404 Cattle Barron Drive, McLendon Chisholm, TX 75032
Local realty services provided by:Better Homes and Gardens Real Estate The Bell Group
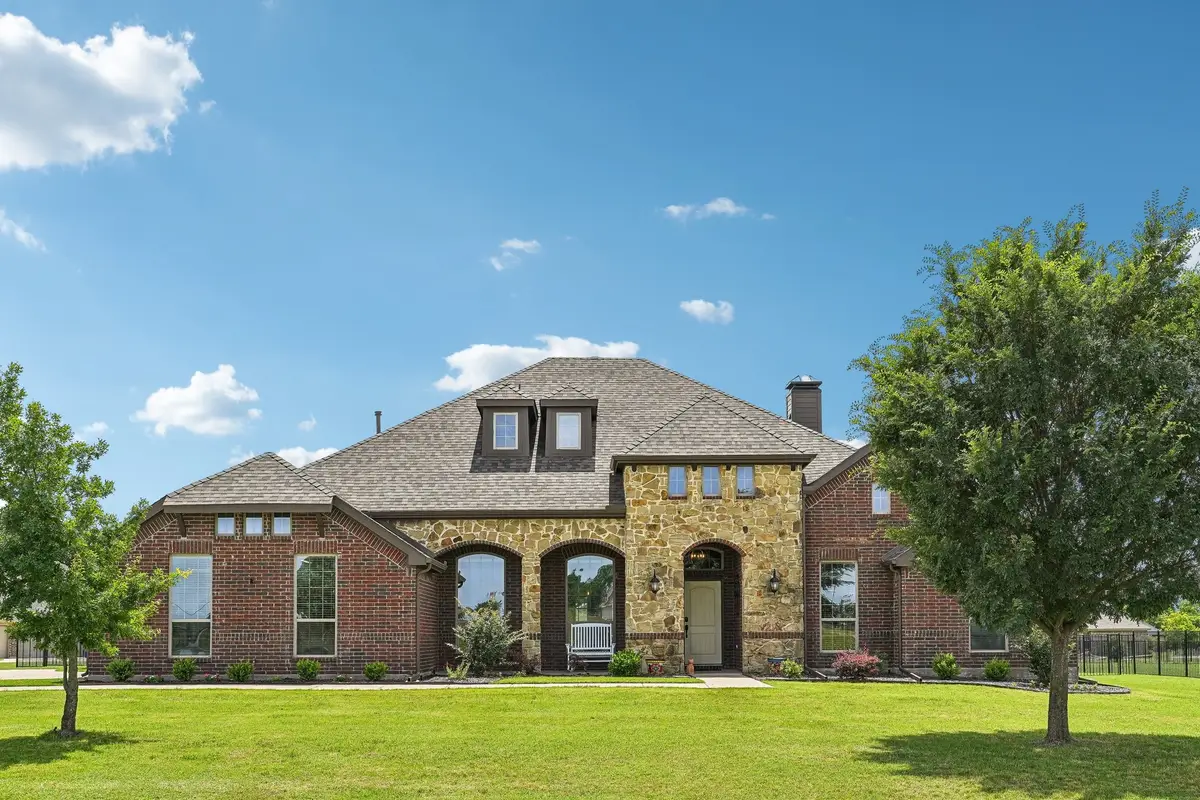
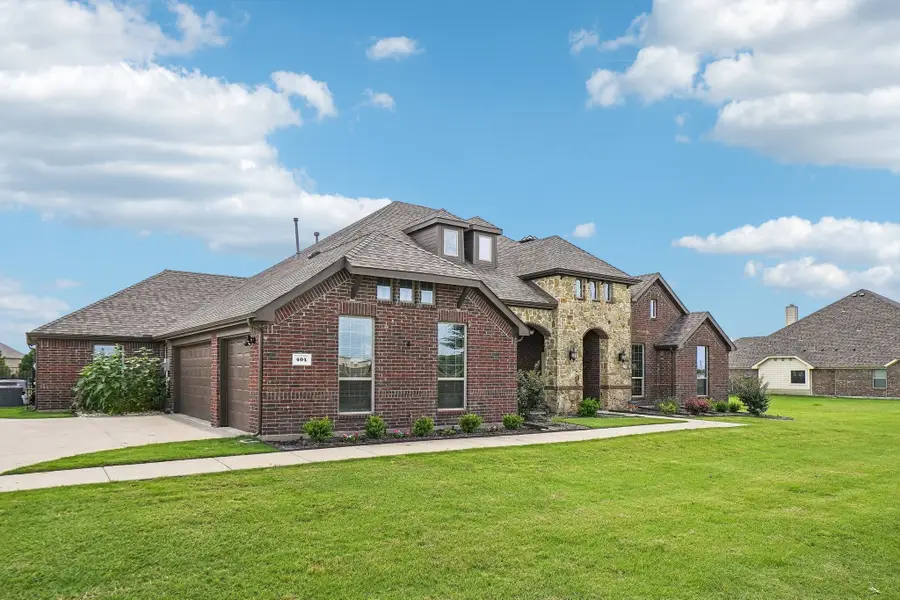

Listed by:leonard mcmanaman972-332-0008
Office:keller williams frisco stars
MLS#:20952615
Source:GDAR
Price summary
- Price:$800,000
- Price per sq. ft.:$227.66
- Monthly HOA dues:$41.25
About this home
Beautiful single story home on a one acre corner lot! Rare floor plan to have 5 bed, study, game room, and three car all on one level. Stunning curb appeal with stone elevation and front porch. Wood floors adorn the dining room, halls, family room, and study. Gourmet kitchen with granite counters, large bar top island with plenty of space for stools, 5 burner cooktop, stainless appliances, steel farm sink, nook butler's pantry with wine storage, and ample kitchen cabinetry for storage. Primary Bedroom with bay window is perfect for king size furniture. Primary bath with dual sinks, separate shower, & garden soaking tub. Backyard is perfect for outdoor living & entertaining. Enjoy the covered back patio with 3 fans, built in grill, beverage refrig, swimming pool, hot tub with rolled edges, sun tan ledge, waterfalls, gazebo, and a fire pit. The HOA allows accessory structures like workshops and additional garages. This corner lot has plenty of space. This home is a MUST SEE!
Contact an agent
Home facts
- Year built:2013
- Listing Id #:20952615
- Added:72 day(s) ago
- Updated:August 09, 2025 at 07:12 AM
Rooms and interior
- Bedrooms:5
- Total bathrooms:4
- Full bathrooms:3
- Half bathrooms:1
- Living area:3,514 sq. ft.
Heating and cooling
- Cooling:Central Air, Electric
- Heating:Central, Natural Gas
Structure and exterior
- Year built:2013
- Building area:3,514 sq. ft.
- Lot area:1.03 Acres
Schools
- High school:Heath
- Middle school:Cain
- Elementary school:Reinhardt
Finances and disclosures
- Price:$800,000
- Price per sq. ft.:$227.66
- Tax amount:$11,001
New listings near 404 Cattle Barron Drive
- New
 $699,000Active5 beds 5 baths3,721 sq. ft.
$699,000Active5 beds 5 baths3,721 sq. ft.1811 Moscatel Lane, McLendon Chisholm, TX 75032
MLS# 21026051Listed by: VELA REALTY GROUP LLC - Open Sun, 1am to 4pmNew
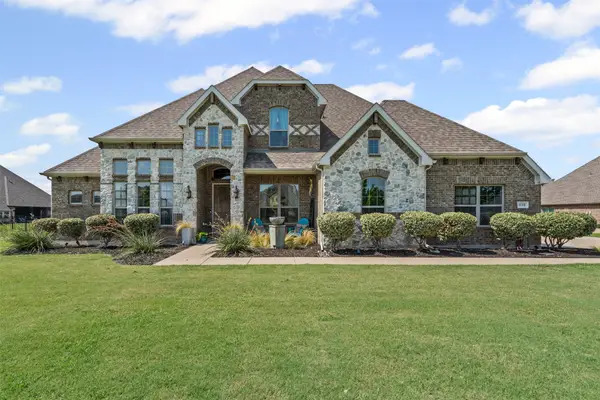 $695,000Active4 beds 4 baths2,903 sq. ft.
$695,000Active4 beds 4 baths2,903 sq. ft.618 Stampede Run, McLendon Chisholm, TX 75032
MLS# 21024337Listed by: CENTURY 21 JUDGE FITE CO.  $447,500Active4 beds 3 baths2,068 sq. ft.
$447,500Active4 beds 3 baths2,068 sq. ft.1913 Recioto Drive, McLendon Chisholm, TX 75032
MLS# 21018454Listed by: KELLER WILLIAMS CENTRAL- Open Sat, 12 to 2pm
 $599,900Active4 beds 3 baths3,504 sq. ft.
$599,900Active4 beds 3 baths3,504 sq. ft.2033 Corleone Drive, McLendon Chisholm, TX 75032
MLS# 21014939Listed by: KELLER WILLIAMS ROCKWALL 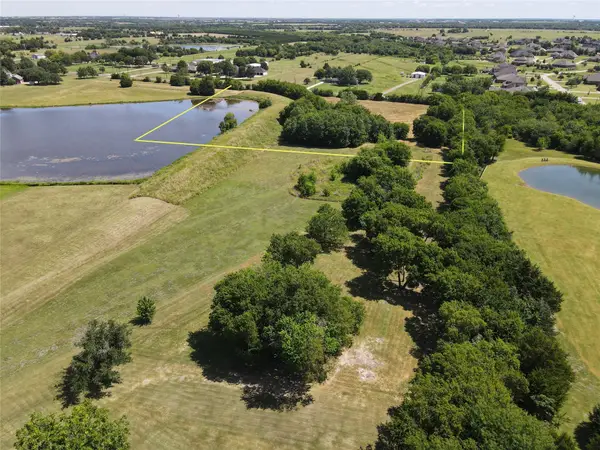 $424,900Active5 Acres
$424,900Active5 Acres1582 Fm 1139, McLendon Chisholm, TX 75032
MLS# 21011935Listed by: KELLER WILLIAMS CENTRAL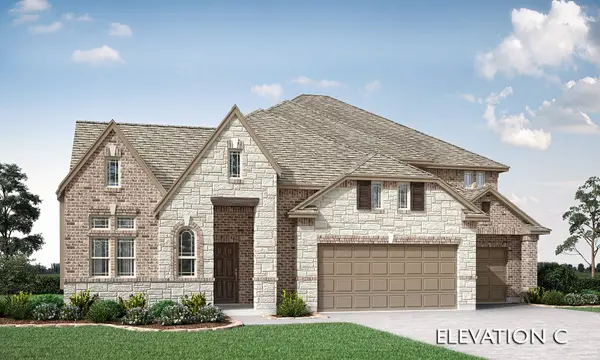 $741,853Active5 beds 5 baths4,062 sq. ft.
$741,853Active5 beds 5 baths4,062 sq. ft.2710 Guadalupe Drive, Rockwall, TX 75032
MLS# 21014649Listed by: VISIONS REALTY & INVESTMENTS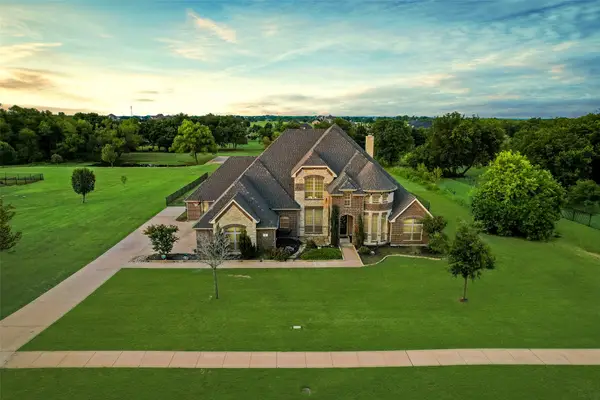 $685,000Active5 beds 4 baths3,562 sq. ft.
$685,000Active5 beds 4 baths3,562 sq. ft.6 Chapel Hill Lane, McLendon Chisholm, TX 75032
MLS# 21014707Listed by: CENTURY 21 JUDGE FITE CO.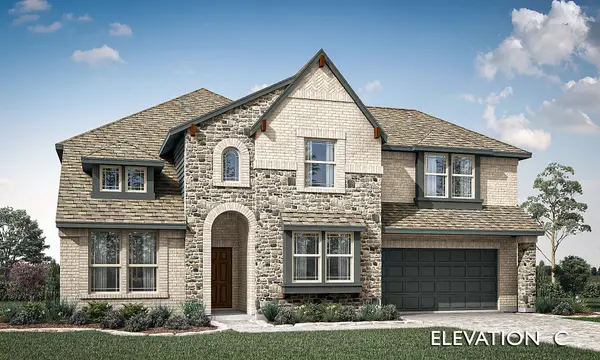 $662,655Active4 beds 4 baths3,527 sq. ft.
$662,655Active4 beds 4 baths3,527 sq. ft.2742 Guadalupe Drive, Rockwall, TX 75032
MLS# 21014459Listed by: VISIONS REALTY & INVESTMENTS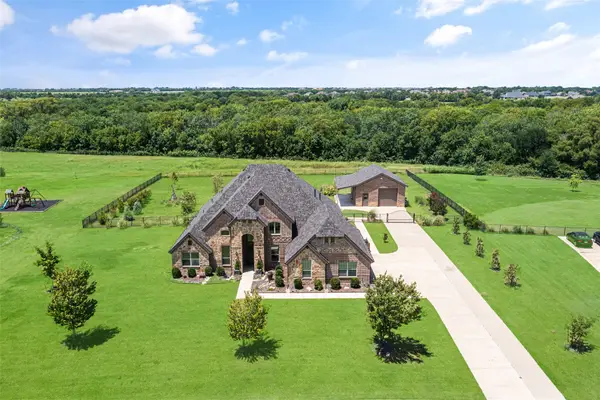 $785,000Pending4 beds 4 baths3,034 sq. ft.
$785,000Pending4 beds 4 baths3,034 sq. ft.516 Highwater Crossing, McLendon Chisholm, TX 75032
MLS# 21004578Listed by: KELLER WILLIAMS REALTY ALLEN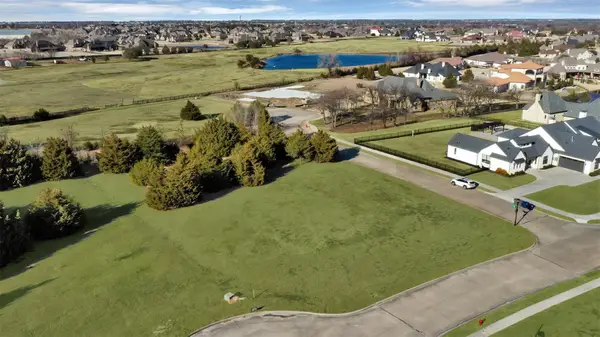 $425,000Active1 Acres
$425,000Active1 Acres1021 Abbey Lane, McLendon Chisholm, TX 75032
MLS# 21007701Listed by: EXP REALTY LLC
