6 Dancing Waters, McLendon Chisholm, TX 75032
Local realty services provided by:Better Homes and Gardens Real Estate Senter, REALTORS(R)
Listed by:casey roan214-789-4190
Office:united real estate frisco
MLS#:21043327
Source:GDAR
Price summary
- Price:$843,260
- Price per sq. ft.:$220
- Monthly HOA dues:$60
About this home
Welcome to this exquisite 4-bedroom, 4-bath custom home, gracefully set on 1.53 acres in a beautiful subdivision where pride of ownership is evident. From the circle drive to the gated wrought iron fence, this 3,833 sq. ft. residence offers timeless elegance and exceptional amenities. Inside, the open floor plan features hardwood floors, abundant natural light, and thoughtfully designed spaces. The chef’s kitchen boasts granite counters, a farmhouse sink, large island, Jenn-Air 6-burner cooktop, double ovens, dual dishwashers, wine fridge, and custom spice pull-outs—all opening to the family room with fireplace and built-ins. A formal dining room and private study with French doors add sophistication. The luxurious primary retreat offers dual sinks, jetted tub, an oversized walk-through shower, custom walk-in closet with built-ins, and direct access to the outdoor living area. One secondary bedroom enjoys its own private bath, ideal for guests or multi-generational living. Upstairs, enjoy a spacious game room with Juliet balconies and a fully equipped media room with projector and seating that conveys. Outdoor living is a true paradise, with a covered gable patio featuring a full kitchen, a heated pool and spa with waterfall, and a second-story balcony overlooking the private tree-lined creek. Added conveniences include walk-in attic storage, sprinkler system, and a storm shelter for 4–6 people. The community also offers a stocked fishing pond, completing the lifestyle of comfort, security, and recreation this home provides.
Contact an agent
Home facts
- Year built:2006
- Listing ID #:21043327
- Added:1 day(s) ago
- Updated:August 29, 2025 at 11:48 AM
Rooms and interior
- Bedrooms:4
- Total bathrooms:4
- Full bathrooms:4
- Living area:3,833 sq. ft.
Heating and cooling
- Cooling:Ceiling Fans, Central Air, Electric
- Heating:Central, Propane
Structure and exterior
- Roof:Composition
- Year built:2006
- Building area:3,833 sq. ft.
- Lot area:1.53 Acres
Schools
- High school:Rockwall-Heath
- Middle school:Cain
- Elementary school:Dorothy Smith Pullen
Finances and disclosures
- Price:$843,260
- Price per sq. ft.:$220
- Tax amount:$11,055
New listings near 6 Dancing Waters
- New
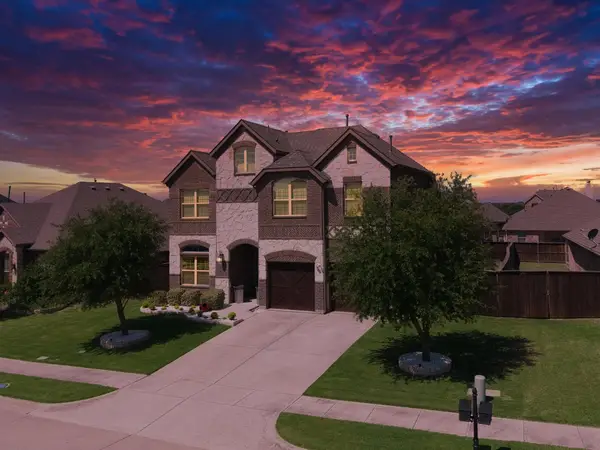 $474,900Active4 beds 3 baths2,429 sq. ft.
$474,900Active4 beds 3 baths2,429 sq. ft.1507 Firenza Court, McLendon Chisholm, TX 75032
MLS# 21045156Listed by: JEANETTE ANDERSON REAL ESTATE - New
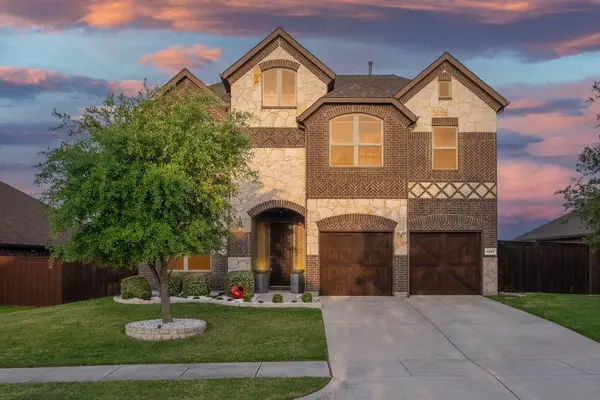 $574,900Active4 beds 3 baths2,429 sq. ft.
$574,900Active4 beds 3 baths2,429 sq. ft.1507 Firenza Court, McLendon Chisholm, TX 75032
MLS# 21044509Listed by: JEANETTE ANDERSON REAL ESTATE - New
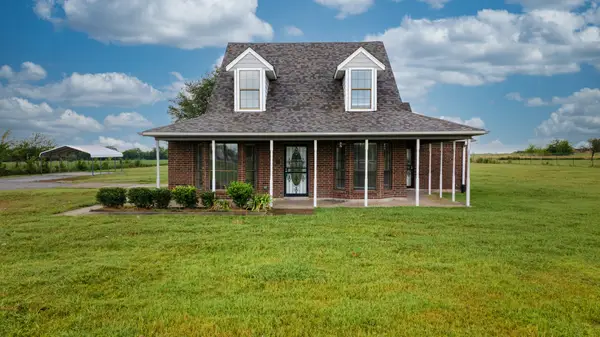 $479,900Active3 beds 3 baths1,951 sq. ft.
$479,900Active3 beds 3 baths1,951 sq. ft.410 E Fm 550, McLendon Chisholm, TX 75032
MLS# 21038791Listed by: MONUMENT REALTY - Open Sat, 12 to 3pmNew
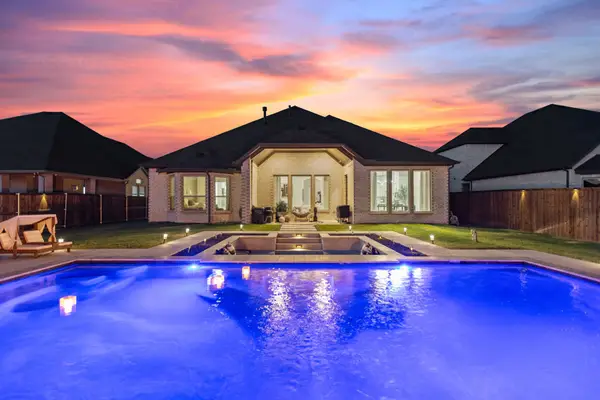 $650,000Active3 beds 3 baths2,801 sq. ft.
$650,000Active3 beds 3 baths2,801 sq. ft.1851 Verona Lane, McLendon Chisholm, TX 75032
MLS# 21041201Listed by: NAVA REALTY GROUP - New
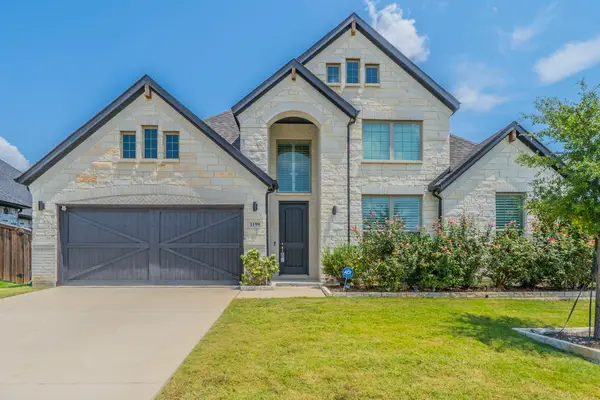 $599,000Active4 beds 3 baths2,865 sq. ft.
$599,000Active4 beds 3 baths2,865 sq. ft.1199 Livorno Drive, McLendon Chisholm, TX 75032
MLS# 20984469Listed by: C21 FINE HOMES JUDGE FITE - New
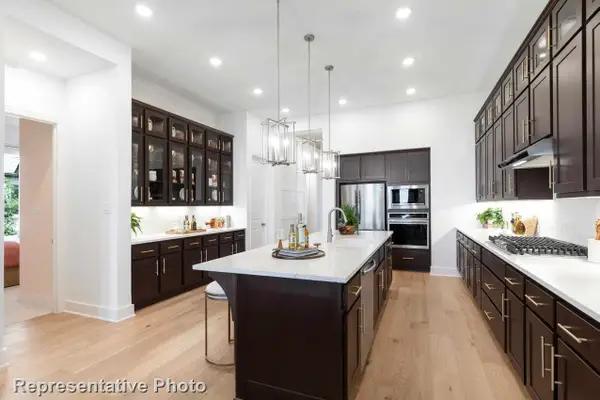 $604,285Active4 beds 4 baths2,949 sq. ft.
$604,285Active4 beds 4 baths2,949 sq. ft.2104 Nerello Way, McLendon Chisholm, TX 75032
MLS# 21039059Listed by: HIGHLAND HOMES REALTY - Open Sat, 11am to 1pmNew
 $585,000Active4 beds 3 baths2,790 sq. ft.
$585,000Active4 beds 3 baths2,790 sq. ft.1868 Moscatel Lane, McLendon Chisholm, TX 75032
MLS# 21017332Listed by: MONUMENT REALTY  $699,000Active5 beds 5 baths3,721 sq. ft.
$699,000Active5 beds 5 baths3,721 sq. ft.1811 Moscatel Lane, McLendon Chisholm, TX 75032
MLS# 21026051Listed by: VELA REALTY GROUP LLC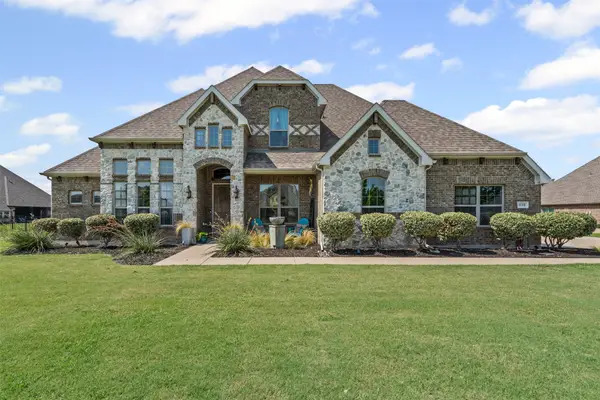 $695,000Active4 beds 4 baths2,948 sq. ft.
$695,000Active4 beds 4 baths2,948 sq. ft.618 Stampede Run, McLendon Chisholm, TX 75032
MLS# 21024337Listed by: CENTURY 21 JUDGE FITE CO.
