772 Kensington Drive, McLendon Chisholm, TX 75032
Local realty services provided by:Better Homes and Gardens Real Estate Senter, REALTORS(R)
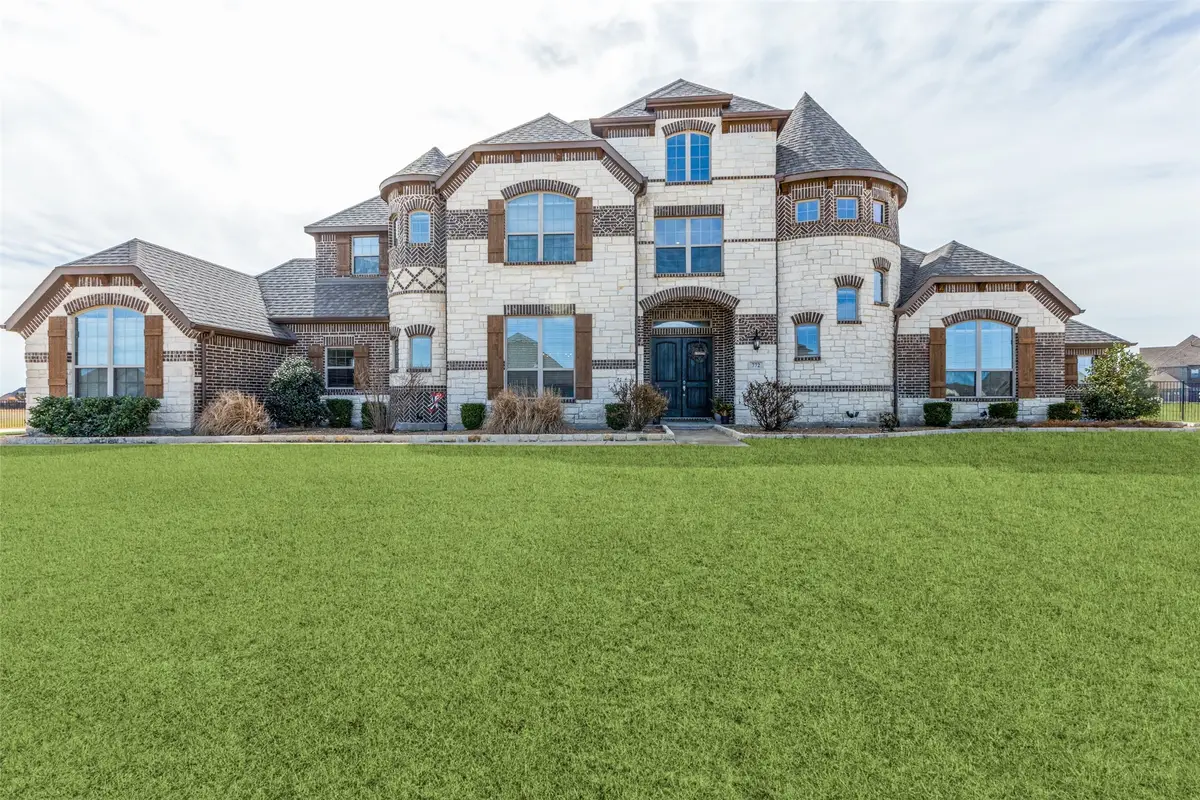

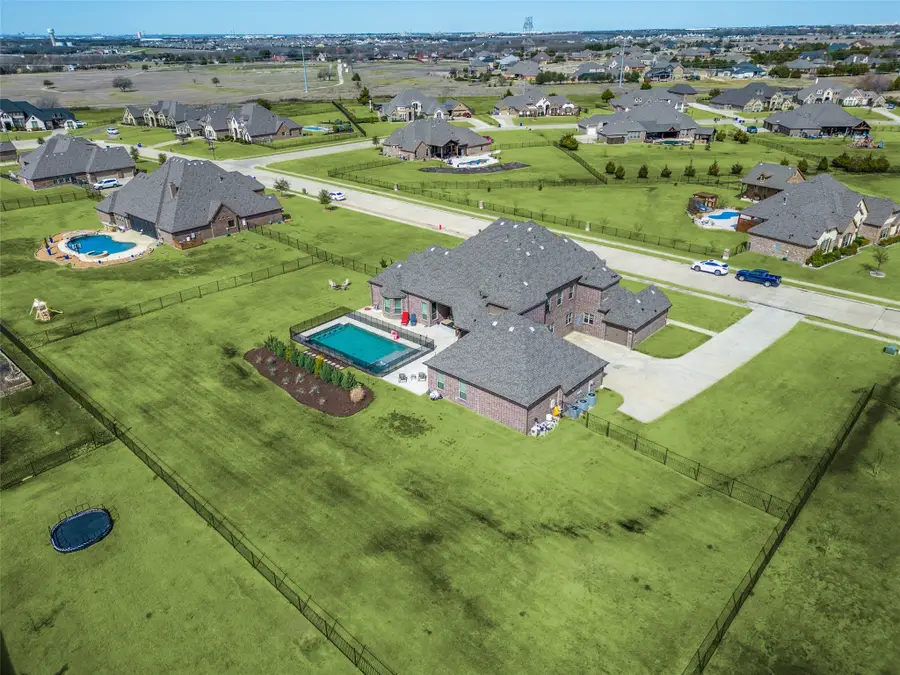
Listed by:mary beth harrison214-522-3838
Office:dave perry miller real estate
MLS#:20849634
Source:GDAR
Price summary
- Price:$1,250,000
- Price per sq. ft.:$224.13
- Monthly HOA dues:$62.5
About this home
This exceptional home sits on a full acre, offering a tranquil setting. Designed with soaring ceilings, built-in features, and elegant decorative lighting, this home blends luxury with functionality.
At the heart of the home, the open kitchen-living offers the perfect setting for both everyday living and entertaining. The chef’s kitchen boasts an oversized island, a 5-burner gas cooktop, double ovens and large pantry, creating the perfect setting for any gathering.
For entertainment and fitness enthusiasts, the media room features a golf simulator with athletic sport rubber flooring, making it an ideal space for practice and play. The golf simulator and gym equipment are negotiable, allowing customization to fit your needs. A private office provides the perfect space for work or study. The primary suite, with bay window overlooking the back yard, is a true retreat, complete with dual vanities, separate closets, a soaking tub, and a spacious shower. The second floor is a kids retreat. From the built- in desk area on the landing to each secondary bedroom offering its own ensuite bath and custom-designed closet for ultimate organization and storage.
Step outside to your backyard oasis, where a resort-style pool and spa invite relaxation. The entire system is remotely controlled via an app for effortless maintenance. Set on a rare one acre lot, this home features a large outdoor space, three spacious living areas, and exquisite high-end finishes. Offering the perfect balance of luxury, comfort, and convenience, it’s just minutes from premier shopping and dining.
Contact an agent
Home facts
- Year built:2018
- Listing Id #:20849634
- Added:164 day(s) ago
- Updated:August 12, 2025 at 04:43 PM
Rooms and interior
- Bedrooms:5
- Total bathrooms:6
- Full bathrooms:5
- Half bathrooms:1
- Living area:5,577 sq. ft.
Heating and cooling
- Cooling:Ceiling Fans, Central Air, Electric
- Heating:Central, Electric
Structure and exterior
- Roof:Composition
- Year built:2018
- Building area:5,577 sq. ft.
- Lot area:1.07 Acres
Schools
- High school:Heath
- Middle school:Cain
- Elementary school:Ouida Springer
Finances and disclosures
- Price:$1,250,000
- Price per sq. ft.:$224.13
- Tax amount:$13,894
New listings near 772 Kensington Drive
- New
 $699,000Active5 beds 5 baths3,721 sq. ft.
$699,000Active5 beds 5 baths3,721 sq. ft.1811 Moscatel Lane, McLendon Chisholm, TX 75032
MLS# 21026051Listed by: VELA REALTY GROUP LLC - Open Sun, 1am to 4pmNew
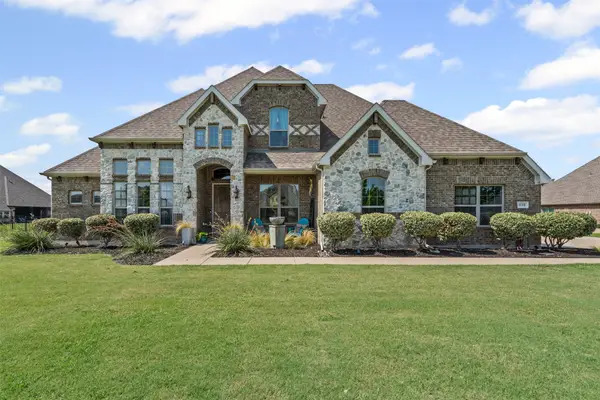 $695,000Active4 beds 4 baths2,903 sq. ft.
$695,000Active4 beds 4 baths2,903 sq. ft.618 Stampede Run, McLendon Chisholm, TX 75032
MLS# 21024337Listed by: CENTURY 21 JUDGE FITE CO.  $447,500Active4 beds 3 baths2,068 sq. ft.
$447,500Active4 beds 3 baths2,068 sq. ft.1913 Recioto Drive, McLendon Chisholm, TX 75032
MLS# 21018454Listed by: KELLER WILLIAMS CENTRAL- Open Sat, 12 to 2pm
 $599,900Active4 beds 3 baths3,504 sq. ft.
$599,900Active4 beds 3 baths3,504 sq. ft.2033 Corleone Drive, McLendon Chisholm, TX 75032
MLS# 21014939Listed by: KELLER WILLIAMS ROCKWALL 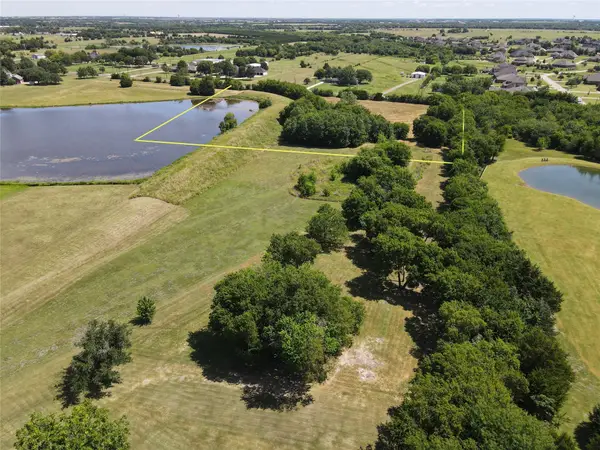 $424,900Active5 Acres
$424,900Active5 Acres1582 Fm 1139, McLendon Chisholm, TX 75032
MLS# 21011935Listed by: KELLER WILLIAMS CENTRAL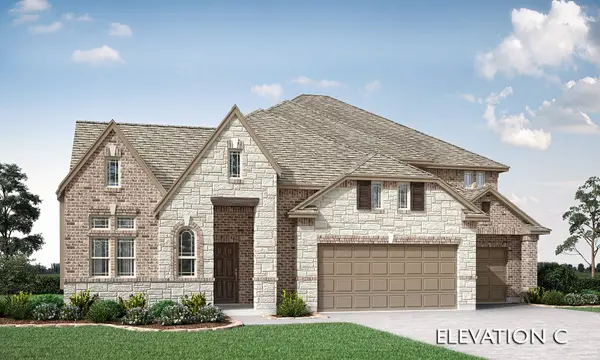 $741,853Active5 beds 5 baths4,062 sq. ft.
$741,853Active5 beds 5 baths4,062 sq. ft.2710 Guadalupe Drive, Rockwall, TX 75032
MLS# 21014649Listed by: VISIONS REALTY & INVESTMENTS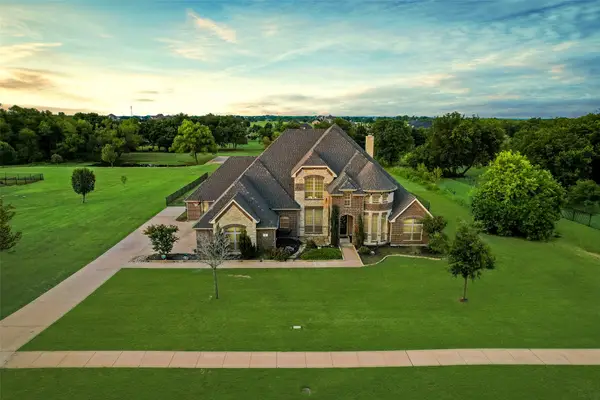 $685,000Active5 beds 4 baths3,562 sq. ft.
$685,000Active5 beds 4 baths3,562 sq. ft.6 Chapel Hill Lane, McLendon Chisholm, TX 75032
MLS# 21014707Listed by: CENTURY 21 JUDGE FITE CO.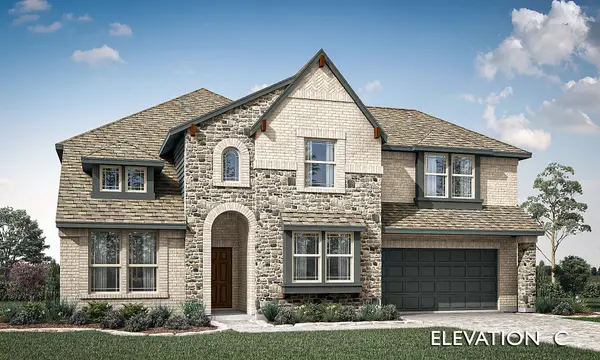 $662,655Active4 beds 4 baths3,527 sq. ft.
$662,655Active4 beds 4 baths3,527 sq. ft.2742 Guadalupe Drive, Rockwall, TX 75032
MLS# 21014459Listed by: VISIONS REALTY & INVESTMENTS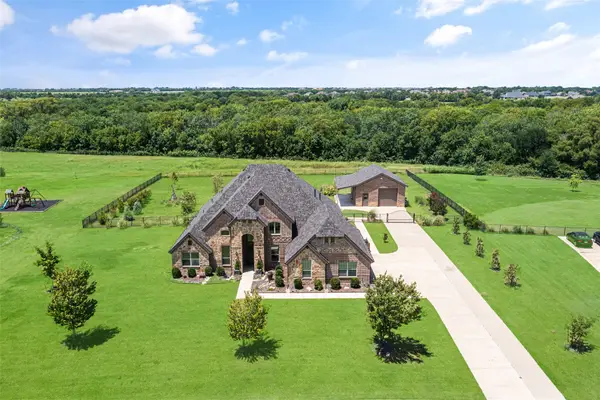 $785,000Pending4 beds 4 baths3,034 sq. ft.
$785,000Pending4 beds 4 baths3,034 sq. ft.516 Highwater Crossing, McLendon Chisholm, TX 75032
MLS# 21004578Listed by: KELLER WILLIAMS REALTY ALLEN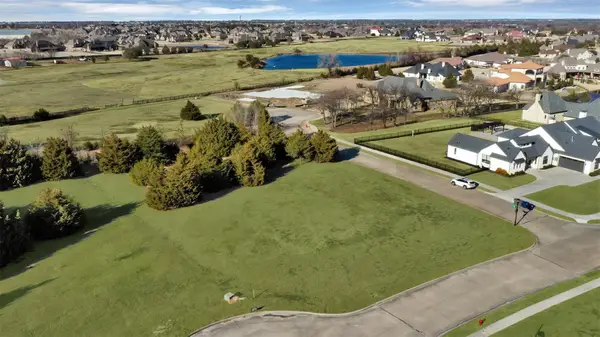 $425,000Active1 Acres
$425,000Active1 Acres1021 Abbey Lane, McLendon Chisholm, TX 75032
MLS# 21007701Listed by: EXP REALTY LLC
