1019 Hickory Chase Lane, Melissa, TX 75454
Local realty services provided by:Better Homes and Gardens Real Estate Winans
Listed by:marsha ashlock817-288-5510
Office:visions realty & investments
MLS#:20952864
Source:GDAR
Price summary
- Price:$709,871
- Price per sq. ft.:$174.76
- Monthly HOA dues:$58.33
About this home
NEW & NEVER LIVED IN! New Build from Bloomfield, Ready NOW! Step into a home that makes a lasting first impression - the Primrose FE VI is a grand two-story design with 5 bedrooms, 4.5 baths, and space to truly stretch out. From its stately brick and stone exterior with subtle uplighting to the soaring 18' stone fireplace in the family room and the signature rotunda entry at the front, this home delivers drama from the very beginning. Tall ceilings and European Oak wood floors lead you through open spaces, including the formal dining room wrapped by an exposed staircase and the private study. In the Gourmet Kitchen, a wood vent hood rises above the gas cooktop like a sculptural accent, flanked by Gauntlet Gray shaker cabinets with silver hardware and deep pot-and-pan drawers. Mystique Gray quartz countertops stretch across the workspace, softly lit by undercabinet lighting, while a single-bowl sink and a 220 plug for a future second oven bring smart functionality. A built-in buffet and window seat at the breakfast nook finish the space. The split 3-car garage includes a separate bay ideal for weekend projects or overflow storage, while the mudroom inside keeps life from spilling into chaos. 2 bedrooms with a shared bath branch off from the main hallway, while the Primary Suite is privately positioned in its own wing of the first floor - a true retreat with separate vanities, a garden tub, separate shower, and generous walk-in closet. Upstairs, the Game Room and Media Room offer a second act: part hangout, part hideaway, all yours! Both bedrooms on the upper level include walk-in closets and ensuite bath access. Thoughtful details like a tankless water heater, full gutters, and a built-in gas line for patio grilling make daily living seamless. And with community trails, a splash pad, and a playground just streets away, Legacy Ranch in Melissa offers even more to enjoy. Come see it for yourself!
Contact an agent
Home facts
- Year built:2025
- Listing ID #:20952864
- Added:122 day(s) ago
- Updated:October 03, 2025 at 09:46 PM
Rooms and interior
- Bedrooms:5
- Total bathrooms:5
- Full bathrooms:4
- Half bathrooms:1
- Living area:4,062 sq. ft.
Heating and cooling
- Cooling:Ceiling Fans, Central Air, Gas, Zoned
- Heating:Central, Fireplaces, Natural Gas, Zoned
Structure and exterior
- Roof:Composition
- Year built:2025
- Building area:4,062 sq. ft.
- Lot area:0.18 Acres
Schools
- High school:Melissa
- Middle school:Melissa
- Elementary school:Willow Wood
Finances and disclosures
- Price:$709,871
- Price per sq. ft.:$174.76
New listings near 1019 Hickory Chase Lane
- New
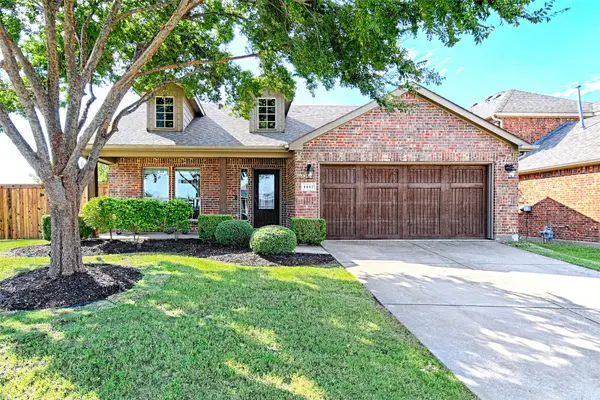 $399,900Active4 beds 2 baths2,045 sq. ft.
$399,900Active4 beds 2 baths2,045 sq. ft.1117 Ellis Road, Melissa, TX 75454
MLS# 21072971Listed by: ONWARDTX REAL ESTATE ADVISORS - New
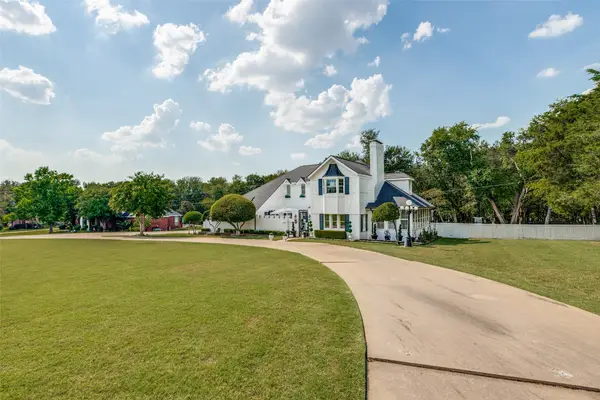 $699,990Active4 beds 3 baths2,839 sq. ft.
$699,990Active4 beds 3 baths2,839 sq. ft.44 Meadowcreek Drive, Melissa, TX 75454
MLS# 21076402Listed by: FATHOM REALTY - Open Sat, 1 to 3pmNew
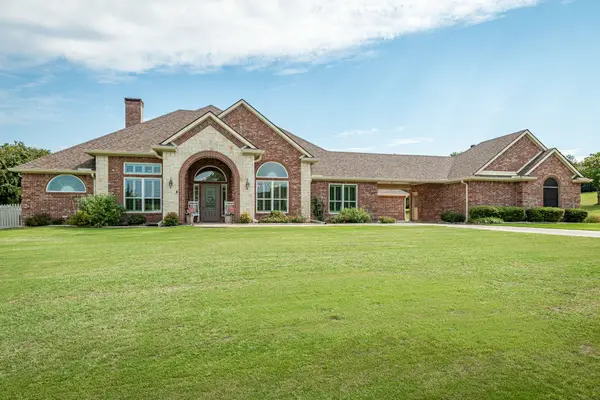 $825,000Active4 beds 3 baths3,049 sq. ft.
$825,000Active4 beds 3 baths3,049 sq. ft.77 Trailridge Drive, Melissa, TX 75454
MLS# 21074041Listed by: KELLER WILLIAMS REALTY ALLEN - New
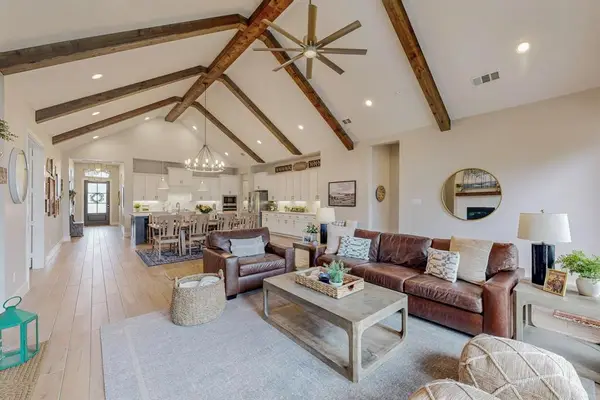 Listed by BHGRE$680,000Active4 beds 4 baths3,418 sq. ft.
Listed by BHGRE$680,000Active4 beds 4 baths3,418 sq. ft.2801 Capitol Place, Melissa, TX 75454
MLS# 21073228Listed by: BETTER HOMES & GARDENS, WINANS - New
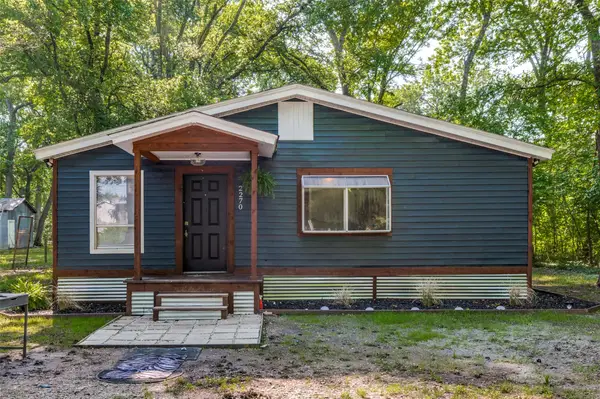 $290,000Active3 beds 2 baths1,456 sq. ft.
$290,000Active3 beds 2 baths1,456 sq. ft.2270 Eastwood Road, Melissa, TX 75454
MLS# 21051078Listed by: LIBERTY REALTY ADVISORS LLC - New
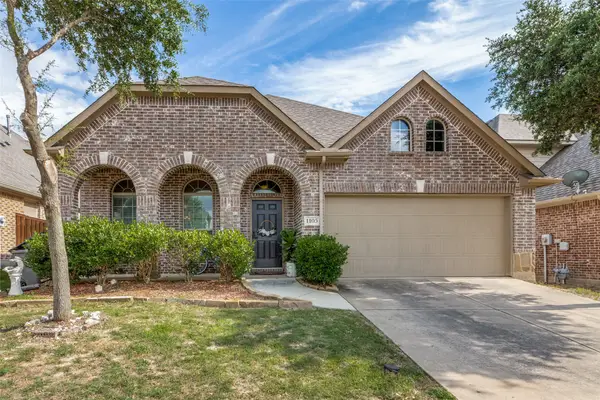 $355,000Active4 beds 2 baths1,885 sq. ft.
$355,000Active4 beds 2 baths1,885 sq. ft.1105 Haskell Drive, Melissa, TX 75454
MLS# 21071741Listed by: JB REAL ESTATE GROUP - New
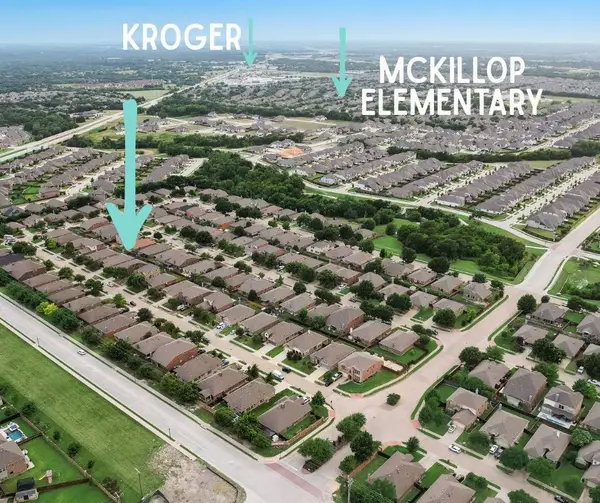 $379,900Active4 beds 3 baths2,272 sq. ft.
$379,900Active4 beds 3 baths2,272 sq. ft.3615 White Summit Lane, Melissa, TX 75454
MLS# 21074110Listed by: WESTBROOK REALTY GROUP - Open Sat, 1 to 3pmNew
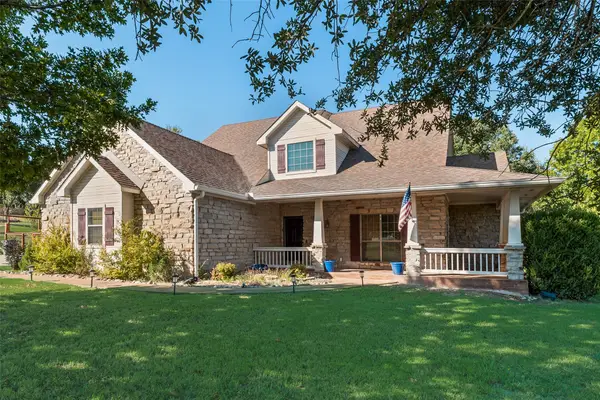 $688,000Active4 beds 4 baths2,950 sq. ft.
$688,000Active4 beds 4 baths2,950 sq. ft.82 Trailridge Drive, Melissa, TX 75454
MLS# 21072534Listed by: COLDWELL BANKER APEX, REALTORS - New
 $349,900Active3 beds 2 baths1,562 sq. ft.
$349,900Active3 beds 2 baths1,562 sq. ft.4106 Mockingbird Lane, Melissa, TX 75454
MLS# 21072784Listed by: COLDWELL BANKER REALTY - New
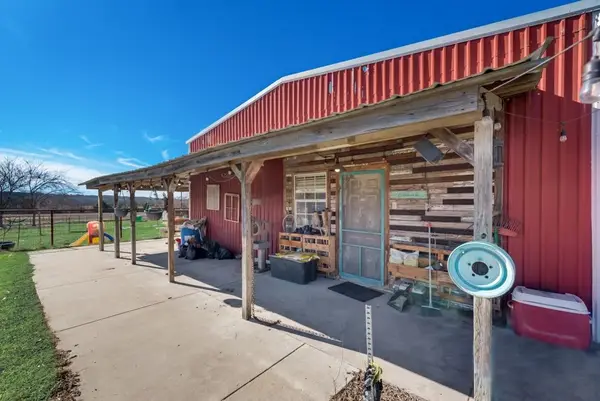 $775,000Active3 beds 2 baths1,600 sq. ft.
$775,000Active3 beds 2 baths1,600 sq. ft.636 County Road 364, Melissa, TX 75454
MLS# 21071032Listed by: LIBERTY REALTY ADVISORS LLC
