3111 Yellow Pine Drive, Melissa, TX 75454
Local realty services provided by:Better Homes and Gardens Real Estate Rhodes Realty
Listed by:kayti gage
Office:gage realty
MLS#:20923685
Source:GDAR
Price summary
- Price:$345,000
- Price per sq. ft.:$204.02
- Monthly HOA dues:$41.67
About this home
Welcome to your future home in the desirable Bryant Farms community—an inviting and beautifully maintained 3-bedroom, 2.5-bath residence nestled within the highly acclaimed Melissa Independent School District. This spacious home offers the perfect blend of comfort, style, and functionality, making it an ideal choice for families or anyone looking for a peaceful yet connected lifestyle. Step inside to discover a bright and open-concept main living area filled with natural light, creating a warm and welcoming atmosphere from the moment you enter. The modern kitchen is a chef’s delight, featuring sleek granite countertops, stainless steel appliances, ample cabinetry, and a convenient breakfast bar—perfect for both everyday meals and entertaining guests. Upstairs, you’ll find a cozy second living space that offers versatility as a game room, media area, home office, or additional family lounge. The generously sized master suite is thoughtfully designed for privacy and relaxation, complete with an en-suite bathroom featuring dual vanities, a separate walk-in shower, and a spacious closet. Outside, enjoy the comfort of a large, private backyard—an ideal setting for weekend barbecues, children’s play, or simply relaxing under the open sky. Located just minutes from local parks, shopping centers, dining options, and major highways, this home combines the tranquility of suburban living with the convenience of urban access. Don’t miss the opportunity to make this beautiful property your own—schedule your private tour today!
Contact an agent
Home facts
- Year built:2023
- Listing ID #:20923685
- Added:155 day(s) ago
- Updated:October 05, 2025 at 11:33 AM
Rooms and interior
- Bedrooms:3
- Total bathrooms:3
- Full bathrooms:2
- Half bathrooms:1
- Living area:1,691 sq. ft.
Structure and exterior
- Year built:2023
- Building area:1,691 sq. ft.
- Lot area:0.11 Acres
Schools
- High school:Melissa
- Middle school:Melissa
- Elementary school:Sumeer
Finances and disclosures
- Price:$345,000
- Price per sq. ft.:$204.02
New listings near 3111 Yellow Pine Drive
- New
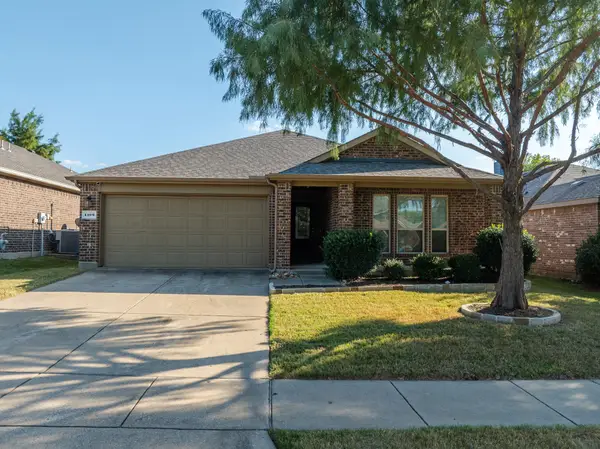 $345,000Active3 beds 2 baths1,755 sq. ft.
$345,000Active3 beds 2 baths1,755 sq. ft.1109 Kaufman Road, Melissa, TX 75454
MLS# 21066181Listed by: RE/MAX FOUR CORNERS - New
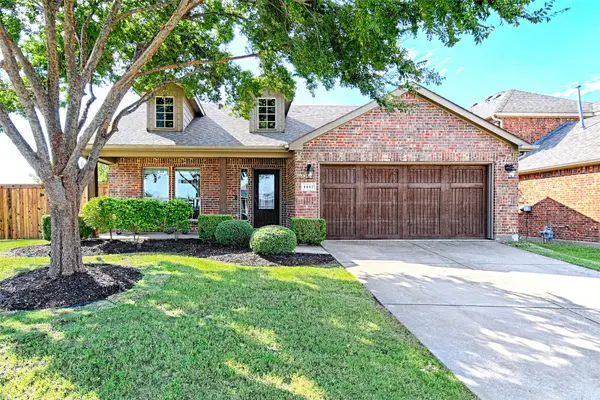 $399,900Active4 beds 2 baths2,045 sq. ft.
$399,900Active4 beds 2 baths2,045 sq. ft.1117 Ellis Road, Melissa, TX 75454
MLS# 21072971Listed by: ONWARDTX REAL ESTATE ADVISORS - Open Sun, 2 to 4pmNew
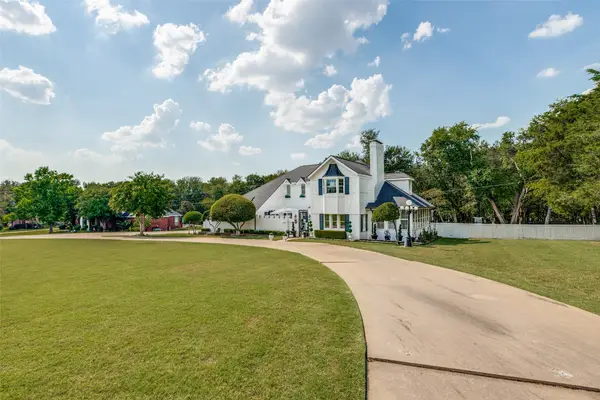 $699,990Active4 beds 3 baths2,839 sq. ft.
$699,990Active4 beds 3 baths2,839 sq. ft.44 Meadowcreek Drive, Melissa, TX 75454
MLS# 21076402Listed by: FATHOM REALTY - New
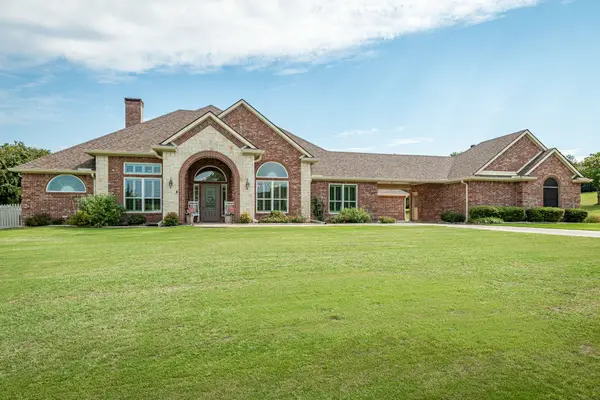 $825,000Active4 beds 3 baths3,049 sq. ft.
$825,000Active4 beds 3 baths3,049 sq. ft.77 Trailridge Drive, Melissa, TX 75454
MLS# 21074041Listed by: KELLER WILLIAMS REALTY ALLEN - New
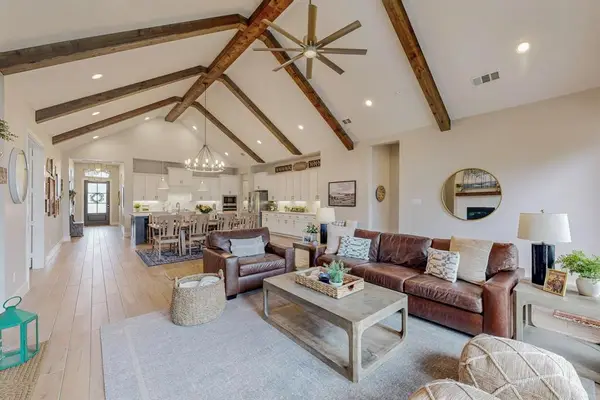 Listed by BHGRE$680,000Active4 beds 4 baths3,418 sq. ft.
Listed by BHGRE$680,000Active4 beds 4 baths3,418 sq. ft.2801 Capitol Place, Melissa, TX 75454
MLS# 21073228Listed by: BETTER HOMES & GARDENS, WINANS - New
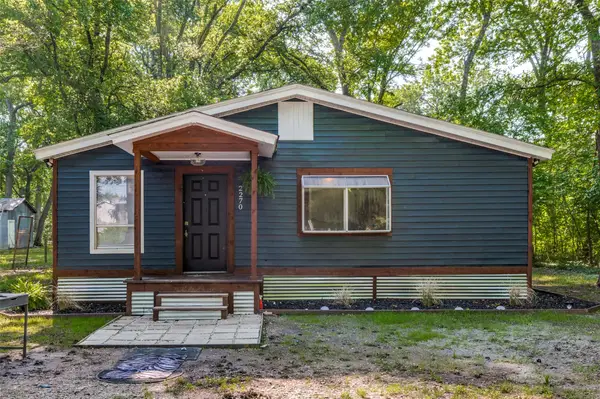 $290,000Active3 beds 2 baths1,456 sq. ft.
$290,000Active3 beds 2 baths1,456 sq. ft.2270 Eastwood Road, Melissa, TX 75454
MLS# 21051078Listed by: LIBERTY REALTY ADVISORS LLC - New
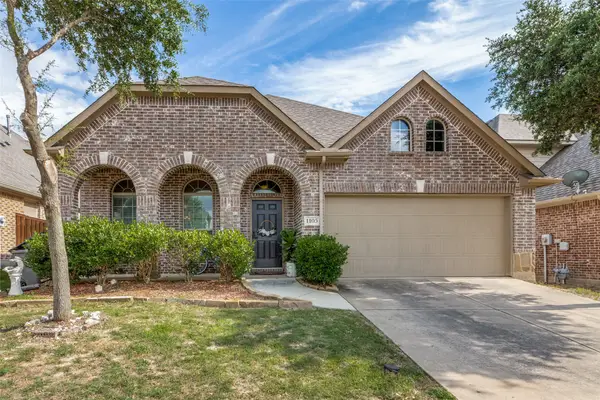 $355,000Active4 beds 2 baths1,885 sq. ft.
$355,000Active4 beds 2 baths1,885 sq. ft.1105 Haskell Drive, Melissa, TX 75454
MLS# 21071741Listed by: JB REAL ESTATE GROUP - New
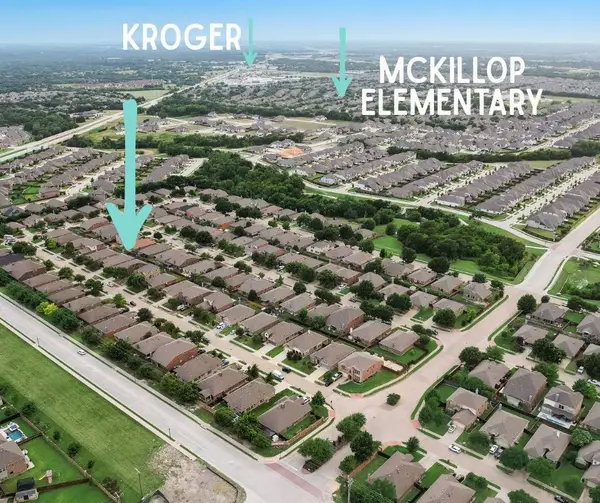 $379,900Active4 beds 3 baths2,272 sq. ft.
$379,900Active4 beds 3 baths2,272 sq. ft.3615 White Summit Lane, Melissa, TX 75454
MLS# 21074110Listed by: WESTBROOK REALTY GROUP - Open Sun, 2 to 4pmNew
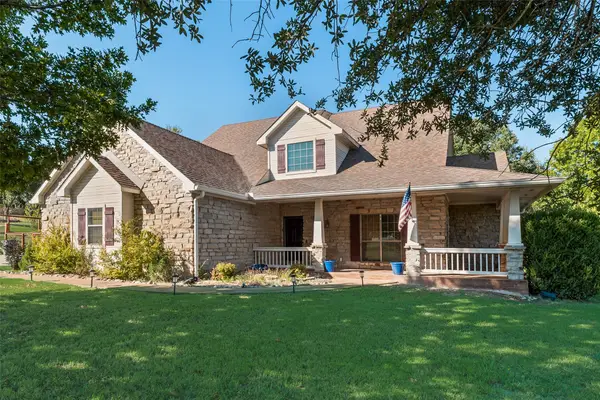 $688,000Active4 beds 4 baths2,950 sq. ft.
$688,000Active4 beds 4 baths2,950 sq. ft.82 Trailridge Drive, Melissa, TX 75454
MLS# 21072534Listed by: COLDWELL BANKER APEX, REALTORS - New
 $349,900Active3 beds 2 baths1,562 sq. ft.
$349,900Active3 beds 2 baths1,562 sq. ft.4106 Mockingbird Lane, Melissa, TX 75454
MLS# 21072784Listed by: COLDWELL BANKER REALTY
