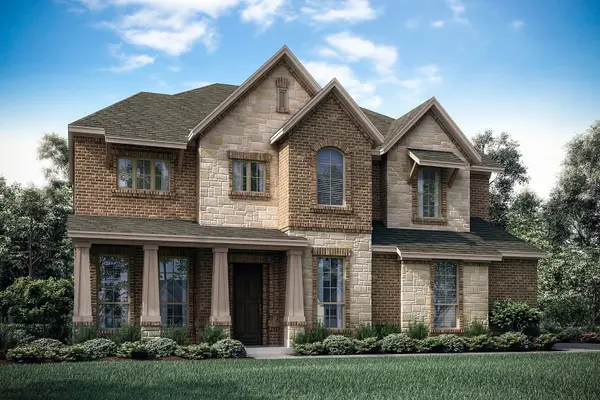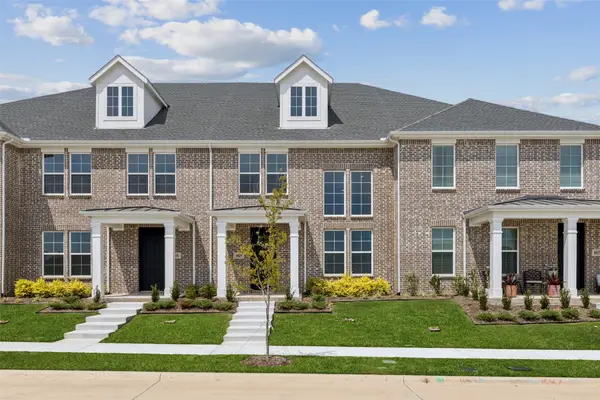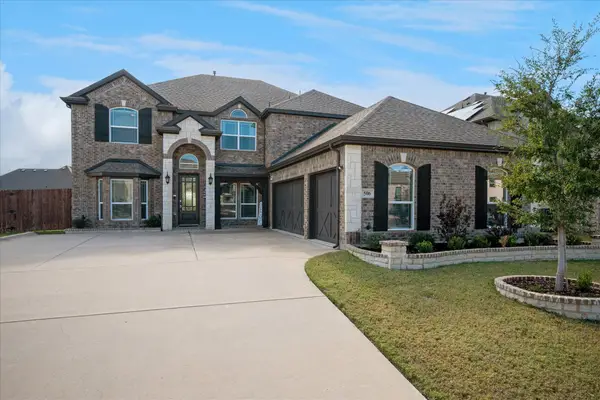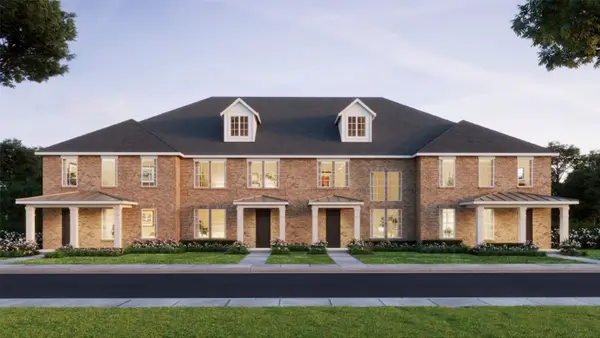1422 Terrain Road, Midlothian, TX 76065
Local realty services provided by:Better Homes and Gardens Real Estate Winans
Listed by: marsha ashlock817-288-5510
Office: visions realty & investments
MLS#:20960500
Source:GDAR
Price summary
- Price:$525,000
- Price per sq. ft.:$188.98
- Monthly HOA dues:$50
About this home
BRAND NEW & NEVER LIVED IN BEFORE! This inventory home is finished and Move-In Ready! Introducing the Primrose, a top Bloomfield design situated on a spacious interior lot, enhanced by a bricked front porch and a striking brick and stone facade that elevate its curb appeal. This thoughtfully crafted 3 bedroom, 2.5 bath home features a 3-car garage and welcomes you with a bold 8' Front Door that opens into a rotunda entry and sunlit open-concept living spaces. Inside, exotic Tile flooring spans the main areas, while soaring ceilings and expansive windows flood the home with natural light. A dramatic 18’ ceiling and a Stone-to-Ceiling Fireplace with a cedar mantel bring warmth and architectural depth to the Family Room. The Deluxe Kitchen is a showpiece with pendant lighting, under-cabinet illumination, upgraded Quartz countertops throughout, a Glass Pantry Door, custom backsplash, and rich custom cabinetry paired with all-electric stainless steel appliances, including double ovens and a wood vent hood with pot and pan drawers for optimal storage. The open layout flows effortlessly into the Dining Area, perfect for everyday living or entertaining, while the Study—framed by elegant Glass French Doors—offers quiet productivity. Vaulted ceilings and window seats add a cozy, refined touch, and the Primary Suite includes upgraded finishes, a spacious closet, and a luxurious bath with a drop-in deck mount tub. Functional touches such as a well-placed mud room, utility sink in the laundry, built-in blinds, and full gutters blend convenience with style. The extended covered patio invites outdoor enjoyment year-round. Located in the Villages of Walnut Grove with scenic trails nearby, this home offers a lifestyle defined by comfort, quality, and elevated design.
Contact an agent
Home facts
- Year built:2025
- Listing ID #:20960500
- Added:174 day(s) ago
- Updated:November 26, 2025 at 09:50 PM
Rooms and interior
- Bedrooms:3
- Total bathrooms:3
- Full bathrooms:2
- Half bathrooms:1
- Living area:2,778 sq. ft.
Heating and cooling
- Cooling:Ceiling Fans, Central Air, Electric
- Heating:Central, Electric, Fireplaces
Structure and exterior
- Roof:Composition
- Year built:2025
- Building area:2,778 sq. ft.
- Lot area:0.2 Acres
Schools
- High school:Heritage
- Middle school:Walnut Grove
- Elementary school:Baxter
Finances and disclosures
- Price:$525,000
- Price per sq. ft.:$188.98
New listings near 1422 Terrain Road
- New
 $649,900Active4 beds 4 baths3,437 sq. ft.
$649,900Active4 beds 4 baths3,437 sq. ft.5401 Rowlan Row, Midlothian, TX 76065
MLS# 21120782Listed by: HOMESUSA.COM - New
 $322,580Active2 beds 3 baths1,900 sq. ft.
$322,580Active2 beds 3 baths1,900 sq. ft.1029 Magdalena Way, Midlothian, TX 76065
MLS# 21120154Listed by: COLLEEN FROST REAL ESTATE SERV - Open Sat, 11am to 2pmNew
 $565,000Active4 beds 3 baths2,542 sq. ft.
$565,000Active4 beds 3 baths2,542 sq. ft.5405 Ranger Drive, Midlothian, TX 76065
MLS# 21119472Listed by: FATHOM REALTY LLC - New
 $165,000Active0.65 Acres
$165,000Active0.65 Acres3821 White Dogwood Court, Midlothian, TX 76065
MLS# 21119787Listed by: AGENCY DALLAS PARK CITIES, LLC - New
 $275,000Active3 beds 1 baths1,448 sq. ft.
$275,000Active3 beds 1 baths1,448 sq. ft.316 S 5th Street, Midlothian, TX 76065
MLS# 21117127Listed by: RE/MAX FRONTIER - New
 $335,030Active3 beds 3 baths2,127 sq. ft.
$335,030Active3 beds 3 baths2,127 sq. ft.1031 Magdalena Way, Midlothian, TX 76065
MLS# 21120158Listed by: COLLEEN FROST REAL ESTATE SERV - New
 $460,000Active4 beds 3 baths2,467 sq. ft.
$460,000Active4 beds 3 baths2,467 sq. ft.541 Marigold Drive, Midlothian, TX 76065
MLS# 21119614Listed by: THE EXCLUSIVE - New
 $698,000Active5 beds 4 baths4,402 sq. ft.
$698,000Active5 beds 4 baths4,402 sq. ft.506 Crestview Drive, Midlothian, TX 76065
MLS# 21118966Listed by: COLDWELL BANKER REALTY - New
 $361,990Active3 beds 3 baths2,306 sq. ft.
$361,990Active3 beds 3 baths2,306 sq. ft.230 Dylan Way, Midlothian, TX 76065
MLS# 21118943Listed by: COLLEEN FROST REAL ESTATE SERV - New
 $369,900Active4 beds 3 baths2,572 sq. ft.
$369,900Active4 beds 3 baths2,572 sq. ft.803 Park Place Boulevard, Midlothian, TX 76065
MLS# 21118835Listed by: REKONNECTION, LLC
