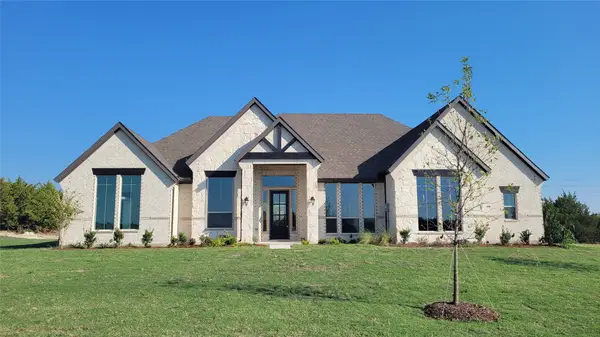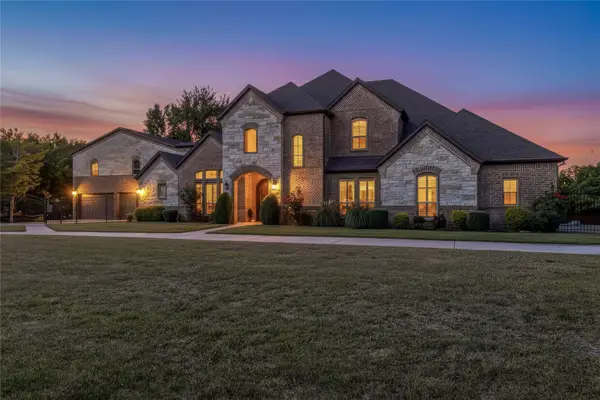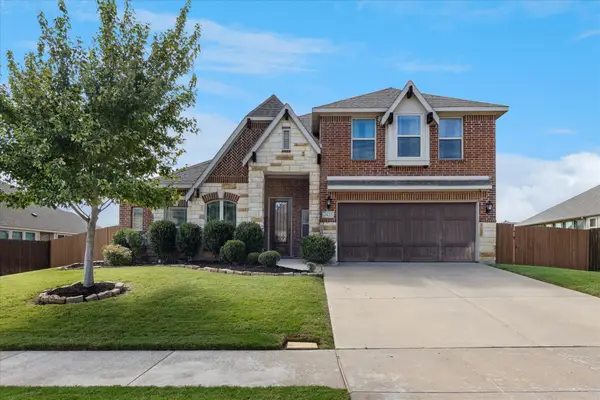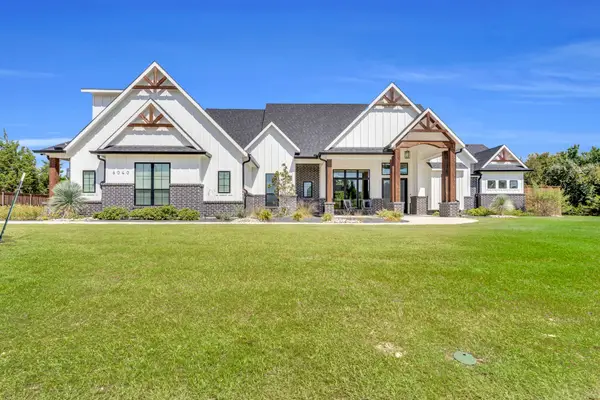5041 W Fall Drive, Midlothian, TX 76065
Local realty services provided by:Better Homes and Gardens Real Estate The Bell Group
Listed by:leigh brodner469-628-2493
Office:coldwell banker apex, realtors
MLS#:20986191
Source:GDAR
Price summary
- Price:$445,000
- Price per sq. ft.:$181.19
- Monthly HOA dues:$32.08
About this home
Meticulously kept and ready to move in! Owner has added custom features throughout this family home. 5041 W Fall boasts four bedrooms, a study, two large living areas, utility room, and open concept living! The study is separate from all other living areas and very private. Custom built in shelves and cabinets gives this room a fresh modern look! Loads of storage in the kitchen! Breakfast bar and a second bar area on the side, large walk in pantry, light and bright! Kitchen opens to dining area and family room. The family room features more custom built ins with shelves, cabinets and electric fireplace! This room has luxury vinyl plank floors, two inch blinds, loads of natural light, ceiling fan and fresh paint! Primary bedroom is nearby with ample living space, so big there is room for a sitting area and TV! The primary also features a walk in closet, ensuite bathroom with separate shower, garden tub, plus two sinks! Split from primary, off of living room, is a hall with luxury vinyl leading you to the two more downstairs bedrooms and bathroom. Both bedrooms have ceiling fans, windows to backyard, good size closets! Do not miss the closet under the stairs! Great play area, storage, or storm safe space! Follow the stairs that leads to the fourth bedroom, third bath and second living area! Outside you will find a walkable neighborhood with parks, sidewalks, and a neighborhood pool with splash pad! The property has a fully fenced backyard with a gate on each side for easy access. Lots of backyard space and could easily hold a large pool. Side yards are ample as well with plenty of room for a storage building should you want one! Come out to Rosebud and see this great family home that is ready and waiting for you! By using preferred lender receive one percent discount on closing fees based on loan amount.
Contact an agent
Home facts
- Year built:2014
- Listing ID #:20986191
- Added:93 day(s) ago
- Updated:October 03, 2025 at 11:43 AM
Rooms and interior
- Bedrooms:4
- Total bathrooms:3
- Full bathrooms:3
- Living area:2,456 sq. ft.
Heating and cooling
- Cooling:Ceiling Fans, Central Air
- Heating:Central
Structure and exterior
- Roof:Composition
- Year built:2014
- Building area:2,456 sq. ft.
- Lot area:0.28 Acres
Schools
- High school:Midlothian
- Middle school:Dieterich
- Elementary school:Mtpeak
Finances and disclosures
- Price:$445,000
- Price per sq. ft.:$181.19
- Tax amount:$8,258
New listings near 5041 W Fall Drive
- New
 $315,000Active3 beds 2 baths1,288 sq. ft.
$315,000Active3 beds 2 baths1,288 sq. ft.796 N 7th Street, Midlothian, TX 76065
MLS# 21073544Listed by: KELLER WILLIAMS LONESTAR DFW - New
 $349,999Active4 beds 2 baths1,760 sq. ft.
$349,999Active4 beds 2 baths1,760 sq. ft.312 Overlook Drive, Midlothian, TX 76065
MLS# 21077503Listed by: KELLER WILLIAMS REALTY - New
 $659,990Active4 beds 3 baths2,983 sq. ft.
$659,990Active4 beds 3 baths2,983 sq. ft.6851 Hayes Road, Midlothian, TX 76065
MLS# 21076262Listed by: RGP REALTY GROUP, LLC - New
 $709,990Active4 beds 4 baths3,451 sq. ft.
$709,990Active4 beds 4 baths3,451 sq. ft.7011 Hayes Road, Midlothian, TX 76065
MLS# 21076286Listed by: RGP REALTY GROUP, LLC - New
 $629,990Active4 beds 3 baths2,665 sq. ft.
$629,990Active4 beds 3 baths2,665 sq. ft.6841 Hayes Road, Midlothian, TX 76065
MLS# 21076291Listed by: RGP REALTY GROUP, LLC - New
 $150,000Active1.03 Acres
$150,000Active1.03 Acres6230 Mcchesney Drive, Midlothian, TX 76065
MLS# 21074809Listed by: PERPETUAL REALTY GROUP LLC - New
 $1,900,000Active5 beds 5 baths6,284 sq. ft.
$1,900,000Active5 beds 5 baths6,284 sq. ft.4311 Powers Branch, Midlothian, TX 76065
MLS# 21077275Listed by: TEXAS PROPERTY BROKERS, LLC - New
 $355,000Active4 beds 2 baths2,134 sq. ft.
$355,000Active4 beds 2 baths2,134 sq. ft.1805 Wood Duck Court, Midlothian, TX 76065
MLS# 21034312Listed by: RE/MAX FRONTIER - New
 $500,000Active5 beds 3 baths3,104 sq. ft.
$500,000Active5 beds 3 baths3,104 sq. ft.2425 Moon Dance Lane, Midlothian, TX 76065
MLS# 21075966Listed by: BERKSHIRE HATHAWAYHS PENFED TX - New
 $1,150,000Active6 beds 6 baths5,477 sq. ft.
$1,150,000Active6 beds 6 baths5,477 sq. ft.6040 Sierra Court, Midlothian, TX 76065
MLS# 21073231Listed by: EXP REALTY
