10502 William Park Drive, Missouri City, TX 77459
Local realty services provided by:Better Homes and Gardens Real Estate Gary Greene
10502 William Park Drive,Missouri City, TX 77459
$420,000
- 3 Beds
- 3 Baths
- 2,350 sq. ft.
- Single family
- Pending
Upcoming open houses
- Sat, Nov 2201:00 pm - 05:00 pm
- Sun, Nov 2301:00 pm - 05:00 pm
- Sat, Nov 2901:00 pm - 05:00 pm
- Sun, Nov 3001:00 pm - 05:00 pm
- Sat, Dec 0601:00 pm - 05:00 pm
- Sun, Dec 0701:00 pm - 05:00 pm
- Sat, Dec 1301:00 pm - 05:00 pm
- Sun, Dec 1401:00 pm - 05:00 pm
Listed by: beverly bradley
Office: weekley properties beverly bradley
MLS#:88388566
Source:HARMLS
Price summary
- Price:$420,000
- Price per sq. ft.:$178.72
- Monthly HOA dues:$128.58
About this home
The Last Home in The Cottages! Model Home for sale with furniture included! Innovative room placement and sophisticated style combine to create The Beckley luxury home plan. Vibrant space and limitless potential make the open-concept floor plan a decorator's dream. Create your ideal specialty room for good conversation and great books in the cheerful sunroom. The streamlined kitchen features a presentation island and plenty of room for collaborative feast creation. Your upstairs retreat provides a lively place for a family theater or a fun and games lounge. The lovely spare bedrooms include plenty of living and closet space to support growing minds and personalities. Escape to the spectacular Owner's Retreat and its deluxe bathroom with enough closet space to expand your wardrobe. Livability enhancements include a downstairs powder room, extra garage storage space and a breezy side porch.
Contact an agent
Home facts
- Year built:2022
- Listing ID #:88388566
- Updated:November 19, 2025 at 08:47 AM
Rooms and interior
- Bedrooms:3
- Total bathrooms:3
- Full bathrooms:2
- Half bathrooms:1
- Living area:2,350 sq. ft.
Heating and cooling
- Cooling:Attic Fan, Central Air, Electric
- Heating:Central, Gas
Structure and exterior
- Roof:Composition
- Year built:2022
- Building area:2,350 sq. ft.
Schools
- High school:ALMETA CRAWFORD HIGH SCHOOL
- Middle school:THORNTON MIDDLE SCHOOL (FORT BEND)
- Elementary school:LEONETTI ELEMENTARY SCHOOL
Utilities
- Sewer:Public Sewer
Finances and disclosures
- Price:$420,000
- Price per sq. ft.:$178.72
New listings near 10502 William Park Drive
- New
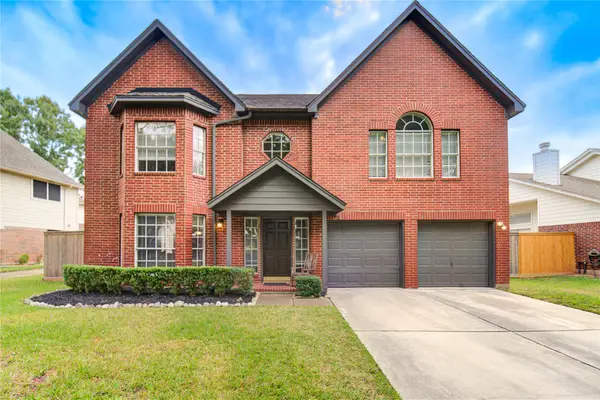 $384,900Active5 beds 3 baths2,531 sq. ft.
$384,900Active5 beds 3 baths2,531 sq. ft.1363 Edenderry Lane, Missouri City, TX 77459
MLS# 58240939Listed by: OAK STORY REALTY, LLC. - New
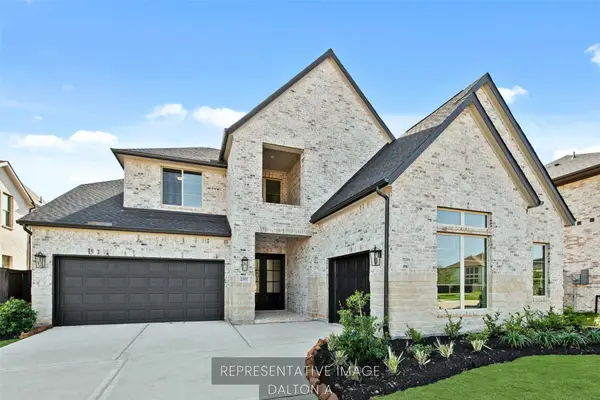 $760,712Active5 beds 5 baths3,795 sq. ft.
$760,712Active5 beds 5 baths3,795 sq. ft.1514 Timber Woods Drive, Missouri City, TX 77459
MLS# 71274838Listed by: WESTIN HOMES - New
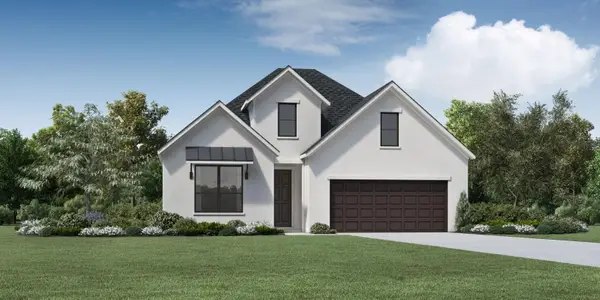 $524,000Active4 beds 3 baths2,524 sq. ft.
$524,000Active4 beds 3 baths2,524 sq. ft.10723 Verdant Hill, Missouri City, TX 77459
MLS# 29181291Listed by: HOMESUSA.COM - New
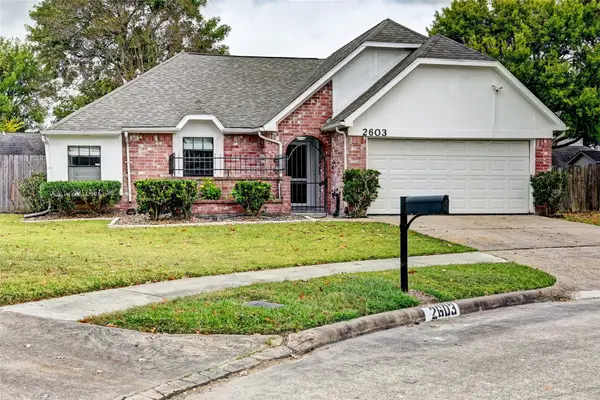 $240,000Active3 beds 2 baths1,488 sq. ft.
$240,000Active3 beds 2 baths1,488 sq. ft.2603 Lazy Spring Court, Missouri City, TX 77489
MLS# 10749815Listed by: REALTY UNITED - New
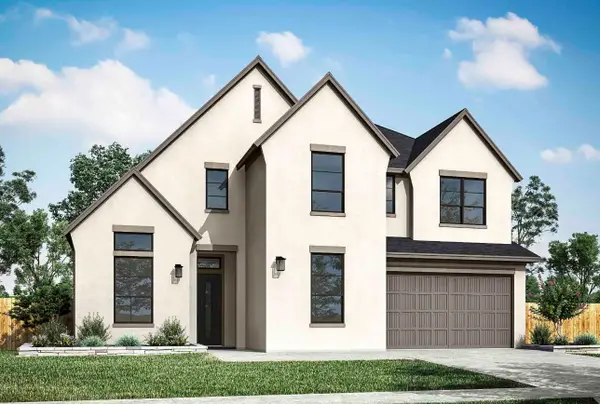 $623,900Active5 beds 4 baths3,364 sq. ft.
$623,900Active5 beds 4 baths3,364 sq. ft.2626 Regal Bloom Drive, Missouri City, TX 77459
MLS# 41571490Listed by: TRI POINTE HOMES - New
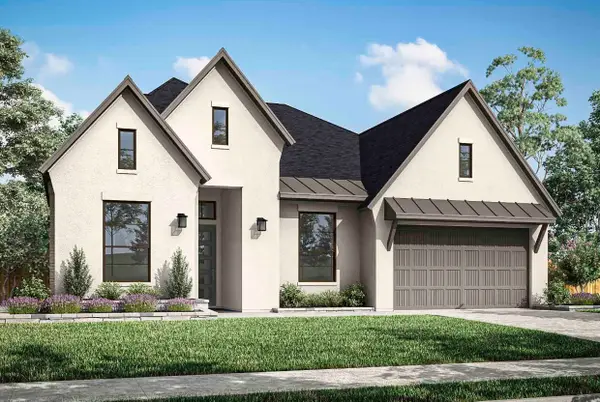 $597,900Active4 beds 4 baths3,198 sq. ft.
$597,900Active4 beds 4 baths3,198 sq. ft.2610 Crown Ridge Drive, Missouri City, TX 77459
MLS# 13718887Listed by: TRI POINTE HOMES - New
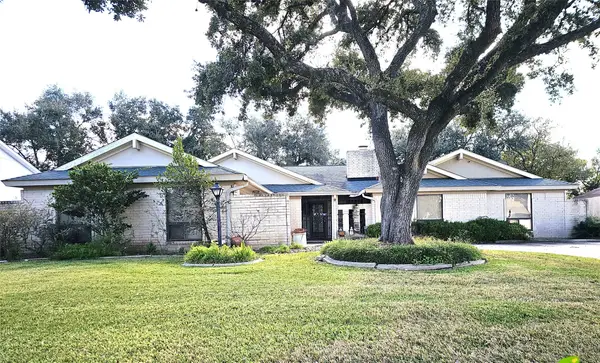 $379,000Active4 beds 3 baths2,568 sq. ft.
$379,000Active4 beds 3 baths2,568 sq. ft.3415 Palm Desert Lane, Missouri City, TX 77459
MLS# 17203963Listed by: RE/MAX FINE PROPERTIES - New
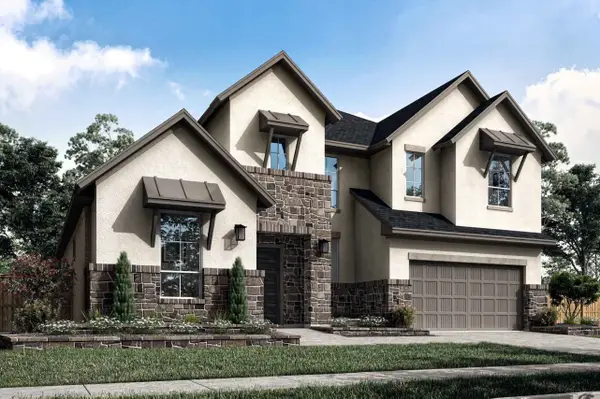 $667,900Active5 beds 4 baths3,613 sq. ft.
$667,900Active5 beds 4 baths3,613 sq. ft.2614 Crown Ridge Drive, Missouri City, TX 77459
MLS# 22970301Listed by: TRI POINTE HOMES - Open Sat, 12 to 4pmNew
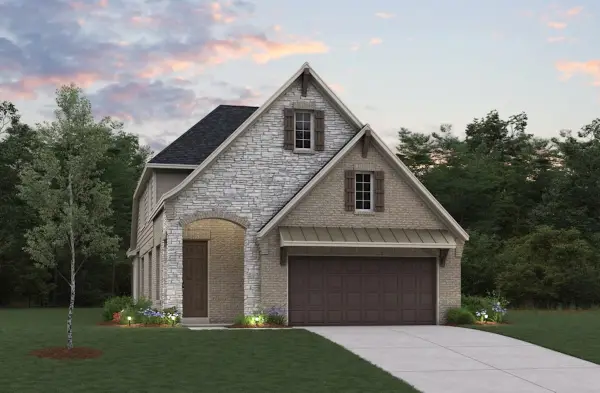 $499,545Active4 beds 4 baths2,572 sq. ft.
$499,545Active4 beds 4 baths2,572 sq. ft.10315 Tranquil Lake Drive, Missouri City, TX 77459
MLS# 29555548Listed by: NAN & COMPANY PROPERTIES - CORPORATE OFFICE (HEIGHTS) - New
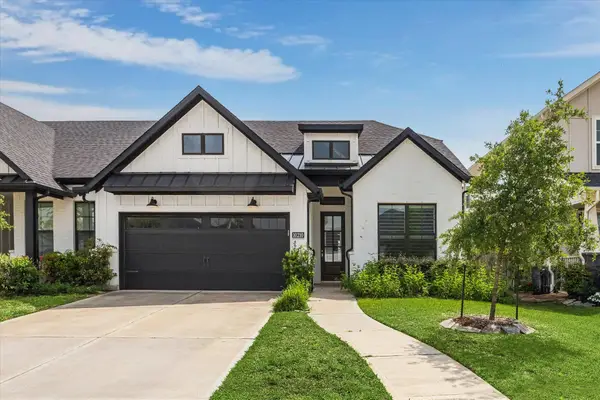 $375,000Active3 beds 3 baths2,033 sq. ft.
$375,000Active3 beds 3 baths2,033 sq. ft.10210 Water Harbor Drive, Missouri City, TX 77459
MLS# 29134800Listed by: EXP REALTY LLC
