10210 Water Harbor Drive, Missouri City, TX 77459
Local realty services provided by:Better Homes and Gardens Real Estate Hometown
10210 Water Harbor Drive,Missouri City, TX 77459
$375,000
- 3 Beds
- 3 Baths
- 2,033 sq. ft.
- Single family
- Active
Listed by: holly brown
Office: exp realty llc.
MLS#:29134800
Source:HARMLS
Price summary
- Price:$375,000
- Price per sq. ft.:$184.46
- Monthly HOA dues:$126.67
About this home
Welcome to 10210 Water Harbor Drive, a beautifully upgraded 3-bedroom, 3-bathroom home in the sought after Sienna community. Built in 2022, this 1,979 sq. ft. home offers over $30,000 in upgrades, including custom plantation shutters, a whole-house Generac generator, solar screens, and a Rain Bird sprinkler system. The open floor plan features wood-look ceramic tile flooring, an upgraded Whirlpool stove, and a tankless water heater. A flex loft space provides versatility, while the Christmas tree closet that extends from the foyer to the primary closet adds unique convenience. Enjoy outdoor living with newly installed back porch fans, and professionally installed pavers. Sienna HOA residents enjoy access to five pools, including the Sawmill Lake Club, which features a fitness center, pool, and social spaces. The community boasts over 100 acres of parks, playgrounds, miles of hiking trails, & the Camp Sienna sports complex with facilities for baseball, soccer, basketball, and more.
Contact an agent
Home facts
- Year built:2022
- Listing ID #:29134800
- Updated:November 18, 2025 at 12:47 PM
Rooms and interior
- Bedrooms:3
- Total bathrooms:3
- Full bathrooms:3
- Living area:2,033 sq. ft.
Heating and cooling
- Cooling:Central Air, Electric
- Heating:Central, Gas
Structure and exterior
- Roof:Composition
- Year built:2022
- Building area:2,033 sq. ft.
Schools
- High school:ALMETA CRAWFORD HIGH SCHOOL
- Middle school:THORNTON MIDDLE SCHOOL (FORT BEND)
- Elementary school:ALYSSA FERGUSON ELEMENTARY
Utilities
- Sewer:Public Sewer
Finances and disclosures
- Price:$375,000
- Price per sq. ft.:$184.46
- Tax amount:$9,901 (2024)
New listings near 10210 Water Harbor Drive
- New
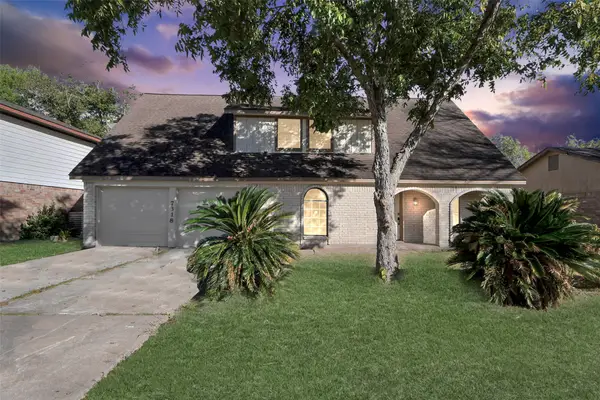 $269,990Active5 beds 3 baths2,084 sq. ft.
$269,990Active5 beds 3 baths2,084 sq. ft.7318 Castleview Lane, Missouri City, TX 77489
MLS# 31776521Listed by: REALTY OF AMERICA, LLC - New
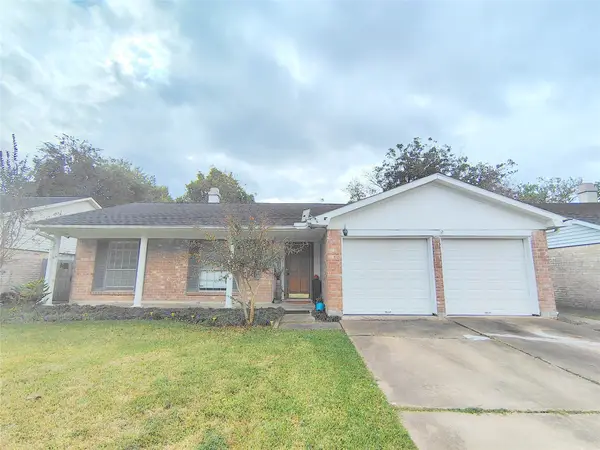 $249,900Active4 beds 2 baths1,862 sq. ft.
$249,900Active4 beds 2 baths1,862 sq. ft.2227 Quail Valley East Drive, Missouri City, TX 77459
MLS# 74828926Listed by: KINGFAY INC - New
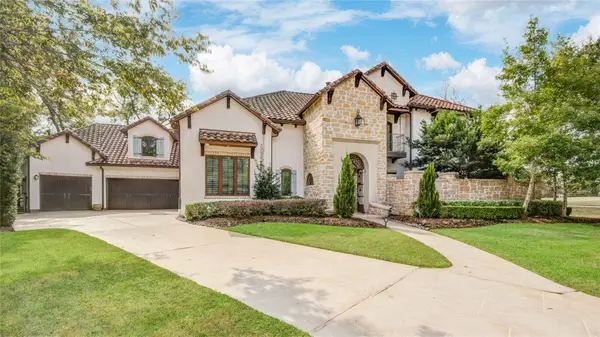 $1,650,000Active5 beds 7 baths5,604 sq. ft.
$1,650,000Active5 beds 7 baths5,604 sq. ft.10 Sullivans Lane, Missouri City, TX 77459
MLS# 93442214Listed by: DIVINE DREAMS REAL ESTATE - New
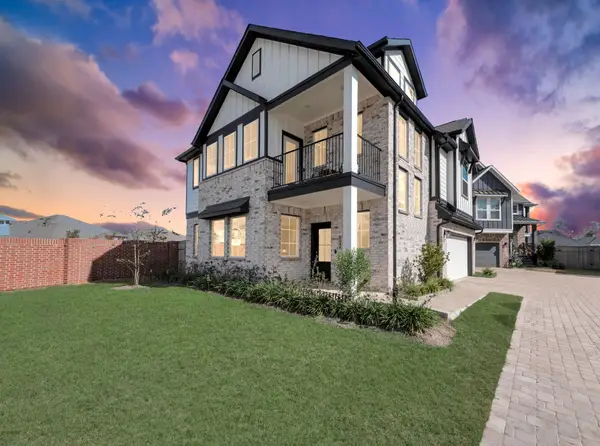 $335,000Active3 beds 3 baths1,838 sq. ft.
$335,000Active3 beds 3 baths1,838 sq. ft.1456 Shaded Rock Drive, Missouri City, TX 77459
MLS# 30385812Listed by: KELLER WILLIAMS REALTY SOUTHWEST - New
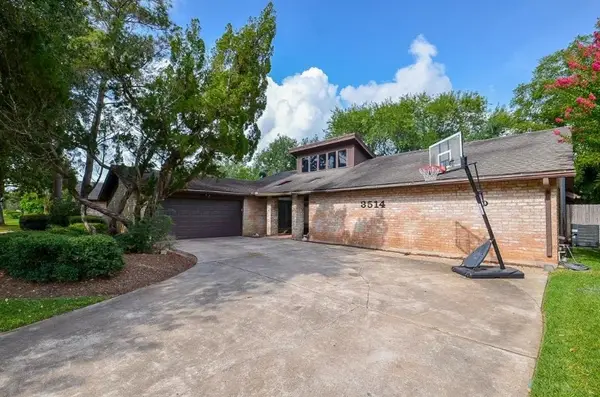 $309,900Active3 beds 2 baths2,329 sq. ft.
$309,900Active3 beds 2 baths2,329 sq. ft.3514 W Creek Club Drive, Missouri City, TX 77459
MLS# 35944708Listed by: UNITED REAL ESTATE - New
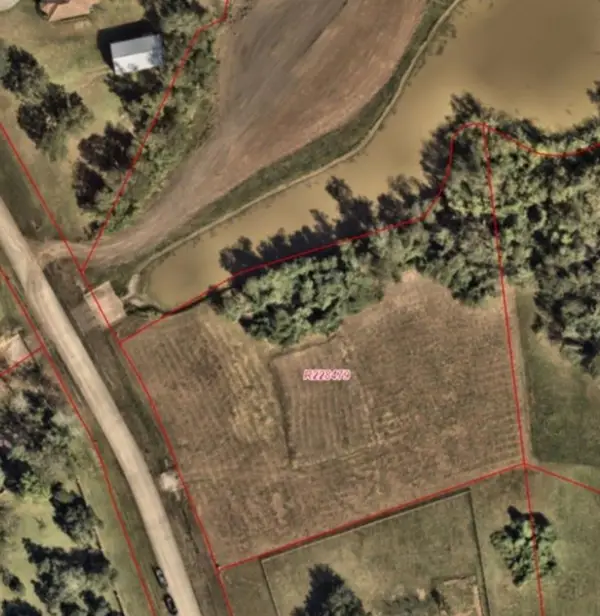 $404,000Active2.3 Acres
$404,000Active2.3 Acres7925 Northwinds Drive, Missouri City, TX 77459
MLS# 53360394Listed by: PEARLAND NATION - New
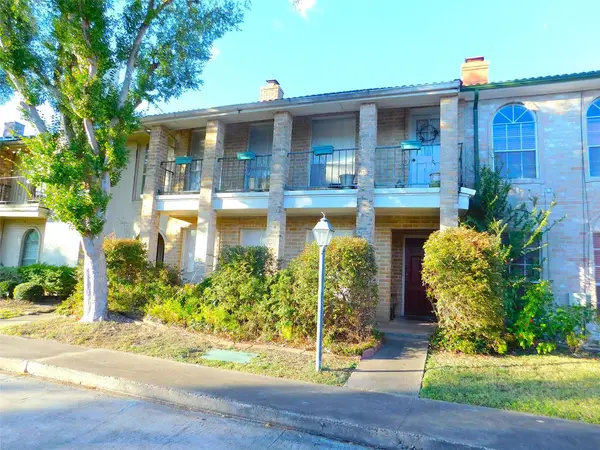 Listed by BHGRE$175,000Active4 beds 4 baths2,352 sq. ft.
Listed by BHGRE$175,000Active4 beds 4 baths2,352 sq. ft.3258 Continental Drive, Missouri City, TX 77459
MLS# 15468958Listed by: BETTER HOMES AND GARDENS REAL ESTATE GARY GREENE - SUGAR LAND 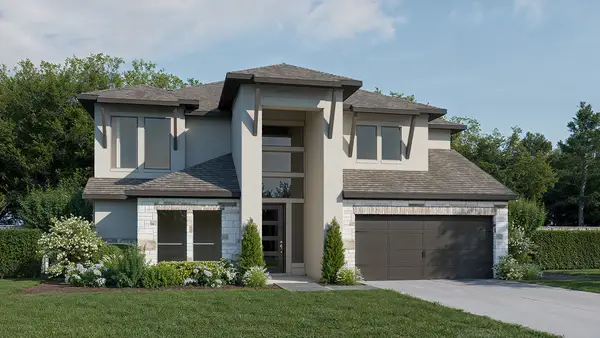 $701,900Pending4 beds 4 baths3,484 sq. ft.
$701,900Pending4 beds 4 baths3,484 sq. ft.2030 Orchard Rose Drive, Missouri City, TX 77459
MLS# 80207116Listed by: PERRY HOMES REALTY, LLC- Open Sat, 10am to 12pmNew
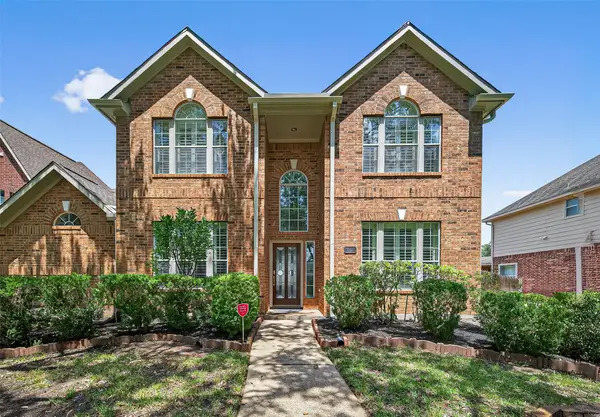 $459,000Active4 beds 3 baths2,959 sq. ft.
$459,000Active4 beds 3 baths2,959 sq. ft.4911 Chappel Hill Drive, Missouri City, TX 77459
MLS# 70578205Listed by: FOREVER REALTY, LLC
