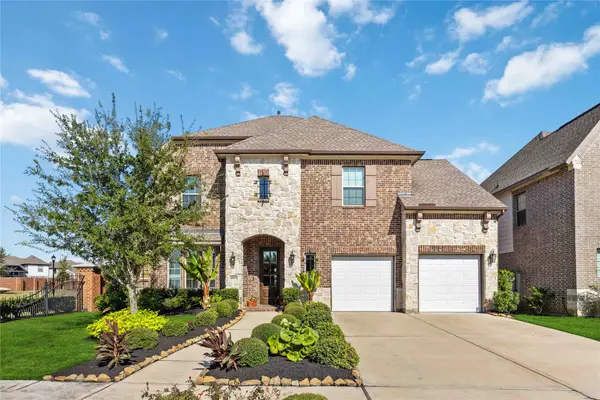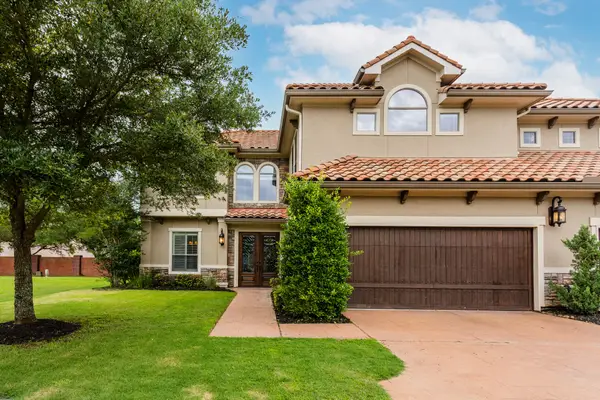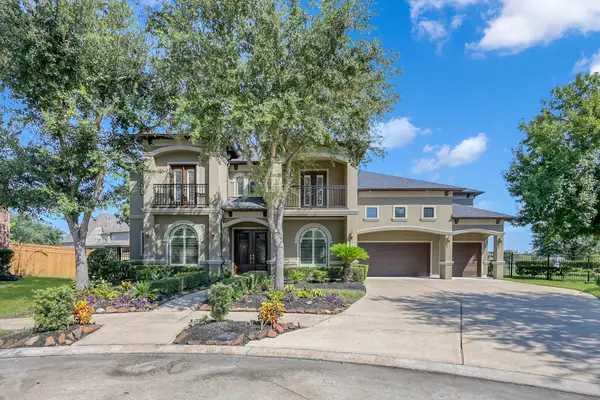10702 Pleasant View Drive, Missouri City, TX 77459
Local realty services provided by:Better Homes and Gardens Real Estate Hometown
10702 Pleasant View Drive,Missouri City, TX 77459
$359,900
- 3 Beds
- 2 Baths
- 1,879 sq. ft.
- Single family
- Pending
Listed by:morad fiki
Office:future real estate
MLS#:84122117
Source:HARMLS
Price summary
- Price:$359,900
- Price per sq. ft.:$191.54
- Monthly HOA dues:$104.5
About this home
Welcome to this stunning David Weekley home in highly desirable Sienna, where luxury & functionality blend seamlessly. With all the amenities you need to live comfortably, this home offers a spacious open floor plan perfect for entertaining or quiet family moments. The well-appointed kitchen features ample cabinetry, quartz counters, & modern SS appliances. The primary suite is a peaceful retreat with a walk-in closet & private bath. Additional beds provide flexible spaces for rest or personalization. Enjoy outdoor living with a covered back porch & spacious backyard. Ideally located within a mile of zoned schools & the Sawmill Lake rec. complex, you’ll have access to resort-style amenities, including a pool, splash pad, beach club, fitness center, playground, & lakeside patio. Conveniently near shopping, dining, & major roadways. Fridge, washer, dryer, Outdoor BBQ Grill and Outdoor Patio TV included. Generator and Outdoor Patio Set to be included!
Contact an agent
Home facts
- Year built:2022
- Listing ID #:84122117
- Updated:October 08, 2025 at 07:41 AM
Rooms and interior
- Bedrooms:3
- Total bathrooms:2
- Full bathrooms:2
- Living area:1,879 sq. ft.
Heating and cooling
- Cooling:Central Air, Electric
- Heating:Central, Gas
Structure and exterior
- Roof:Composition
- Year built:2022
- Building area:1,879 sq. ft.
- Lot area:0.12 Acres
Schools
- High school:RIDGE POINT HIGH SCHOOL
- Middle school:THORNTON MIDDLE SCHOOL (FORT BEND)
- Elementary school:LEONETTI ELEMENTARY SCHOOL
Utilities
- Sewer:Public Sewer
Finances and disclosures
- Price:$359,900
- Price per sq. ft.:$191.54
- Tax amount:$11,192 (2024)
New listings near 10702 Pleasant View Drive
- New
 $725,000Active4 beds 4 baths3,439 sq. ft.
$725,000Active4 beds 4 baths3,439 sq. ft.8803 Autumn Pine Drive, Missouri City, TX 77459
MLS# 21479051Listed by: NEXTGEN REAL ESTATE PROPERTIES - New
 $749,000Active5 beds 5 baths3,878 sq. ft.
$749,000Active5 beds 5 baths3,878 sq. ft.9502 Crosby Way, Missouri City, TX 77459
MLS# 70386687Listed by: EXP REALTY LLC - New
 $259,999Active3 beds 2 baths1,457 sq. ft.
$259,999Active3 beds 2 baths1,457 sq. ft.1639 Castle Creek Drive, Missouri City, TX 77489
MLS# 31906314Listed by: TEXAS PROMINENT REALTY INC - New
 $555,555Active3 beds 3 baths3,486 sq. ft.
$555,555Active3 beds 3 baths3,486 sq. ft.4302 Stonebrook Lane, Missouri City, TX 77459
MLS# 60667827Listed by: RE/MAX SOUTHWEST - New
 $300,000Active4 beds 3 baths2,278 sq. ft.
$300,000Active4 beds 3 baths2,278 sq. ft.3218 Clayton Terrace Drive, Missouri City, TX 77459
MLS# 25822764Listed by: CONNECT REALTY.COM - New
 $335,000Active4 beds 3 baths2,508 sq. ft.
$335,000Active4 beds 3 baths2,508 sq. ft.2614 Ibis Way, Missouri City, TX 77489
MLS# 54003576Listed by: REALM REAL ESTATE PROFESSIONALS - NORTH HOUSTON - New
 $235,000Active3 beds 2 baths1,508 sq. ft.
$235,000Active3 beds 2 baths1,508 sq. ft.38 Pinehurst Lane, Missouri City, TX 77459
MLS# 64269091Listed by: HOMETOWN AMERICA INCORPORATED - New
 $360,000Active3 beds 3 baths1,903 sq. ft.
$360,000Active3 beds 3 baths1,903 sq. ft.2543 Manor Valley Court, Missouri City, TX 77459
MLS# 92074941Listed by: CENTURY 21 LUCKY MONEY - New
 $315,000Active3 beds 2 baths1,844 sq. ft.
$315,000Active3 beds 2 baths1,844 sq. ft.3935 Everett Terrace Lane, Missouri City, TX 77459
MLS# 54734236Listed by: REAL BROKER, LLC - New
 $995,000Active6 beds 5 baths5,110 sq. ft.
$995,000Active6 beds 5 baths5,110 sq. ft.6903 Fall Creek Lane, Missouri City, TX 77459
MLS# 26459599Listed by: GRAND MONARCH MANAGEMENT LP
