10914 Crescent Spring Drive, Missouri City, TX 77459
Local realty services provided by:Better Homes and Gardens Real Estate Gary Greene

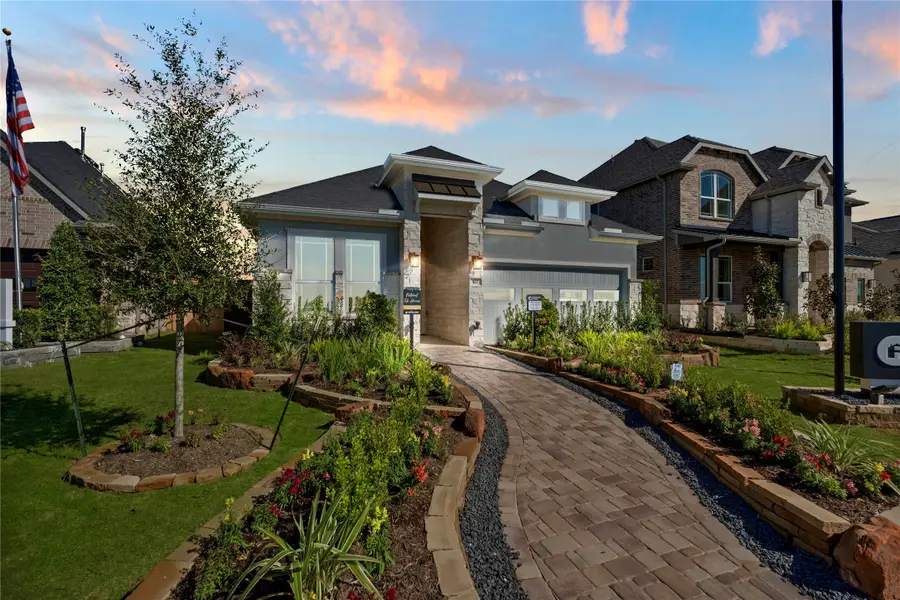

Listed by:katie craig
Office:chesmar homes
MLS#:46043166
Source:HARMLS
Price summary
- Price:$434,990
- Price per sq. ft.:$203.08
- Monthly HOA dues:$128.58
About this home
This fully bricked 1 story gem combines timeless style with thoughtful upgrades. Inside, you’ll find ceramic wood-look tile flooring in a natural tone throughout the common areas and elegant taupe-gray painted cabinets paired with gleaming white quartz countertops. The kitchen is perfect for entertaining. boasting room for 8 countertop dining plus adjacent dining. Kitchen features premium lighting and black hardware package. Extended patio with gas connection means you are ready for seamless indoor-outdoor entertainment. Family room features 11' ceilings and a stone surround gas fireplace. The primary suite is your personal retreat complete with a large shower, luxurious soaking tub and dual closets. The 8-foot mahogany front door adds an inviting touch, while the front porch and full brick elevation ensures curb appeal that stands out. This home is packed with charm, functionality, and high-end finishes—don’t miss the opportunity to make it yours!
Contact an agent
Home facts
- Year built:2025
- Listing Id #:46043166
- Updated:August 17, 2025 at 07:14 AM
Rooms and interior
- Bedrooms:4
- Total bathrooms:3
- Full bathrooms:3
- Living area:2,142 sq. ft.
Heating and cooling
- Cooling:Central Air, Electric
- Heating:Central, Gas
Structure and exterior
- Roof:Composition
- Year built:2025
- Building area:2,142 sq. ft.
Schools
- High school:ALMETA CRAWFORD HIGH SCHOOL
- Middle school:THORNTON MIDDLE SCHOOL (FORT BEND)
- Elementary school:LEONETTI ELEMENTARY SCHOOL
Utilities
- Sewer:Public Sewer
Finances and disclosures
- Price:$434,990
- Price per sq. ft.:$203.08
New listings near 10914 Crescent Spring Drive
- New
 $529,000Active4 beds 4 baths3,501 sq. ft.
$529,000Active4 beds 4 baths3,501 sq. ft.3303 Charlston Court, Missouri City, TX 77459
MLS# 49790662Listed by: TEXAS ELEGANT REALTY LLC - New
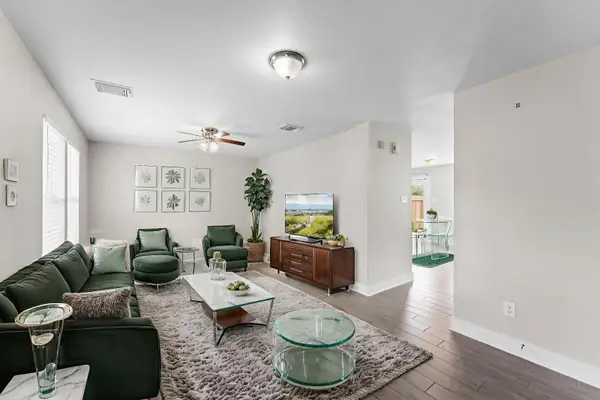 $280,000Active3 beds 3 baths1,560 sq. ft.
$280,000Active3 beds 3 baths1,560 sq. ft.7419 Ravenswood, Missouri City, TX 77459
MLS# 91479520Listed by: LPT REALTY, LLC - New
 $235,000Active3 beds 2 baths1,670 sq. ft.
$235,000Active3 beds 2 baths1,670 sq. ft.11823 S Evelyn Circle, Houston, TX 77071
MLS# 55892134Listed by: DIVINE DREAMS REAL ESTATE - New
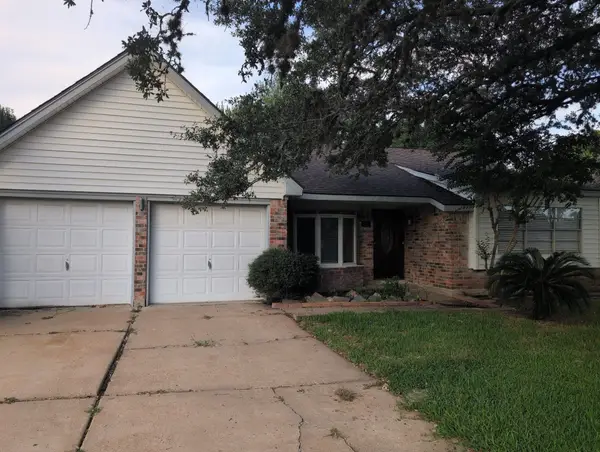 $244,000Active3 beds 2 baths1,582 sq. ft.
$244,000Active3 beds 2 baths1,582 sq. ft.723 Martin Lane, Missouri City, TX 77489
MLS# 24231116Listed by: EXCEL REALTY CO - Open Sun, 1 to 3pmNew
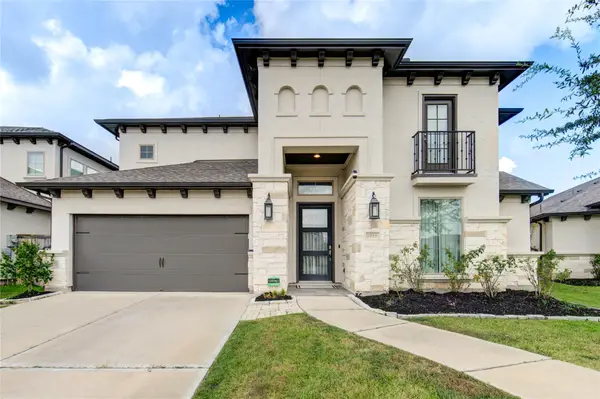 $649,500Active4 beds 5 baths3,344 sq. ft.
$649,500Active4 beds 5 baths3,344 sq. ft.1939 Creekwood Cove, Missouri City, TX 77459
MLS# 24516187Listed by: FATHOM REALTY - New
 $999,990Active6 beds 5 baths5,185 sq. ft.
$999,990Active6 beds 5 baths5,185 sq. ft.31 Fort Arbor Lane, Missouri City, TX 77459
MLS# 78922829Listed by: KELLER WILLIAMS REALTY SOUTHWEST - New
 $324,900Active4 beds 3 baths2,097 sq. ft.
$324,900Active4 beds 3 baths2,097 sq. ft.1503 Westland Court, Missouri City, TX 77459
MLS# 43762308Listed by: JASON MITCHELL REAL ESTATE LLC - New
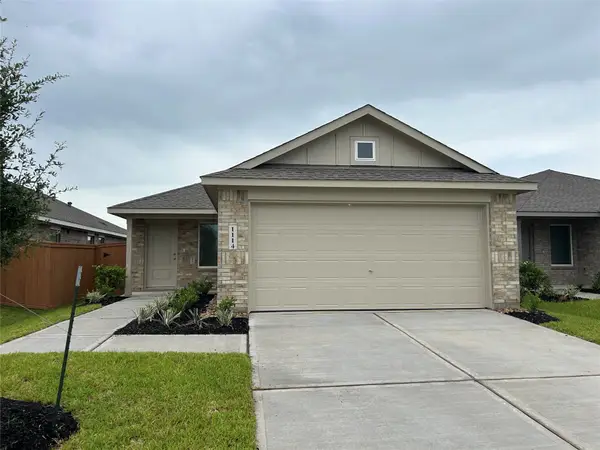 $219,990Active3 beds 2 baths1,464 sq. ft.
$219,990Active3 beds 2 baths1,464 sq. ft.1019 Gentle Nook Drive, Beasley, TX 77417
MLS# 92853690Listed by: LENNAR HOMES VILLAGE BUILDERS, LLC - New
 $400,000Active4 beds 3 baths2,272 sq. ft.
$400,000Active4 beds 3 baths2,272 sq. ft.3111 Double Lake Drive, Missouri City, TX 77459
MLS# 2051172Listed by: HOMETOWN AMERICA INCORPORATED - New
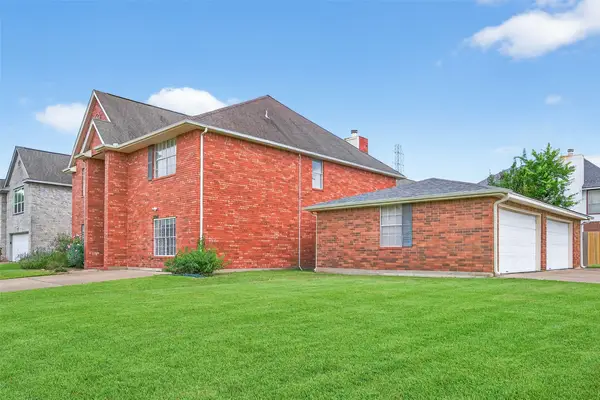 $488,000Active5 beds 4 baths4,065 sq. ft.
$488,000Active5 beds 4 baths4,065 sq. ft.4102 Bluewater Drive, Missouri City, TX 77459
MLS# 42924777Listed by: BERKSHIRE HATHAWAY HOMESERVICES PREMIER PROPERTIES
