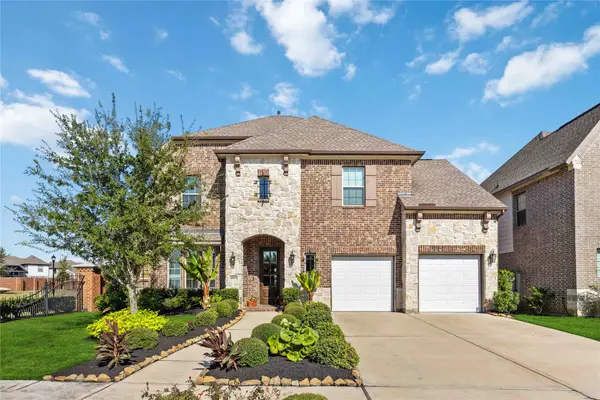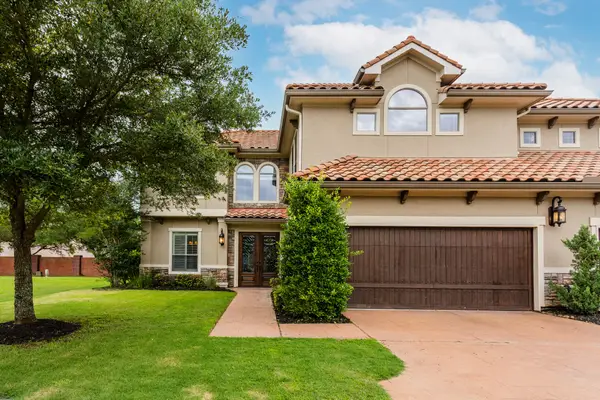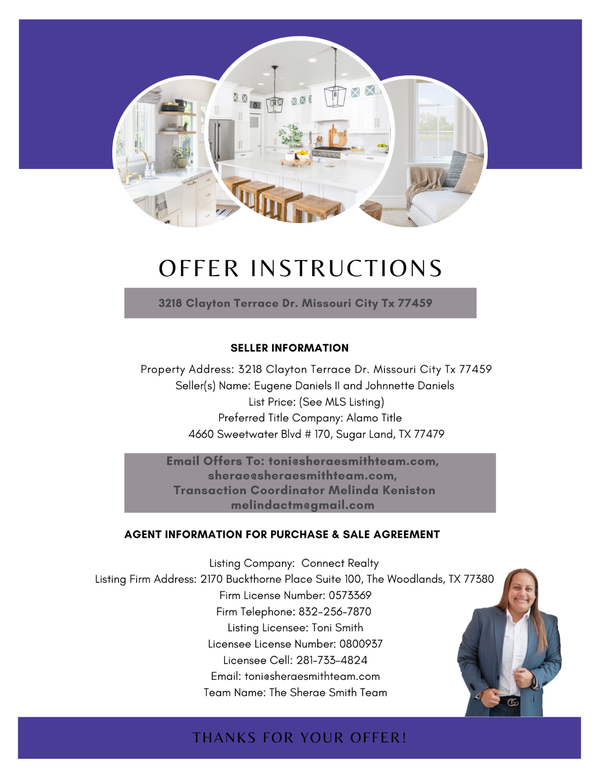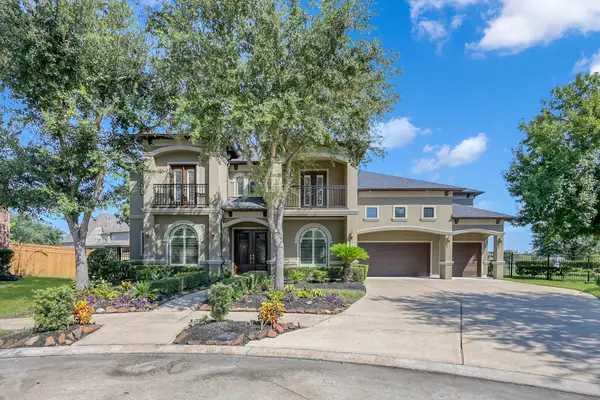16418 Red Oak Drive, Missouri City, TX 77489
Local realty services provided by:Better Homes and Gardens Real Estate Hometown
16418 Red Oak Drive,Missouri City, TX 77489
$289,000
- 3 Beds
- 2 Baths
- 1,635 sq. ft.
- Single family
- Active
Listed by:mechelle miller
Office:exp realty llc.
MLS#:98653500
Source:HARMLS
Price summary
- Price:$289,000
- Price per sq. ft.:$176.76
- Monthly HOA dues:$39.83
About this home
Remodel Complete! Check this out!! Looking for a spacious updated home & large yard? This highly sought-after 1 story home boasts a massive TX-sized backyd w/plenty of space for a pool & more! This home is filled w/natural light & hi-ceilings. The Xlg FamRm is perfect for gatherings & includes lam. wood flrs, gas log firepl, elegant built-ins & a wet bar. Beautiful French doors w/enclosed blinds open to the park-like backyd & patio, ideal for BBQs & entertaining. The isl kit offers quartz c-tops, ample cab/cntr space, recent Ventahood/stovetop,lg pantry, tile floors & cheerful brkfst area w/charming bay window. The primary ste features hi ceilings, c-fan & access to 2nd backyd patio. The ensuite includes quartz c-tops/dbl sinks, garden tub/shwr & linen clst. Spacious 2nd bedrm could be 2nd primary. Bedrms come w/c-fan & lg closet for ample storage. Recent roof. PEX Piping. Solar scrns.Freshly painted walls/cabinets.Conveniently located w/EZ access to downtown,med ctr, BW8,Hwy 59,
Contact an agent
Home facts
- Year built:1986
- Listing ID #:98653500
- Updated:October 08, 2025 at 11:45 AM
Rooms and interior
- Bedrooms:3
- Total bathrooms:2
- Full bathrooms:2
- Living area:1,635 sq. ft.
Heating and cooling
- Cooling:Central Air, Electric
- Heating:Central, Gas
Structure and exterior
- Roof:Composition
- Year built:1986
- Building area:1,635 sq. ft.
- Lot area:0.24 Acres
Schools
- High school:WESTBURY HIGH SCHOOL
- Middle school:WELCH MIDDLE SCHOOL
- Elementary school:BELL ELEMENTARY SCHOOL (HOUSTON)
Utilities
- Sewer:Public Sewer
Finances and disclosures
- Price:$289,000
- Price per sq. ft.:$176.76
- Tax amount:$5,334 (2023)
New listings near 16418 Red Oak Drive
- New
 $725,000Active4 beds 4 baths3,439 sq. ft.
$725,000Active4 beds 4 baths3,439 sq. ft.8803 Autumn Pine Drive, Missouri City, TX 77459
MLS# 21479051Listed by: NEXTGEN REAL ESTATE PROPERTIES - New
 $749,000Active5 beds 5 baths3,878 sq. ft.
$749,000Active5 beds 5 baths3,878 sq. ft.9502 Crosby Way, Missouri City, TX 77459
MLS# 70386687Listed by: EXP REALTY LLC - New
 $259,999Active3 beds 2 baths1,457 sq. ft.
$259,999Active3 beds 2 baths1,457 sq. ft.1639 Castle Creek Drive, Missouri City, TX 77489
MLS# 31906314Listed by: TEXAS PROMINENT REALTY INC - New
 $555,555Active3 beds 3 baths3,486 sq. ft.
$555,555Active3 beds 3 baths3,486 sq. ft.4302 Stonebrook Lane, Missouri City, TX 77459
MLS# 60667827Listed by: RE/MAX SOUTHWEST - New
 $300,000Active4 beds 3 baths2,278 sq. ft.
$300,000Active4 beds 3 baths2,278 sq. ft.3218 Clayton Terrace Drive, Missouri City, TX 77459
MLS# 25822764Listed by: CONNECT REALTY.COM - New
 $335,000Active4 beds 3 baths2,508 sq. ft.
$335,000Active4 beds 3 baths2,508 sq. ft.2614 Ibis Way, Missouri City, TX 77489
MLS# 54003576Listed by: REALM REAL ESTATE PROFESSIONALS - NORTH HOUSTON - New
 $235,000Active3 beds 2 baths1,508 sq. ft.
$235,000Active3 beds 2 baths1,508 sq. ft.38 Pinehurst Lane, Missouri City, TX 77459
MLS# 64269091Listed by: HOMETOWN AMERICA INCORPORATED - New
 $360,000Active3 beds 3 baths1,903 sq. ft.
$360,000Active3 beds 3 baths1,903 sq. ft.2543 Manor Valley Court, Missouri City, TX 77459
MLS# 92074941Listed by: CENTURY 21 LUCKY MONEY - New
 $315,000Active3 beds 2 baths1,844 sq. ft.
$315,000Active3 beds 2 baths1,844 sq. ft.3935 Everett Terrace Lane, Missouri City, TX 77459
MLS# 54734236Listed by: REAL BROKER, LLC - New
 $995,000Active6 beds 5 baths5,110 sq. ft.
$995,000Active6 beds 5 baths5,110 sq. ft.6903 Fall Creek Lane, Missouri City, TX 77459
MLS# 26459599Listed by: GRAND MONARCH MANAGEMENT LP
