1703 Lakewinds Drive, Missouri City, TX 77459
Local realty services provided by:Better Homes and Gardens Real Estate Gary Greene

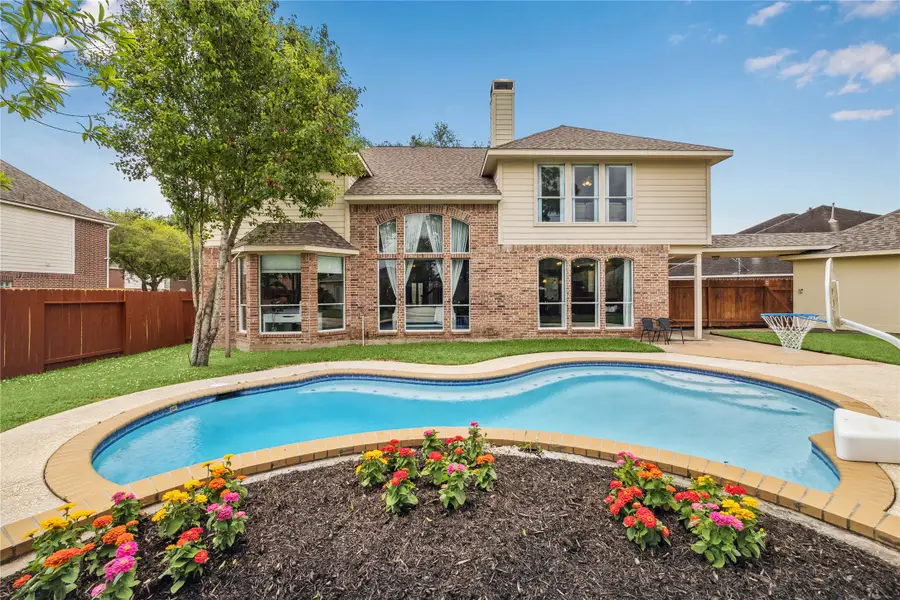
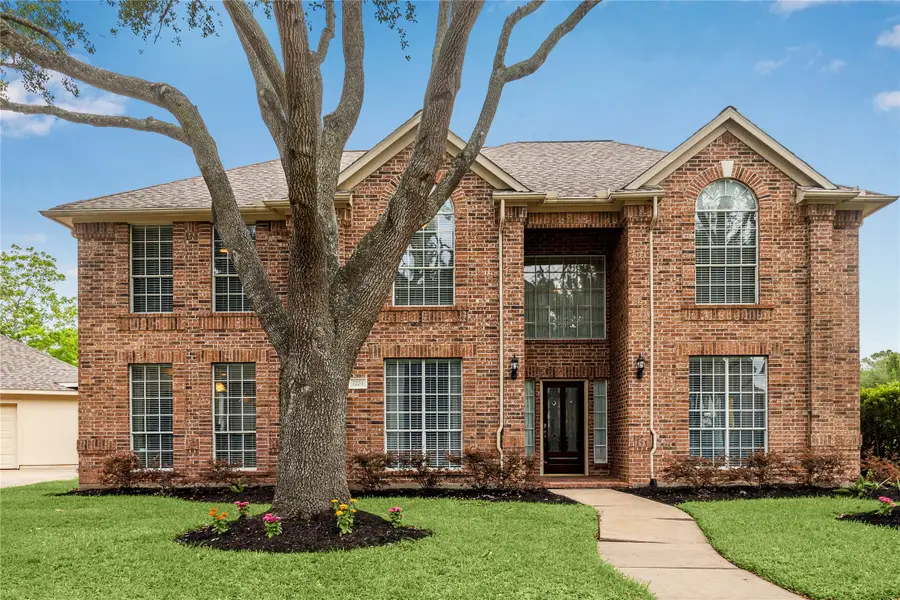
Listed by:archie mccoy iii
Office:connect realty.com
MLS#:55505003
Source:HARMLS
Price summary
- Price:$520,000
- Price per sq. ft.:$137.6
- Monthly HOA dues:$77.92
About this home
5-Bedroom Home with Pool, Privacy, and Exceptional Amenities – Missouri City/Sugar Land Area
Welcome to your dream home! Nestled in an amenity-rich neighborhood, this spacious 5-bedroom, 3.5-bathroom residence offers comfort, functionality, and space for both relaxation and entertaining.
With high ceilings and an open floor plan that creates an inviting flow throughout the home. Expansive windows with lots of natural light and picturesque views of the backyard and private pool. With no direct neighbors behind or on the side, you’ll enjoy added privacy and serenity.
The main living area features a double-sided gas log/wood-burning fireplace shared between the living room and den, ideal for cozy gatherings. A two-way staircase adds charm and accessibility. The large kitchen opens to a spacious dining area, providing ample room for family meals and entertaining guests.
The detached garage includes a private bonus room—perfect for a game room, home office, or remote work setup.
Contact an agent
Home facts
- Year built:1997
- Listing Id #:55505003
- Updated:August 17, 2025 at 07:14 AM
Rooms and interior
- Bedrooms:5
- Total bathrooms:4
- Full bathrooms:3
- Half bathrooms:1
- Living area:3,779 sq. ft.
Heating and cooling
- Cooling:Central Air, Electric
- Heating:Central, Electric, Gas, Wall Furnace
Structure and exterior
- Roof:Composition
- Year built:1997
- Building area:3,779 sq. ft.
Schools
- High school:DULLES HIGH SCHOOL
- Middle school:DULLES MIDDLE SCHOOL
- Elementary school:LEXINGTON CREEK ELEMENTARY SCHOOL
Utilities
- Sewer:Septic Tank
Finances and disclosures
- Price:$520,000
- Price per sq. ft.:$137.6
New listings near 1703 Lakewinds Drive
- New
 $529,000Active4 beds 4 baths3,501 sq. ft.
$529,000Active4 beds 4 baths3,501 sq. ft.3303 Charlston Court, Missouri City, TX 77459
MLS# 49790662Listed by: TEXAS ELEGANT REALTY LLC - New
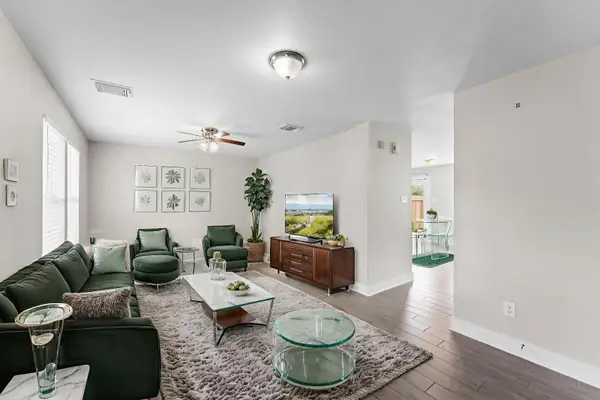 $280,000Active3 beds 3 baths1,560 sq. ft.
$280,000Active3 beds 3 baths1,560 sq. ft.7419 Ravenswood, Missouri City, TX 77459
MLS# 91479520Listed by: LPT REALTY, LLC - New
 $235,000Active3 beds 2 baths1,670 sq. ft.
$235,000Active3 beds 2 baths1,670 sq. ft.11823 S Evelyn Circle, Houston, TX 77071
MLS# 55892134Listed by: DIVINE DREAMS REAL ESTATE - New
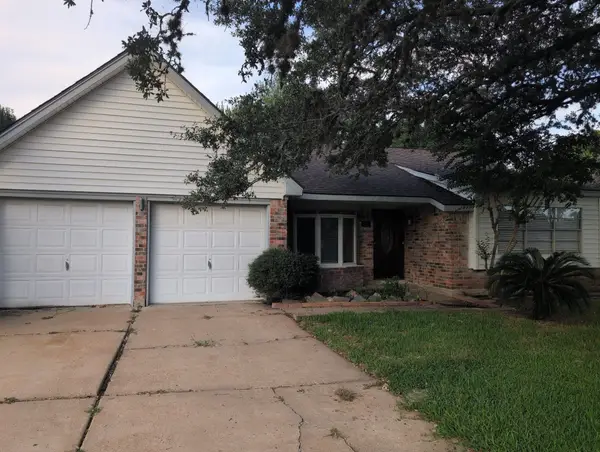 $244,000Active3 beds 2 baths1,582 sq. ft.
$244,000Active3 beds 2 baths1,582 sq. ft.723 Martin Lane, Missouri City, TX 77489
MLS# 24231116Listed by: EXCEL REALTY CO - Open Sun, 1 to 3pmNew
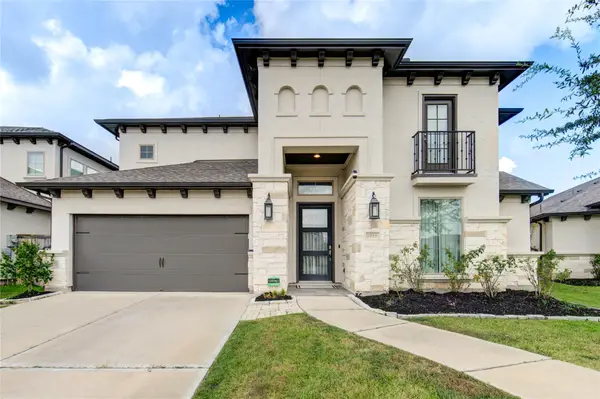 $649,500Active4 beds 5 baths3,344 sq. ft.
$649,500Active4 beds 5 baths3,344 sq. ft.1939 Creekwood Cove, Missouri City, TX 77459
MLS# 24516187Listed by: FATHOM REALTY - New
 $999,990Active6 beds 5 baths5,185 sq. ft.
$999,990Active6 beds 5 baths5,185 sq. ft.31 Fort Arbor Lane, Missouri City, TX 77459
MLS# 78922829Listed by: KELLER WILLIAMS REALTY SOUTHWEST - New
 $324,900Active4 beds 3 baths2,097 sq. ft.
$324,900Active4 beds 3 baths2,097 sq. ft.1503 Westland Court, Missouri City, TX 77459
MLS# 43762308Listed by: JASON MITCHELL REAL ESTATE LLC - New
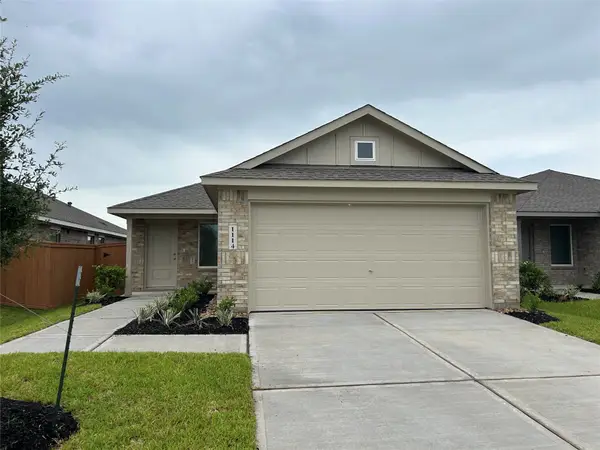 $219,990Active3 beds 2 baths1,464 sq. ft.
$219,990Active3 beds 2 baths1,464 sq. ft.1019 Gentle Nook Drive, Beasley, TX 77417
MLS# 92853690Listed by: LENNAR HOMES VILLAGE BUILDERS, LLC - New
 $400,000Active4 beds 3 baths2,272 sq. ft.
$400,000Active4 beds 3 baths2,272 sq. ft.3111 Double Lake Drive, Missouri City, TX 77459
MLS# 2051172Listed by: HOMETOWN AMERICA INCORPORATED - New
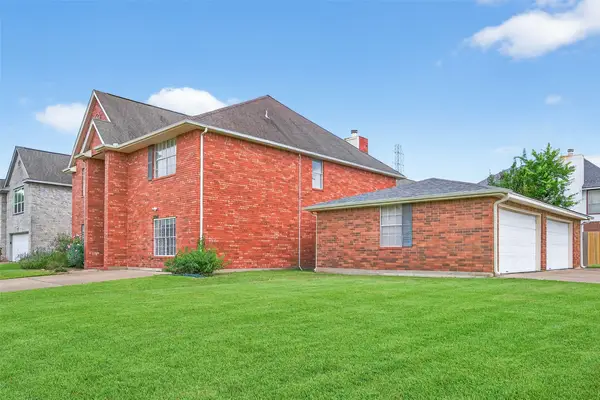 $488,000Active5 beds 4 baths4,065 sq. ft.
$488,000Active5 beds 4 baths4,065 sq. ft.4102 Bluewater Drive, Missouri City, TX 77459
MLS# 42924777Listed by: BERKSHIRE HATHAWAY HOMESERVICES PREMIER PROPERTIES
