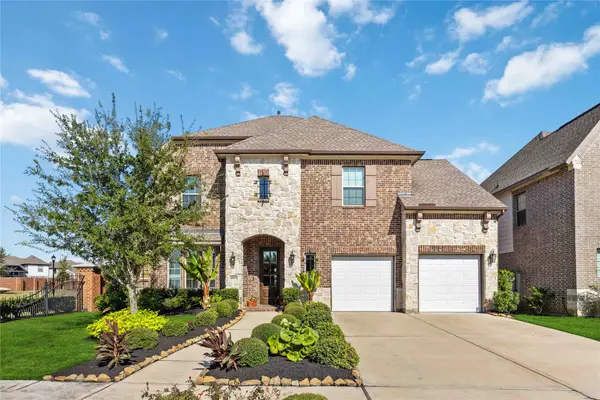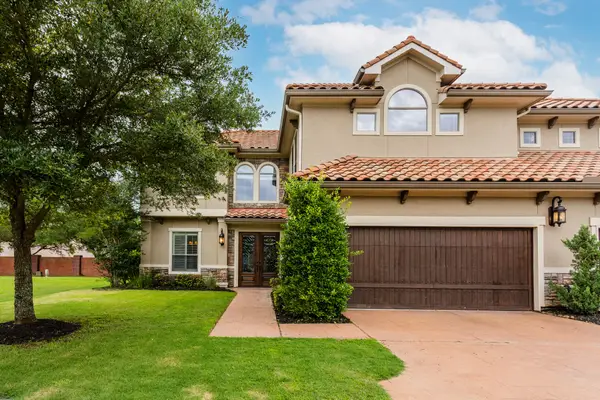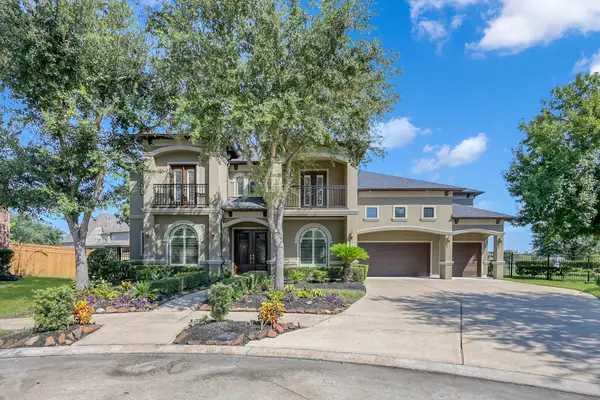9219 Hummingbird Lane, Missouri City, TX 77459
Local realty services provided by:Better Homes and Gardens Real Estate Hometown
9219 Hummingbird Lane,Missouri City, TX 77459
$699,989
- 5 Beds
- 4 Baths
- 3,789 sq. ft.
- Single family
- Pending
Listed by:linda riddle
Office:team riddle realty
MLS#:6853729
Source:HARMLS
Price summary
- Price:$699,989
- Price per sq. ft.:$184.74
- Monthly HOA dues:$128.58
About this home
Welcome to this Gorgeous Totally Renovated Home located in Sienna! Better than New with Upgrades Inside & Out. Wood-Like & Porcelain Limestone tile throughout the First Floor, Designer Fixtures, New Roof, New AC (18 seer) Custom Wrought Iron Railings, Custom Paneling and Brick in the Family room w/ Custom Limestone Mantle & Hearth Gas Fireplace, Gourmet Kitchen w/ Wolf Induction Stove, white oak beams, Brick Walls, Open Shelving, Built In Wine Fridge, Pull Out Pantry, Italian Porcelain White Marble Counter tops, Reverse Osmosis System, & More! First Floor Guest Suite! Home Office! Primary Suite is beautiful, Spa Like Bathroom Has Custom Fixtures, Soaking Tub, HUGE Shower(3Heads) 2 Dressing Areas, Custom Paneling & Tons of Storage. Second Flooring Offers New Carpet in all Bedrooms, Newly Designed Bathrooms, Game room for extra Entertaining Space! Extended Covered Pergola w/ UV resistant Roof, Automatic Gate, Putting Green, Tons of Landscaping! See attached Upgrade Sheet & Call us TODAY
Contact an agent
Home facts
- Year built:2007
- Listing ID #:6853729
- Updated:October 08, 2025 at 07:41 AM
Rooms and interior
- Bedrooms:5
- Total bathrooms:4
- Full bathrooms:4
- Living area:3,789 sq. ft.
Heating and cooling
- Cooling:Central Air, Electric
- Heating:Central, Gas
Structure and exterior
- Roof:Composition
- Year built:2007
- Building area:3,789 sq. ft.
- Lot area:0.24 Acres
Schools
- High school:RIDGE POINT HIGH SCHOOL
- Middle school:THORNTON MIDDLE SCHOOL (FORT BEND)
- Elementary school:SCANLAN OAKS ELEMENTARY SCHOOL
Utilities
- Sewer:Public Sewer
Finances and disclosures
- Price:$699,989
- Price per sq. ft.:$184.74
- Tax amount:$12,872 (2024)
New listings near 9219 Hummingbird Lane
- New
 $725,000Active4 beds 4 baths3,439 sq. ft.
$725,000Active4 beds 4 baths3,439 sq. ft.8803 Autumn Pine Drive, Missouri City, TX 77459
MLS# 21479051Listed by: NEXTGEN REAL ESTATE PROPERTIES - New
 $749,000Active5 beds 5 baths3,878 sq. ft.
$749,000Active5 beds 5 baths3,878 sq. ft.9502 Crosby Way, Missouri City, TX 77459
MLS# 70386687Listed by: EXP REALTY LLC - New
 $259,999Active3 beds 2 baths1,457 sq. ft.
$259,999Active3 beds 2 baths1,457 sq. ft.1639 Castle Creek Drive, Missouri City, TX 77489
MLS# 31906314Listed by: TEXAS PROMINENT REALTY INC - New
 $555,555Active3 beds 3 baths3,486 sq. ft.
$555,555Active3 beds 3 baths3,486 sq. ft.4302 Stonebrook Lane, Missouri City, TX 77459
MLS# 60667827Listed by: RE/MAX SOUTHWEST - New
 $300,000Active4 beds 3 baths2,278 sq. ft.
$300,000Active4 beds 3 baths2,278 sq. ft.3218 Clayton Terrace Drive, Missouri City, TX 77459
MLS# 25822764Listed by: CONNECT REALTY.COM - New
 $335,000Active4 beds 3 baths2,508 sq. ft.
$335,000Active4 beds 3 baths2,508 sq. ft.2614 Ibis Way, Missouri City, TX 77489
MLS# 54003576Listed by: REALM REAL ESTATE PROFESSIONALS - NORTH HOUSTON - New
 $235,000Active3 beds 2 baths1,508 sq. ft.
$235,000Active3 beds 2 baths1,508 sq. ft.38 Pinehurst Lane, Missouri City, TX 77459
MLS# 64269091Listed by: HOMETOWN AMERICA INCORPORATED - New
 $360,000Active3 beds 3 baths1,903 sq. ft.
$360,000Active3 beds 3 baths1,903 sq. ft.2543 Manor Valley Court, Missouri City, TX 77459
MLS# 92074941Listed by: CENTURY 21 LUCKY MONEY - New
 $315,000Active3 beds 2 baths1,844 sq. ft.
$315,000Active3 beds 2 baths1,844 sq. ft.3935 Everett Terrace Lane, Missouri City, TX 77459
MLS# 54734236Listed by: REAL BROKER, LLC - New
 $995,000Active6 beds 5 baths5,110 sq. ft.
$995,000Active6 beds 5 baths5,110 sq. ft.6903 Fall Creek Lane, Missouri City, TX 77459
MLS# 26459599Listed by: GRAND MONARCH MANAGEMENT LP
