9621 Thompson Lake Drive, Missouri City, TX 77459
Local realty services provided by:Better Homes and Gardens Real Estate Gary Greene
9621 Thompson Lake Drive,Missouri City, TX 77459
$775,000
- 3 Beds
- 3 Baths
- 2,990 sq. ft.
- Single family
- Pending
Listed by:
- Flo Edelman(281) 980 - 5050Better Homes and Gardens Real Estate Gary Greene
MLS#:53339418
Source:HARMLS
Price summary
- Price:$775,000
- Price per sq. ft.:$259.2
- Monthly HOA dues:$41.67
About this home
Striking Mediterranean-inspired 3 bedroom, 2.5 bath single story home on 1.794 acres backing to Oyster Creek. Elegant wrought iron door opens to formal living space where large windows provide views of the expansive back yard. Wood floors flow throughout living room, dedicated study with French doors and formal dining room. Family room with wood burning fireplace is open to gorgeous island kitchen and breakfast room. Kitchen features stainless steel appliances and butler's pantry in addition to a walk-in pantry. Primary suite has views of the back yard and private bath with massive closet. Secondary bedrooms share a Jack and Jill bath. Three car garage features an extra tall bay for boat or trailer parking and extra driveway for easier turn arounds. High ceilings give this home a very open feeling. Great architectural details such as crown molding and tray ceilings. Low tax rates, easy access to retail in Sugar Land & Pearland and about 25 miles to downtown Houston & the Med Center.
Contact an agent
Home facts
- Year built:2007
- Listing ID #:53339418
- Updated:December 29, 2025 at 08:13 PM
Rooms and interior
- Bedrooms:3
- Total bathrooms:3
- Full bathrooms:2
- Half bathrooms:1
- Living area:2,990 sq. ft.
Heating and cooling
- Cooling:Central Air, Electric
- Heating:Central, Gas, Propane
Structure and exterior
- Roof:Tile
- Year built:2007
- Building area:2,990 sq. ft.
- Lot area:1.79 Acres
Schools
- High school:ALMETA CRAWFORD HIGH SCHOOL
- Middle school:THORNTON MIDDLE SCHOOL (FORT BEND)
- Elementary school:FERNDELL HENRY ELEMENTARY
Utilities
- Water:Well
- Sewer:Aerobic Septic
Finances and disclosures
- Price:$775,000
- Price per sq. ft.:$259.2
- Tax amount:$11,861 (2025)
New listings near 9621 Thompson Lake Drive
- Open Sat, 10am to 6pmNew
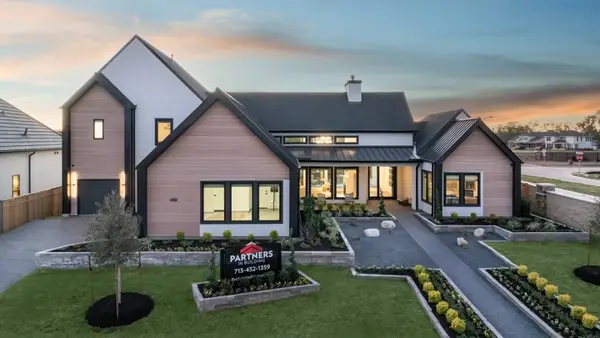 $2,099,000Active5 beds 5 baths4,861 sq. ft.
$2,099,000Active5 beds 5 baths4,861 sq. ft.2015 Crown Lake Drive, Missouri City, TX 77459
MLS# 47605943Listed by: PARTNERS IN BUILDING - New
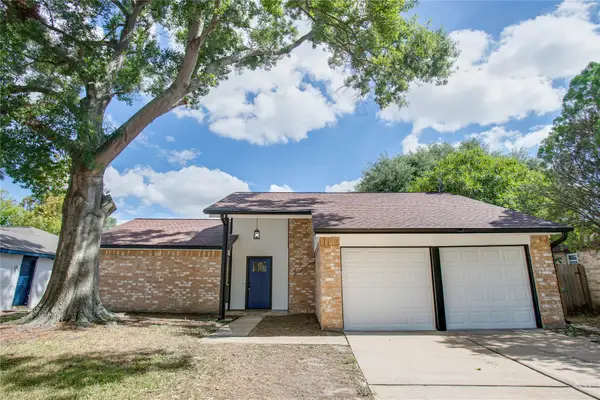 $250,000Active3 beds 2 baths1,457 sq. ft.
$250,000Active3 beds 2 baths1,457 sq. ft.1639 Castle Creek Drive, Missouri City, TX 77489
MLS# 58771759Listed by: TEXAS PROMINENT REALTY INC - New
 $763,298Active5 beds 5 baths3,700 sq. ft.
$763,298Active5 beds 5 baths3,700 sq. ft.1615 Summer Pine Court, Missouri City, TX 77459
MLS# 10868935Listed by: WESTIN HOMES - New
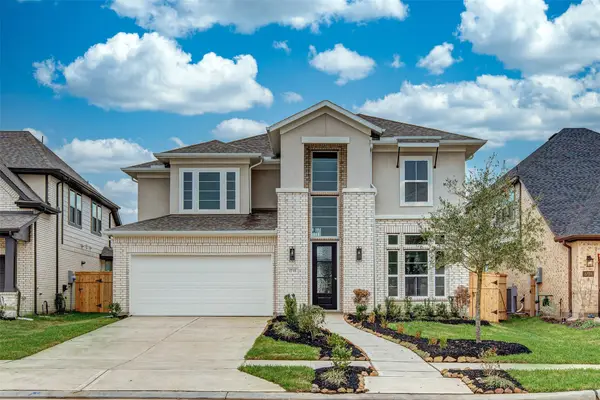 $545,000Active4 beds 4 baths3,149 sq. ft.
$545,000Active4 beds 4 baths3,149 sq. ft.1735 Rustling Creek Drive, Missouri City, TX 77459
MLS# 96825433Listed by: NEXTGEN REAL ESTATE PROPERTIES - Open Sun, 2 to 4pmNew
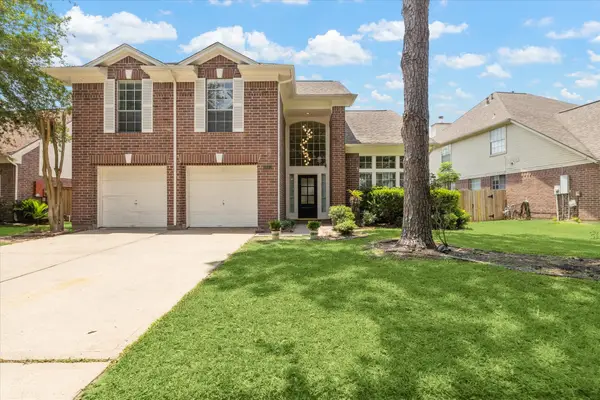 $419,000Active4 beds 3 baths2,712 sq. ft.
$419,000Active4 beds 3 baths2,712 sq. ft.4643 Forest Home Drive, Missouri City, TX 77459
MLS# 46919507Listed by: CREEKVIEW REALTY - New
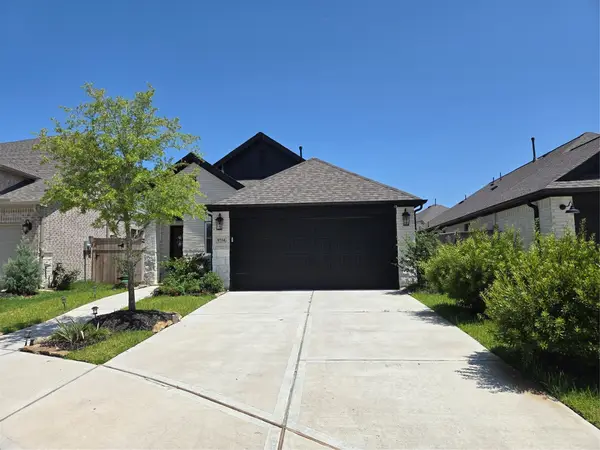 $435,000Active3 beds 2 baths1,538 sq. ft.
$435,000Active3 beds 2 baths1,538 sq. ft.9714 Perdita Trail, Missouri City, TX 77459
MLS# 80950155Listed by: FIDELITY 41 REAL ESTATE - New
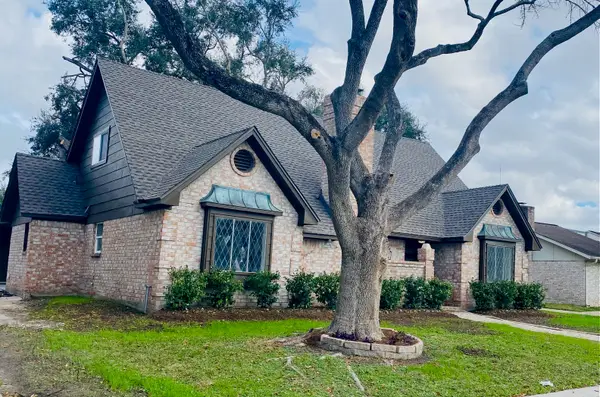 $349,900Active4 beds 3 baths2,189 sq. ft.
$349,900Active4 beds 3 baths2,189 sq. ft.2414 Turtle Creek Drive, Missouri City, TX 77459
MLS# 92514581Listed by: CHRIS LEWIS REALTY - New
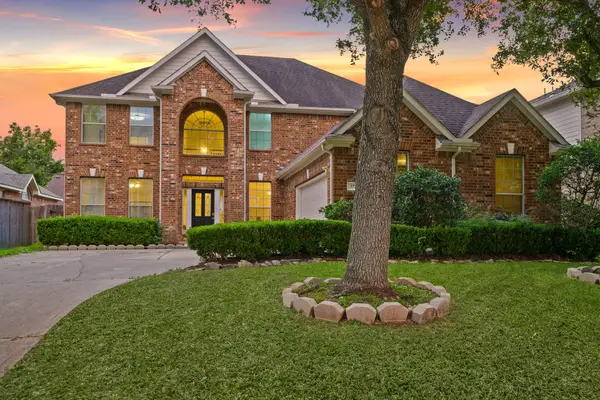 $499,990Active5 beds 4 baths3,842 sq. ft.
$499,990Active5 beds 4 baths3,842 sq. ft.3731 Auburn Grove Circle, Missouri City, TX 77459
MLS# 38382972Listed by: KELLER WILLIAMS REALTY SOUTHWEST - New
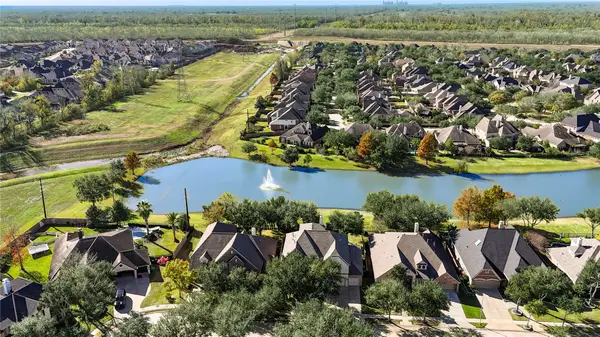 $699,000Active5 beds 5 baths4,235 sq. ft.
$699,000Active5 beds 5 baths4,235 sq. ft.9230 Hernshead Lane, Missouri City, TX 77459
MLS# 49278968Listed by: LPT REALTY, LLC - New
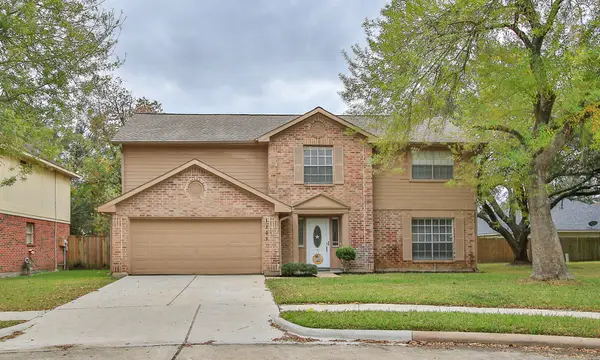 $296,000Active4 beds 3 baths2,386 sq. ft.
$296,000Active4 beds 3 baths2,386 sq. ft.1323 Cowden Court, Missouri City, TX 77489
MLS# 98010694Listed by: HEARTHSTONE REALTY
