14202 Meadowlands Drive, Monterey Belvieu, TX 77523
Local realty services provided by:Better Homes and Gardens Real Estate Hometown
14202 Meadowlands Drive,Mont Belvieu, TX 77523
$510,000
- 4 Beds
- 3 Baths
- 2,707 sq. ft.
- Single family
- Active
Upcoming open houses
- Sat, Oct 0411:00 am - 02:00 pm
Listed by:greg nino
Office:re/max compass
MLS#:65295043
Source:HARMLS
Price summary
- Price:$510,000
- Price per sq. ft.:$188.4
- Monthly HOA dues:$43.17
About this home
Beautiful custom built home in Lakes of Champion Estates offering 4/5 bedrooms + 3 full baths! Primary BDRM (12'11" x 31'4") & guest bedroom with access to full bath conveniently located on the 1st floor! Flex room upstairs (16x22) has a dedicated closet making it ideal for a 5th BDRM or GMRM. --> Superior lot showcases a stunning lake view offering ideal privacy, a covered back patio, & no backyard neighbors. LOADS of extra storage & walk-in closets! Kitchen opens up nicely to the living & breakfast room. Everyone has a big room! Recent improvements: LVP flooring, exterior paint, & rain gutters all the way around. Generac ready! Beautiful front porch with picturesque curb appeal. Wonderful small town feel! EXCELLENT Schools! Close to The Eagle Pointe Recreation Center: Golf, wave pool, fitness & much more! Nearby Chambers County Children's Museum! LOW TAXES!
Contact an agent
Home facts
- Year built:2017
- Listing ID #:65295043
- Updated:September 26, 2025 at 05:12 PM
Rooms and interior
- Bedrooms:4
- Total bathrooms:3
- Full bathrooms:3
- Living area:2,707 sq. ft.
Heating and cooling
- Cooling:Central Air, Electric
- Heating:Central, Gas
Structure and exterior
- Roof:Composition
- Year built:2017
- Building area:2,707 sq. ft.
- Lot area:0.23 Acres
Schools
- High school:BARBERS HILL HIGH SCHOOL
- Middle school:BARBERS HILL NORTH MIDDLE SCHOOL
- Elementary school:BARBERS HILL NORTH ELEMENTARY SCHOOL
Utilities
- Sewer:Public Sewer
Finances and disclosures
- Price:$510,000
- Price per sq. ft.:$188.4
- Tax amount:$8,927 (2025)
New listings near 14202 Meadowlands Drive
- New
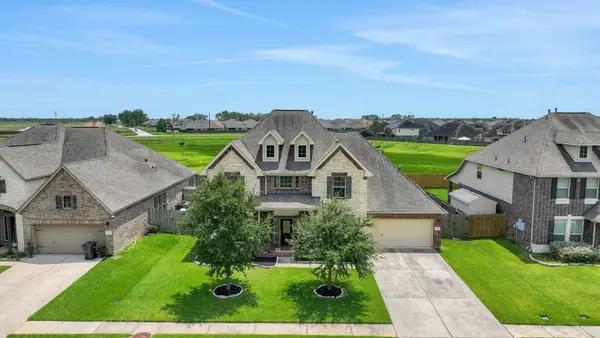 Listed by BHGRE$453,900Active4 beds 4 baths3,040 sq. ft.
Listed by BHGRE$453,900Active4 beds 4 baths3,040 sq. ft.12018 Obsidian Lane, Mont Belvieu, TX 77535
MLS# 10348431Listed by: BETTER HOMES AND GARDENS REAL ESTATE GARY GREENE - LAKE HOUSTON - New
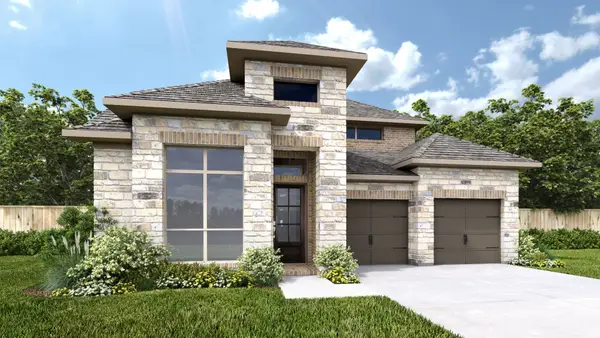 $684,900Active4 beds 4 baths2,942 sq. ft.
$684,900Active4 beds 4 baths2,942 sq. ft.11915 Greenwood Drive, Mont Belvieu, TX 77523
MLS# 91654243Listed by: PERRY HOMES REALTY, LLC - New
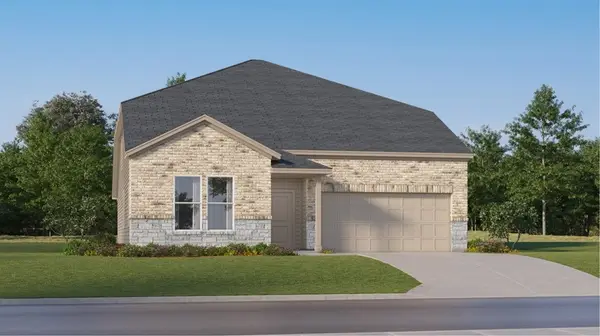 $385,990Active5 beds 4 baths3,244 sq. ft.
$385,990Active5 beds 4 baths3,244 sq. ft.2120 Emerald Lake Trail, Dayton, TX 77535
MLS# 83855841Listed by: LENNAR HOMES VILLAGE BUILDERS, LLC - New
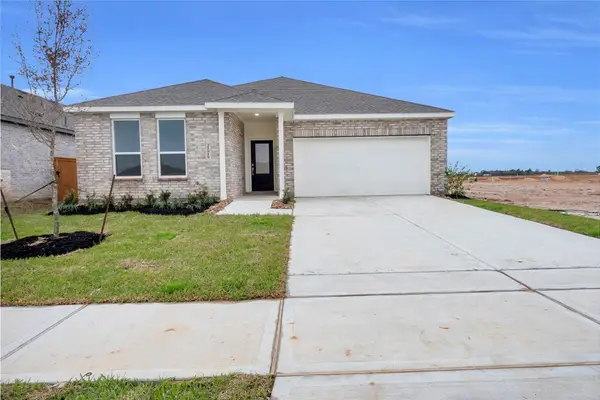 $315,990Active4 beds 2 baths2,081 sq. ft.
$315,990Active4 beds 2 baths2,081 sq. ft.2123 Emerald Lake Trail, Dayton, TX 77535
MLS# 73894022Listed by: LENNAR HOMES VILLAGE BUILDERS, LLC - New
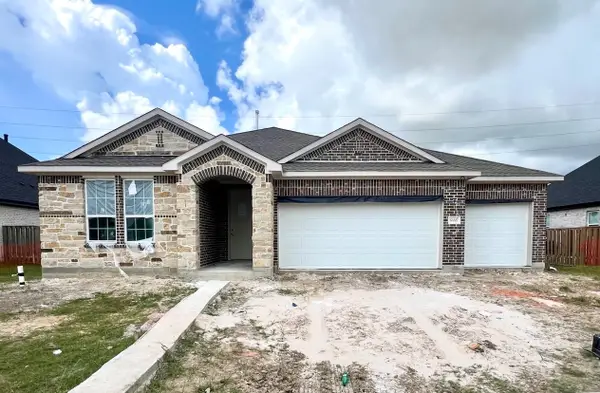 $399,990Active3 beds 2 baths1,910 sq. ft.
$399,990Active3 beds 2 baths1,910 sq. ft.10007 Goliad Drive, Mont Belvieu, TX 77523
MLS# 95567182Listed by: ASHTON WOODS - New
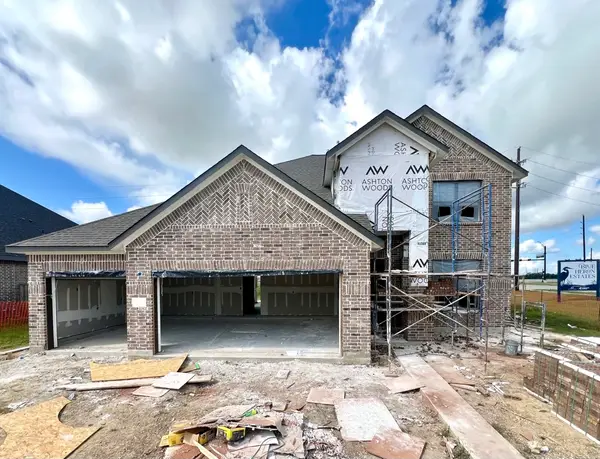 $474,990Active4 beds 4 baths2,674 sq. ft.
$474,990Active4 beds 4 baths2,674 sq. ft.10023 Goliad Drive, Mont Belvieu, TX 77523
MLS# 10607061Listed by: ASHTON WOODS - New
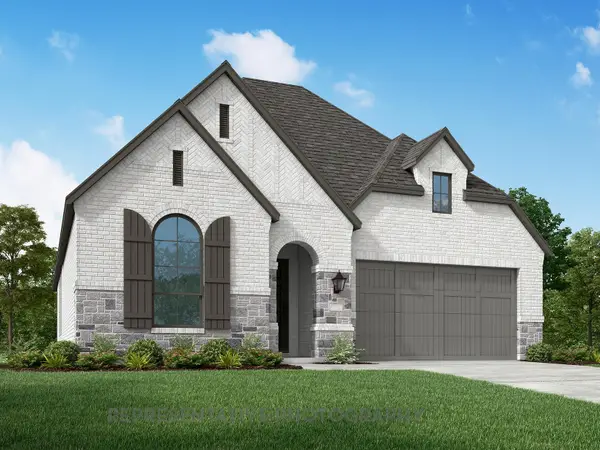 $520,390Active4 beds 3 baths2,530 sq. ft.
$520,390Active4 beds 3 baths2,530 sq. ft.12339 Hackberry Drive, Mont Belvieu, TX 77523
MLS# 86469122Listed by: DINA VERTERAMO - New
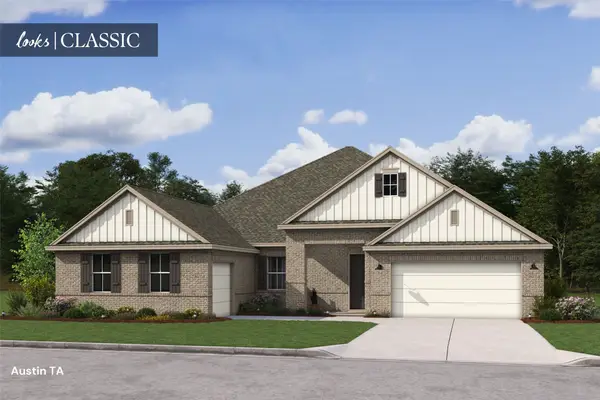 $517,603Active4 beds 4 baths2,933 sq. ft.
$517,603Active4 beds 4 baths2,933 sq. ft.11326 Old Fashion Circle, Mont Belvieu, TX 77535
MLS# 80205866Listed by: K. HOVNANIAN HOMES - New
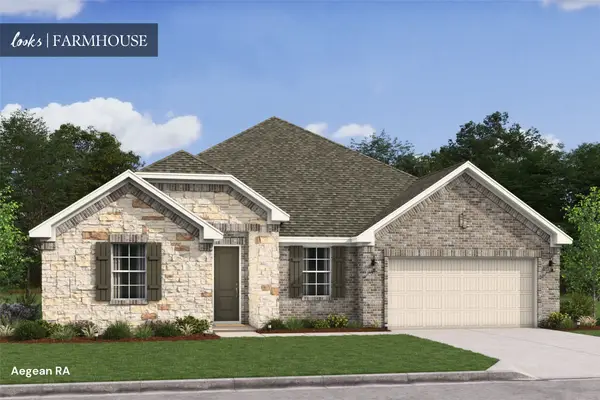 $493,736Active5 beds 3 baths2,572 sq. ft.
$493,736Active5 beds 3 baths2,572 sq. ft.12826 Old Fashion Circle, Mont Belvieu, TX 77535
MLS# 40018436Listed by: K. HOVNANIAN HOMES
