11308 Prince Phillip Court, Montgomery, TX 77316
Local realty services provided by:Better Homes and Gardens Real Estate Hometown
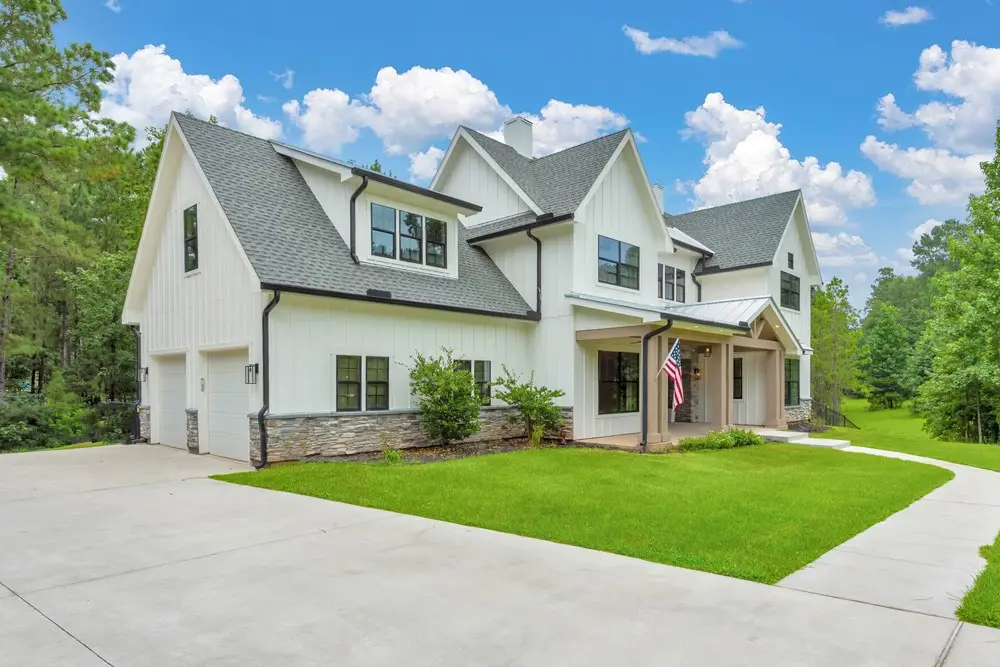
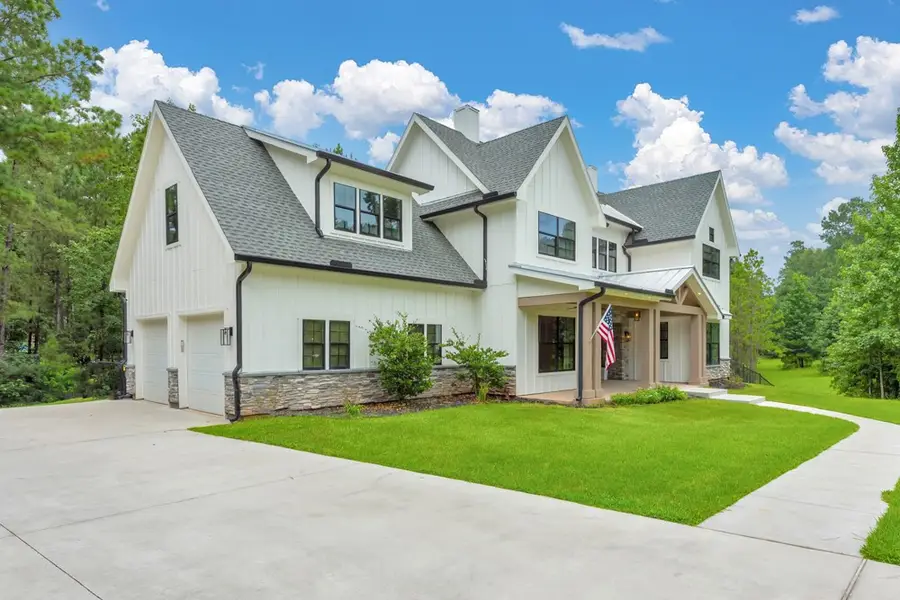
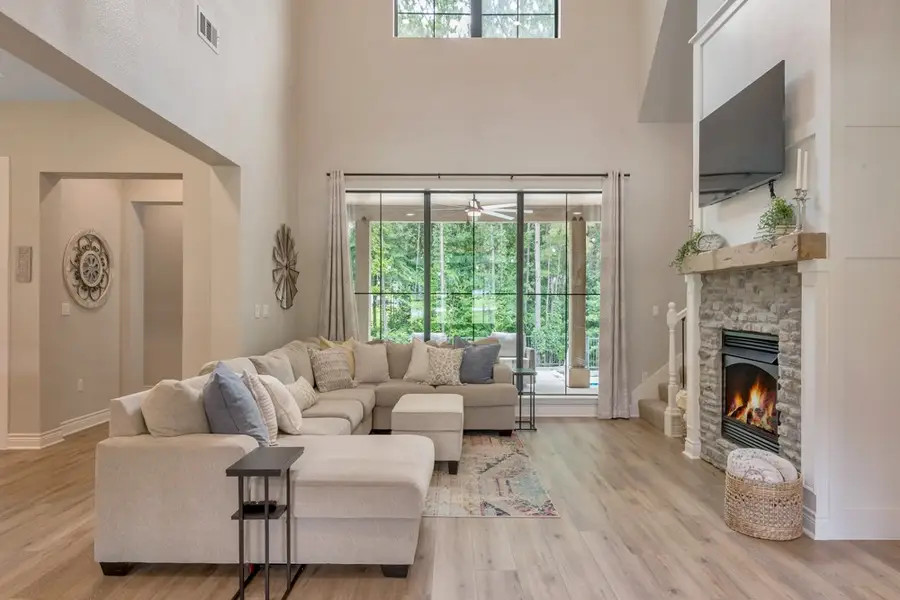
11308 Prince Phillip Court,Montgomery, TX 77316
$895,000
- 4 Beds
- 4 Baths
- 3,291 sq. ft.
- Single family
- Pending
Listed by:amy raper
Office:compass re texas, llc. - the woodlands
MLS#:90602098
Source:HARMLS
Price summary
- Price:$895,000
- Price per sq. ft.:$271.95
- Monthly HOA dues:$124.58
About this home
Charming newly refreshed modern farmhouse with captivating white exterior and welcoming front porch. Step inside the open layout filled with natural light, soaring ceilings and elegant white oak luxury vinyl plank floors. Delightful kitchen offers quartz countertops, oversized center island, gas cooktop, double ovens, and microwave/coffee bar. Spacious walk-in pantry complements the dining area, complete with built-in buffet. Generous utility/mudroom combines style and practicality, plus handy sink. Primary suite is a private retreat, with French doors opening to peaceful back porch, en-suite bath with dual walk-in closets, indulgent soaking tub, frameless glass shower, and graceful double vanities. Upstairs are three secondary bedrooms, loft with views of family room, and large game room above garage offering ample space. Nestled among the trees, the stunning covered back porch with steps leading down to the pristine pool create a picturesque setting for relaxation and enjoyment.
Contact an agent
Home facts
- Year built:2021
- Listing Id #:90602098
- Updated:August 17, 2025 at 07:14 AM
Rooms and interior
- Bedrooms:4
- Total bathrooms:4
- Full bathrooms:3
- Half bathrooms:1
- Living area:3,291 sq. ft.
Heating and cooling
- Cooling:Central Air, Electric, Zoned
- Heating:Central, Gas
Structure and exterior
- Roof:Composition
- Year built:2021
- Building area:3,291 sq. ft.
- Lot area:3.85 Acres
Schools
- High school:LAKE CREEK HIGH SCHOOL
- Middle school:OAK HILL JUNIOR HIGH SCHOOL
- Elementary school:KEENAN ELEMENTARY SCHOOL
Utilities
- Sewer:Septic Tank
Finances and disclosures
- Price:$895,000
- Price per sq. ft.:$271.95
- Tax amount:$17,279 (2024)
New listings near 11308 Prince Phillip Court
- New
 $525,000Active3 beds 3 baths2,917 sq. ft.
$525,000Active3 beds 3 baths2,917 sq. ft.966 Bentwater Drive, Montgomery, TX 77356
MLS# 60749855Listed by: JSINGH HOMES - New
 $350,000Active4 beds 3 baths2,050 sq. ft.
$350,000Active4 beds 3 baths2,050 sq. ft.939 Lake View Drive, Montgomery, TX 77356
MLS# 64462648Listed by: HOMESMART - New
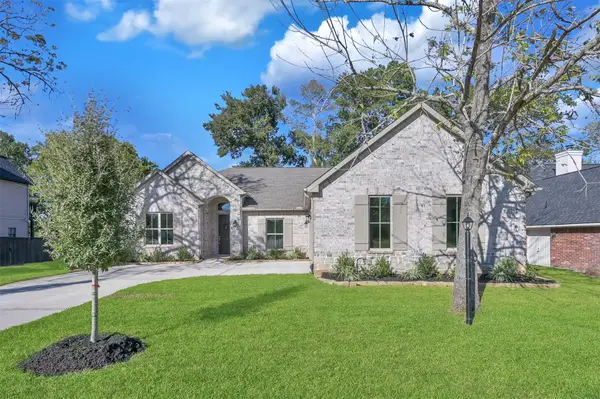 $480,000Active4 beds 3 baths2,416 sq. ft.
$480,000Active4 beds 3 baths2,416 sq. ft.43 Wilmington Drive, Montgomery, TX 77356
MLS# 54489762Listed by: GRAND MONARCH MANAGEMENT LP - New
 $275,000Active3 beds 3 baths1,750 sq. ft.
$275,000Active3 beds 3 baths1,750 sq. ft.215 Biltmore Loop, Montgomery, TX 77316
MLS# 13966588Listed by: RE/MAX THE WOODLANDS & SPRING - New
 $469,500Active3 beds 2 baths2,629 sq. ft.
$469,500Active3 beds 2 baths2,629 sq. ft.266 Overland Trace, Montgomery, TX 77316
MLS# 50482161Listed by: BETTER HOMES AND GARDENS REAL ESTATE GARY GREENE - THE WOODLANDS - New
 $332,600Active3 beds 2 baths1,762 sq. ft.
$332,600Active3 beds 2 baths1,762 sq. ft.536 Ruby Bend Lane, Montgomery, TX 77356
MLS# 12305085Listed by: PULTE HOMES - New
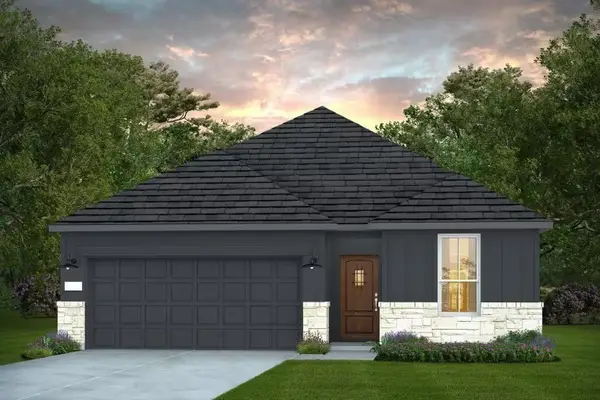 $338,950Active3 beds 2 baths1,846 sq. ft.
$338,950Active3 beds 2 baths1,846 sq. ft.211 Prairie Ridge Lane, Montgomery, TX 77356
MLS# 40614828Listed by: PULTE HOMES - New
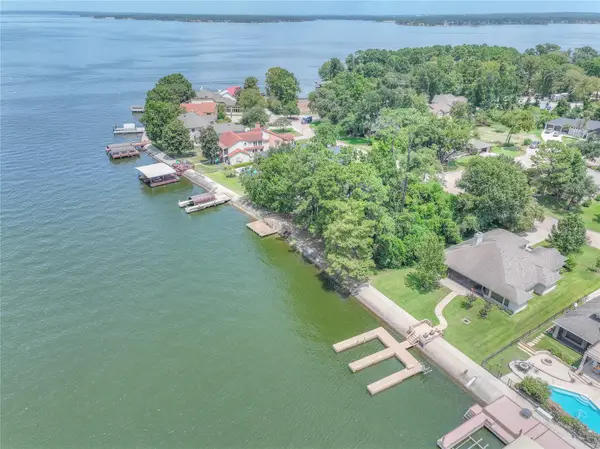 $500,000Active0.25 Acres
$500,000Active0.25 Acres3511 Brookhaven Drive, Montgomery, TX 77356
MLS# 66031212Listed by: KELLER WILLIAMS ADVANTAGE REALTY - New
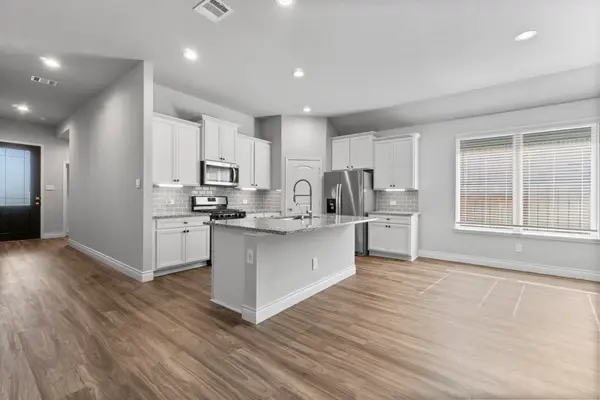 $317,500Active3 beds 3 baths2,062 sq. ft.
$317,500Active3 beds 3 baths2,062 sq. ft.1470 Crystal Falls Drive, Montgomery, TX 77316
MLS# 18599001Listed by: RE/MAX THE WOODLANDS & SPRING - New
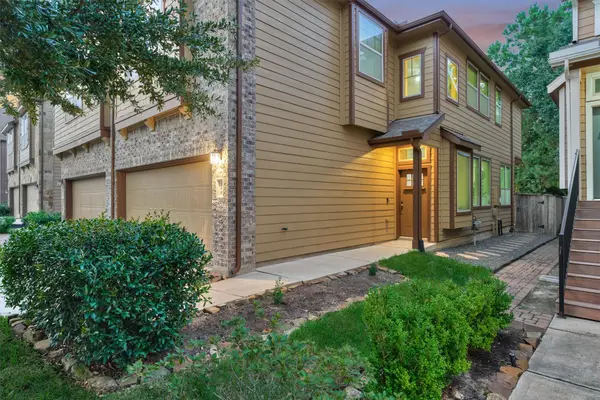 $287,000Active3 beds 3 baths1,908 sq. ft.
$287,000Active3 beds 3 baths1,908 sq. ft.200 Cheswood Forest Drive, Montgomery, TX 77316
MLS# 47225868Listed by: CB&A, REALTORS

