142 Lakeside Drive, Conroe, TX 77356
Local realty services provided by:Better Homes and Gardens Real Estate Hometown
Listed by:david hageman
Office:century 21 realty partners
MLS#:9866335
Source:HARMLS
Price summary
- Price:$1,275,000
- Price per sq. ft.:$351.53
- Monthly HOA dues:$91
About this home
Lake Conroe Waterfront in April Sound! Custom 3,627 sq. ft. home on a rare half-acre lot with more than 75' of bulkhead, a covered boat slip, and a peaceful cove location offering calm waters and open-water views. The well-designed floorplan provides defined spaces and sweeping lake views. The updated kitchen features granite counters, stainless steel appliances, a farm-style sink, under-cabinet lighting, & deep storage drawers. Two first-floor living areas create the ideal balance for entertaining & relaxed family living. The owner’s retreat is a private sanctuary with panoramic lake views, with a sitting area, two walk-in closets, and an en-suite bath. Upstairs, you’ll find a large gameroom & two secondary bedrooms with a Jack & Jill bath. Outdoor living is highlighted by a wrap-around patio and a huge backyard. Located in the guard-gated community of April Sound, you’ll also enjoy resort-style amenities including a golf course, tennis/pickleball courts, pool, & clubhouse restaurant.
Contact an agent
Home facts
- Year built:1988
- Listing ID #:9866335
- Updated:September 25, 2025 at 04:05 AM
Rooms and interior
- Bedrooms:3
- Total bathrooms:4
- Full bathrooms:3
- Half bathrooms:1
- Living area:3,627 sq. ft.
Heating and cooling
- Cooling:Central Air, Electric, Zoned
- Heating:Central, Electric, Zoned
Structure and exterior
- Roof:Tile
- Year built:1988
- Building area:3,627 sq. ft.
- Lot area:0.52 Acres
Schools
- High school:LAKE CREEK HIGH SCHOOL
- Middle school:OAK HILL JUNIOR HIGH SCHOOL
- Elementary school:STEWART CREEK ELEMENTARY SCHOOL
Utilities
- Sewer:Public Sewer
Finances and disclosures
- Price:$1,275,000
- Price per sq. ft.:$351.53
- Tax amount:$20,911 (2024)
New listings near 142 Lakeside Drive
- New
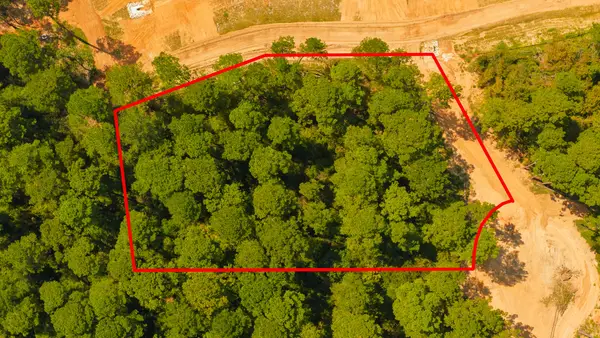 $336,000Active1.69 Acres
$336,000Active1.69 Acres26347 Crooked Stick Court, Montgomery, TX 77316
MLS# 28941023Listed by: INSPIRE REALTY - New
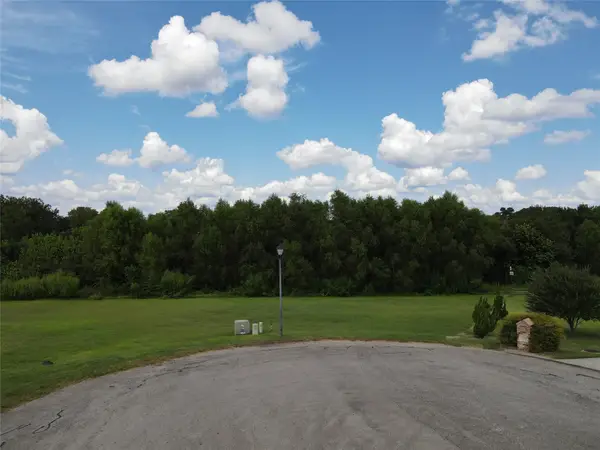 $85,000Active0.71 Acres
$85,000Active0.71 Acres143 Anna Springs Lane, Montgomery, TX 77356
MLS# 78254702Listed by: RE/MAX INTEGRITY - New
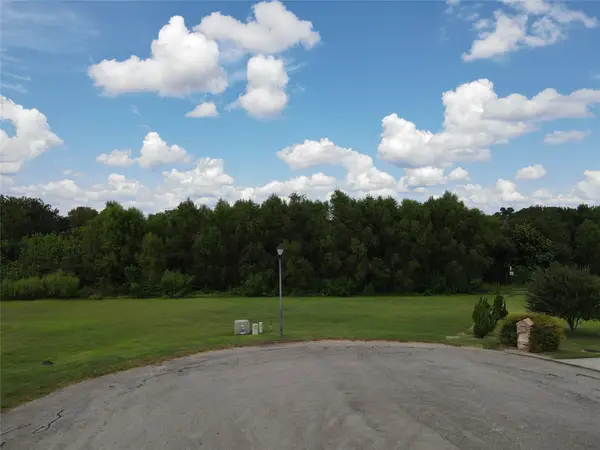 $115,000Active1 Acres
$115,000Active1 Acres142 Anna Springs Lane, Montgomery, TX 77356
MLS# 8769489Listed by: RE/MAX INTEGRITY - New
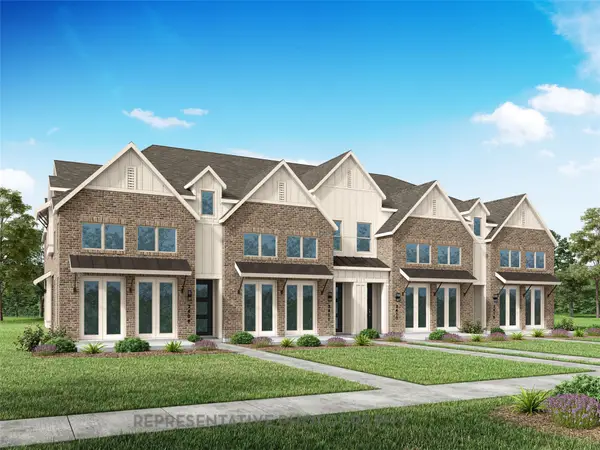 $389,163Active3 beds 3 baths1,849 sq. ft.
$389,163Active3 beds 3 baths1,849 sq. ft.215 Cypress Pond Place, Montgomery, TX 77316
MLS# 65986887Listed by: DINA VERTERAMO - New
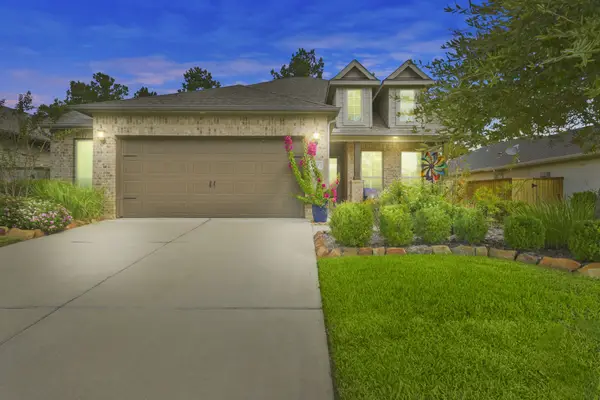 $460,000Active2 beds 2 baths1,900 sq. ft.
$460,000Active2 beds 2 baths1,900 sq. ft.110 Pepper Grass Place, Montgomery, TX 77316
MLS# 66929729Listed by: RE/MAX INTEGRITY - New
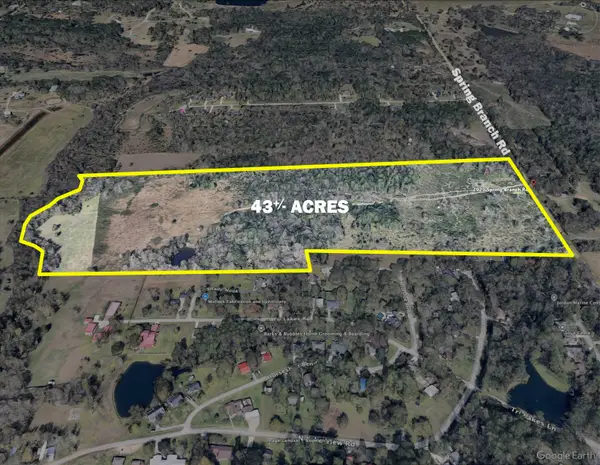 $3,010,000Active43.48 Acres
$3,010,000Active43.48 AcresTBD Spring Branch Road, Montgomery, TX 77316
MLS# 31793795Listed by: WENDY CLINE PROPERTIES GROUP - New
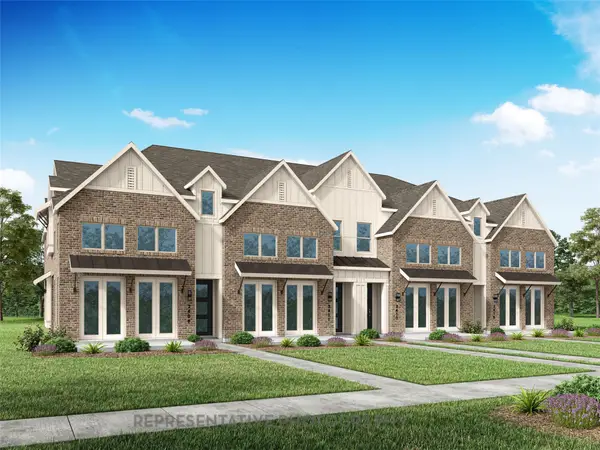 $399,601Active3 beds 3 baths1,809 sq. ft.
$399,601Active3 beds 3 baths1,809 sq. ft.219 Cypress Pond Place, Montgomery, TX 77316
MLS# 48007691Listed by: DINA VERTERAMO - New
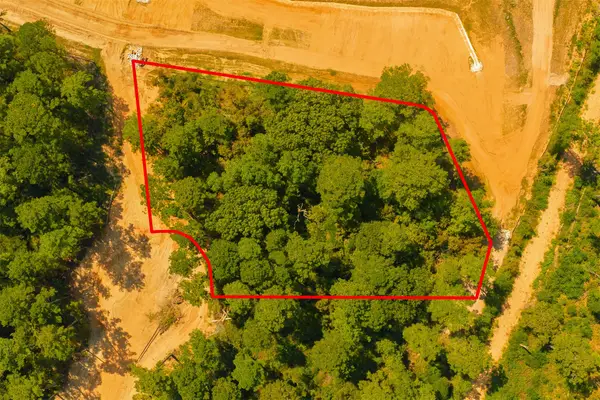 $340,000Active1.7 Acres
$340,000Active1.7 Acres26348 Crooked Stick Court, Montgomery, TX 77316
MLS# 69496147Listed by: INSPIRE REALTY - New
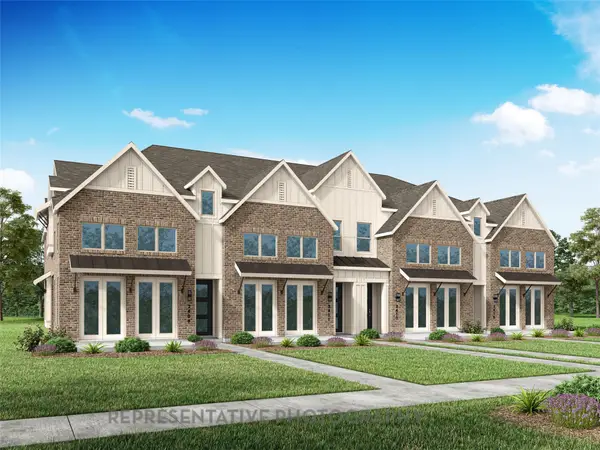 $414,165Active3 beds 3 baths1,809 sq. ft.
$414,165Active3 beds 3 baths1,809 sq. ft.141 Cypress Pond Place, Montgomery, TX 77316
MLS# 7528572Listed by: DINA VERTERAMO - New
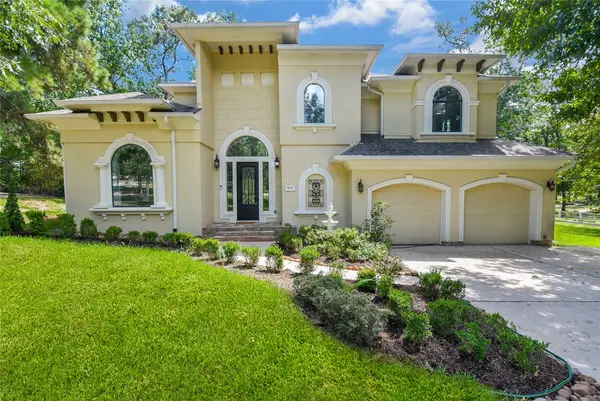 $715,000Active4 beds 4 baths3,303 sq. ft.
$715,000Active4 beds 4 baths3,303 sq. ft.8912 Forest Lake Drive, Montgomery, TX 77316
MLS# 88325310Listed by: WALZEL PROPERTIES - CORPORATE OFFICE
