156 Stephens Ridge Lane, Montgomery, TX 77316
Local realty services provided by:Better Homes and Gardens Real Estate Hometown
156 Stephens Ridge Lane,Montgomery, TX 77316
$659,000
- 4 Beds
- 4 Baths
- 3,318 sq. ft.
- Single family
- Pending
Listed by:amy hersey
Office:compass re texas, llc. - the woodlands
MLS#:69327396
Source:HARMLS
Price summary
- Price:$659,000
- Price per sq. ft.:$198.61
- Monthly HOA dues:$116
About this home
Rare blend of elegance, sophistication & superior craftsmanship in this stunning two-story, impeccably designed & better than new. Privately nestled against a lush wooded back reserve, this architectural gem offers an elevated lifestyle w/curated finishes & upgrades throughout. You’re greeted by a soaring foyer w/a dramatic spiral staircase, a refined formal dining room & a well appointed study. Thoughtfully designed interiors feature hand-crafted millwork accent walls, designer lighting & artfully selected paint palettes that exude timeless luxury. Designer kitchen featuring large island & elegant breakfast room, perfect for casual dining w/a view. Upstairs enjoy a spacious game room & fully equipped media room. Retreat to your private outdoor sanctuary, where a custom-designed patio overlooks peaceful, protected greenery—creating a seamless blend of indoor-outdoor living. No detail has been overlooked in this show-stopping residence, offering refined comfort & unparalleled quality.
Contact an agent
Home facts
- Year built:2023
- Listing ID #:69327396
- Updated:October 12, 2025 at 07:12 AM
Rooms and interior
- Bedrooms:4
- Total bathrooms:4
- Full bathrooms:3
- Half bathrooms:1
- Living area:3,318 sq. ft.
Heating and cooling
- Cooling:Central Air, Electric
- Heating:Central, Gas
Structure and exterior
- Roof:Composition
- Year built:2023
- Building area:3,318 sq. ft.
- Lot area:0.17 Acres
Schools
- High school:CONROE HIGH SCHOOL
- Middle school:PEET JUNIOR HIGH SCHOOL
- Elementary school:STEWART ELEMENTARY SCHOOL (CONROE)
Utilities
- Sewer:Public Sewer
Finances and disclosures
- Price:$659,000
- Price per sq. ft.:$198.61
- Tax amount:$8,952 (2024)
New listings near 156 Stephens Ridge Lane
- New
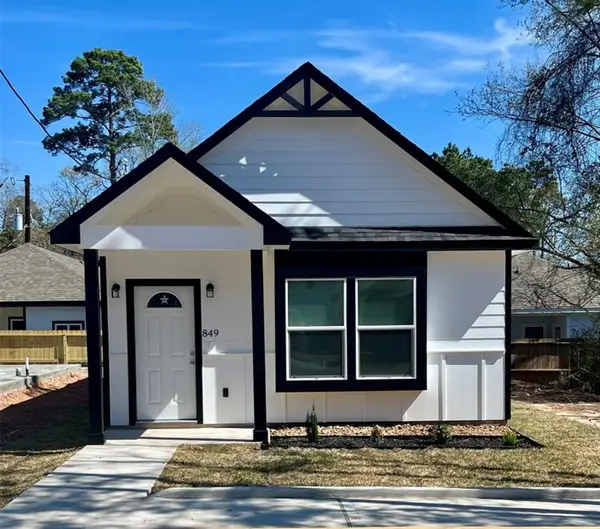 $147,900Active2 beds 2 baths830 sq. ft.
$147,900Active2 beds 2 baths830 sq. ft.16942 W Lynbrook Street, Montgomery, TX 77316
MLS# 20642050Listed by: RESIDENT REALTY, LTD - New
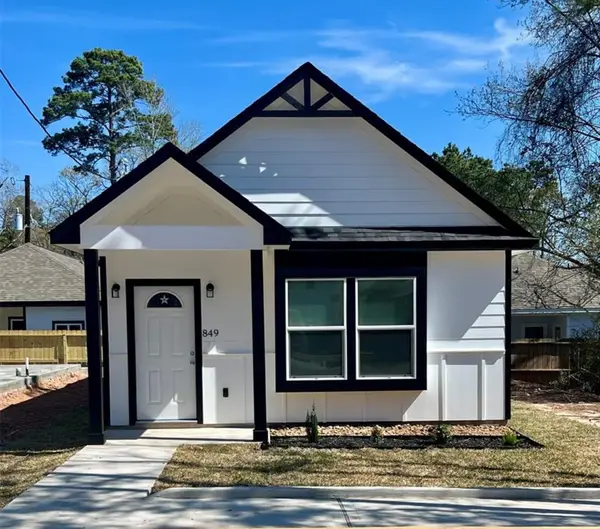 $147,900Active2 beds 2 baths830 sq. ft.
$147,900Active2 beds 2 baths830 sq. ft.16934 W Lynbrook Street, Montgomery, TX 77316
MLS# 3030287Listed by: RESIDENT REALTY, LTD - New
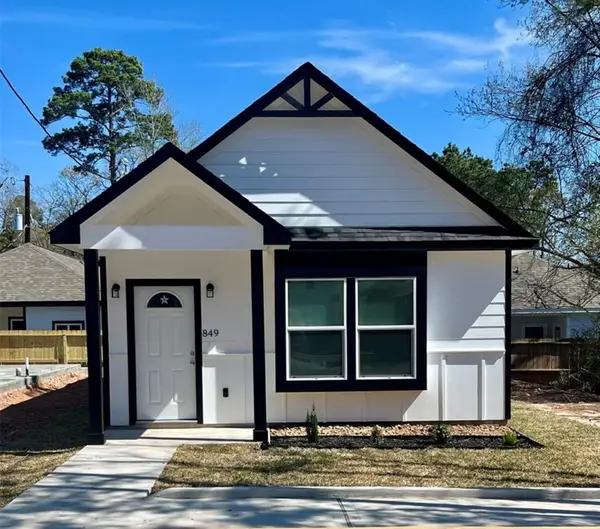 $163,900Active3 beds 2 baths940 sq. ft.
$163,900Active3 beds 2 baths940 sq. ft.16938 W Lynbrook Street, Montgomery, TX 77316
MLS# 65313450Listed by: RESIDENT REALTY, LTD - New
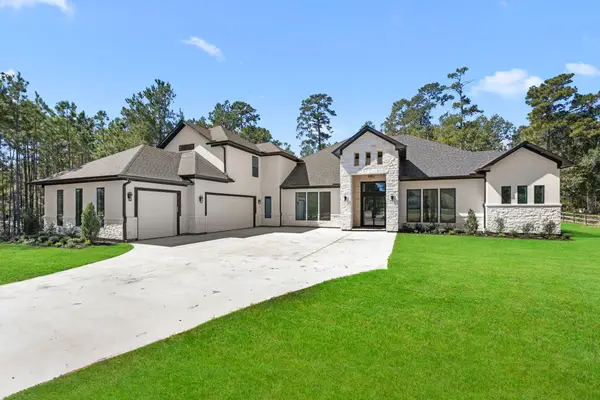 $1,170,000Active4 beds 4 baths4,258 sq. ft.
$1,170,000Active4 beds 4 baths4,258 sq. ft.18568 Michaels Run, Montgomery, TX 77316
MLS# 63067292Listed by: RE/MAX THE WOODLANDS & SPRING - New
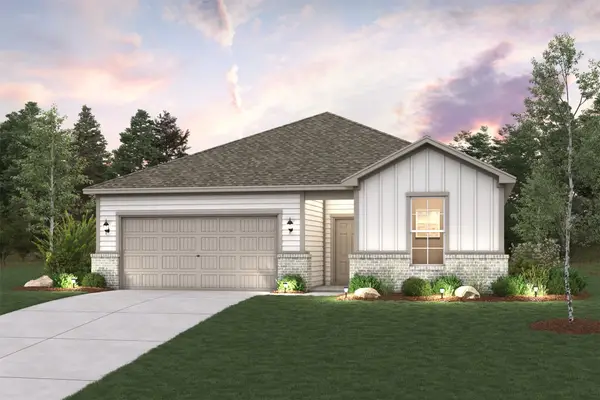 $259,900Active3 beds 2 baths1,869 sq. ft.
$259,900Active3 beds 2 baths1,869 sq. ft.25416 Blossom Court, Montgomery, TX 77316
MLS# 35139609Listed by: CENTURY COMMUNITIES - New
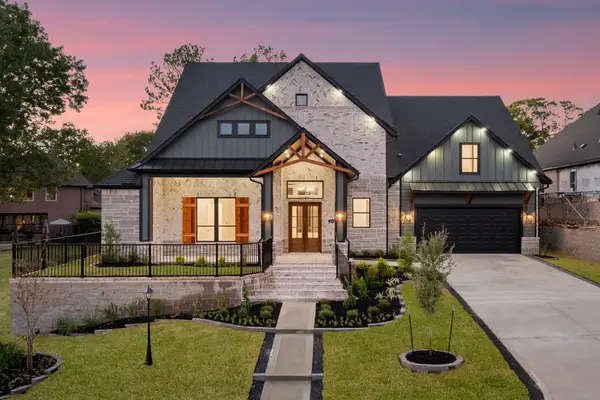 $731,500Active4 beds 4 baths3,126 sq. ft.
$731,500Active4 beds 4 baths3,126 sq. ft.194 Victoria Court, Montgomery, TX 77356
MLS# 38677843Listed by: TEXAN PREFERRED REALTY - New
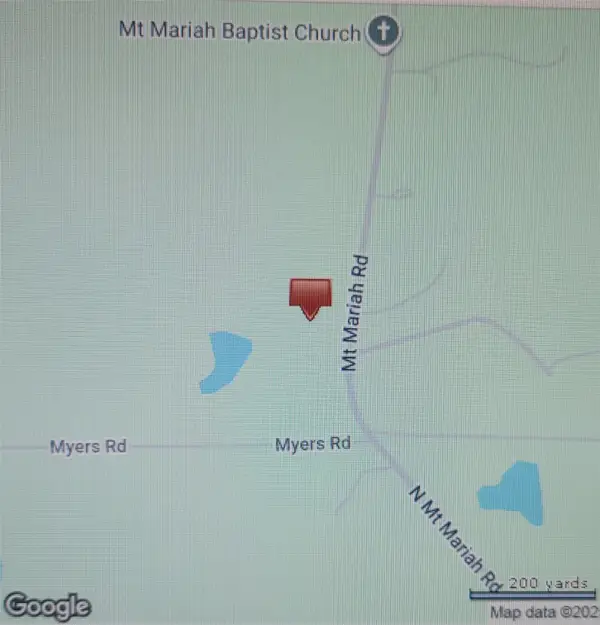 $99,900Active0.85 Acres
$99,900Active0.85 Acres2545 N Mt Mariah Road, Montgomery, TX 77356-4215
MLS# 94483986Listed by: RE/MAX PARTNERS - New
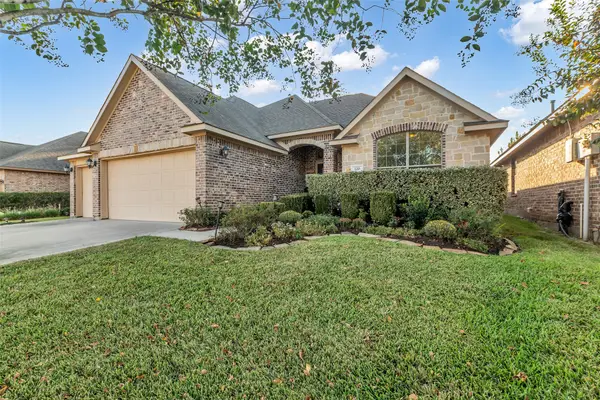 $359,900Active3 beds 3 baths1,978 sq. ft.
$359,900Active3 beds 3 baths1,978 sq. ft.120 Racetrack Lane, Montgomery, TX 77356
MLS# 4361106Listed by: LPT REALTY, LLC - New
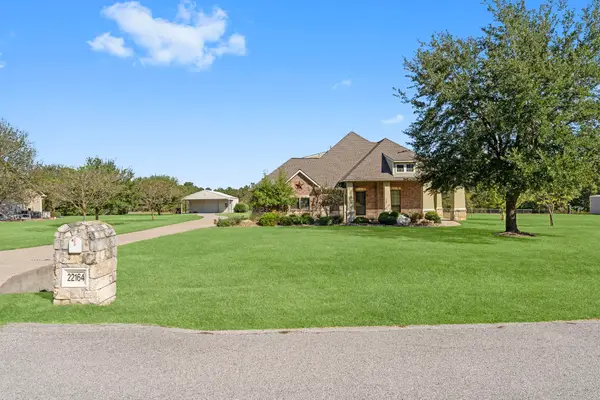 $635,000Active3 beds 2 baths2,430 sq. ft.
$635,000Active3 beds 2 baths2,430 sq. ft.22164 Stone Creek Lane, Montgomery, TX 77316
MLS# 58331557Listed by: KELLER WILLIAMS ADVANTAGE REALTY - New
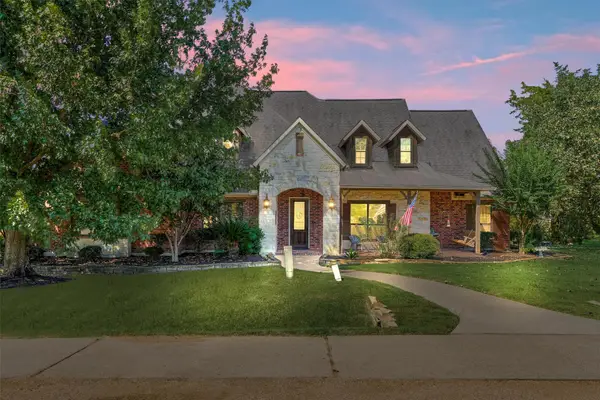 $895,000Active3 beds 3 baths3,438 sq. ft.
$895,000Active3 beds 3 baths3,438 sq. ft.388 Berkley Drive, Montgomery, TX 77356
MLS# 98095492Listed by: THE MCKELLAR GROUP
