15677 Connie Lane, Montgomery, TX 77316
Local realty services provided by:Better Homes and Gardens Real Estate Hometown
15677 Connie Lane,Montgomery, TX 77316
$1,249,000
- 4 Beds
- 5 Baths
- 4,400 sq. ft.
- Single family
- Active
Listed by:denese terry
Office:connect realty.com
MLS#:68568378
Source:HARMLS
Price summary
- Price:$1,249,000
- Price per sq. ft.:$283.86
- Monthly HOA dues:$70.83
About this home
Welcome to your own private retreat in the prestigious gated, golf community of Grand Lake Estates. This custom home sits on 1.5 manicured acres. Home offers newly painted interior, water well, wood floors, plantation shutters, tankless H20 htr, water softener, 26 KW generator & 2 true primary bedrooms. The gourmet kitchen features quartzite counters, stainless appliances, huge island & 2 walk-in pantries. Oversized primary suite offers large walk-in closet & spa-inspired bathroom with double sinks and walk-in glass shower. Exterior features new 50-year roof, water well in '23 & all new landscaping. Outdoor spaces include all new paint, redone pergolas-covered patios & balcony, party lights & a sparkling pool with all new equipment & Catch-a-Kid cover. Amenities include a plumbed, insulated barn with large porches, epoxy floor and 16x20 shed. Other features are electronic driveway gate, 3 car epoxy-finished garage, convenient timer irrigation systems for the garden & orchard.
Contact an agent
Home facts
- Year built:2008
- Listing ID #:68568378
- Updated:October 07, 2025 at 11:38 AM
Rooms and interior
- Bedrooms:4
- Total bathrooms:5
- Full bathrooms:4
- Half bathrooms:1
- Living area:4,400 sq. ft.
Heating and cooling
- Cooling:Central Air, Electric
- Heating:Central, Gas
Structure and exterior
- Roof:Composition
- Year built:2008
- Building area:4,400 sq. ft.
Schools
- High school:LAKE CREEK HIGH SCHOOL
- Middle school:OAK HILL JUNIOR HIGH SCHOOL
- Elementary school:KEENAN ELEMENTARY SCHOOL
Utilities
- Water:Well
- Sewer:Aerobic Septic, Septic Tank
Finances and disclosures
- Price:$1,249,000
- Price per sq. ft.:$283.86
New listings near 15677 Connie Lane
- Open Sun, 1 to 3pmNew
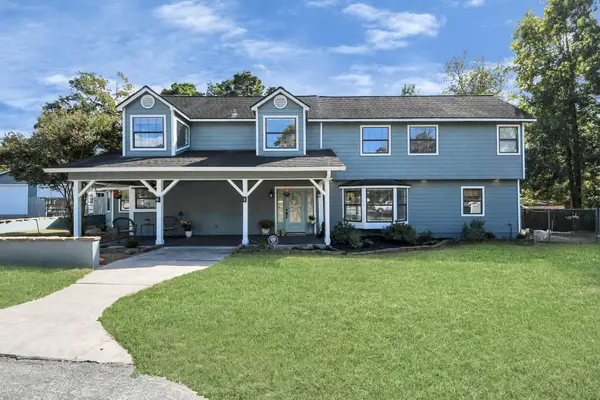 $640,000Active4 beds 4 baths3,173 sq. ft.
$640,000Active4 beds 4 baths3,173 sq. ft.15235 Capitol Hill Road, Montgomery, TX 77316
MLS# 72820957Listed by: WALZEL PROPERTIES - CORPORATE OFFICE - New
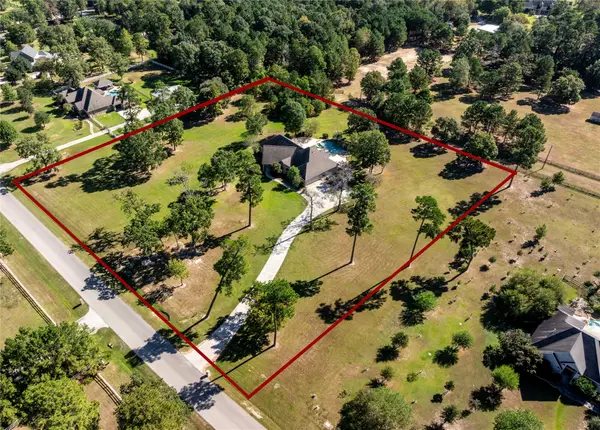 $829,900Active3 beds 4 baths3,466 sq. ft.
$829,900Active3 beds 4 baths3,466 sq. ft.15453 Crown Oaks Drive, Montgomery, TX 77316
MLS# 59518482Listed by: PROMARK REALTY GROUP - New
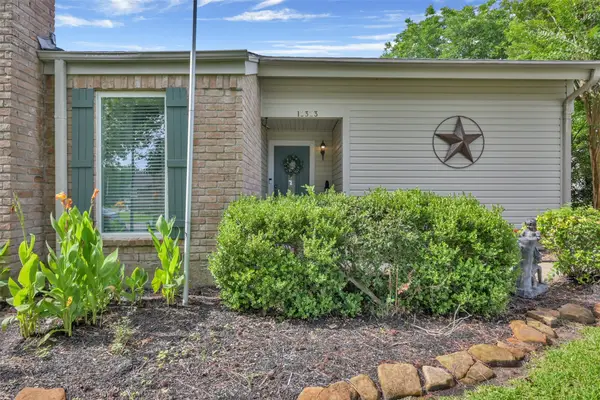 $380,000Active3 beds 3 baths2,248 sq. ft.
$380,000Active3 beds 3 baths2,248 sq. ft.12323 Thoreau Drive, Montgomery, TX 77356
MLS# 72506547Listed by: GREEN & ASSOCIATES REAL ESTATE - New
 $1,600,000Active4 beds 4 baths3,882 sq. ft.
$1,600,000Active4 beds 4 baths3,882 sq. ft.161 Westlake Point, Montgomery, TX 77356
MLS# 43173922Listed by: CORCORAN GENESIS - New
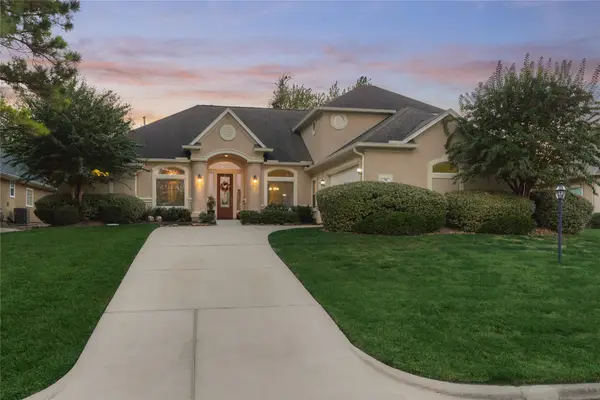 Listed by BHGRE$599,900Active4 beds 5 baths3,966 sq. ft.
Listed by BHGRE$599,900Active4 beds 5 baths3,966 sq. ft.50 Fair Oak Street, Montgomery, TX 77356
MLS# 70428384Listed by: BETTER HOMES AND GARDENS REAL ESTATE GARY GREENE - LAKE CONROE NORTH - New
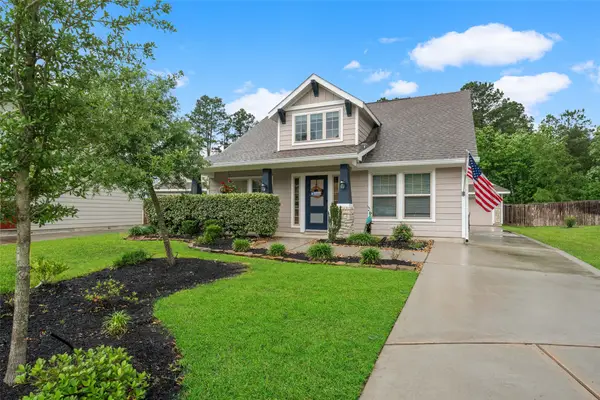 $290,000Active3 beds 2 baths1,152 sq. ft.
$290,000Active3 beds 2 baths1,152 sq. ft.257 N Lynx Trail, Montgomery, TX 77316
MLS# 94690547Listed by: CONNECT REALTY.COM - New
 $520,000Active5 beds 5 baths3,308 sq. ft.
$520,000Active5 beds 5 baths3,308 sq. ft.26790 Frontier Trace Drive, Montgomery, TX 77316
MLS# 21879154Listed by: LENNAR HOMES VILLAGE BUILDERS, LLC - New
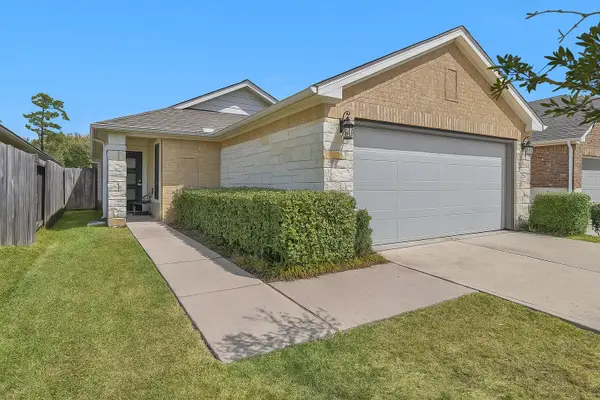 $265,000Active3 beds 2 baths1,287 sq. ft.
$265,000Active3 beds 2 baths1,287 sq. ft.18544 Meadow Point Lane, Montgomery, TX 77316
MLS# 95542942Listed by: TOP GUNS REALTY ON LAKE CONROE - New
 $479,000Active4 beds 3 baths2,662 sq. ft.
$479,000Active4 beds 3 baths2,662 sq. ft.191 Abner Lane, Montgomery, TX 77356
MLS# 58730389Listed by: KELLER WILLIAMS MEMORIAL - New
 $675,000Active5 beds 5 baths3,821 sq. ft.
$675,000Active5 beds 5 baths3,821 sq. ft.404 Christians Court, Montgomery, TX 77316
MLS# 92036661Listed by: COLDWELL BANKER REALTY - THE WOODLANDS
