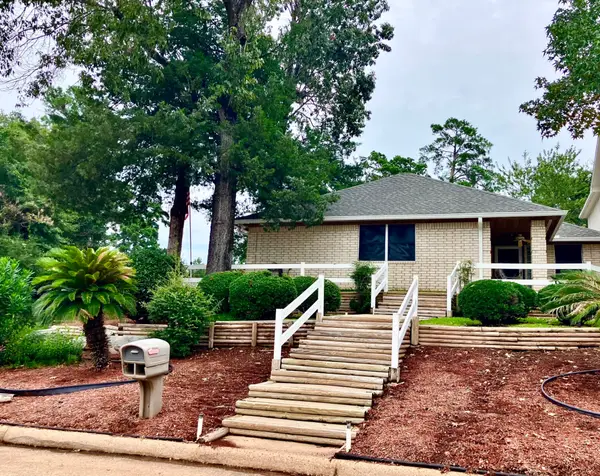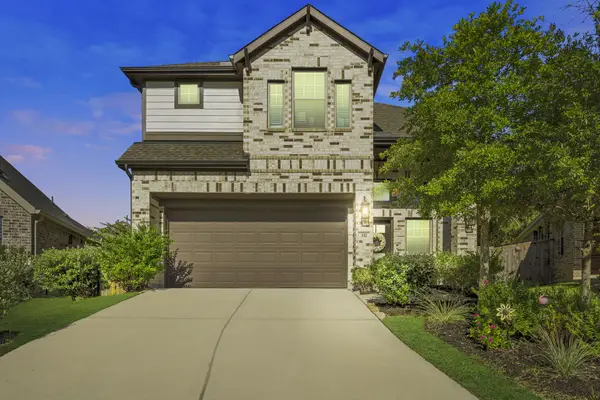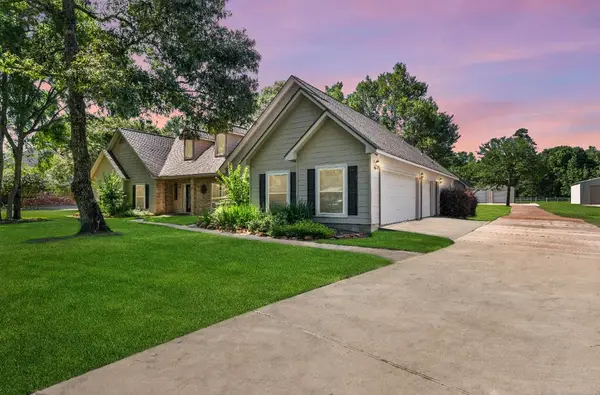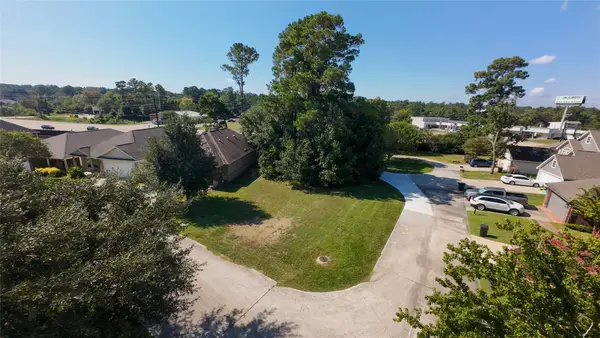259 Lakeside Hills Drive, Montgomery, TX 77316
Local realty services provided by:Better Homes and Gardens Real Estate Gary Greene
259 Lakeside Hills Drive,Montgomery, TX 77316
$1,490,000
- 4 Beds
- 4 Baths
- 4,865 sq. ft.
- Single family
- Pending
Listed by:brooke thedford
Office:exp realty llc.
MLS#:18030957
Source:HARMLS
Price summary
- Price:$1,490,000
- Price per sq. ft.:$306.27
- Monthly HOA dues:$70.83
About this home
Stunning custom home on over an acre in the gated Edgewater section of Ridgelake Shores! This beautifully designed home offers striking curb appeal with a circular drive and porte-cochere. Inside, enjoy soaring ceilings, expansive windows, and fine finishes throughout. Gourmet kitchen features custom cabinetry, leathered quartzite island, and opens to a spacious living area with floor-to-ceiling stone fireplace. Formal dining with stone and wood archway leads to elegant wine grotto. Perfect for entertaining with a second living area and wet bar, theater room with projector, hidden game room, built-in bunk room, and large covered patio overlooking private, scenic grounds. Converted one car garage with AC. A truly exceptional home with custom details throughout! Step out back to find your true oasis. Newly built and custom pool with firepit, outdoor kitchen and a putting green! This home checks every box! You don't want to miss out on this gem!
Contact an agent
Home facts
- Year built:2016
- Listing ID #:18030957
- Updated:October 01, 2025 at 07:18 AM
Rooms and interior
- Bedrooms:4
- Total bathrooms:4
- Full bathrooms:3
- Half bathrooms:1
- Living area:4,865 sq. ft.
Heating and cooling
- Cooling:Attic Fan, Central Air, Electric
- Heating:Central, Gas
Structure and exterior
- Roof:Composition
- Year built:2016
- Building area:4,865 sq. ft.
- Lot area:1.07 Acres
Schools
- High school:CONROE HIGH SCHOOL
- Middle school:PEET JUNIOR HIGH SCHOOL
- Elementary school:STEWART ELEMENTARY SCHOOL (CONROE)
Utilities
- Sewer:Aerobic Septic, Septic Tank
Finances and disclosures
- Price:$1,490,000
- Price per sq. ft.:$306.27
- Tax amount:$19,540 (2024)
New listings near 259 Lakeside Hills Drive
- New
 $2,000,000Active5 beds 5 baths3,850 sq. ft.
$2,000,000Active5 beds 5 baths3,850 sq. ft.2806 Chaucer Dr, Montgomery, TX 77356
MLS# 30987370Listed by: PAM WESTLAKE REALTY GROUP - New
 $250,000Active3 beds 2 baths1,537 sq. ft.
$250,000Active3 beds 2 baths1,537 sq. ft.3062 Poe Drive, Montgomery, TX 77356
MLS# 83948100Listed by: EXP REALTY LLC - New
 $684,000Active3 beds 4 baths3,504 sq. ft.
$684,000Active3 beds 4 baths3,504 sq. ft.211 Wedgewood Drive, Montgomery, TX 77356
MLS# 8613317Listed by: THE NORTH STAR GROUP - New
 $439,900Active4 beds 4 baths2,740 sq. ft.
$439,900Active4 beds 4 baths2,740 sq. ft.337 Andes Drive, Montgomery, TX 77316
MLS# 82817072Listed by: RE/MAX INTEGRITY - New
 $269,740Active3 beds 2 baths1,412 sq. ft.
$269,740Active3 beds 2 baths1,412 sq. ft.680 Craven Street, Montgomery, TX 77316
MLS# 22804459Listed by: STARLIGHT HOMES - New
 $291,240Active3 beds 3 baths1,826 sq. ft.
$291,240Active3 beds 3 baths1,826 sq. ft.15287 Abella Drive, Montgomery, TX 77316
MLS# 90360552Listed by: STARLIGHT HOMES - New
 Listed by BHGRE$935,000Active4 beds 4 baths4,870 sq. ft.
Listed by BHGRE$935,000Active4 beds 4 baths4,870 sq. ft.3073 Bentwater Drive, Montgomery, TX 77356
MLS# 30230986Listed by: BETTER HOMES AND GARDENS REAL ESTATE GARY GREENE - LAKE CONROE NORTH - Open Sat, 1 to 3pmNew
 $570,000Active5 beds 3 baths2,710 sq. ft.
$570,000Active5 beds 3 baths2,710 sq. ft.221 Sky Top Drive, Montgomery, TX 77316
MLS# 80594537Listed by: RE/MAX THE WOODLANDS & SPRING - New
 $710,000Active4 beds 5 baths3,330 sq. ft.
$710,000Active4 beds 5 baths3,330 sq. ft.15680 Connie Lane, Montgomery, TX 77316
MLS# 79469323Listed by: CB&A, REALTORS - New
 $68,000Active0.11 Acres
$68,000Active0.11 Acres125 Moonspinner, Montgomery, TX 77356
MLS# 96243913Listed by: CLEARVIEW REAL ESTATE, LLC
