278 Peninsula Point Drive, Montgomery, TX 77356
Local realty services provided by:Better Homes and Gardens Real Estate Gary Greene
278 Peninsula Point Drive,Montgomery, TX 77356
$566,999
- 4 Beds
- 4 Baths
- 4,107 sq. ft.
- Single family
- Active
Upcoming open houses
- Sat, Sep 2712:00 pm - 04:00 pm
- Sun, Sep 2812:00 pm - 04:00 pm
Listed by:teri walter
Office:k. hovnanian homes
MLS#:90207006
Source:HARMLS
Price summary
- Price:$566,999
- Price per sq. ft.:$138.06
- Monthly HOA dues:$79.17
About this home
In the gated community of Waterstone on Lake Conroe, discover the spacious home— The Lauren floorplan- ideal for everyday living and making lasting memories. The welcoming foyer opens to an elegant dining room and private home office. The gourmet kitchen shines with maple cabinets, quartz countertops, a farmhouse sink, and overlooks the great room with a striking box mantel fireplace—perfect for gathering together. The downstairs owner’s suite offers a quiet retreat, featuring a luxurious bath with dual sinks, soaking tub, separate shower, and a huge walk-in closet. Upstairs, an activity room and four secondary bedrooms—each with walk-in closets—and two full baths provide room to grow, relax, or connect. Step out back to a peaceful covered patio with scenic backyard views—great for playtime, cookouts, or unwinding at the end of the day. Schedule your tour today! Offered by K. Hovnanian of Houston II, L.L.C.
Contact an agent
Home facts
- Year built:2025
- Listing ID #:90207006
- Updated:September 25, 2025 at 11:40 AM
Rooms and interior
- Bedrooms:4
- Total bathrooms:4
- Full bathrooms:3
- Half bathrooms:1
- Living area:4,107 sq. ft.
Heating and cooling
- Cooling:Central Air, Electric
- Heating:Central, Gas
Structure and exterior
- Roof:Composition
- Year built:2025
- Building area:4,107 sq. ft.
- Lot area:0.32 Acres
Schools
- High school:MONTGOMERY HIGH SCHOOL
- Middle school:MONTGOMERY JUNIOR HIGH SCHOOL
- Elementary school:MONTGOMERY ELEMENTARY SCHOOL (MONTGOMERY)
Utilities
- Sewer:Public Sewer
Finances and disclosures
- Price:$566,999
- Price per sq. ft.:$138.06
New listings near 278 Peninsula Point Drive
- New
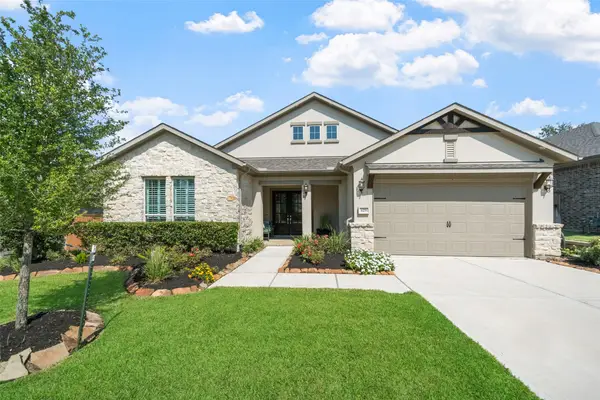 $615,000Active2 beds 3 baths2,302 sq. ft.
$615,000Active2 beds 3 baths2,302 sq. ft.629 N Dayflower Drive, Montgomery, TX 77316
MLS# 84192401Listed by: RE/MAX THE WOODLANDS & SPRING - New
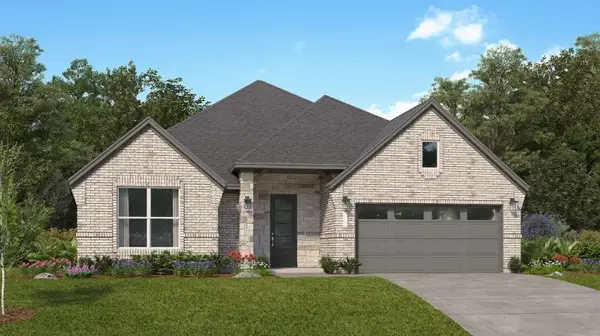 $430,000Active4 beds 3 baths2,731 sq. ft.
$430,000Active4 beds 3 baths2,731 sq. ft.26774 Frontier Trace Drive, Montgomery, TX 77316
MLS# 17931297Listed by: LENNAR HOMES VILLAGE BUILDERS, LLC - New
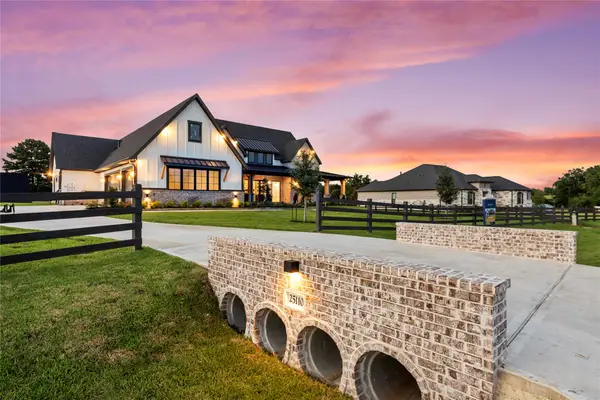 $1,199,000Active4 beds 5 baths3,514 sq. ft.
$1,199,000Active4 beds 5 baths3,514 sq. ft.25110 Grace Vista Way, Montgomery, TX 77356
MLS# 28713848Listed by: COLDWELL BANKER REALTY - KATY - New
 $1,095,000Active4 beds 4 baths3,645 sq. ft.
$1,095,000Active4 beds 4 baths3,645 sq. ft.13142 Royal Hill Court, Montgomery, TX 77316
MLS# 40231981Listed by: COLDWELL BANKER UNITED, REALTORS - New
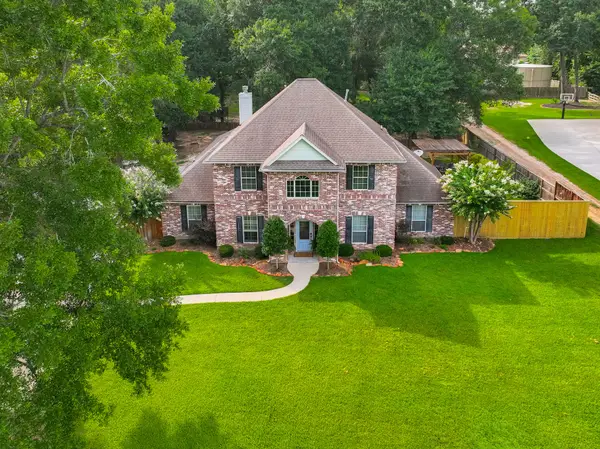 Listed by BHGRE$645,500Active4 beds 4 baths2,898 sq. ft.
Listed by BHGRE$645,500Active4 beds 4 baths2,898 sq. ft.18988 Ocean Mist Court, Montgomery, TX 77356
MLS# 92096390Listed by: BETTER HOMES AND GARDENS REAL ESTATE GARY GREENE - LAKE CONROE NORTH - Open Sat, 12 to 2pmNew
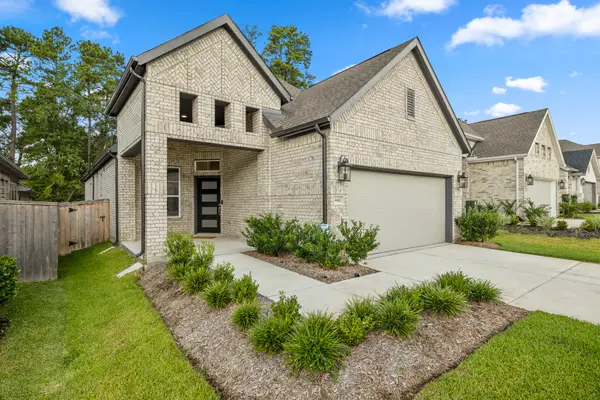 $385,000Active4 beds 2 baths1,766 sq. ft.
$385,000Active4 beds 2 baths1,766 sq. ft.442 Glacier Pass, Montgomery, TX 77316
MLS# 38437770Listed by: BERKSHIRE HATHAWAY HOMESERVICES PREMIER PROPERTIES - New
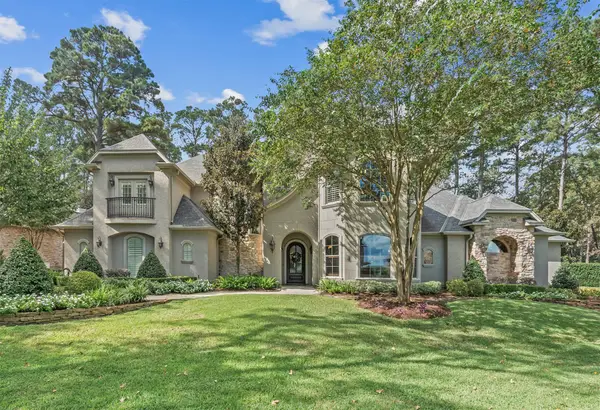 $1,699,000Active5 beds 5 baths7,234 sq. ft.
$1,699,000Active5 beds 5 baths7,234 sq. ft.114 Fairwater Drive, Montgomery, TX 77356
MLS# 50899366Listed by: CLEARVIEW REAL ESTATE, LLC - New
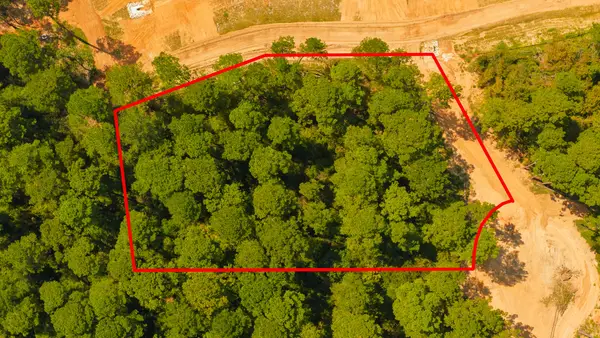 $336,000Active1.69 Acres
$336,000Active1.69 Acres26347 Crooked Stick Court, Montgomery, TX 77316
MLS# 28941023Listed by: INSPIRE REALTY - New
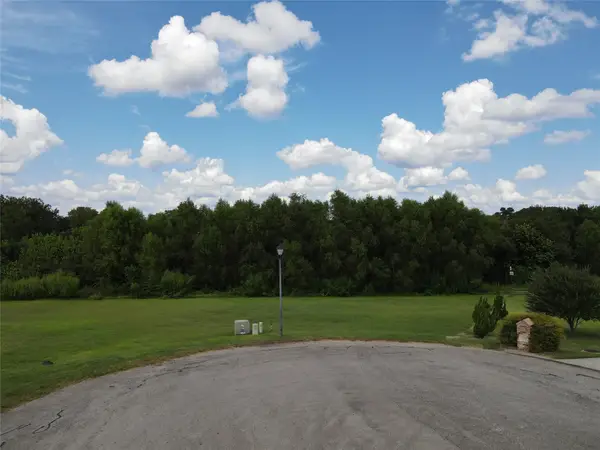 $85,000Active0.71 Acres
$85,000Active0.71 Acres143 Anna Springs Lane, Montgomery, TX 77356
MLS# 78254702Listed by: RE/MAX INTEGRITY - New
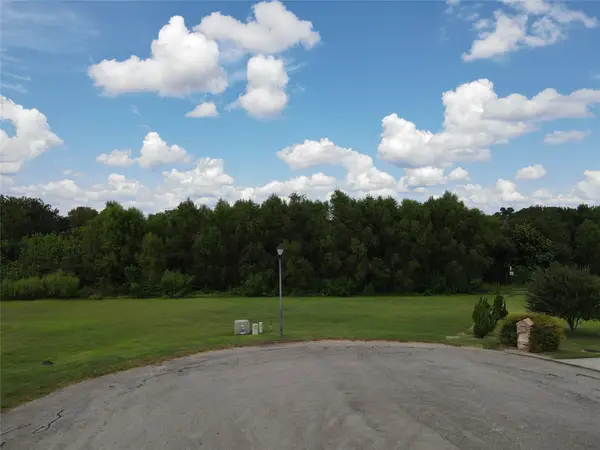 $115,000Active1 Acres
$115,000Active1 Acres142 Anna Springs Lane, Montgomery, TX 77356
MLS# 8769489Listed by: RE/MAX INTEGRITY
