3900 Aspen Drive #106, Montgomery, TX 77356
Local realty services provided by:Better Homes and Gardens Real Estate Hometown
3900 Aspen Drive #106,Montgomery, TX 77356
$237,600
- 2 Beds
- 2 Baths
- 880 sq. ft.
- Townhouse
- Pending
Listed by:janet chavez
Office:keller williams realty the woodlands
MLS#:51430958
Source:HARMLS
Price summary
- Price:$237,600
- Price per sq. ft.:$270
- Monthly HOA dues:$460
About this home
Fully renovated & furnished waterfront condo in The Cove and the highly desirable Walden community! This ground-level unit offers breathtaking lake views, a private balcony that opens to a lush green space, boat tie-ups, and direct lake access plus it’s just steps from the gated Walden boat ramp. Inside, over $70K in upgrades shine with luxury vinyl plank flooring, fresh paint, recessed LED lighting, modern ceiling fans, and solid-core doors. The open kitchen boasts soft-close cabinets, butcher block counters, subway backsplash, Samsung stainless steel appliances, and under-cabinet lighting. Both bathrooms are beautifully updated with glass-door showers, vanities, tile, and fixtures. Additional features include tankless water heater (2022), HVAC (2019), stackable washer/dryer, custom storage, and more. Investor-friendly with short & long-term rentals permitted. Sold fully furnished—move-in ready for lakeside living or rental income opportunity! You have to come see it!
Contact an agent
Home facts
- Year built:1984
- Listing ID #:51430958
- Updated:September 25, 2025 at 07:11 AM
Rooms and interior
- Bedrooms:2
- Total bathrooms:2
- Full bathrooms:2
- Living area:880 sq. ft.
Heating and cooling
- Cooling:Central Air, Electric
- Heating:Central, Electric
Structure and exterior
- Roof:Composition
- Year built:1984
- Building area:880 sq. ft.
Schools
- High school:MONTGOMERY HIGH SCHOOL
- Middle school:MONTGOMERY JUNIOR HIGH SCHOOL
- Elementary school:MADELEY RANCH ELEMENTARY SCHOOL
Utilities
- Sewer:Public Sewer
Finances and disclosures
- Price:$237,600
- Price per sq. ft.:$270
- Tax amount:$2,989 (2024)
New listings near 3900 Aspen Drive #106
- New
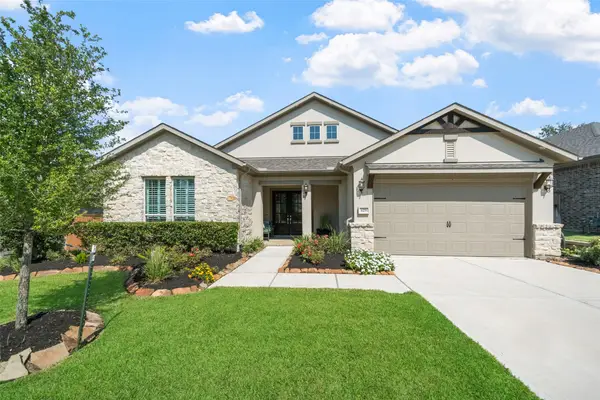 $615,000Active2 beds 3 baths2,302 sq. ft.
$615,000Active2 beds 3 baths2,302 sq. ft.629 N Dayflower Drive, Montgomery, TX 77316
MLS# 84192401Listed by: RE/MAX THE WOODLANDS & SPRING - New
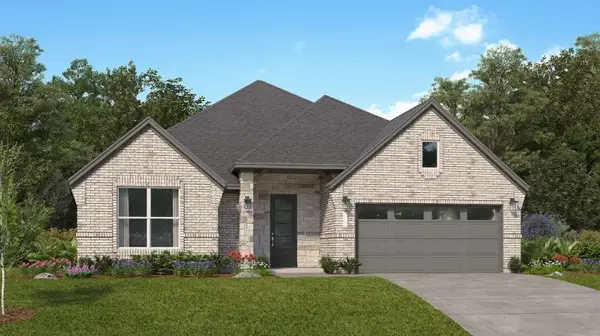 $430,000Active4 beds 3 baths2,731 sq. ft.
$430,000Active4 beds 3 baths2,731 sq. ft.26774 Frontier Trace Drive, Montgomery, TX 77316
MLS# 17931297Listed by: LENNAR HOMES VILLAGE BUILDERS, LLC - New
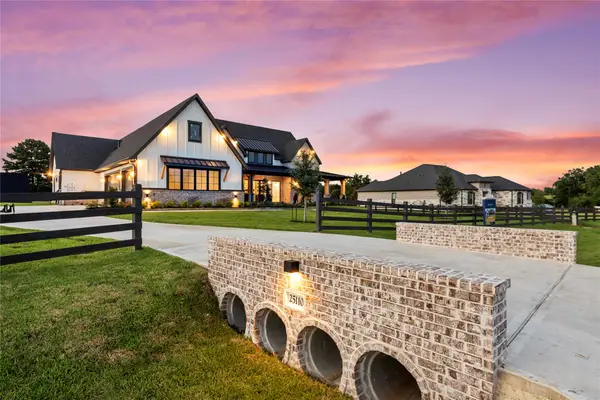 $1,199,000Active4 beds 5 baths3,514 sq. ft.
$1,199,000Active4 beds 5 baths3,514 sq. ft.25110 Grace Vista Way, Montgomery, TX 77356
MLS# 28713848Listed by: COLDWELL BANKER REALTY - KATY - New
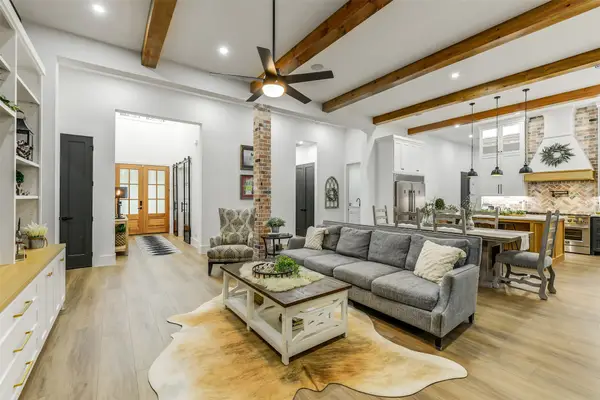 $1,095,000Active4 beds 4 baths3,645 sq. ft.
$1,095,000Active4 beds 4 baths3,645 sq. ft.13142 Royal Hill Court, Montgomery, TX 77316
MLS# 40231981Listed by: COLDWELL BANKER UNITED, REALTORS - New
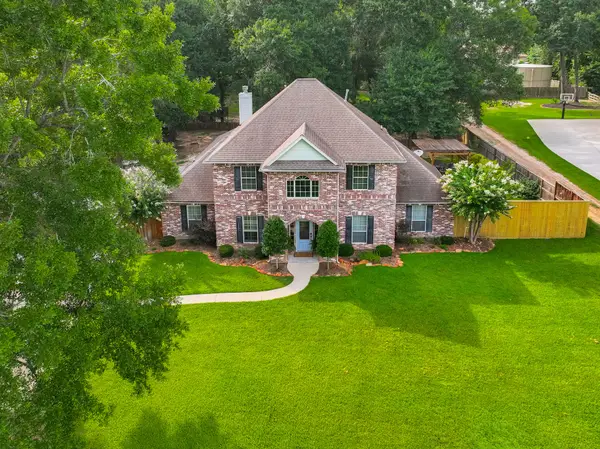 Listed by BHGRE$645,500Active4 beds 4 baths2,898 sq. ft.
Listed by BHGRE$645,500Active4 beds 4 baths2,898 sq. ft.18988 Ocean Mist Court, Montgomery, TX 77356
MLS# 92096390Listed by: BETTER HOMES AND GARDENS REAL ESTATE GARY GREENE - LAKE CONROE NORTH - Open Sat, 12 to 2pmNew
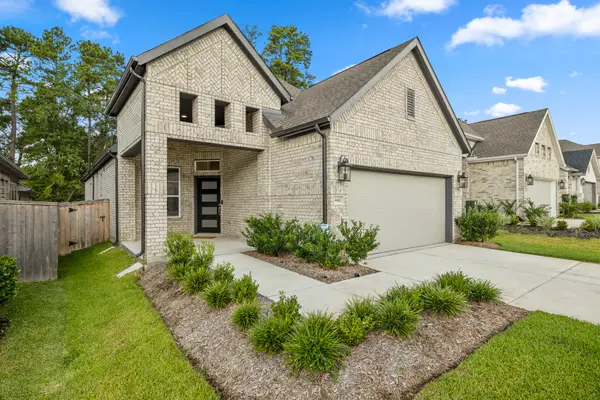 $385,000Active4 beds 2 baths1,766 sq. ft.
$385,000Active4 beds 2 baths1,766 sq. ft.442 Glacier Pass, Montgomery, TX 77316
MLS# 38437770Listed by: BERKSHIRE HATHAWAY HOMESERVICES PREMIER PROPERTIES - New
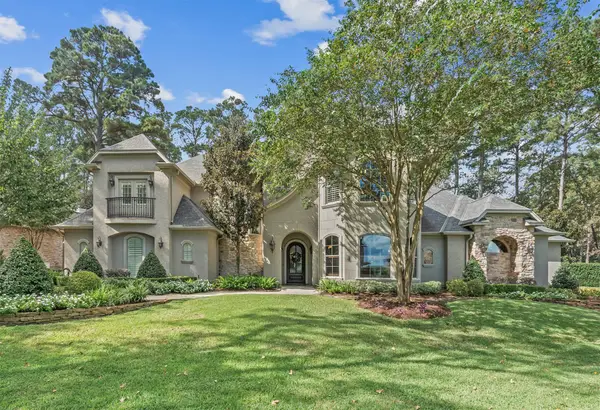 $1,699,000Active5 beds 5 baths7,234 sq. ft.
$1,699,000Active5 beds 5 baths7,234 sq. ft.114 Fairwater Drive, Montgomery, TX 77356
MLS# 50899366Listed by: CLEARVIEW REAL ESTATE, LLC - New
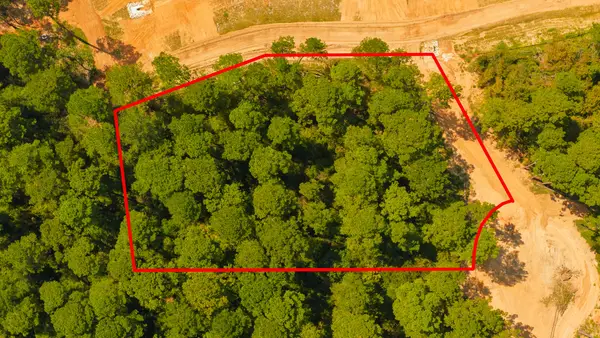 $336,000Active1.69 Acres
$336,000Active1.69 Acres26347 Crooked Stick Court, Montgomery, TX 77316
MLS# 28941023Listed by: INSPIRE REALTY - New
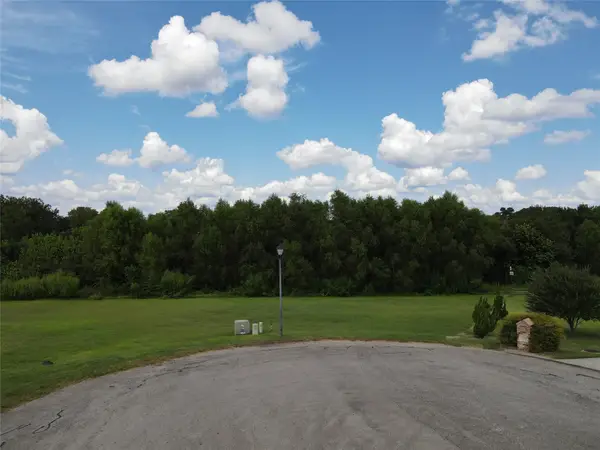 $85,000Active0.71 Acres
$85,000Active0.71 Acres143 Anna Springs Lane, Montgomery, TX 77356
MLS# 78254702Listed by: RE/MAX INTEGRITY - New
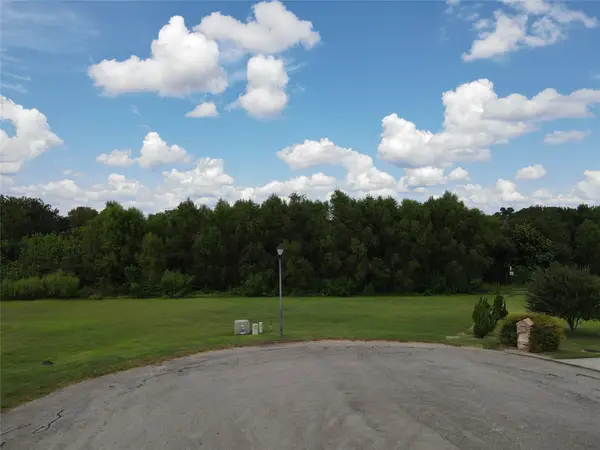 $115,000Active1 Acres
$115,000Active1 Acres142 Anna Springs Lane, Montgomery, TX 77356
MLS# 8769489Listed by: RE/MAX INTEGRITY
