1057 Silver Lake Circle, Mt Pleasant, TX 75455
Local realty services provided by:Better Homes and Gardens Real Estate Senter, REALTORS(R)
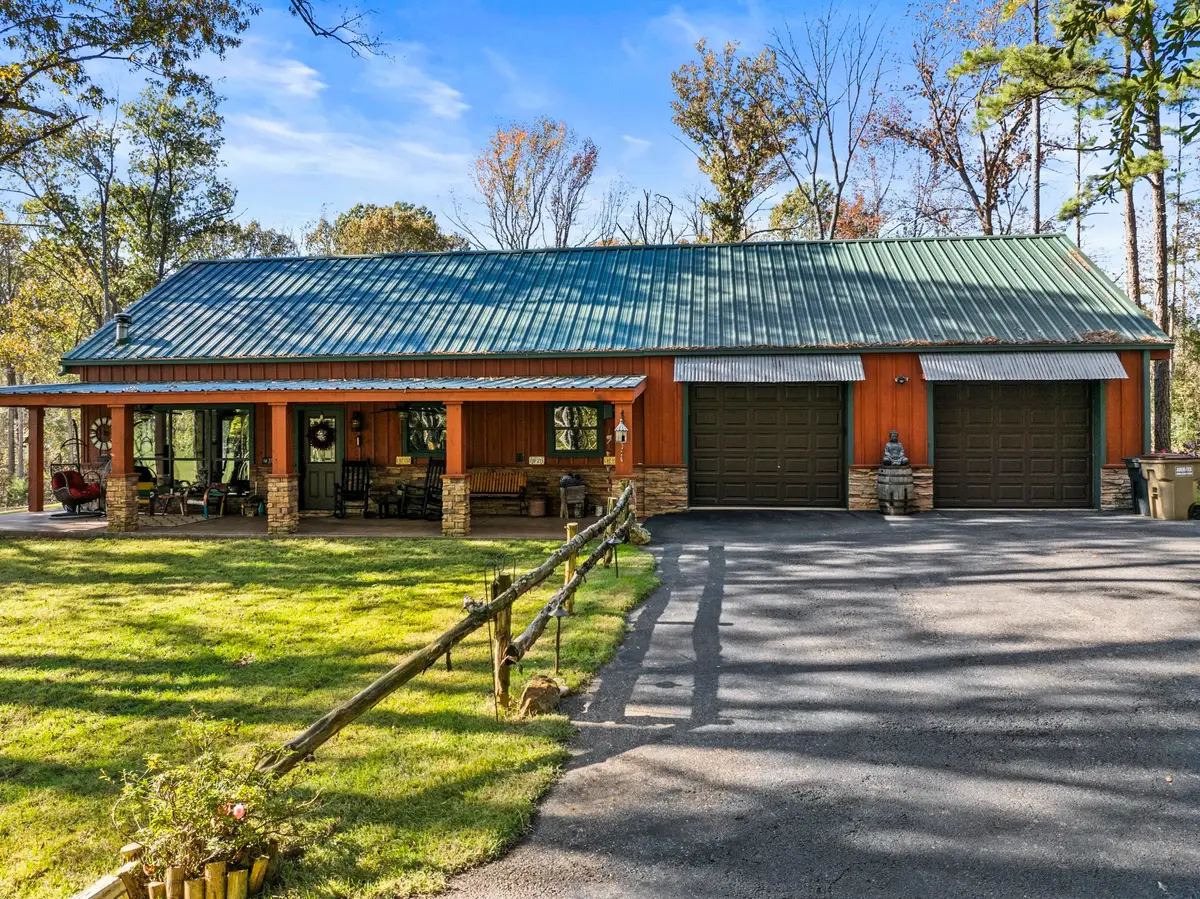
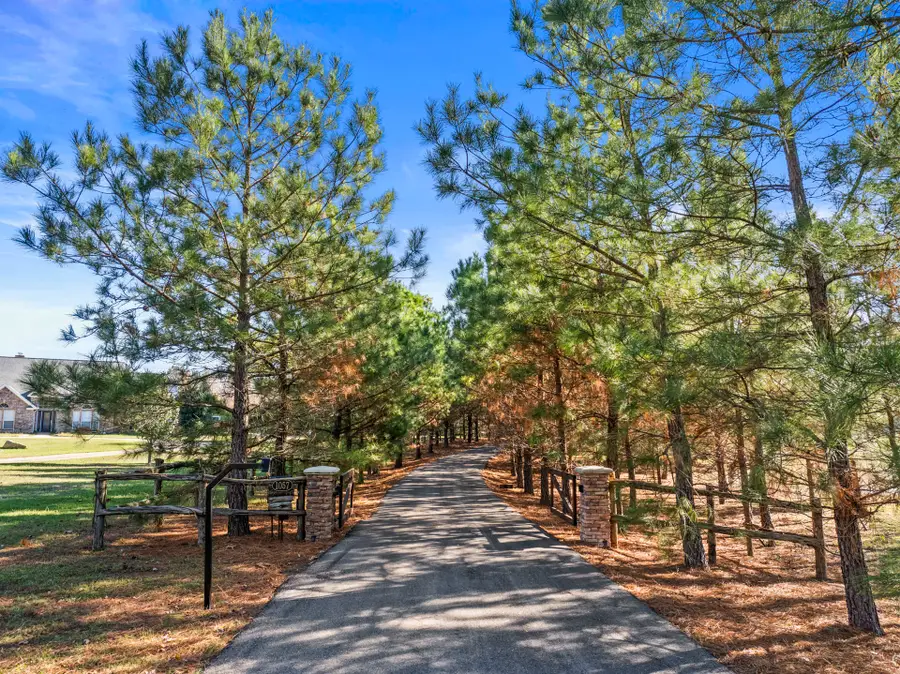
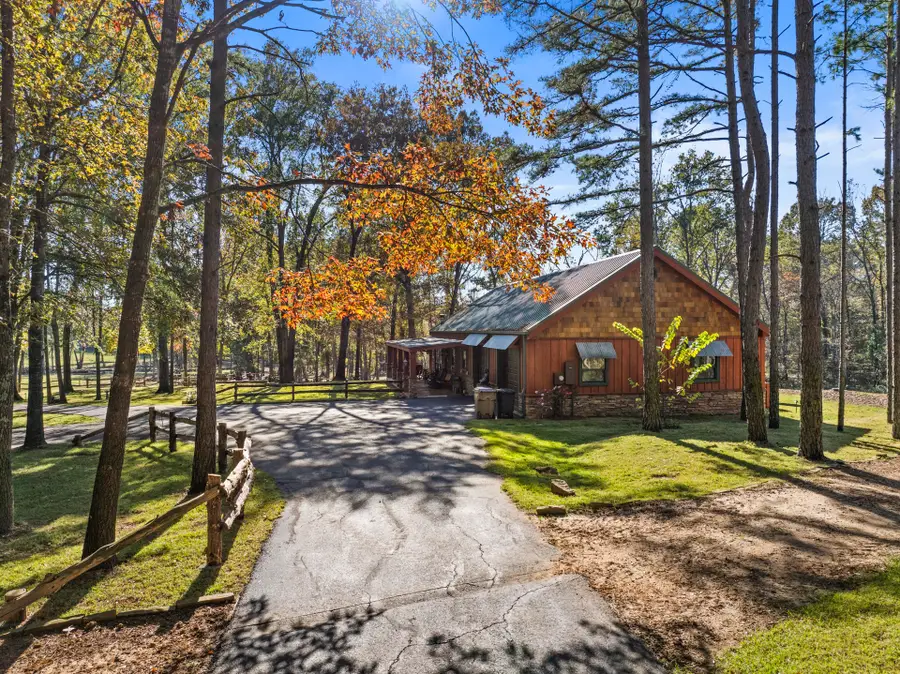
Listed by:michael mayben903-572-2400
Office:mayben realty, llc.
MLS#:20964114
Source:GDAR
Price summary
- Price:$1,425,000
- Price per sq. ft.:$742.96
About this home
Nestled on over 46 acres of immaculate grounds, this luxurious 4 bed, 3 bath estate retreat is secluded yet close to all your creature comforts. The open concept living area exudes warmth and comfort, complemented by a chef's kitchen boasting stainless steel appliances, a breakfast bar, large corner pantry and office nook. The primary suite is a sanctuary of relaxation with its ensuite bath featuring dual sinks and a stunning glass shower. A guest bedroom with ensuite bath leads to an attached second bedroom or seating area, ideal for hosting guests in comfort. A detached guest suite provides additional accommodation with a kitchenette and inviting bathroom. Outside, the wrap-around porch beckons for moments of serenity, while the pool, deck, and outdoor kitchen are perfect for entertaining loved ones. Children will delight in the playground, creating an idyllic setting for unforgettable memories with loved ones. The oversized pond is perfect for fishing and there is plenty of acreage for hunting. The shop with lean to is perfect for housing all of your hobbies. Additionally, the home includes a generator and 150 gallon per minute water well. Call today to schedule your private showing!
Contact an agent
Home facts
- Year built:2015
- Listing Id #:20964114
- Added:74 day(s) ago
- Updated:August 23, 2025 at 11:36 AM
Rooms and interior
- Bedrooms:4
- Total bathrooms:3
- Full bathrooms:3
- Living area:1,918 sq. ft.
Heating and cooling
- Cooling:Ceiling Fans, Central Air, Electric
- Heating:Central, Electric, Wood Stove
Structure and exterior
- Roof:Metal
- Year built:2015
- Building area:1,918 sq. ft.
- Lot area:46.15 Acres
Schools
- High school:Chapelhill
- Middle school:Chapelhill
- Elementary school:Chapelhill
Finances and disclosures
- Price:$1,425,000
- Price per sq. ft.:$742.96
New listings near 1057 Silver Lake Circle
- New
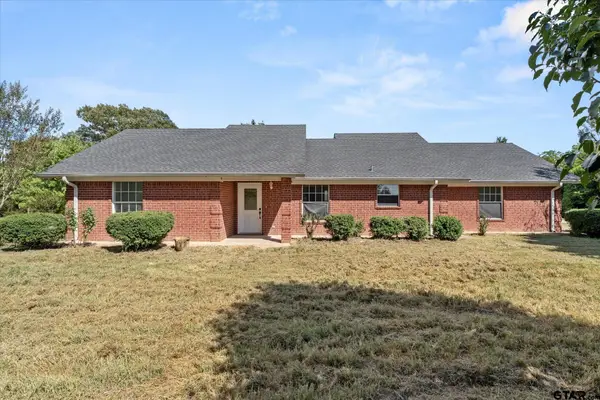 $299,000Active3 beds 2 baths2,034 sq. ft.
$299,000Active3 beds 2 baths2,034 sq. ft.705 CR 4810, Mt Pleasant, TX 75455
MLS# 25012774Listed by: BUCHANAN REALTY - New
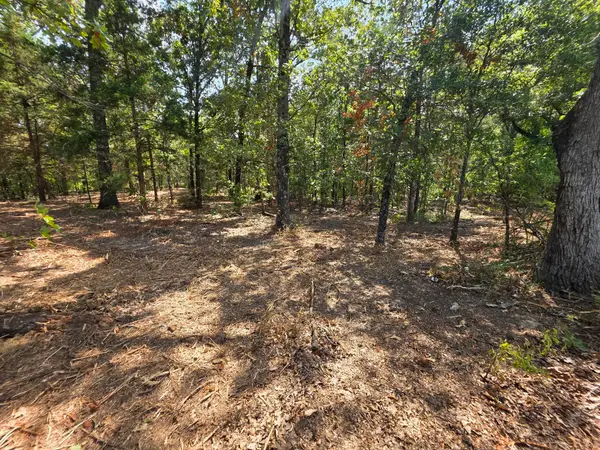 $40,000Active2.01 Acres
$40,000Active2.01 AcresLot 2 Cr 2710, Mt Pleasant, TX 75455
MLS# 21039223Listed by: QUITMAN REALTY - New
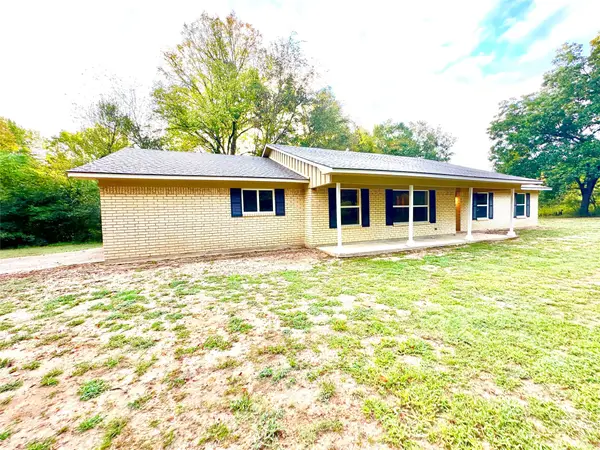 $275,000Active3 beds 2 baths1,863 sq. ft.
$275,000Active3 beds 2 baths1,863 sq. ft.2286 County Road 1240, Mt Pleasant, TX 75455
MLS# 21038875Listed by: GRAHAM & CO REALTY GROUP - New
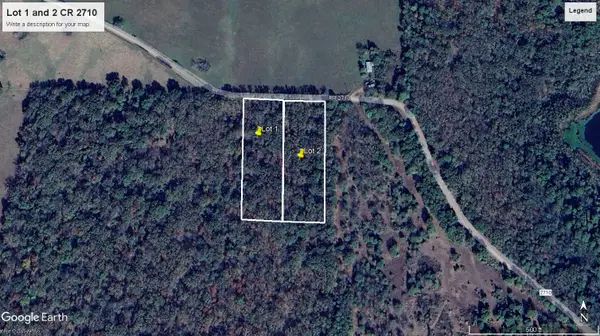 $45,000Active2 Acres
$45,000Active2 Acres0000 Cr 2710, Mt Pleasant, TX 75455
MLS# 21038258Listed by: QUITMAN REALTY - New
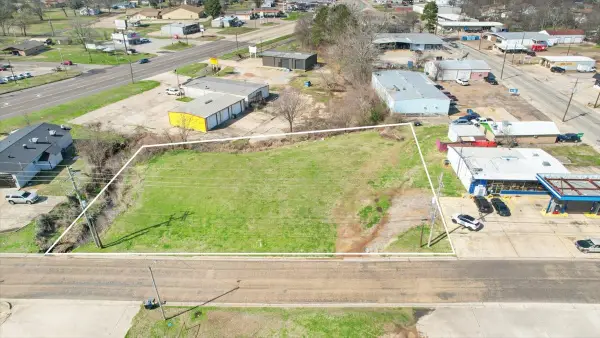 $250,000Active0.71 Acres
$250,000Active0.71 AcresTBD S Miller Avenue, Mt Pleasant, TX 75455
MLS# 21037573Listed by: CASTILLO REALTY - New
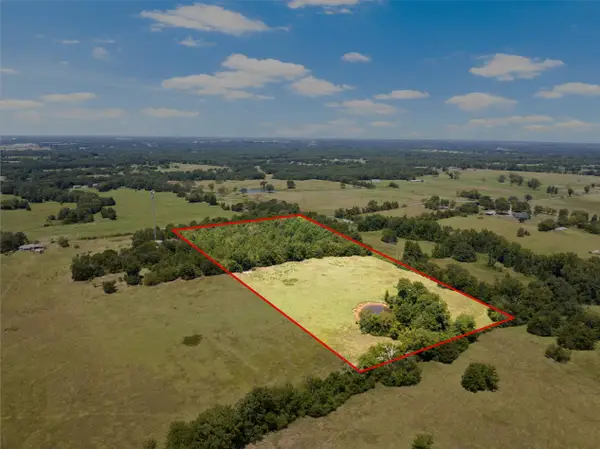 $235,000Active15 Acres
$235,000Active15 AcresTBD County Road 4710, Mt Pleasant, TX 75455
MLS# 21037690Listed by: MAYBEN REALTY, LLC - New
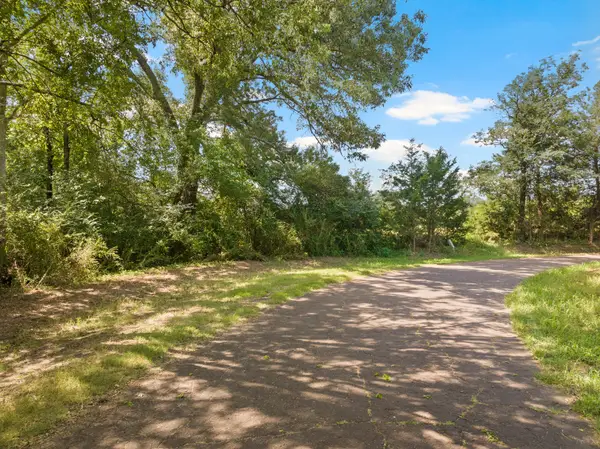 $69,000Active3.95 Acres
$69,000Active3.95 AcresTBD County Road 1342, Mt Pleasant, TX 75455
MLS# 21038121Listed by: MAYBEN REALTY, LLC - New
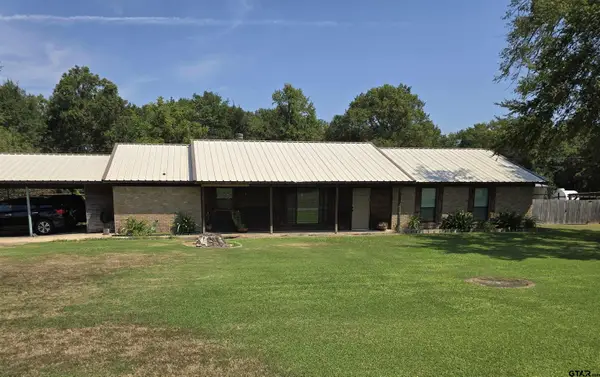 $310,000Active4 beds 2 baths2,041 sq. ft.
$310,000Active4 beds 2 baths2,041 sq. ft.642 CR 1330, Mt Pleasant, TX 75455
MLS# 25012600Listed by: CENTURY 21 PREMIER GROUP - New
 $575,000Active3 beds 3 baths3,527 sq. ft.
$575,000Active3 beds 3 baths3,527 sq. ft.903 Deer Trail Ln, Mt Pleasant, TX 75455
MLS# 21020246Listed by: MAYBEN REALTY, LLC - New
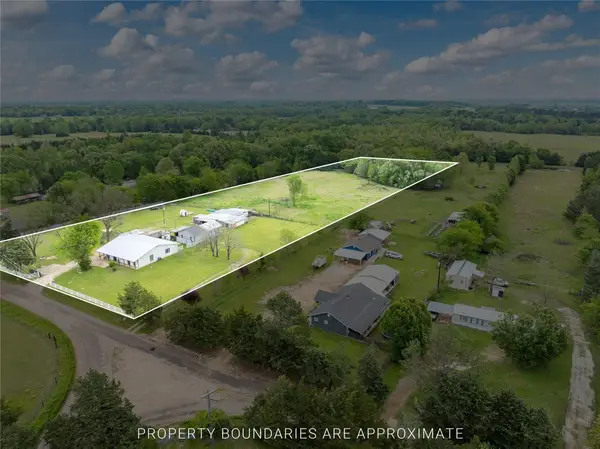 $460,000Active4 beds 2 baths2,518 sq. ft.
$460,000Active4 beds 2 baths2,518 sq. ft.470 Cr 3330, Mt Pleasant, TX 75455
MLS# 21015858Listed by: CASTILLO REALTY
