166 Hunters Hollow Dr, Mt Vernon, TX 75457
Local realty services provided by:Better Homes and Gardens Real Estate I-20 Team

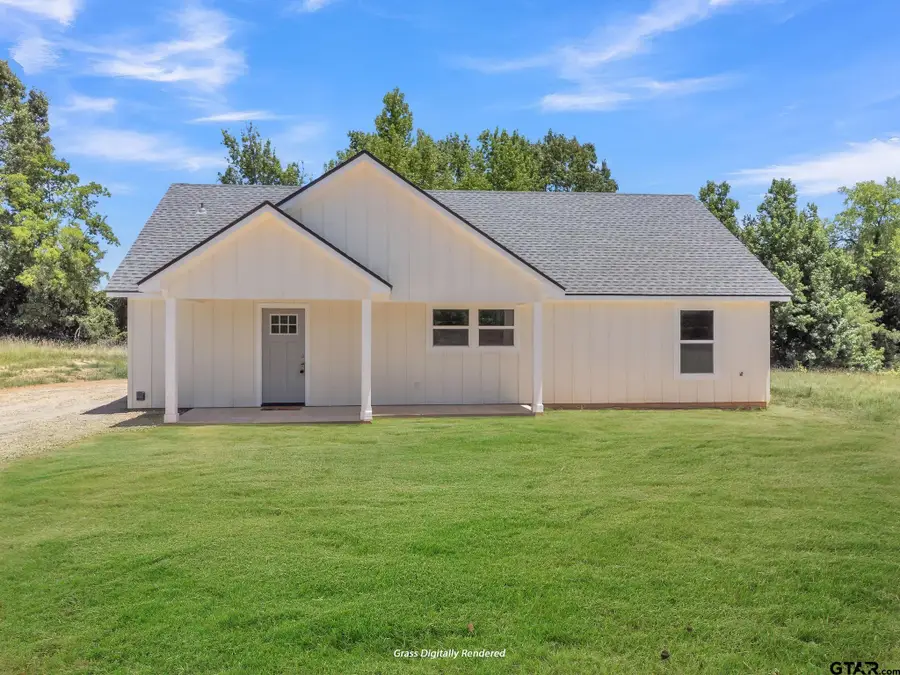
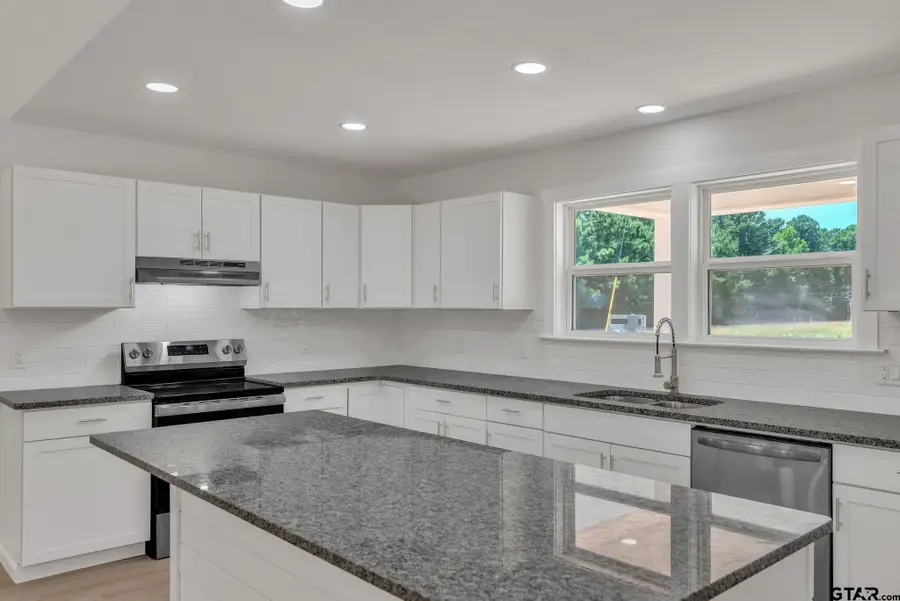
166 Hunters Hollow Dr,Mt Vernon, TX 75457
$225,000
- 3 Beds
- 2 Baths
- 1,315 sq. ft.
- Single family
- Active
Listed by:alyssa dyer
Office:bold real estate group
MLS#:25011199
Source:TX_GTAR
Price summary
- Price:$225,000
- Price per sq. ft.:$171.1
About this home
**Motivated sellers-bring your offers!** Welcome to 166 Hunters Hollow Dr, located in the Tall Tree Community on Lake Cypress Springs! This new construction offers an open concept living and kitchen space with soaring 15' vaulted ceilings, granite countertops, and waterproof vinyl flooring throughout. In the kitchen there is ample counter space thanks to a large 3x8 island, along with plenty of cabinets for storage and lovely natural lighting from the windows above the sink. With a primary split floor plan, the primary suite includes a 13' vaulted ceiling, walk in closet, and walk in shower, while the 2 additional bedrooms on the other side of the house are separated by the guest bath, featuring a shower/tub combo. Energy efficient spray foam insulation in the attic along with extra insulation around the bathrooms, bedrooms and living area will save you on utilities and serve for sound proofing and added privacy within the home. Outside, you have both a covered porch on the front and a covered patio in the back, along with an aerobic septic system to keep the grass green and happy. The Tall Tree Community offers amenities to homeowners such as a private boat ramp and marina for launching and storing watercraft, a community swimming pool, clubhouse and well maintained tennis, pickleball, and basketball courts, all within a gated entrance for added security and peace of mind. Come take a look at your new home (or vacation home) in this beautiful lake community today!
Contact an agent
Home facts
- Year built:2025
- Listing Id #:25011199
- Added:32 day(s) ago
- Updated:August 25, 2025 at 02:35 PM
Rooms and interior
- Bedrooms:3
- Total bathrooms:2
- Full bathrooms:2
- Living area:1,315 sq. ft.
Heating and cooling
- Cooling:Central Electric
- Heating:Central/Electric
Structure and exterior
- Roof:Composition
- Year built:2025
- Building area:1,315 sq. ft.
- Lot area:0.34 Acres
Schools
- High school:Mt Vernon
- Middle school:Mt Vernon
- Elementary school:Mt Vernon
Utilities
- Water:Community
- Sewer:Aerobic Septic System
Finances and disclosures
- Price:$225,000
- Price per sq. ft.:$171.1
- Tax amount:$120
New listings near 166 Hunters Hollow Dr
- New
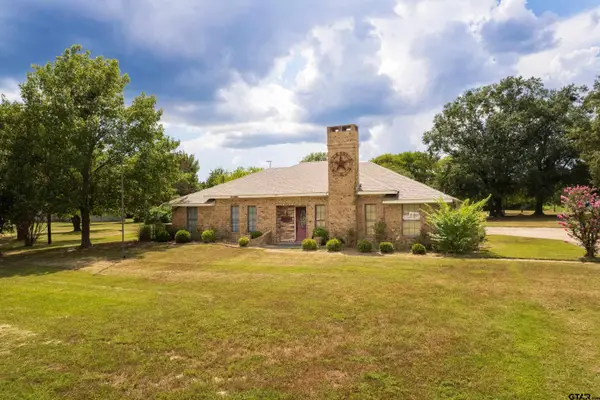 $325,000Active3 beds 2 baths1,695 sq. ft.
$325,000Active3 beds 2 baths1,695 sq. ft.353 NE CR 2050, Mt Vernon, TX 75457
MLS# 25012747Listed by: CENTURY 21 BUTLER REAL ESTATE - New
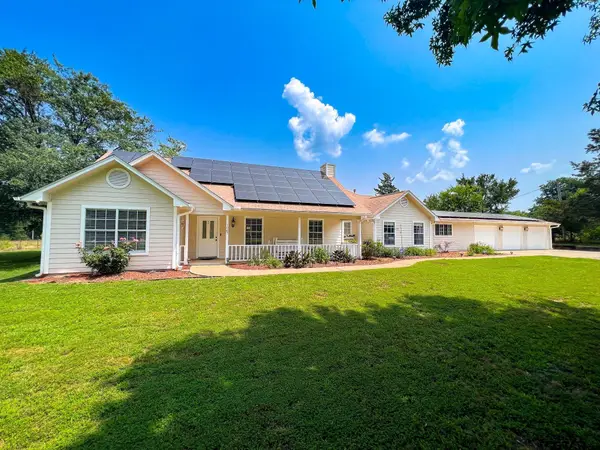 $429,000Active4 beds 2 baths2,620 sq. ft.
$429,000Active4 beds 2 baths2,620 sq. ft.1007 County Road Ne 2010, Mount Vernon, TX 75457
MLS# 21039199Listed by: CENTURY 21 BUTLER REAL ESTATE - New
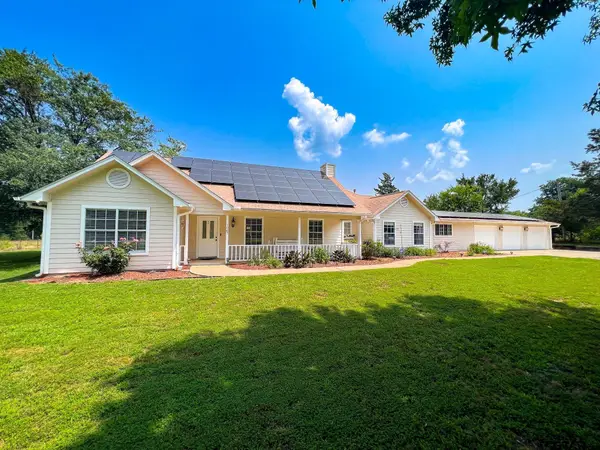 $379,900Active4 beds 2 baths2,620 sq. ft.
$379,900Active4 beds 2 baths2,620 sq. ft.1007 County Road Northeast 2010, Mount Vernon, TX 75457
MLS# 21039222Listed by: CENTURY 21 BUTLER REAL ESTATE - New
 $198,500Active3 beds 1 baths1,672 sq. ft.
$198,500Active3 beds 1 baths1,672 sq. ft.304 Holbrook, Mt Vernon, TX 75457
MLS# 25012545Listed by: MAYBEN REALTY - MT. VERNON - New
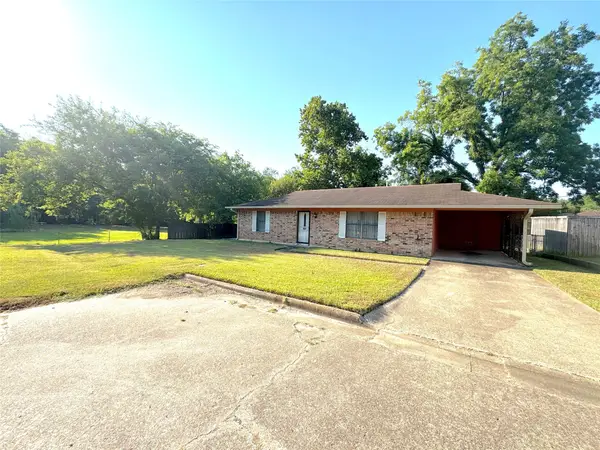 $159,999Active2 beds 1 baths1,270 sq. ft.
$159,999Active2 beds 1 baths1,270 sq. ft.102 Holly Park Street, Mount Vernon, TX 75457
MLS# 21035641Listed by: COLDWELL BANKER LAKEHAVEN - New
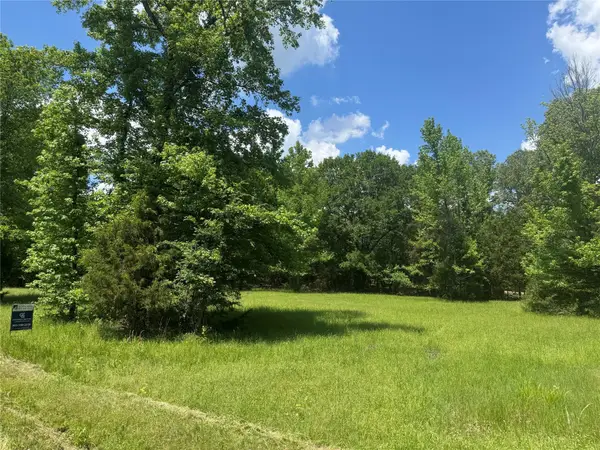 $12,000Active0.31 Acres
$12,000Active0.31 AcresLot 70 Cypress Circle, Mount Vernon, TX 75457
MLS# 21035307Listed by: COLDWELL BANKER LAKEHAVEN - New
 $12,000Active0.31 Acres
$12,000Active0.31 AcresLot 67 Cypress Circle, Mount Vernon, TX 75457
MLS# 21035352Listed by: COLDWELL BANKER LAKEHAVEN - New
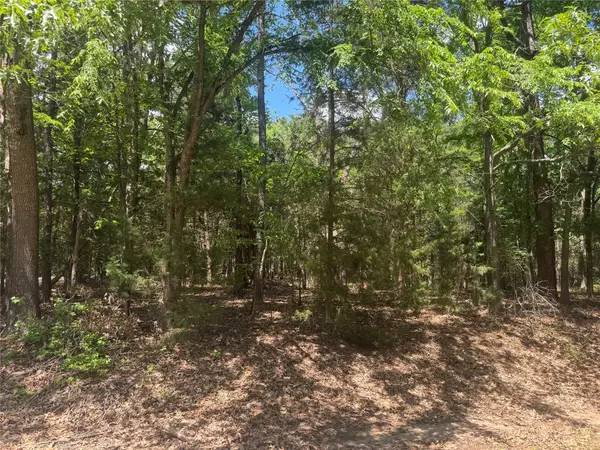 $12,000Active0.17 Acres
$12,000Active0.17 AcresLot 73 Cypress Cr, Mount Vernon, TX 75457
MLS# 21035374Listed by: COLDWELL BANKER LAKEHAVEN  $659,900Pending106 Acres
$659,900Pending106 AcresTBD SE Cr 4235 Road, Mount Vernon, TX 75457
MLS# 21031348Listed by: EAST TEXAS REAL ESTATE GROUP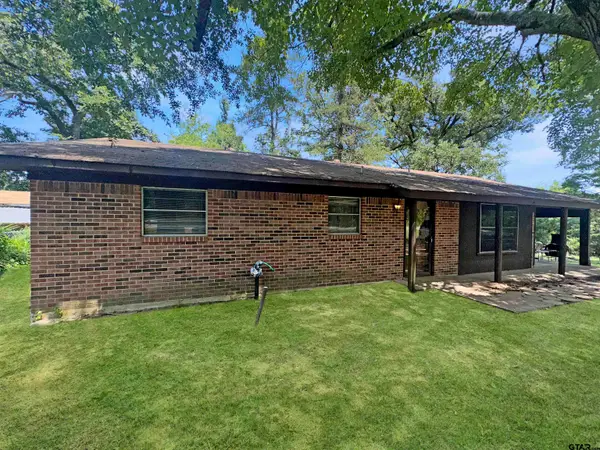 $179,000Active3 beds 1 baths1,376 sq. ft.
$179,000Active3 beds 1 baths1,376 sq. ft.1189 FM 21, Mt Vernon, TX 75457
MLS# 25012119Listed by: COLDWELL BANKER LAKEHAVEN, REALTORS
