306 Lake Drive, Mount Vernon, TX 75457
Local realty services provided by:Better Homes and Gardens Real Estate I-20 Team
306 Lake Drive,Mt Vernon, TX 75457
$785,000
- 3 Beds
- 2 Baths
- 1,456 sq. ft.
- Single family
- Active
Listed by:cristy orr
Office:coldwell banker lakehaven, realtors
MLS#:25007628
Source:TX_GTAR
Price summary
- Price:$785,000
- Price per sq. ft.:$539.15
About this home
Great water and Great view! This recently updated West facing beauty comes with most interior furniture and is ready for Summer! A Ranch style home with 3 bedrooms, 2 baths, 2 car garage and an office/bonus room. The home has new shingles on the roof, new HVAC system, freshly painted interior and exterior and freshly stained decking (2024). Water views from all rooms with the exception of the utility room and bathrooms. Open Living/Kitchen/Dining. Eat at kitchen bar provides extra room for large gatherings. The full length lakeside deck with view preserving stainless steel cable is perfect for entertain in the Spring, Summer and Fall. Plenty of room to build your boat a home! Nice size yards for play yet not overwhelming in a maintenance aspect. Towering Pines, Oaks, Sweet Gum trees and southerly winds provide much needed shade and breezes in Summer months. No HOA!
Contact an agent
Home facts
- Year built:1975
- Listing ID #:25007628
- Added:392 day(s) ago
- Updated:September 23, 2025 at 02:40 PM
Rooms and interior
- Bedrooms:3
- Total bathrooms:2
- Full bathrooms:2
- Living area:1,456 sq. ft.
Heating and cooling
- Cooling:Central Electric
- Heating:Central/Electric
Structure and exterior
- Roof:Composition
- Year built:1975
- Building area:1,456 sq. ft.
Schools
- High school:Mt Vernon
- Middle school:Mt Vernon
- Elementary school:Mt Vernon
Utilities
- Water:Public, Water Onsite
- Sewer:Conventional Septic
Finances and disclosures
- Price:$785,000
- Price per sq. ft.:$539.15
- Tax amount:$6,891
New listings near 306 Lake Drive
- New
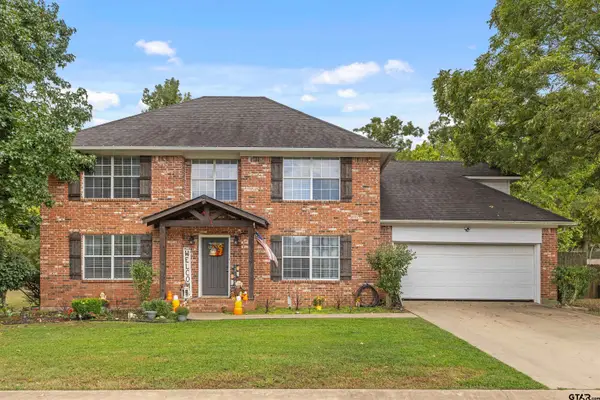 $349,900Active4 beds 3 baths2,039 sq. ft.
$349,900Active4 beds 3 baths2,039 sq. ft.106 Pecan Ridge Rd, Mt Vernon, TX 75457
MLS# 25014335Listed by: COLDWELL BANKER LAKEHAVEN, REALTORS - New
 $269,000Active3 beds 2 baths1,557 sq. ft.
$269,000Active3 beds 2 baths1,557 sq. ft.607 Mustang Drive, Mount Vernon, TX 75457
MLS# 21062600Listed by: MAYBEN REALTY, LLC - New
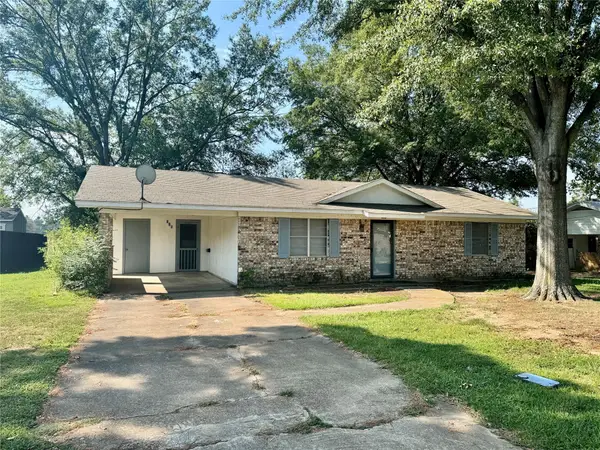 $129,000Active2 beds 2 baths1,100 sq. ft.
$129,000Active2 beds 2 baths1,100 sq. ft.515 Fleming Street, Mount Vernon, TX 75457
MLS# 21060539Listed by: JANET MARTIN REALTY 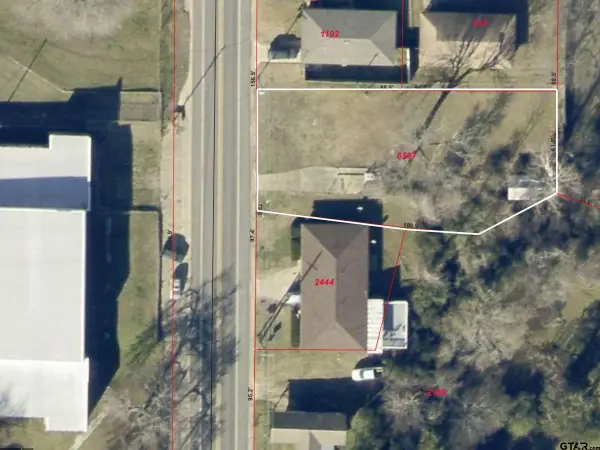 $29,900Active0.32 Acres
$29,900Active0.32 Acres415 Holbrook Street, Mt Vernon, TX 75457
MLS# 25013585Listed by: COLDWELL BANKER LAKEHAVEN, REALTORS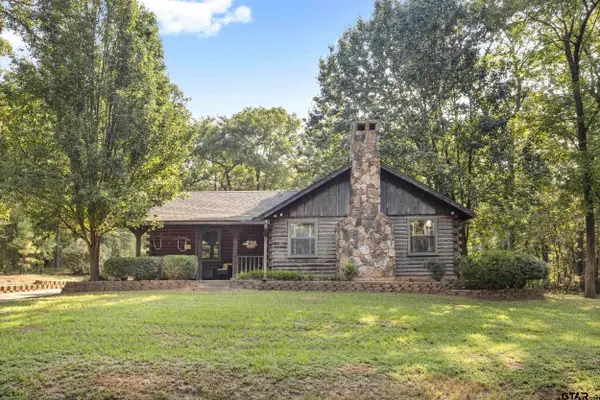 $175,000Active2 beds 1 baths1,012 sq. ft.
$175,000Active2 beds 1 baths1,012 sq. ft.150 High Point Trl, Mt Vernon, TX 75457
MLS# 25013535Listed by: NB ELITE REALTY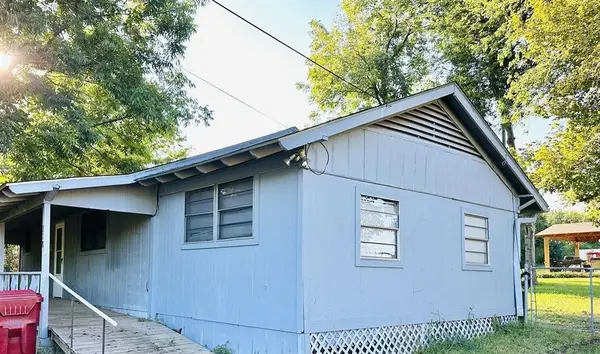 $153,900Active2 beds 1 baths1,250 sq. ft.
$153,900Active2 beds 1 baths1,250 sq. ft.316 Kaufman, Mount Vernon, TX 75457
MLS# 21052207Listed by: CASTILLO REALTY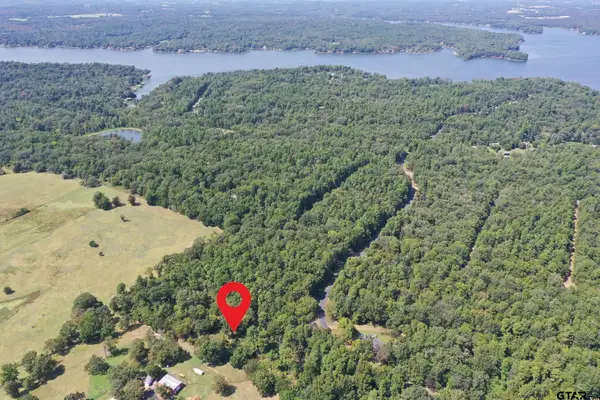 $18,900Active0.29 Acres
$18,900Active0.29 Acrestbd FRIO CT, Mt Vernon, TX 75457
MLS# 25013432Listed by: CENTURY 21 PREMIER GROUP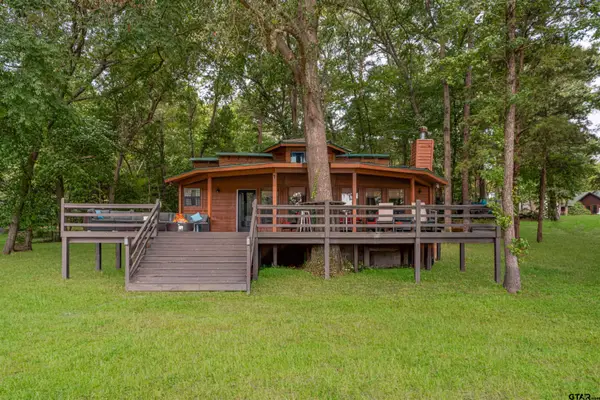 $675,000Active2 beds 3 baths1,338 sq. ft.
$675,000Active2 beds 3 baths1,338 sq. ft.1537 Panther Creek Pass, Mt Vernon, TX 75457
MLS# 25013318Listed by: COLDWELL BANKER LAKEHAVEN, REALTORS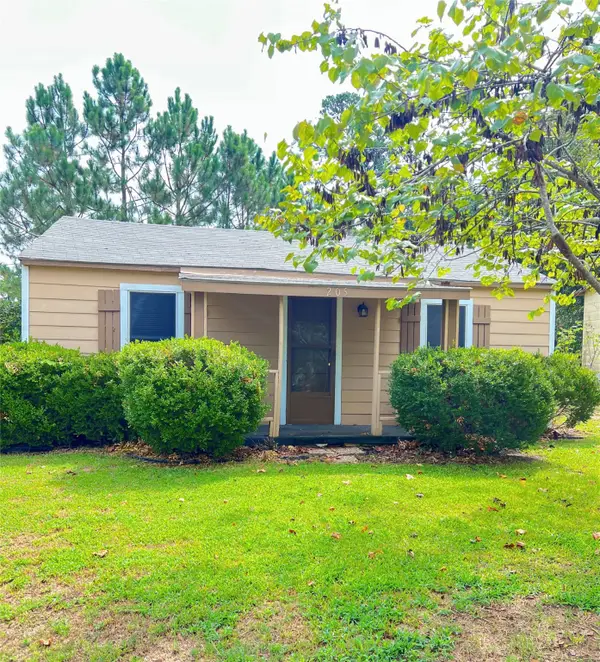 $75,000Active1 beds 1 baths840 sq. ft.
$75,000Active1 beds 1 baths840 sq. ft.205 Pecan Street, Mount Vernon, TX 75457
MLS# 21048681Listed by: MAYBEN REALTY, LLC $350,000Active4 beds 3 baths2,722 sq. ft.
$350,000Active4 beds 3 baths2,722 sq. ft.38 Quail Valley Rd, Mt Vernon, TX 75457
MLS# 25013204Listed by: NB ELITE REALTY
