6114 HWY 37, Mount Vernon, TX 75457
Local realty services provided by:Better Homes and Gardens Real Estate I-20 Team
6114 HWY 37,Mt Vernon, TX 75457
$2,500,000
- 8 Beds
- 7 Baths
- 4,826 sq. ft.
- Farm
- Active
Listed by:jennifer hageman
Office:texas ally real estate group
MLS#:25008027
Source:TX_GTAR
Price summary
- Price:$2,500,000
- Price per sq. ft.:$518.03
About this home
Timeless Texas Estate | 8 Bedrooms | 7 Bathrooms | Private Lake, Guest Lodge & Historic Charm on 85 Acres | Step into a piece of East Texas history—where craftsmanship, legacy, and luxury come together. Originally built over 15 years by the Wier family starting in the 1940s, this 8-bedroom, 7-bathroom estate sits on a stunning spread of private land featuring a spring-fed lake, brand-new guest lodge, and over $1.2M in high-end renovations. The heart of the property is the fully restored main house, rich with original details like custom woodwork milled from the land, two stone fireplaces etched with family signatures, and vintage fixtures that tell the story of generations past. From the Great Room made for gathering to the original dining room—still furnished with the Wiers’ custom furniture—this home is full of charm and meaning. Recent upgrades include: - Brand-new 4-bed, 3-bath guest lodge (2024) with foam insulation, Kohler fixtures, Pella windows, and high-efficiency propane HVAC, - Remodeled chef’s kitchen and luxury bathrooms with all new plumbing and electrical systems, - Private, spring-fed lake and heated/chilled pool built from on-site stone, - 2023 well with 75 GPM flow, originally used for a commercial tree farm, - Massive supply of milled lumber on site, including 12x12 beams and 1x12 pine, - Thoughtful touches everywhere: wet bar with custom mugs, hidden stair lighting, and stained glass from a Texas church. The home is filled with stories and keepsakes—from letters and matchbooks to original blueprints—many of which will convey with the sale. This isn’t just a home—it’s a legacy ready to be passed on. Perfect as a private retreat, family estate, or luxury short-term rental investment, this rare East Texas gem offers space, history, and soul.
Contact an agent
Home facts
- Year built:1941
- Listing ID #:25008027
- Added:120 day(s) ago
- Updated:September 23, 2025 at 02:40 PM
Rooms and interior
- Bedrooms:8
- Total bathrooms:7
- Full bathrooms:6
- Half bathrooms:1
- Living area:4,826 sq. ft.
Heating and cooling
- Cooling:Central Electric
- Heating:Central Electric
Structure and exterior
- Roof:Aluminum or Metal
- Year built:1941
- Building area:4,826 sq. ft.
- Lot area:85 Acres
Schools
- High school:Mt Vernon
- Middle school:Mt Vernon
- Elementary school:Mt Vernon
Utilities
- Water:Cooperative
- Sewer:Aerobic Septic System
Finances and disclosures
- Price:$2,500,000
- Price per sq. ft.:$518.03
- Tax amount:$15,027
New listings near 6114 HWY 37
- New
 $269,000Active3 beds 2 baths1,557 sq. ft.
$269,000Active3 beds 2 baths1,557 sq. ft.607 Mustang Drive, Mount Vernon, TX 75457
MLS# 21062600Listed by: MAYBEN REALTY, LLC - New
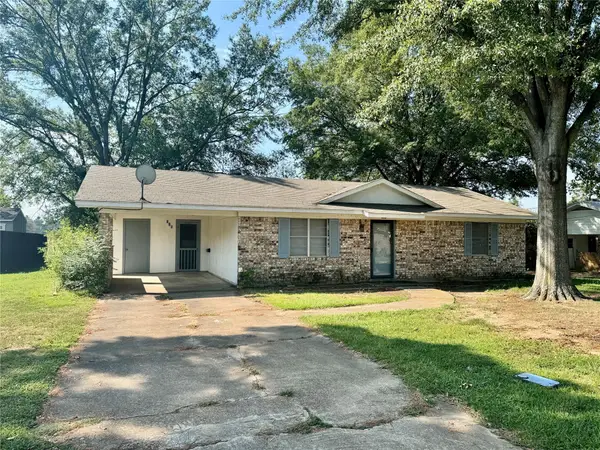 $129,000Active2 beds 2 baths1,100 sq. ft.
$129,000Active2 beds 2 baths1,100 sq. ft.515 Fleming Street, Mount Vernon, TX 75457
MLS# 21060539Listed by: JANET MARTIN REALTY 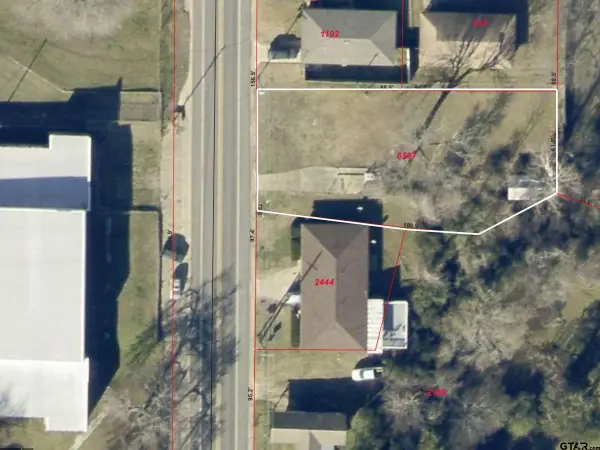 $29,900Active0.32 Acres
$29,900Active0.32 Acres415 Holbrook Street, Mt Vernon, TX 75457
MLS# 25013585Listed by: COLDWELL BANKER LAKEHAVEN, REALTORS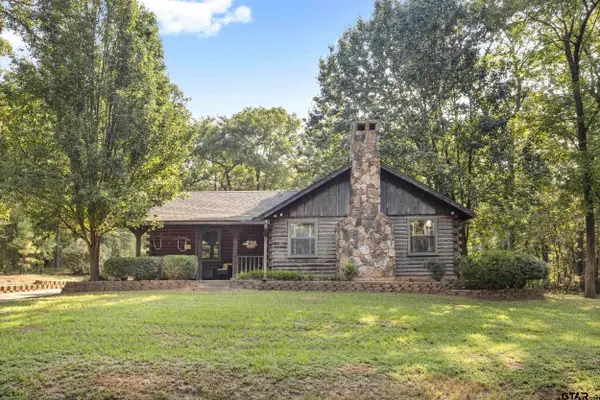 $175,000Active2 beds 1 baths1,012 sq. ft.
$175,000Active2 beds 1 baths1,012 sq. ft.150 High Point Trl, Mt Vernon, TX 75457
MLS# 25013535Listed by: NB ELITE REALTY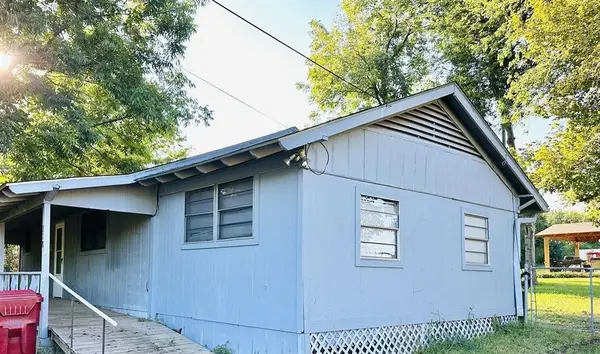 $153,900Active2 beds 1 baths1,250 sq. ft.
$153,900Active2 beds 1 baths1,250 sq. ft.316 Kaufman, Mount Vernon, TX 75457
MLS# 21052207Listed by: CASTILLO REALTY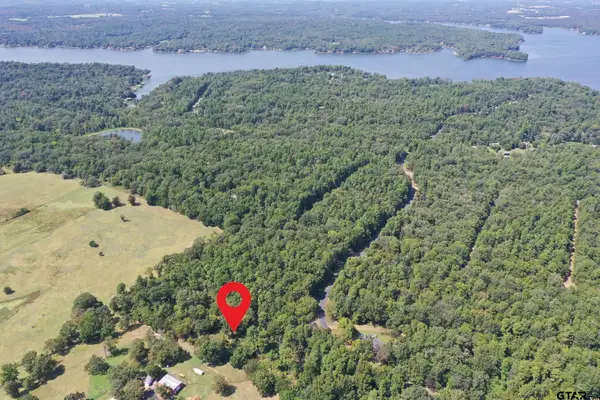 $18,900Active0.29 Acres
$18,900Active0.29 Acrestbd FRIO CT, Mt Vernon, TX 75457
MLS# 25013432Listed by: CENTURY 21 PREMIER GROUP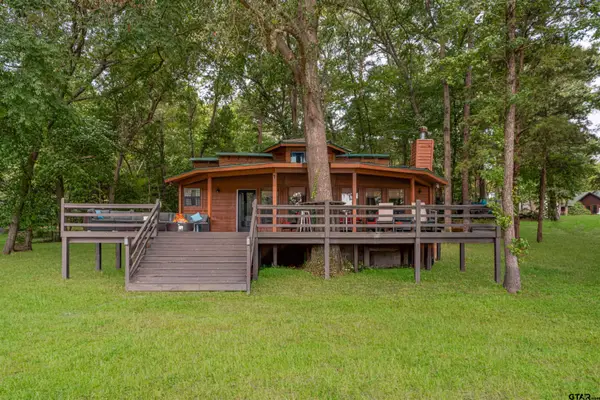 $675,000Active2 beds 3 baths1,338 sq. ft.
$675,000Active2 beds 3 baths1,338 sq. ft.1537 Panther Creek Pass, Mt Vernon, TX 75457
MLS# 25013318Listed by: COLDWELL BANKER LAKEHAVEN, REALTORS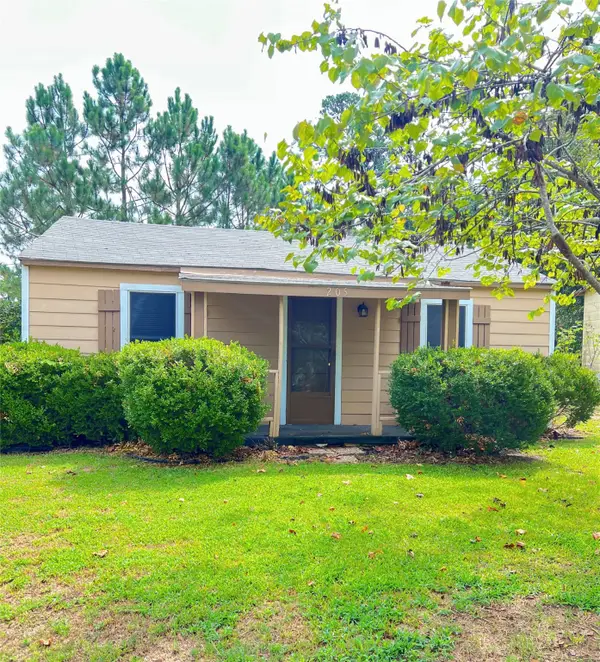 $75,000Active1 beds 1 baths840 sq. ft.
$75,000Active1 beds 1 baths840 sq. ft.205 Pecan Street, Mount Vernon, TX 75457
MLS# 21048681Listed by: MAYBEN REALTY, LLC $350,000Active4 beds 3 baths2,722 sq. ft.
$350,000Active4 beds 3 baths2,722 sq. ft.38 Quail Valley Rd, Mt Vernon, TX 75457
MLS# 25013204Listed by: NB ELITE REALTY $1,295,000Active4 beds 3 baths2,628 sq. ft.
$1,295,000Active4 beds 3 baths2,628 sq. ft.510 Trappers Trail, Mount Vernon, TX 75457
MLS# 21047570Listed by: RAMSEY GROUP- LAKE CYPRESS
