423 CR 4306, Naples, TX 75568
Local realty services provided by:Better Homes and Gardens Real Estate I-20 Team
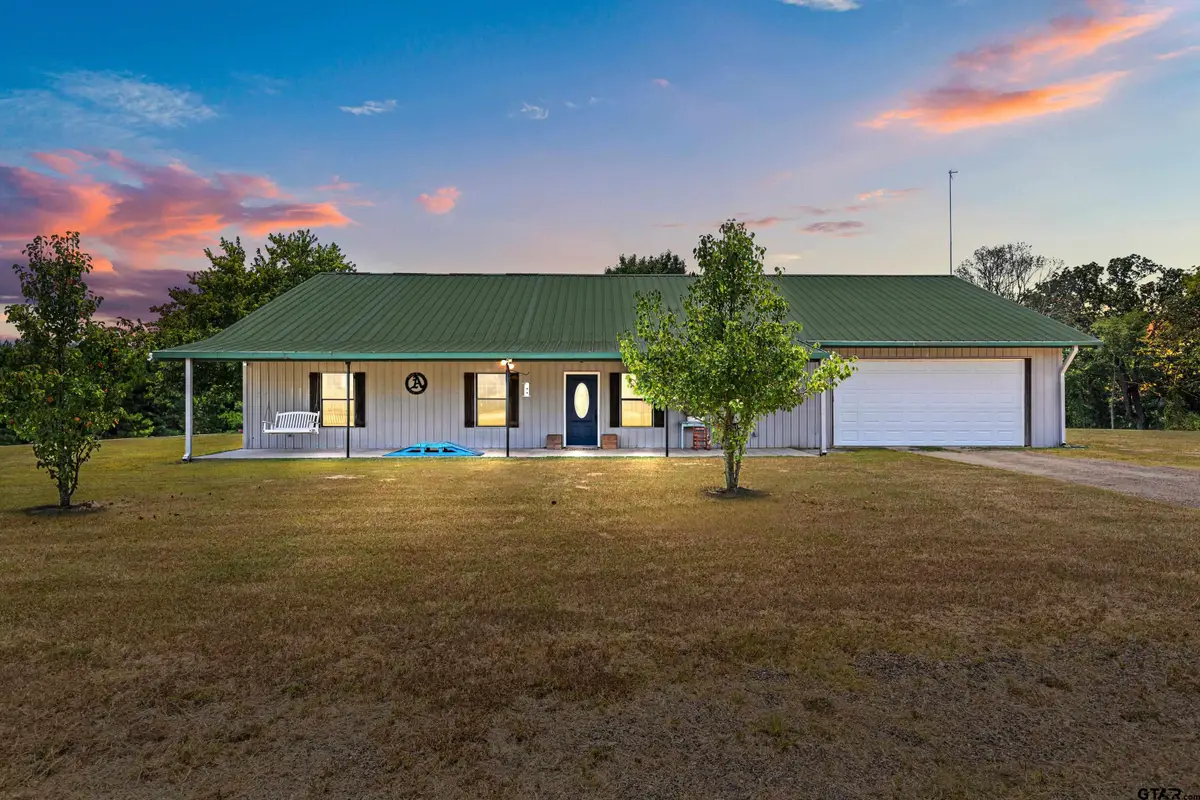
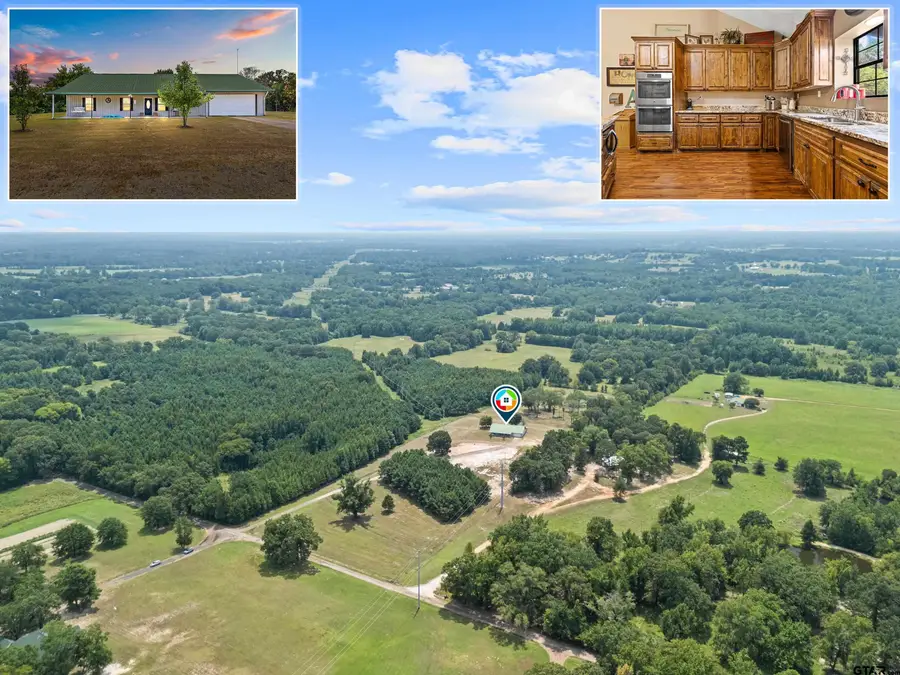
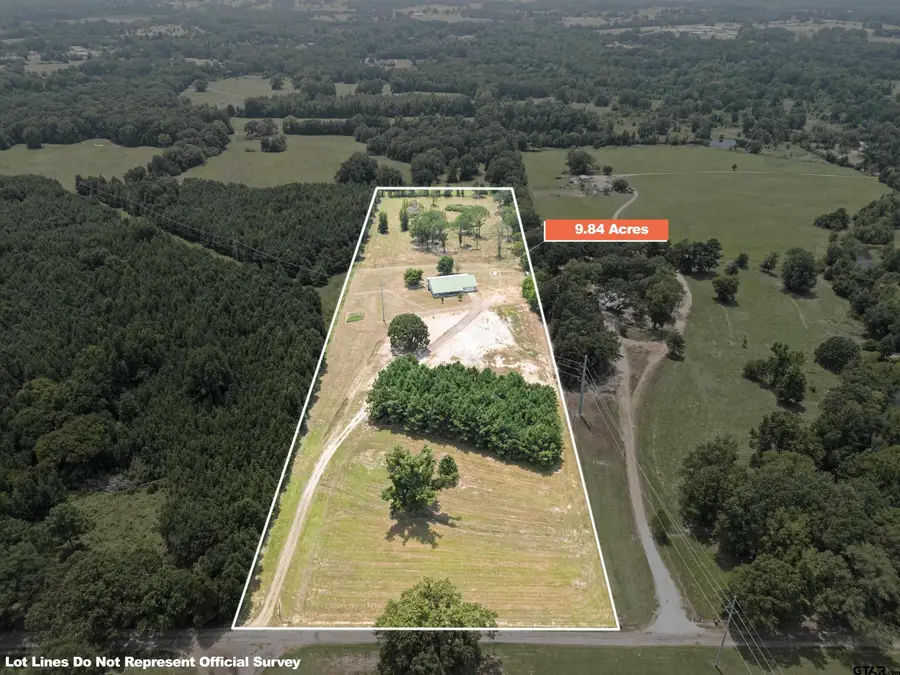
423 CR 4306,Naples, TX 75568
$410,000
- 3 Beds
- 3 Baths
- 2,806 sq. ft.
- Farm
- Active
Listed by:valarie martin
Office:texas real estate executives-gilmer
MLS#:25011856
Source:TX_GTAR
Price summary
- Price:$410,000
- Price per sq. ft.:$146.12
About this home
Discover your dream home in Naples, TX, nestled on nearly 10 sprawling acres of fenced pasture land. This stunning 3-bedroom, 2.5-bath residence offers the perfect blend of comfort and functionality. Step inside to an expansive open-concept layout featuring high ceilings that enhance the sense of space and light. The heart of the home is the spacious kitchen, ideal for entertaining, which flows seamlessly into the inviting living area. Enjoy the convenience of a large attached garage, providing ample storage and parking. Outside, the picturesque landscape invites endless possibilities for outdoor activities, gardening, or simply enjoying the tranquility of country living. The durable metal roof adds both style and longevity to the property. This unique offering combines modern living with the charm of rural life, making it a must-see for anyone seeking a serene retreat in the heart of Texas. Don’t miss out on this exceptional opportunity!
Contact an agent
Home facts
- Year built:2001
- Listing Id #:25011856
- Added:20 day(s) ago
- Updated:August 26, 2025 at 02:39 PM
Rooms and interior
- Bedrooms:3
- Total bathrooms:3
- Full bathrooms:2
- Half bathrooms:1
- Living area:2,806 sq. ft.
Heating and cooling
- Cooling:Central Electric
- Heating:Central Electric
Structure and exterior
- Roof:Aluminum or Metal
- Year built:2001
- Building area:2,806 sq. ft.
- Lot area:9.84 Acres
Schools
- High school:Pewitt
- Middle school:Pewitt
- Elementary school:Pewitt
Utilities
- Water:Public
- Sewer:Conventional Septic System
Finances and disclosures
- Price:$410,000
- Price per sq. ft.:$146.12
New listings near 423 CR 4306
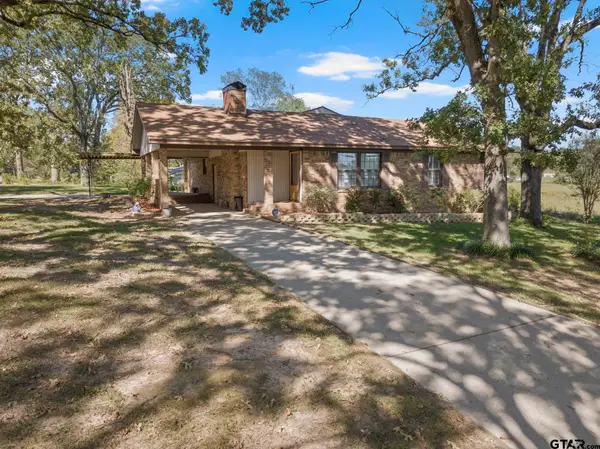 $169,000Active3 beds 2 baths2,350 sq. ft.
$169,000Active3 beds 2 baths2,350 sq. ft.302 Smith St, Naples, TX 75568
MLS# 25011875Listed by: MAYBEN REALTY - MT. PLEASANT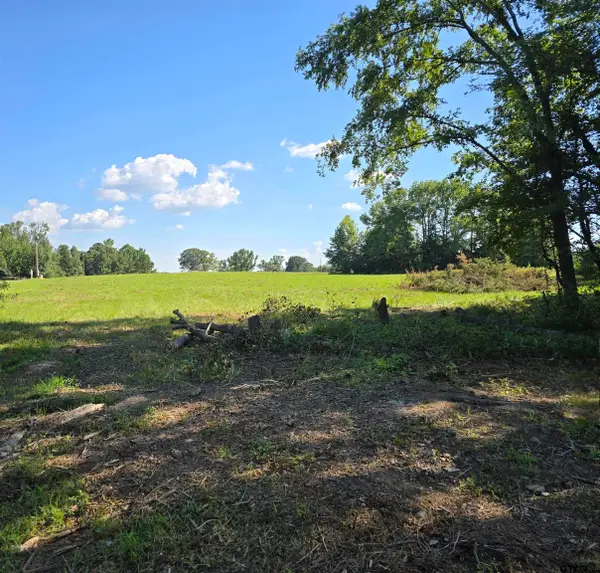 $67,999Active5 Acres
$67,999Active5 AcresTBD CR 4214, Naples, TX 75568
MLS# 25011770Listed by: CENTURY 21 PREMIER GROUP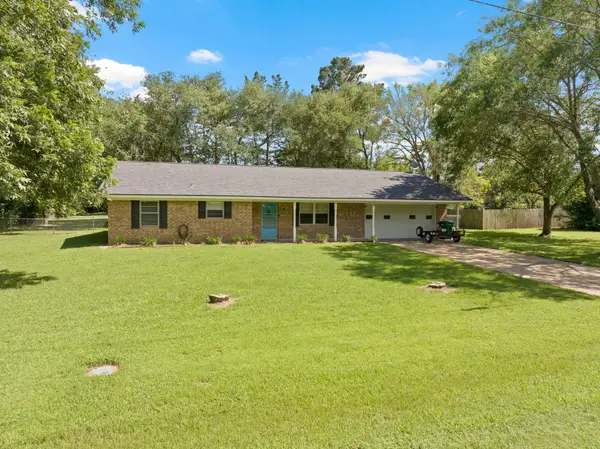 $189,900Active3 beds 2 baths1,868 sq. ft.
$189,900Active3 beds 2 baths1,868 sq. ft.101 Martin Street, Naples, TX 75568
MLS# 21001924Listed by: MAYBEN REALTY- DAINGERFIELD $14,500Active1.72 Acres
$14,500Active1.72 AcresTBD Hazelwood Street, Naples, TX 75568
MLS# 21018429Listed by: TEXAS REAL ESTATE EXECUTIVES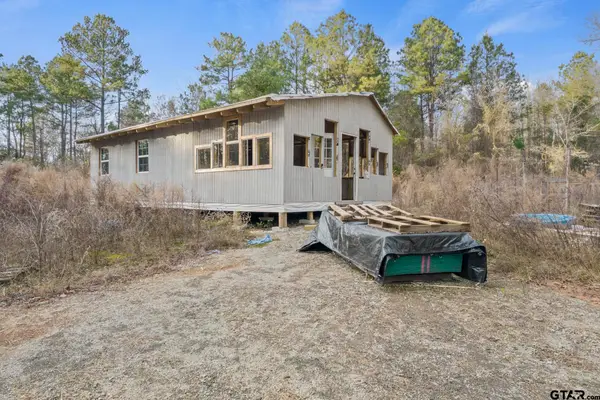 $90,000Active10.16 Acres
$90,000Active10.16 Acres10631 FM 250, Naples, TX 75568
MLS# 25011096Listed by: MAYBEN REALTY - PITTSBURG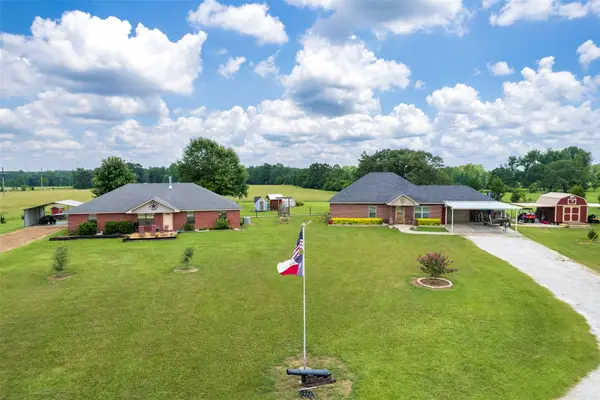 $833,000Active5 beds 4 baths3,690 sq. ft.
$833,000Active5 beds 4 baths3,690 sq. ft.6888 Fm 2888, Naples, TX 75568
MLS# 21005142Listed by: CENTURY 21 BUTLER REAL ESTATE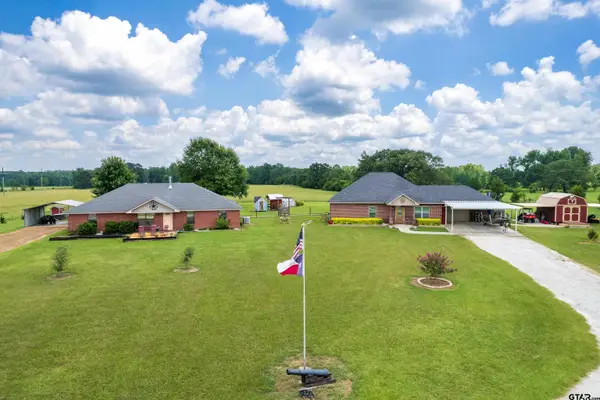 $833,000Active5 beds 4 baths3,690 sq. ft.
$833,000Active5 beds 4 baths3,690 sq. ft.6888 Farm to Market 2888, Naples, TX 75568
MLS# 25010957Listed by: CENTURY 21 BUTLER REAL ESTATE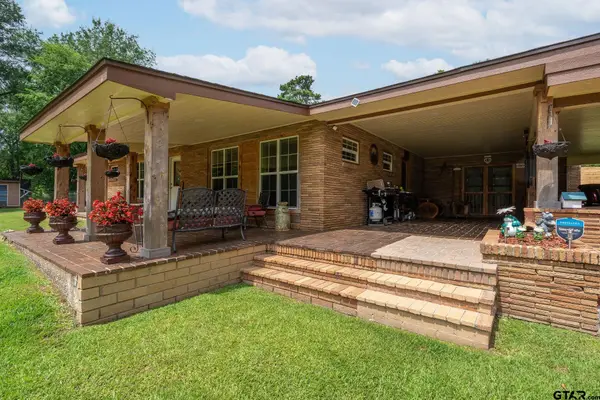 $395,000Active4 beds 2 baths1,923 sq. ft.
$395,000Active4 beds 2 baths1,923 sq. ft.519 E E WL Doc Dodson, Naples, TX 75568
MLS# 25010570Listed by: HINTON REALTY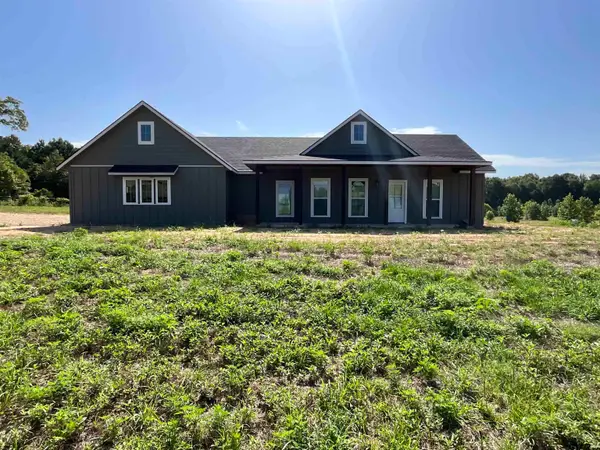 $404,900Active3 beds 2 baths1,788 sq. ft.
$404,900Active3 beds 2 baths1,788 sq. ft.160 CR 4302, Naples, TX 75568
MLS# 25010295Listed by: CENTURY 21 PREMIER GROUP
