509 Brooks Drive, Nevada, TX 75173
Local realty services provided by:Better Homes and Gardens Real Estate Senter, REALTORS(R)

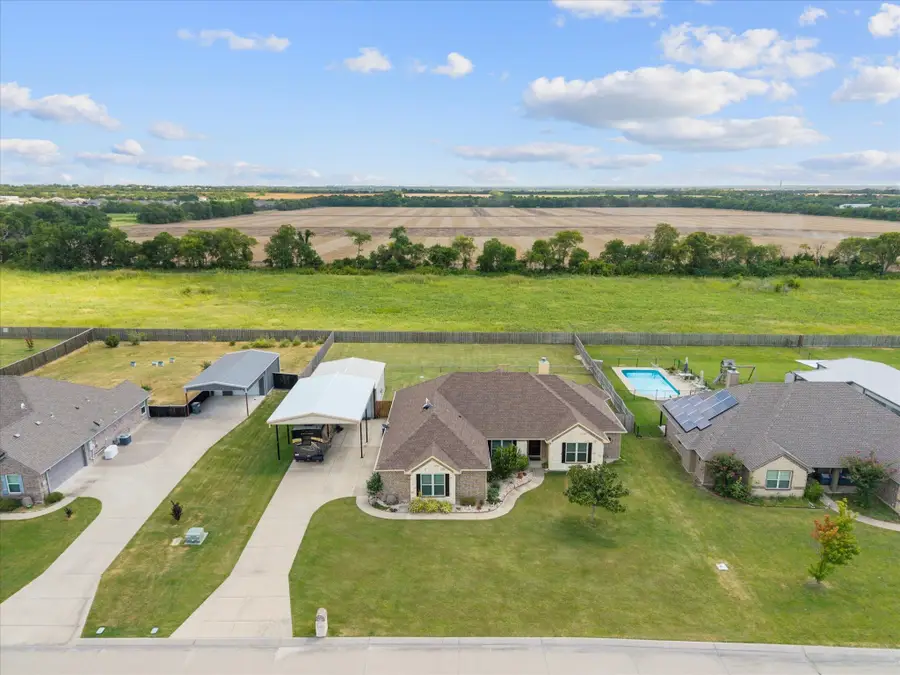
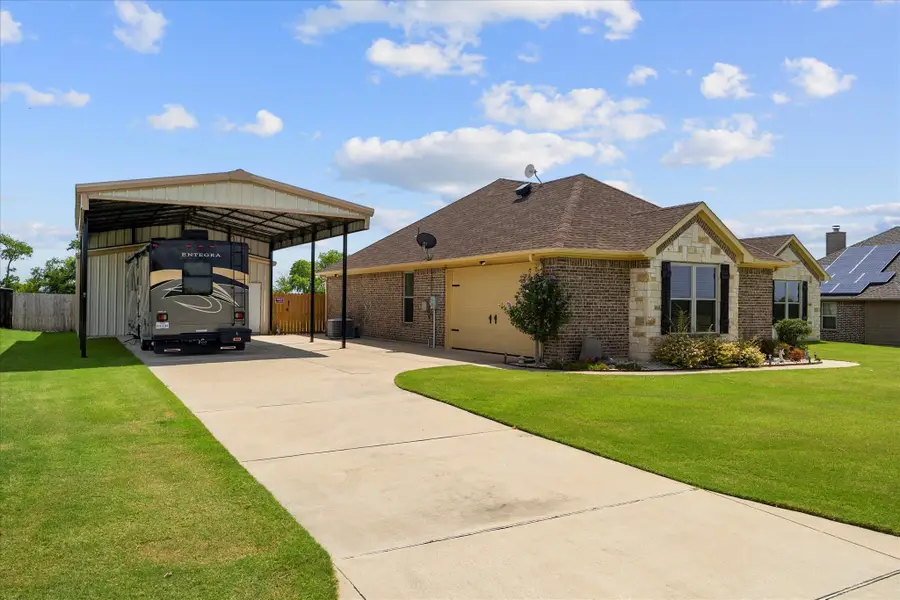
Listed by:kimberly garland972-772-1500
Office:coldwell banker realty
MLS#:21012057
Source:GDAR
Price summary
- Price:$560,000
- Price per sq. ft.:$244.86
About this home
Welcome to your country DREAM HOME located on a beautifully landscaped 0.5 acre lot in the highly sought-after Nevada Lakes community! This one-owner home offers the perfect balance of peaceful country living with city conveniences just a short drive away. Enjoy stunning views of neighboring pond from your charming front porch and relax in the backyard oasis featuring a sparkling pool with heater and covered patio, ideal for entertaining. Step inside to find a spacious open concept layout with 3 bedrooms, 2 full bathrooms, and a large dedicated home office. The extensively remodeled kitchen is a chef’s dream, complete with a professional grade gas range with convection oven, quartz countertops, stovetop instant water, and custom cabinetry that includes a built-in desk area perfect for office tasks or a butler’s pantry. Gorgeous hardwood floors flow through the family room, office and Primary bedroom, adding warmth and character! The oversized laundry-mudroom offers built-in custom shelving, a sink, and tons of storage. The 2 car garage has been upgraded to double as a fantastic entertainment space. For those who need extra space for hobbies or work, the property features a 24x30 insulated workshop with full electric and an additional 24x36 RV or boat carport. This home has been lovingly maintained and thoughtfully designed to combine comfort, function, and style. Don’t miss this rare opportunity, homes like this in Nevada Lakes don’t come along often!
Contact an agent
Home facts
- Year built:2014
- Listing Id #:21012057
- Added:14 day(s) ago
- Updated:August 14, 2025 at 08:43 PM
Rooms and interior
- Bedrooms:3
- Total bathrooms:2
- Full bathrooms:2
- Living area:2,287 sq. ft.
Heating and cooling
- Cooling:Ceiling Fans, Central Air
- Heating:Central, Fireplaces, Heat Pump, Propane
Structure and exterior
- Roof:Composition
- Year built:2014
- Building area:2,287 sq. ft.
- Lot area:0.5 Acres
Schools
- High school:Community
- Middle school:Leland Edge
- Elementary school:Mcclendon
Finances and disclosures
- Price:$560,000
- Price per sq. ft.:$244.86
- Tax amount:$8,683
New listings near 509 Brooks Drive
- New
 $1,600,000Active38.61 Acres
$1,600,000Active38.61 Acres9 Fm 6, Nevada, TX 75173
MLS# 21031873Listed by: COLDWELL BANKER APEX, REALTORS - New
 $3,001,050Active46.17 Acres
$3,001,050Active46.17 Acres309 West Street, Nevada, TX 75173
MLS# 21024788Listed by: MONUMENT REALTY - New
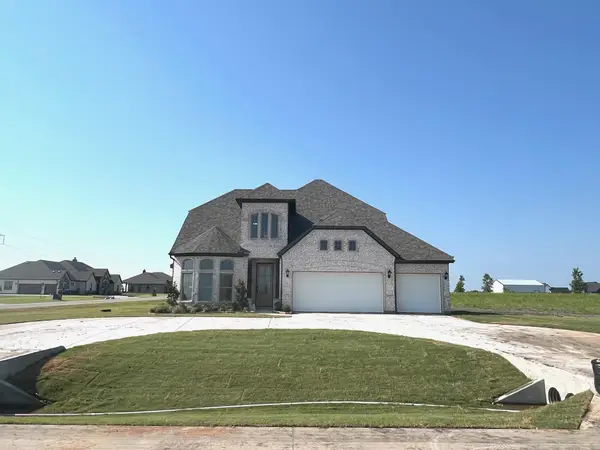 $644,990Active4 beds 3 baths2,624 sq. ft.
$644,990Active4 beds 3 baths2,624 sq. ft.1112 Archives Avenue, Nevada, TX 75173
MLS# 21027470Listed by: MC REALTY - New
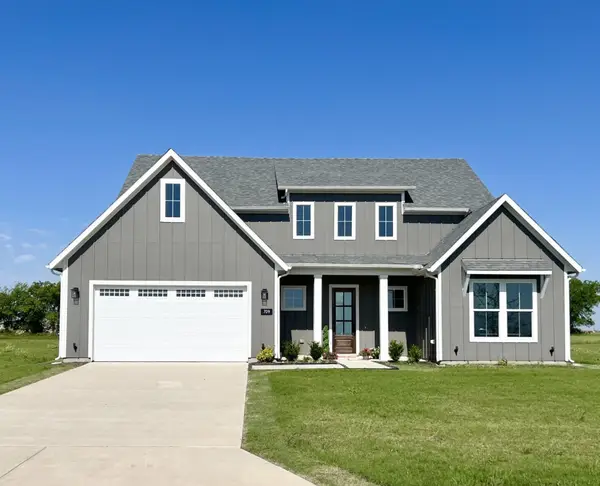 $649,000Active3 beds 2 baths2,374 sq. ft.
$649,000Active3 beds 2 baths2,374 sq. ft.709 Lexington Lane, Nevada, TX 75173
MLS# 21024333Listed by: COPE REALTY, LLC  $235,000Active3 beds 1 baths1,080 sq. ft.
$235,000Active3 beds 1 baths1,080 sq. ft.324 Collin Street, Nevada, TX 75173
MLS# 21020482Listed by: COLDWELL BANKER APEX, REALTORS $459,000Active5 beds 3 baths2,739 sq. ft.
$459,000Active5 beds 3 baths2,739 sq. ft.316 Amber Lane, Nevada, TX 75173
MLS# 21016531Listed by: DAVE PERRY MILLER REAL ESTATE $519,900Active4 beds 3 baths2,946 sq. ft.
$519,900Active4 beds 3 baths2,946 sq. ft.1050 Harmony Circle, Nevada, TX 75173
MLS# 21016900Listed by: SEBASTIAN REALTY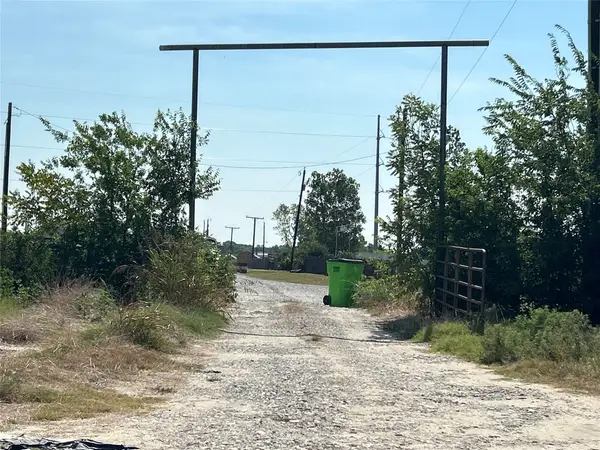 $385,000Active3 beds 2 baths1,344 sq. ft.
$385,000Active3 beds 2 baths1,344 sq. ft.17607 Soman, Nevada, TX 75173
MLS# 21014266Listed by: BLUEMARK, LLC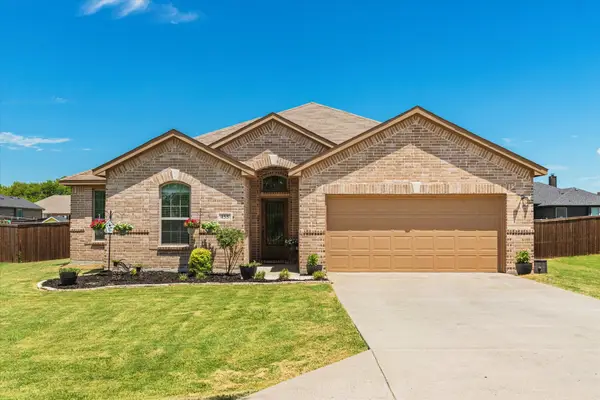 $345,900Active3 beds 2 baths1,693 sq. ft.
$345,900Active3 beds 2 baths1,693 sq. ft.455 Kerens Street, Nevada, TX 75173
MLS# 21013659Listed by: UNITED REAL ESTATE FRISCO
