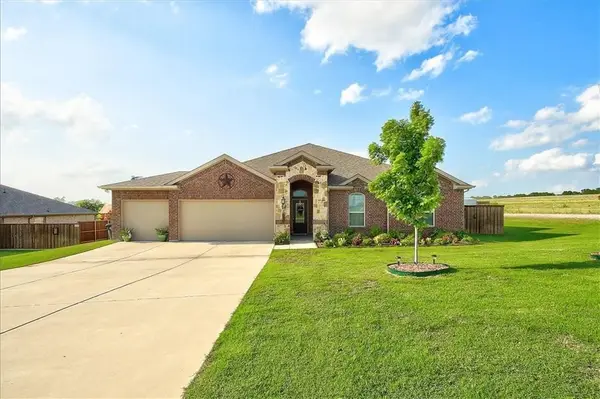5440 Highway 78 S, Nevada, TX 75173
Local realty services provided by:Better Homes and Gardens Real Estate The Bell Group
5440 Highway 78 S,Nevada, TX 75173
$899,000
- 5 Beds
- 6 Baths
- 3,843 sq. ft.
- Single family
- Active
Listed by:heather stalling903-567-7777
Office:exit realty pro
MLS#:20872642
Source:GDAR
Price summary
- Price:$899,000
- Price per sq. ft.:$233.93
About this home
Welcome to your dream retreat at 5440 Highway 78S, a stunning property that perfectly blends rustic charm with modern luxury. Set on a sprawling 7± acre lot, this expansive 3,853± sq ft home, built in 1985, offers the space, freedom, and features you've been searching for. With 5 spacious bedrooms and 6 beautifully appointed bathrooms, this home is ideal for both relaxed living and lively entertaining. One of the standout features is the versatile garage apartment above the 3-car garage, perfect for guests, a home office, fitness studio, or even income potential. Inside the main home, you'll fall in love with the gourmet granite kitchen and a striking stone fireplace that adds cozy sophistication. The expansive living areas, including a large game room, ensure there's plenty of space for everyone. Equestrian lovers and hobby farmers will appreciate the 4,200± sq ft barn, newly built chicken coop, and fully fenced and cross-fenced acreage, complete with direct access to Corps of Engineers land for endless outdoor adventures. With horse-ready fencing, no known restrictions, and an ag exemption already in place, this property offers true country freedom and flexibility. Located outside city limits, with no city taxes, this rural haven also includes a dedicated 2,000± sq ft shop space and extra pad with overhang, ideal for hobbies, a small business, or creative projects. Animals are up for discussion, making this a truly customizable country lifestyle opportunity. Peaceful and private, yet conveniently located along Highway 78 in Nevada, TX, this estate is the perfect blend of seclusion and accessibility. There’s so much to love, you just have to see it in person. Schedule your showing today!
Contact an agent
Home facts
- Year built:1985
- Listing ID #:20872642
- Added:198 day(s) ago
- Updated:October 02, 2025 at 11:37 AM
Rooms and interior
- Bedrooms:5
- Total bathrooms:6
- Full bathrooms:5
- Half bathrooms:1
- Living area:3,843 sq. ft.
Heating and cooling
- Cooling:Ceiling Fans, Central Air, Electric, Window Units, Zoned
- Heating:Central, Electric, Zoned
Structure and exterior
- Roof:Composition
- Year built:1985
- Building area:3,843 sq. ft.
- Lot area:7 Acres
Schools
- High school:Farmersville
- Elementary school:Tatum
Finances and disclosures
- Price:$899,000
- Price per sq. ft.:$233.93
- Tax amount:$6,574
New listings near 5440 Highway 78 S
- New
 $499,900Active4 beds 2 baths2,100 sq. ft.
$499,900Active4 beds 2 baths2,100 sq. ft.5322 County Road 939, Nevada, TX 75173
MLS# 21070910Listed by: PARAGON, REALTORS - New
 $120,000Active2 beds 1 baths925 sq. ft.
$120,000Active2 beds 1 baths925 sq. ft.5776 County Road 927, Nevada, TX 75173
MLS# 21072593Listed by: TEXAS LEGACY PROPERTY GROUP - New
 $399,000Active3 beds 2 baths1,433 sq. ft.
$399,000Active3 beds 2 baths1,433 sq. ft.17607 Soman Circle, Nevada, TX 75173
MLS# 21067876Listed by: JPAR - ROCKWALL - New
 $399,000Active10 Acres
$399,000Active10 Acres17607 Soman, Nevada, TX 75173
MLS# 21067782Listed by: JPAR - ROCKWALL  $230,000Active3 beds 2 baths1,152 sq. ft.
$230,000Active3 beds 2 baths1,152 sq. ft.1106 N Fm 1138, Nevada, TX 75173
MLS# 21063419Listed by: MONUMENT REALTY $210,000Active2 beds 1 baths828 sq. ft.
$210,000Active2 beds 1 baths828 sq. ft.15556 Fm 1778, Nevada, TX 75173
MLS# 21056844Listed by: COLDWELL BANKER APEX, REALTORS $2,499,999Active4 beds 2 baths2,142 sq. ft.
$2,499,999Active4 beds 2 baths2,142 sq. ft.304 Canales Road, Nevada, TX 75173
MLS# 21059475Listed by: WILLIAM DAVIS REALTY $516,000Active4 beds 3 baths2,116 sq. ft.
$516,000Active4 beds 3 baths2,116 sq. ft.8625 County Road 589, Nevada, TX 75173
MLS# 21059031Listed by: CARRASCO REAL ESTATE CO. $429,999Active4 beds 2 baths2,552 sq. ft.
$429,999Active4 beds 2 baths2,552 sq. ft.361 Amber Lane, Nevada, TX 75173
MLS# 21058591Listed by: COREY SIMPSON & ASSOCIATES $2,500,000Active25 Acres
$2,500,000Active25 AcresTBD Cr-596, Nevada, TX 75173
MLS# 21055016Listed by: MIKE BROWNING REALTY
