702 Cambridge Court, Nevada, TX 75173
Local realty services provided by:Better Homes and Gardens Real Estate Lindsey Realty
Listed by: amy huynhamyhuynh@copedfw.com,amyhuynh@copedfw.com
Office: cope realty, llc.
MLS#:21081784
Source:GDAR
Price summary
- Price:$961,900
- Price per sq. ft.:$249.65
About this home
To be built!! ***The Madison plan from Cope Homes. MULTI-GENERATIONAL HOME – FULL APARTMENT WITH PRIVATE ENTRANCE. This beautiful craftsman style home is located in the newest 1+ acre lot community in Nevada, Lexington Heights. This home features a large open floorplan, covered outdoor patio, a separate In-Law Suite and an oversized 3 car garage. The gourmet kitchen features quartz countertops, double ovens, a gas cooktop and large kitchen island. First floor primary bedroom has an ensuite bath with a free-standing tub and dual shower heads in the walk-in shower and an oversized walk-in closet. The In-Law Suite has a private entrance with a separate living area, kitchen, and laundry. This home also features two secondary bedrooms and separate media and bonus room. Separate laundry room with sink and mud bench downstairs. No pesky HOA! Add your own shop, apartment, storage on the 1+ acre lot! If this isn't your floorplan, we have several other homes currently under construction in Lexington Heights!
Contact an agent
Home facts
- Year built:2025
- Listing ID #:21081784
- Added:395 day(s) ago
- Updated:January 11, 2026 at 12:46 PM
Rooms and interior
- Bedrooms:4
- Total bathrooms:4
- Full bathrooms:3
- Half bathrooms:1
- Living area:3,853 sq. ft.
Heating and cooling
- Cooling:Ceiling Fans, Central Air
- Heating:Propane
Structure and exterior
- Roof:Composition
- Year built:2025
- Building area:3,853 sq. ft.
- Lot area:1.11 Acres
Schools
- High school:Community
- Middle school:Leland Edge
- Elementary school:Mcclendon
Finances and disclosures
- Price:$961,900
- Price per sq. ft.:$249.65
New listings near 702 Cambridge Court
- New
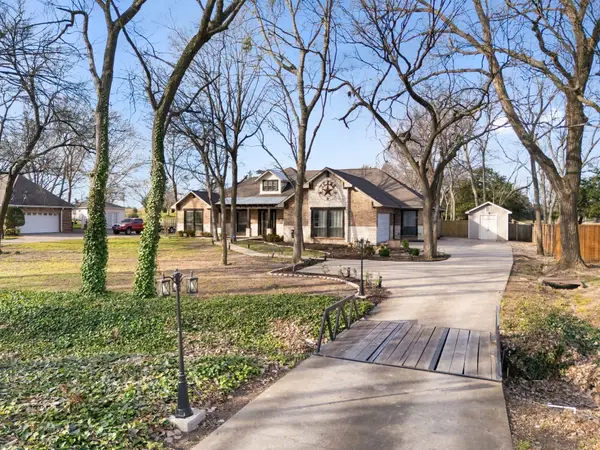 $675,000Active5 beds 3 baths2,875 sq. ft.
$675,000Active5 beds 3 baths2,875 sq. ft.7880 County Road 542, Nevada, TX 75173
MLS# 21147363Listed by: STANDARD REAL ESTATE - New
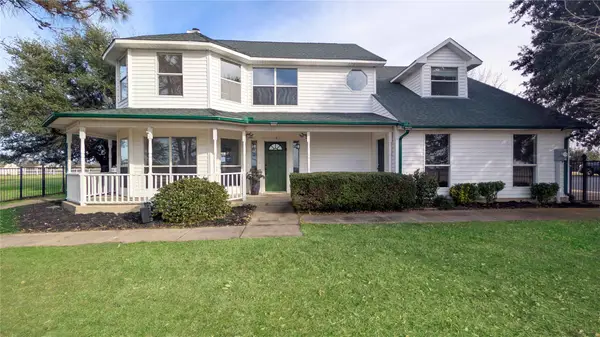 $1,049,000Active4 beds 3 baths2,228 sq. ft.
$1,049,000Active4 beds 3 baths2,228 sq. ft.5909 County Road 488, Nevada, TX 75173
MLS# 21150136Listed by: LISTINGSPARK - New
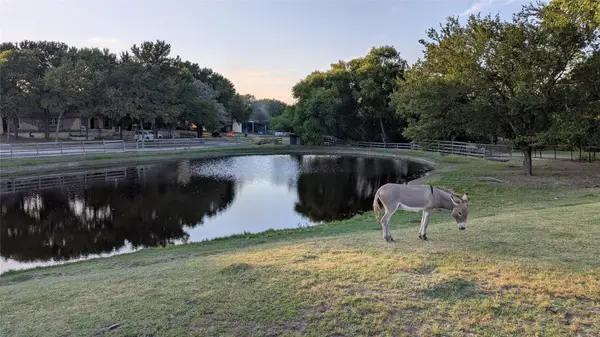 $900,000Active5 beds 6 baths3,843 sq. ft.
$900,000Active5 beds 6 baths3,843 sq. ft.5440 Highway 78 S, Nevada, TX 75173
MLS# 21146155Listed by: EXIT REALTY PRO - New
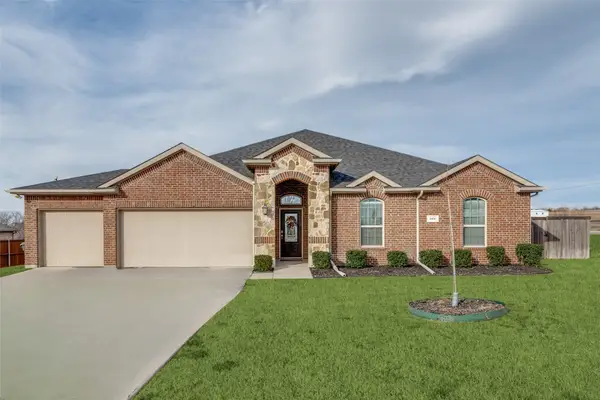 $440,000Active5 beds 2 baths2,552 sq. ft.
$440,000Active5 beds 2 baths2,552 sq. ft.361 Amber Lane, Nevada, TX 75173
MLS# 21143335Listed by: FRASER REALTY - New
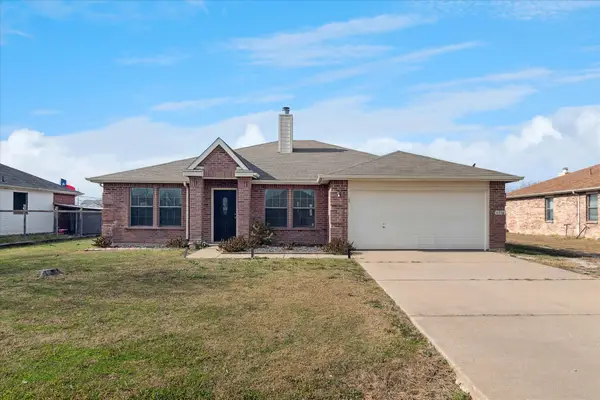 $299,999Active3 beds 2 baths1,708 sq. ft.
$299,999Active3 beds 2 baths1,708 sq. ft.6336 Sand Stone Circle, Nevada, TX 75173
MLS# 21146588Listed by: EXP REALTY LLC - New
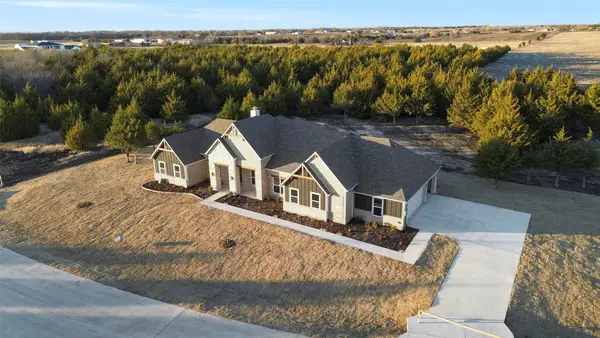 $765,440Active4 beds 3 baths2,990 sq. ft.
$765,440Active4 beds 3 baths2,990 sq. ft.735 Evergreen, Nevada, TX 75173
MLS# 21145000Listed by: WILLIAM DAVIS REALTY - New
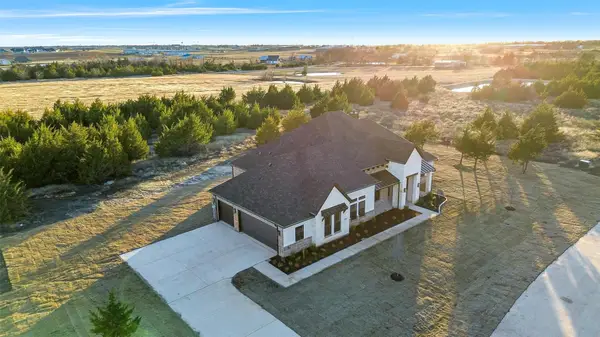 $731,648Active4 beds 4 baths2,858 sq. ft.
$731,648Active4 beds 4 baths2,858 sq. ft.730 Evergreen, Nevada, TX 75173
MLS# 21145006Listed by: WILLIAM DAVIS REALTY - New
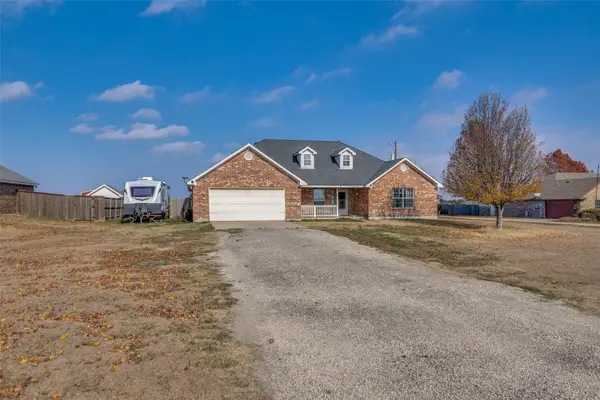 $365,000Active4 beds 2 baths2,006 sq. ft.
$365,000Active4 beds 2 baths2,006 sq. ft.2900 County Road 643, Nevada, TX 75173
MLS# 21138581Listed by: PIONEER DFW REALTY, LLC 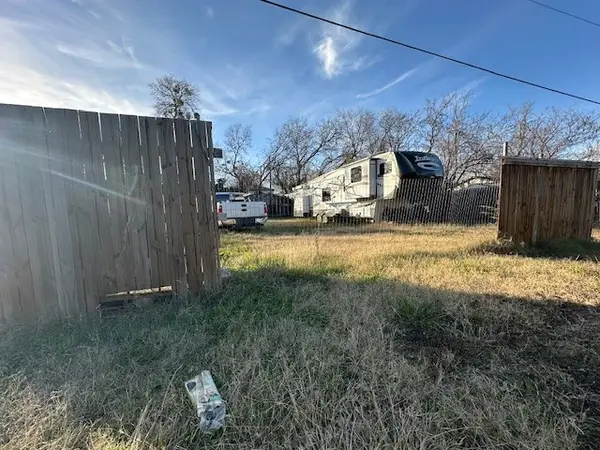 $80,000Active0.11 Acres
$80,000Active0.11 Acres5630 County Road 919, Nevada, TX 75173
MLS# 21135660Listed by: CITIWIDE ALLIANCE REALTY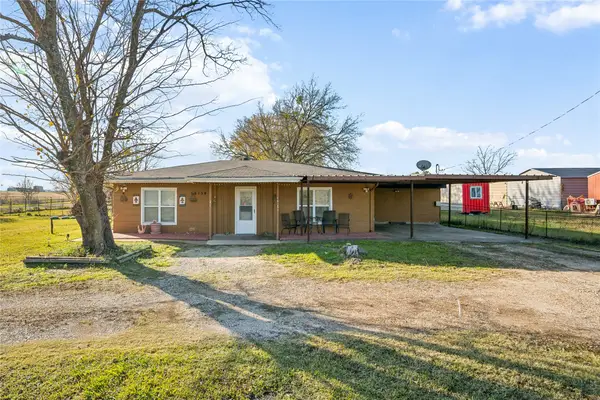 $309,990Active4 beds 2 baths1,420 sq. ft.
$309,990Active4 beds 2 baths1,420 sq. ft.14154 County Road 546 Road, Nevada, TX 75173
MLS# 21135022Listed by: ULTIMA REAL ESTATE
