14576 Valley Ridge Drive, New Caney, TX 77357
Local realty services provided by:Better Homes and Gardens Real Estate Gary Greene
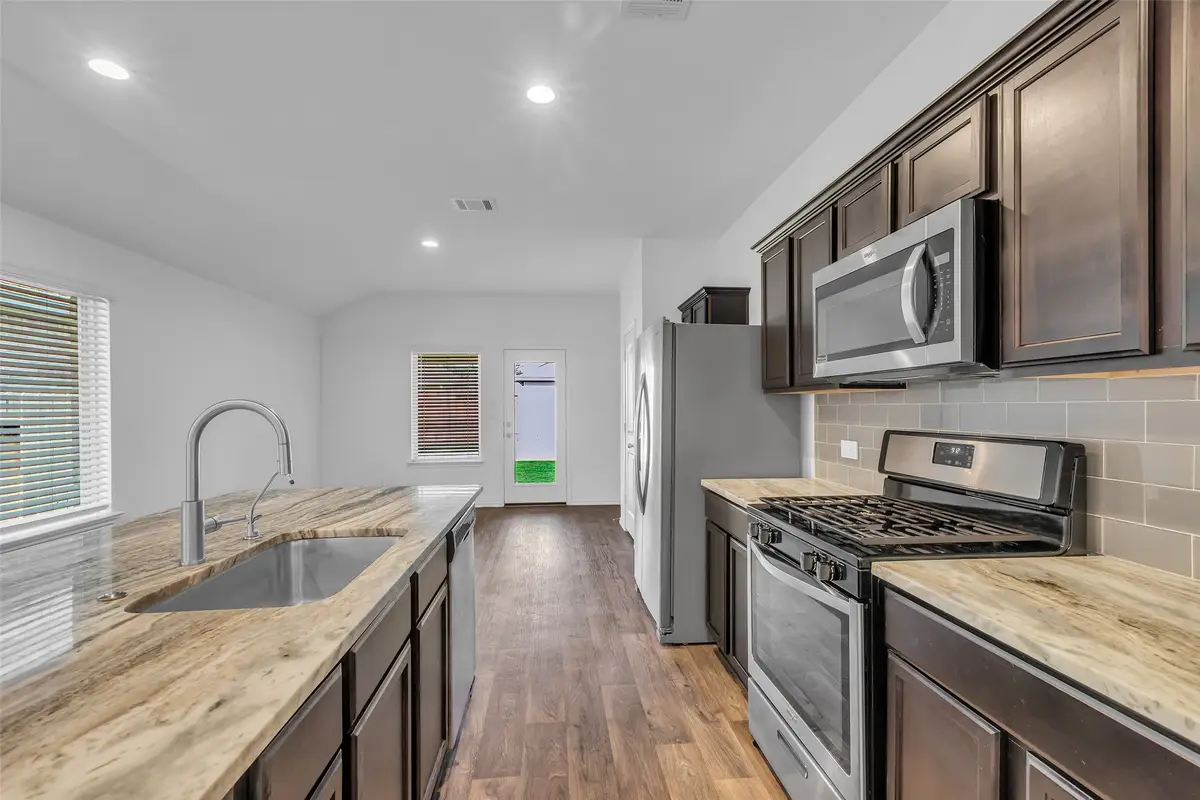
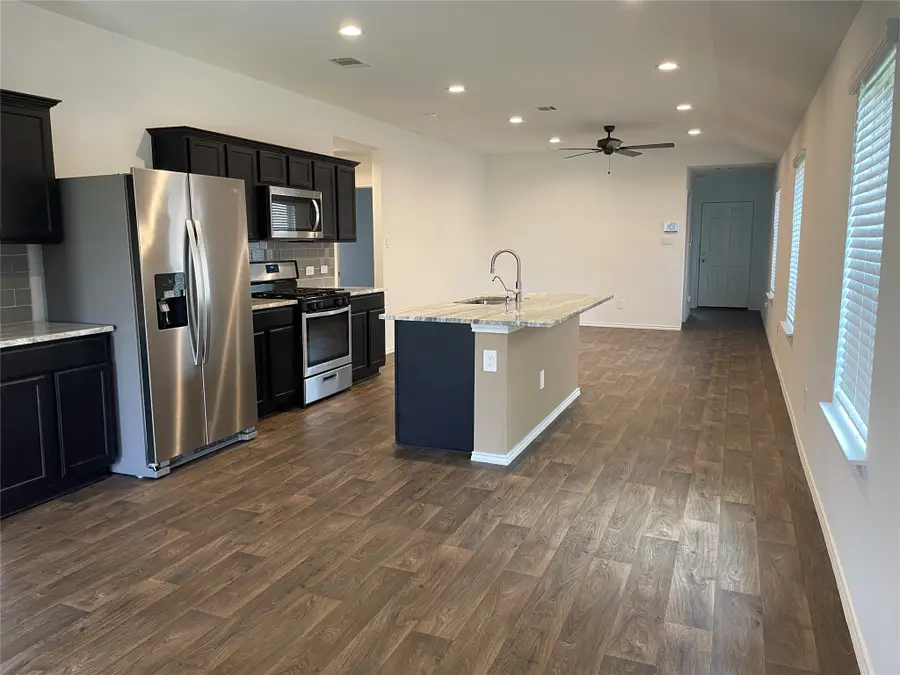
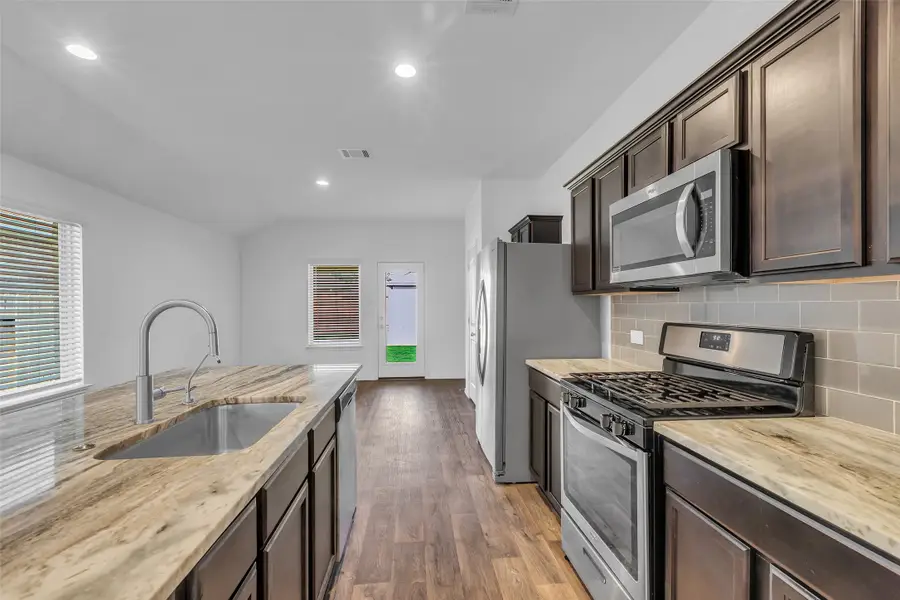
14576 Valley Ridge Drive,New Caney, TX 77357
$224,000
- 3 Beds
- 2 Baths
- 1,451 sq. ft.
- Single family
- Active
Listed by:stephanie cox
Office:connect realty.com
MLS#:74652345
Source:HARMLS
Price summary
- Price:$224,000
- Price per sq. ft.:$154.38
- Monthly HOA dues:$64.58
About this home
Move-in ready with added upgrades, this well-kept home stands out! Step inside to a bright, open living space that’s perfect for everyday life—whether hosting friends or just relaxing at home. The kitchen features granite countertops with breakfast bar, stainless Whirlpool appliances, and gas range. The primary bedroom features double sinks, a walk-in shower with a glass wall, and a walk-in closet for extra storage. One of the biggest perks? Solar panels are included—helping to keep electric bills low, even during the hot summer months, and offering backup power during outages. You’ll also find ceiling fans and two-inch blinds already installed throughout the home. Outside, the yard has been well-maintained and includes a sprinkler system and French drains to help with drainage. This home also has a security system. Added bonus, the refrigerator, washer & dryer, and lawn equipment all stay with the home—making your move that much easier! Elementary school is in the neighborhood.
Contact an agent
Home facts
- Year built:2022
- Listing Id #:74652345
- Updated:August 18, 2025 at 11:38 AM
Rooms and interior
- Bedrooms:3
- Total bathrooms:2
- Full bathrooms:2
- Living area:1,451 sq. ft.
Heating and cooling
- Cooling:Central Air, Electric
- Heating:Central, Electric
Structure and exterior
- Roof:Composition
- Year built:2022
- Building area:1,451 sq. ft.
- Lot area:0.11 Acres
Schools
- High school:SPLENDORA HIGH SCHOOL
- Middle school:SPLENDORA JUNIOR HIGH
- Elementary school:TIMBER LAKES ELEMENTARY SCHOOL
Utilities
- Sewer:Public Sewer
Finances and disclosures
- Price:$224,000
- Price per sq. ft.:$154.38
- Tax amount:$7,478 (2024)
New listings near 14576 Valley Ridge Drive
- New
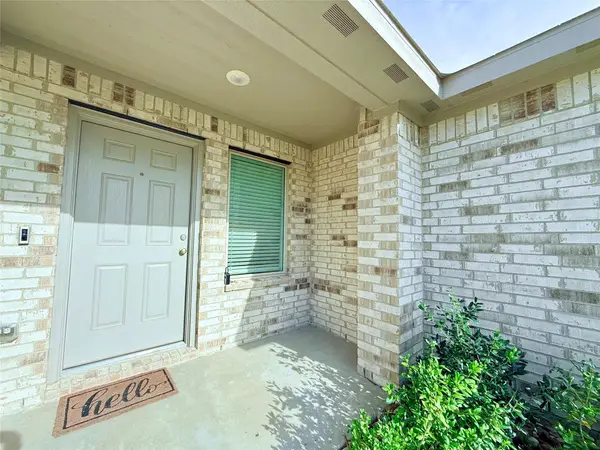 $220,000Active3 beds 2 baths1,230 sq. ft.
$220,000Active3 beds 2 baths1,230 sq. ft.19591 Manduca Drive, New Caney, TX 77357
MLS# 65703013Listed by: KELLER WILLIAMS REALTY THE WOODLANDS - New
 $110,000Active1 Acres
$110,000Active1 Acres55 Woodbranch Dr B, New Caney, TX 77357
MLS# 6117817Listed by: REAL MOVES REALTY - New
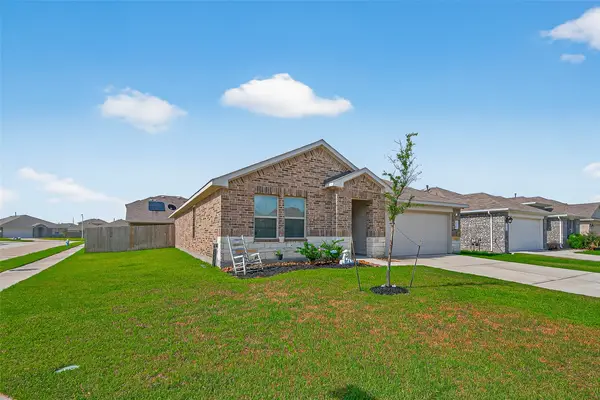 $275,000Active4 beds 2 baths1,890 sq. ft.
$275,000Active4 beds 2 baths1,890 sq. ft.18288 Woodpecker Trail, New Caney, TX 77357
MLS# 46209130Listed by: WALZEL PROPERTIES - CORPORATE OFFICE 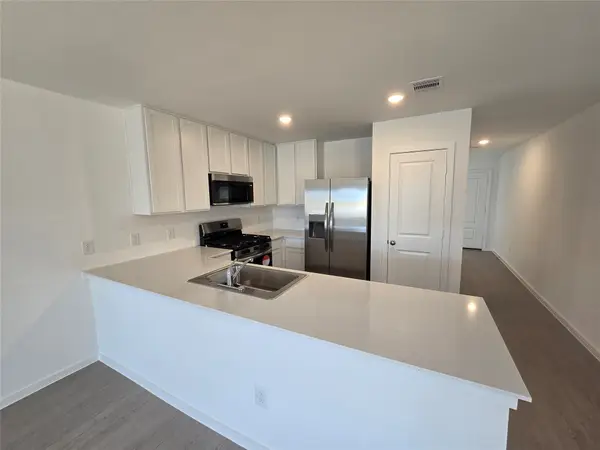 $235,990Pending3 beds 2 baths1,409 sq. ft.
$235,990Pending3 beds 2 baths1,409 sq. ft.17921 Valle Cupa Lane, New Caney, TX 77357
MLS# 27261379Listed by: LENNAR HOMES VILLAGE BUILDERS, LLC- New
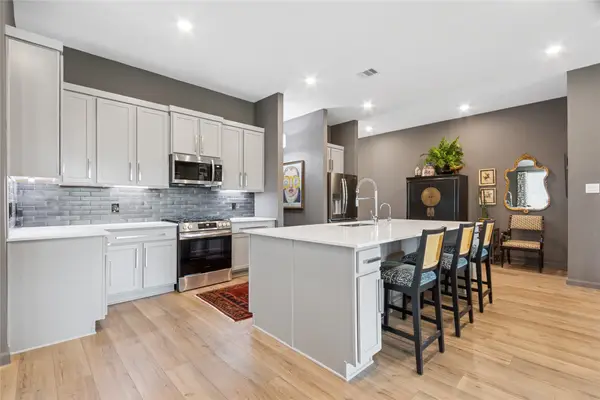 $400,000Active4 beds 4 baths2,548 sq. ft.
$400,000Active4 beds 4 baths2,548 sq. ft.506 Boot Springs Drive, New Caney, TX 77357
MLS# 63093099Listed by: GOUPRE - New
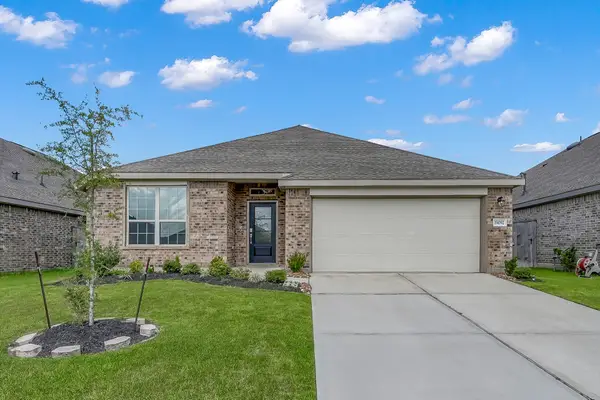 $289,900Active3 beds 2 baths1,801 sq. ft.
$289,900Active3 beds 2 baths1,801 sq. ft.19092 Sonora Chase Drive, New Caney, TX 77357
MLS# 20350549Listed by: ARROWSTAR REALTY - New
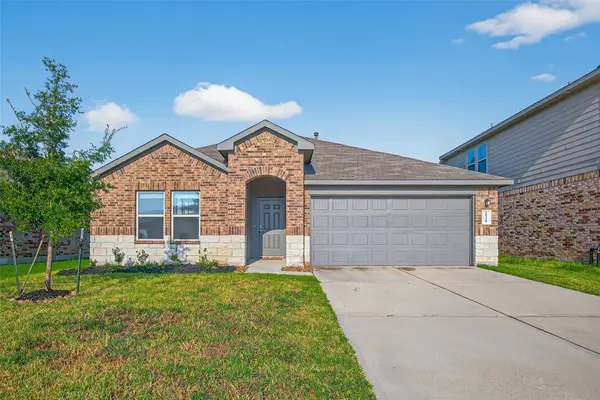 $259,995Active4 beds 2 baths1,745 sq. ft.
$259,995Active4 beds 2 baths1,745 sq. ft.20330 Tembec Drive, New Caney, TX 77357
MLS# 31681059Listed by: COZY HOMES - New
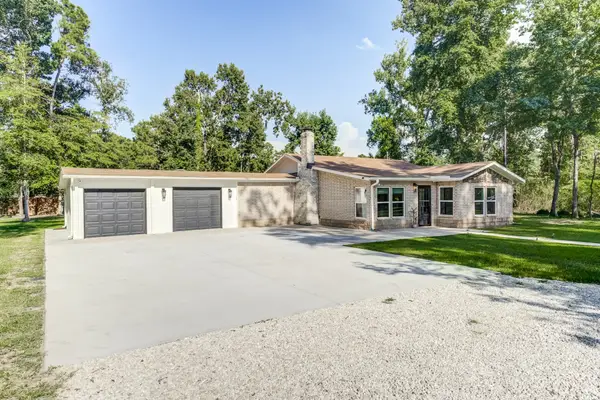 $374,900Active2 beds 2 baths1,224 sq. ft.
$374,900Active2 beds 2 baths1,224 sq. ft.16996 Ranch Circle, New Caney, TX 77357
MLS# 52426351Listed by: KELLER WILLIAMS PLATINUM - New
 $828,000Active3 beds 3 baths3,199 sq. ft.
$828,000Active3 beds 3 baths3,199 sq. ft.21927 Kimberlys Point, New Caney, TX 77357
MLS# 89273651Listed by: BETTER HOMES AND GARDENS REAL ESTATE GARY GREENE - LAKE HOUSTON - New
 $240,000Active3 beds 2 baths1,515 sq. ft.
$240,000Active3 beds 2 baths1,515 sq. ft.22632 Malvicino Drive, New Caney, TX 77357
MLS# 3975698Listed by: GLAD REALTY LLC
