17626 Oak Hill Drive, New Caney, TX 77357
Local realty services provided by:Better Homes and Gardens Real Estate Gary Greene

17626 Oak Hill Drive,New Caney, TX 77357
- 3 Beds
- 2 Baths
- - sq. ft.
- Mobile / Manufactured
- Sold
Listed by:jeremy peterson
Office:spirit real estate group, llc.
MLS#:52478462
Source:HARMLS
Sorry, we are unable to map this address
Price summary
- Price:
About this home
Welcome to this charming home, where the well-designed floor plan creates an open and airy atmosphere. You'll find yourself loving the spacious living room and kitchen, perfectly designed for both entertaining and culinary endeavors. The kitchen not only allows you to enjoy company while you cook but also features a built-in workstation, making it a truly multifunctional space. Every corner of this home has been thoughtfully utilized. The primary suite offers dual sinks, a separate shower, and a garden tub, perfect for unwinding at the end of a long day. Outside, you’ll find an extra room ideal for guests or parent accommodations. Start your day by enjoying the morning sunrise on one of two decks, sipping your coffee and listening to the birds sing. With almost an acre of land, there’s plenty of space to enjoy various activities or even add a pool for those warm days.
Contact an agent
Home facts
- Year built:2006
- Listing Id #:52478462
- Updated:August 18, 2025 at 06:22 AM
Rooms and interior
- Bedrooms:3
- Total bathrooms:2
- Full bathrooms:2
Heating and cooling
- Cooling:Window Units
- Heating:Central, Electric
Structure and exterior
- Year built:2006
Schools
- High school:SPLENDORA HIGH SCHOOL
- Middle school:SPLENDORA JUNIOR HIGH
- Elementary school:TIMBER LAKES ELEMENTARY SCHOOL
Utilities
- Sewer:Public Sewer
Finances and disclosures
- Price:
New listings near 17626 Oak Hill Drive
- New
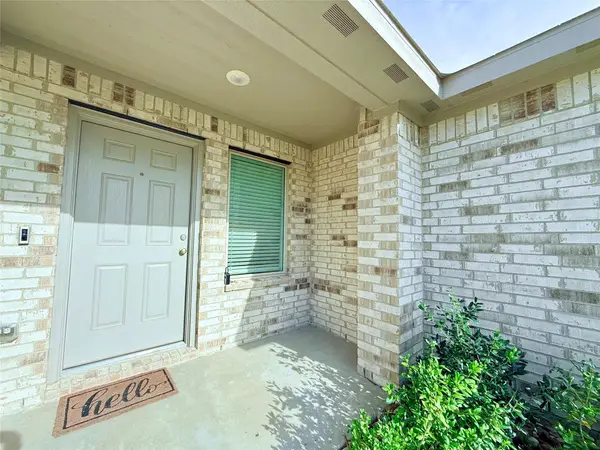 $220,000Active3 beds 2 baths1,230 sq. ft.
$220,000Active3 beds 2 baths1,230 sq. ft.19591 Manduca Drive, New Caney, TX 77357
MLS# 65703013Listed by: KELLER WILLIAMS REALTY THE WOODLANDS - New
 $110,000Active1 Acres
$110,000Active1 Acres55 Woodbranch Dr B, New Caney, TX 77357
MLS# 6117817Listed by: REAL MOVES REALTY - New
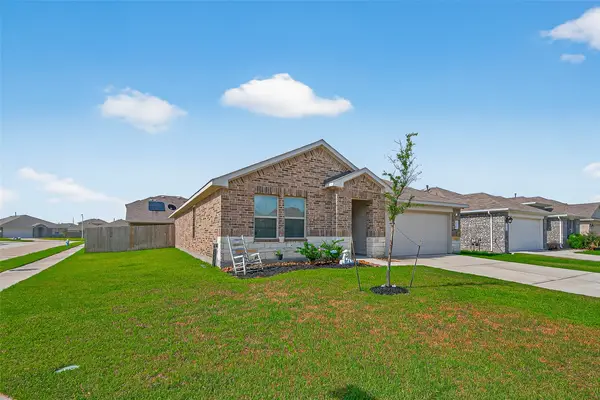 $275,000Active4 beds 2 baths1,890 sq. ft.
$275,000Active4 beds 2 baths1,890 sq. ft.18288 Woodpecker Trail, New Caney, TX 77357
MLS# 46209130Listed by: WALZEL PROPERTIES - CORPORATE OFFICE 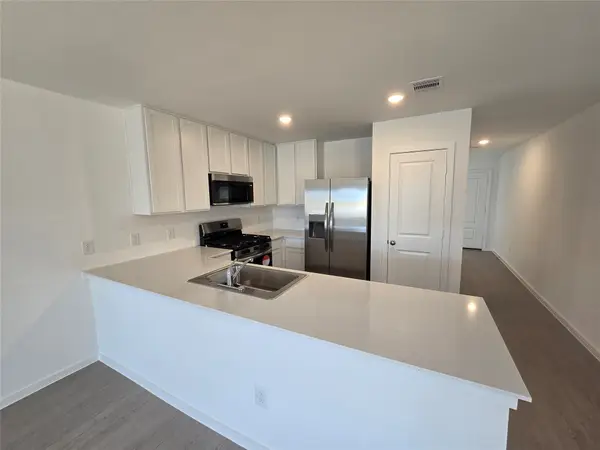 $235,990Pending3 beds 2 baths1,409 sq. ft.
$235,990Pending3 beds 2 baths1,409 sq. ft.17921 Valle Cupa Lane, New Caney, TX 77357
MLS# 27261379Listed by: LENNAR HOMES VILLAGE BUILDERS, LLC- New
 $400,000Active4 beds 4 baths2,548 sq. ft.
$400,000Active4 beds 4 baths2,548 sq. ft.506 Boot Springs Drive, New Caney, TX 77357
MLS# 63093099Listed by: GOUPRE - New
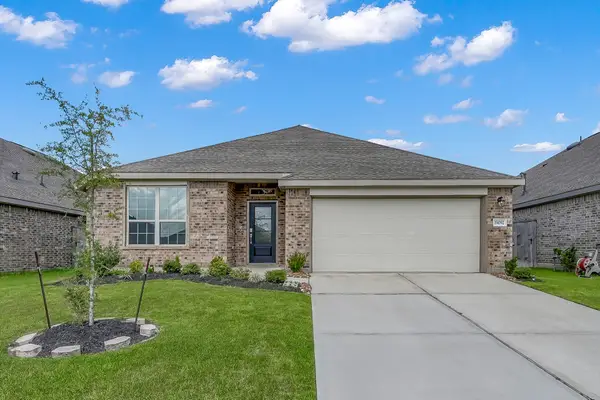 $289,900Active3 beds 2 baths1,801 sq. ft.
$289,900Active3 beds 2 baths1,801 sq. ft.19092 Sonora Chase Drive, New Caney, TX 77357
MLS# 20350549Listed by: ARROWSTAR REALTY - New
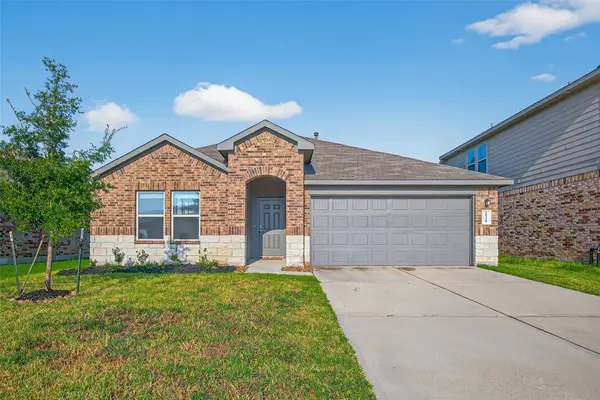 $259,995Active4 beds 2 baths1,745 sq. ft.
$259,995Active4 beds 2 baths1,745 sq. ft.20330 Tembec Drive, New Caney, TX 77357
MLS# 31681059Listed by: COZY HOMES - New
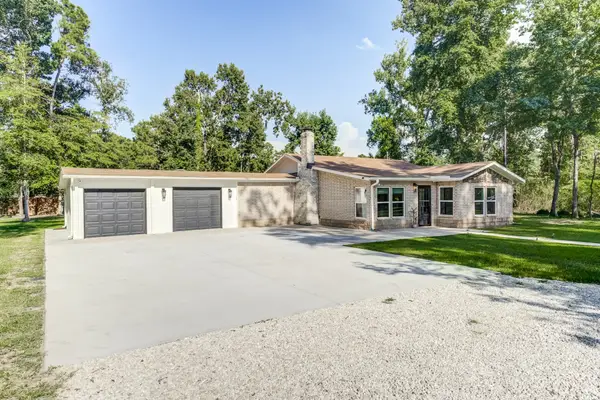 $374,900Active2 beds 2 baths1,224 sq. ft.
$374,900Active2 beds 2 baths1,224 sq. ft.16996 Ranch Circle, New Caney, TX 77357
MLS# 52426351Listed by: KELLER WILLIAMS PLATINUM - New
 $828,000Active3 beds 3 baths3,199 sq. ft.
$828,000Active3 beds 3 baths3,199 sq. ft.21927 Kimberlys Point, New Caney, TX 77357
MLS# 89273651Listed by: BETTER HOMES AND GARDENS REAL ESTATE GARY GREENE - LAKE HOUSTON - New
 $240,000Active3 beds 2 baths1,515 sq. ft.
$240,000Active3 beds 2 baths1,515 sq. ft.22632 Malvicino Drive, New Caney, TX 77357
MLS# 3975698Listed by: GLAD REALTY LLC
