21971 Blazing Trail, New Caney, TX 77357
Local realty services provided by:Better Homes and Gardens Real Estate Gary Greene
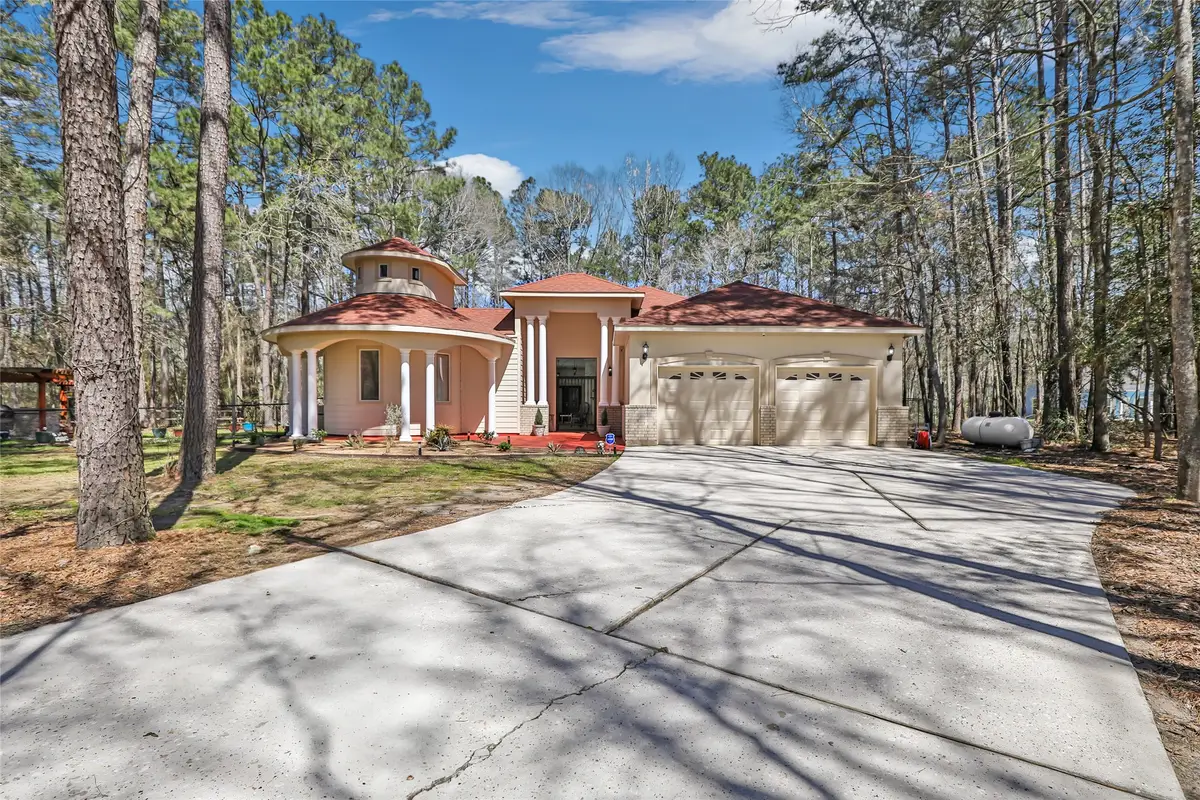

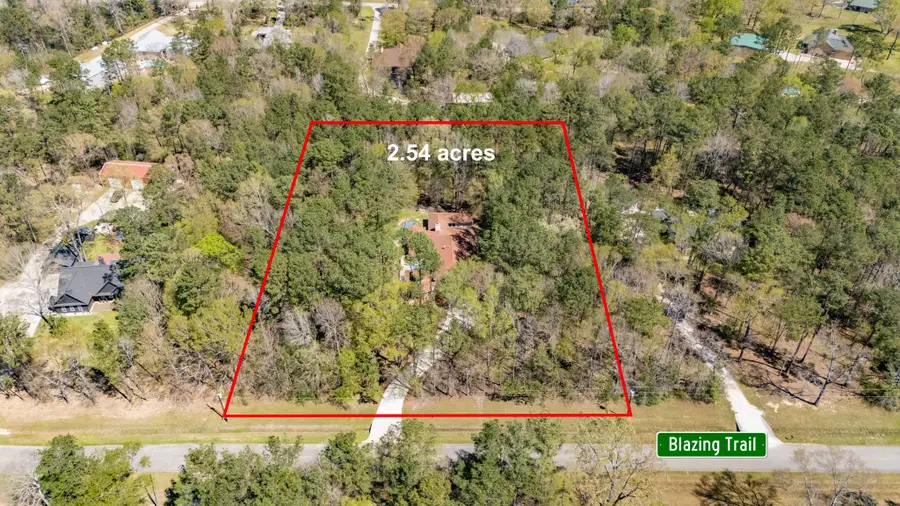
21971 Blazing Trail,New Caney, TX 77357
$750,000
- 5 Beds
- 4 Baths
- 3,750 sq. ft.
- Single family
- Active
Listed by:angela angers
Office:jane byrd properties international llc.
MLS#:38726180
Source:HARMLS
Price summary
- Price:$750,000
- Price per sq. ft.:$200
- Monthly HOA dues:$37.5
About this home
Reduced !! Custom Mediterranean style one story home with a pool on 2.5 acres in the popular Northcrest Ranch. This home has been completely repainted exterior with new stained concrete. 5 BR/4 Bath home that has iron gate entry onto the 900 sq ft Lanai area surrounding a Greco-Roman style pool. to the left of the pool is a 300 sq ft pergola covered outdoor area with grill/bar. Enter home through double Mahogany doors onto Italian tile and hardwood floors throughout. Kitchen has a 13-foot island w/custom cabinetry and modern appliances. Off kitchen is the 3-tiered theatre room w/built-in speakers. Interior almost completely repainted. Large primary bedroom with newly remodeled ensuite bathroom. This home has 3 AC units 2 water heaters, 500-gallon propane tank, new insulation, 6x10 storage building, 3 fenced in areas w/4 gates covering an acre for pets and outside play, small vineyard. Ideal location with Hwy 59 commute downtown, 7 minutes from dining and shopping.
Contact an agent
Home facts
- Year built:2006
- Listing Id #:38726180
- Updated:August 18, 2025 at 11:30 AM
Rooms and interior
- Bedrooms:5
- Total bathrooms:4
- Full bathrooms:4
- Living area:3,750 sq. ft.
Heating and cooling
- Cooling:Central Air, Electric
- Heating:Central, Gas, Propane
Structure and exterior
- Roof:Composition
- Year built:2006
- Building area:3,750 sq. ft.
- Lot area:2.54 Acres
Schools
- High school:SPLENDORA HIGH SCHOOL
- Middle school:SPLENDORA JUNIOR HIGH
- Elementary school:TIMBER LAKES ELEMENTARY SCHOOL
Utilities
- Sewer:Aerobic Septic
Finances and disclosures
- Price:$750,000
- Price per sq. ft.:$200
- Tax amount:$13,992 (2024)
New listings near 21971 Blazing Trail
- New
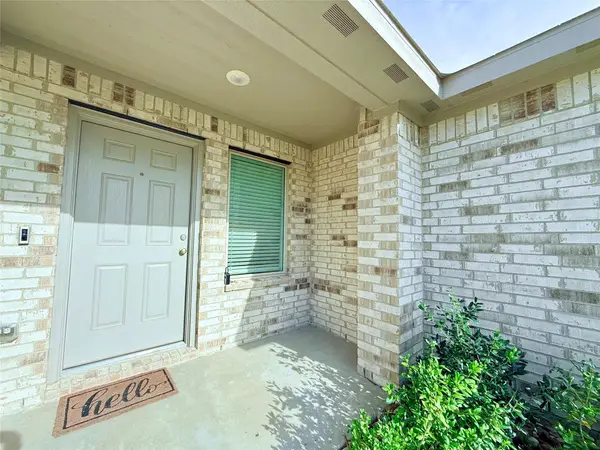 $220,000Active3 beds 2 baths1,230 sq. ft.
$220,000Active3 beds 2 baths1,230 sq. ft.19591 Manduca Drive, New Caney, TX 77357
MLS# 65703013Listed by: KELLER WILLIAMS REALTY THE WOODLANDS - New
 $110,000Active1 Acres
$110,000Active1 Acres55 Woodbranch Dr B, New Caney, TX 77357
MLS# 6117817Listed by: REAL MOVES REALTY - New
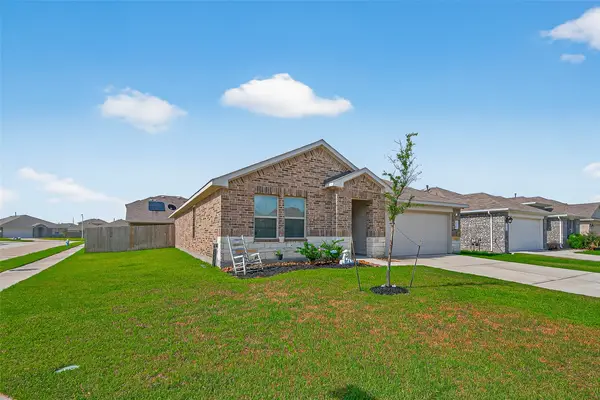 $275,000Active4 beds 2 baths1,890 sq. ft.
$275,000Active4 beds 2 baths1,890 sq. ft.18288 Woodpecker Trail, New Caney, TX 77357
MLS# 46209130Listed by: WALZEL PROPERTIES - CORPORATE OFFICE 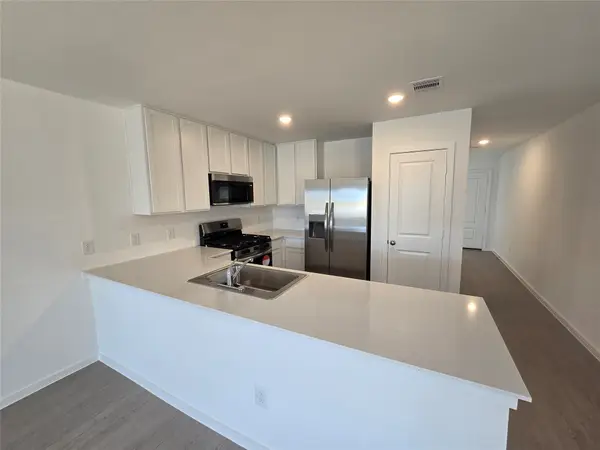 $235,990Pending3 beds 2 baths1,409 sq. ft.
$235,990Pending3 beds 2 baths1,409 sq. ft.17921 Valle Cupa Lane, New Caney, TX 77357
MLS# 27261379Listed by: LENNAR HOMES VILLAGE BUILDERS, LLC- New
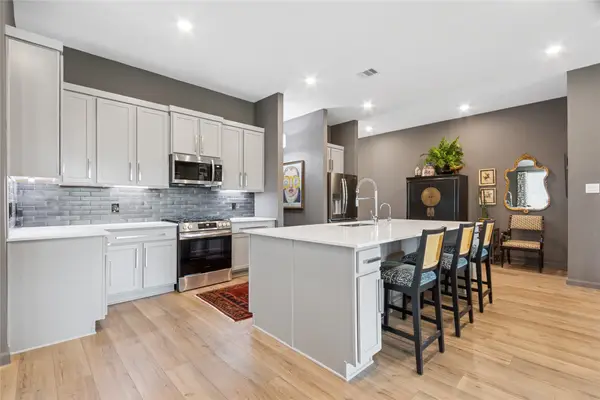 $400,000Active4 beds 4 baths2,548 sq. ft.
$400,000Active4 beds 4 baths2,548 sq. ft.506 Boot Springs Drive, New Caney, TX 77357
MLS# 63093099Listed by: GOUPRE - New
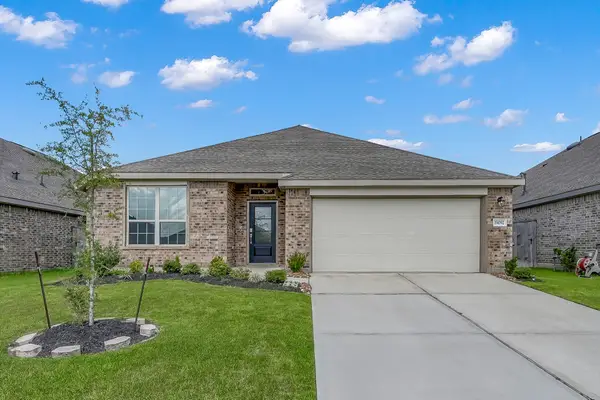 $289,900Active3 beds 2 baths1,801 sq. ft.
$289,900Active3 beds 2 baths1,801 sq. ft.19092 Sonora Chase Drive, New Caney, TX 77357
MLS# 20350549Listed by: ARROWSTAR REALTY - New
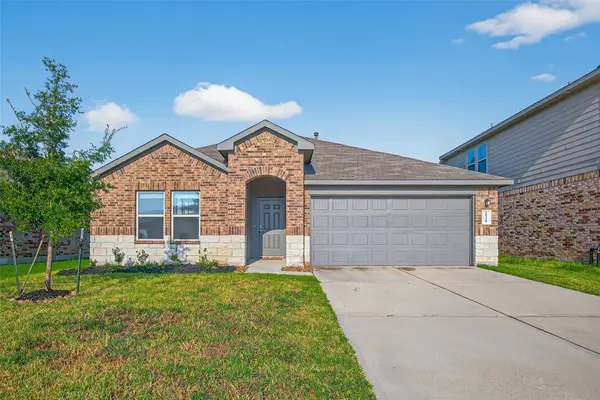 $259,995Active4 beds 2 baths1,745 sq. ft.
$259,995Active4 beds 2 baths1,745 sq. ft.20330 Tembec Drive, New Caney, TX 77357
MLS# 31681059Listed by: COZY HOMES - New
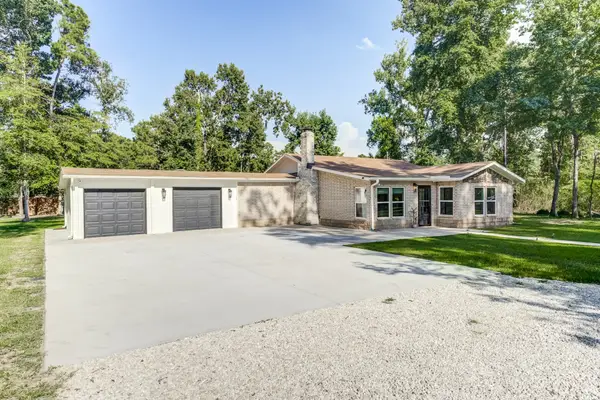 $374,900Active2 beds 2 baths1,224 sq. ft.
$374,900Active2 beds 2 baths1,224 sq. ft.16996 Ranch Circle, New Caney, TX 77357
MLS# 52426351Listed by: KELLER WILLIAMS PLATINUM - New
 $828,000Active3 beds 3 baths3,199 sq. ft.
$828,000Active3 beds 3 baths3,199 sq. ft.21927 Kimberlys Point, New Caney, TX 77357
MLS# 89273651Listed by: BETTER HOMES AND GARDENS REAL ESTATE GARY GREENE - LAKE HOUSTON - New
 $240,000Active3 beds 2 baths1,515 sq. ft.
$240,000Active3 beds 2 baths1,515 sq. ft.22632 Malvicino Drive, New Caney, TX 77357
MLS# 3975698Listed by: GLAD REALTY LLC
