404 Saint Andrews Drive, New Ulm, TX 78950
Local realty services provided by:Better Homes and Gardens Real Estate Hometown
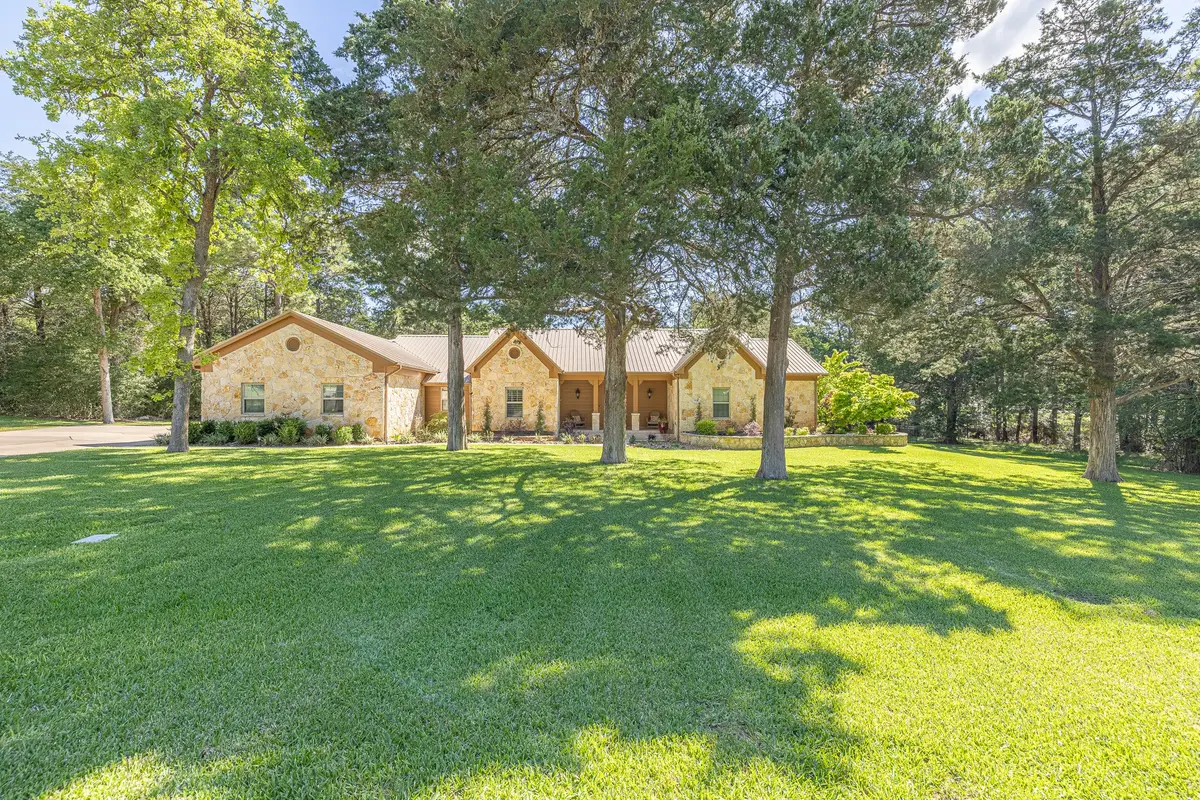


404 Saint Andrews Drive,New Ulm, TX 78950
$929,900
- 3 Beds
- 2 Baths
- 2,390 sq. ft.
- Single family
- Active
Listed by:lea ann dorsett
Office:dorsett dye & associates real estate
MLS#:66113602
Source:HARMLS
Price summary
- Price:$929,900
- Price per sq. ft.:$389.08
- Monthly HOA dues:$8.33
About this home
Experience life in the gated golf resort community of The Falls when you own this tastefully remodeled traditional style home which features a private owner's retreat richly appointed with a sleek and modern walk-in shower room with soaking tub and luxury closet. The open flow of the living space, epicurean kitchen and dining area exudes spaciousness with a stunning view to the summer kitchen as the backdrop for the heated pool and entertainment area. Curl up with a good book and catch a breeze in the lanai and watch the deer roam in the woods surrounding the home. This private, serene double lot is arguably the best spot in the neighborhood. Many of the home's features are controlled by a touch of the finger. There is a true sense of community in The Falls~dine or brunch at VBar, enjoy walks and quiet evenings. *Square footage shown does not reflect upstairs attic space with HVAC* It's all here for you, all you need do is schedule your private tour, you won't be disappointed.
Contact an agent
Home facts
- Year built:2009
- Listing Id #:66113602
- Updated:August 18, 2025 at 11:38 AM
Rooms and interior
- Bedrooms:3
- Total bathrooms:2
- Full bathrooms:2
- Living area:2,390 sq. ft.
Heating and cooling
- Cooling:Central Air, Electric
- Heating:Central, Electric
Structure and exterior
- Year built:2009
- Building area:2,390 sq. ft.
- Lot area:0.53 Acres
Schools
- High school:COLUMBUS HIGH SCHOOL
- Middle school:COLUMBUS JUNIOR HIGH SCHOOL
- Elementary school:COLUMBUS ELEMENTARY SCHOOL
Utilities
- Sewer:Public Sewer
Finances and disclosures
- Price:$929,900
- Price per sq. ft.:$389.08
- Tax amount:$8,273 (2024)
New listings near 404 Saint Andrews Drive
- New
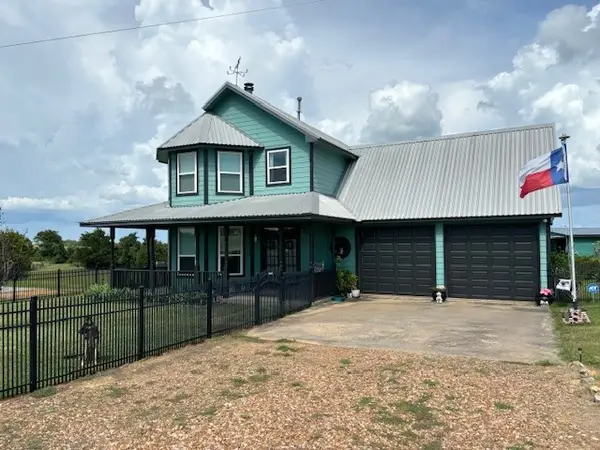 $890,000Active3 beds 3 baths2,615 sq. ft.
$890,000Active3 beds 3 baths2,615 sq. ft.4026 Fm 109, New Ulm, TX 78950
MLS# 46785848Listed by: BYOWNER.COM - New
 $2,550,000Active-- beds -- baths
$2,550,000Active-- beds -- baths2080 Zimmerscheidt, New Ulm, TX 78950
MLS# 2490006Listed by: CAPITAL RANCH SALES - New
 $475,000Active3 beds 2 baths1,795 sq. ft.
$475,000Active3 beds 2 baths1,795 sq. ft.1079 Schuette Road, New Ulm, TX 78950
MLS# 33892452Listed by: CLICK REALTY, INC. 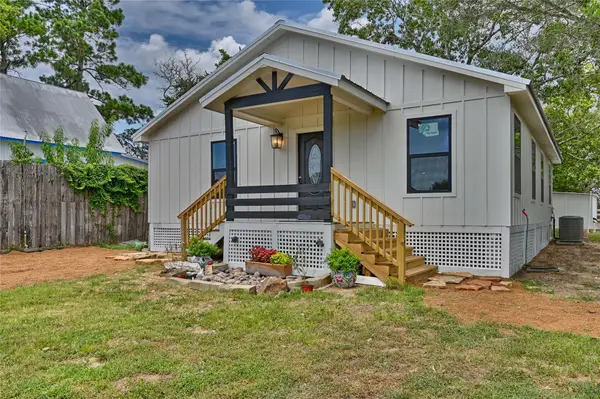 $345,000Active3 beds 2 baths1,200 sq. ft.
$345,000Active3 beds 2 baths1,200 sq. ft.626 Front Street, New Ulm, TX 78950
MLS# 35555214Listed by: CHAMPIONS NEXTGEN REAL ESTATE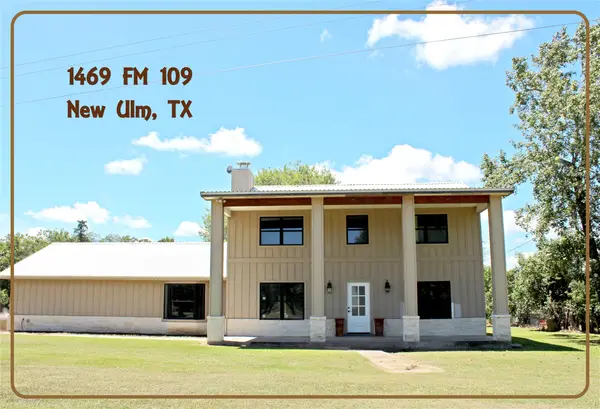 $695,000Active4 beds 2 baths2,244 sq. ft.
$695,000Active4 beds 2 baths2,244 sq. ft.1469 Fm 109, New Ulm, TX 78950
MLS# 97502070Listed by: BLUE DOLPHIN REALTY, LLC.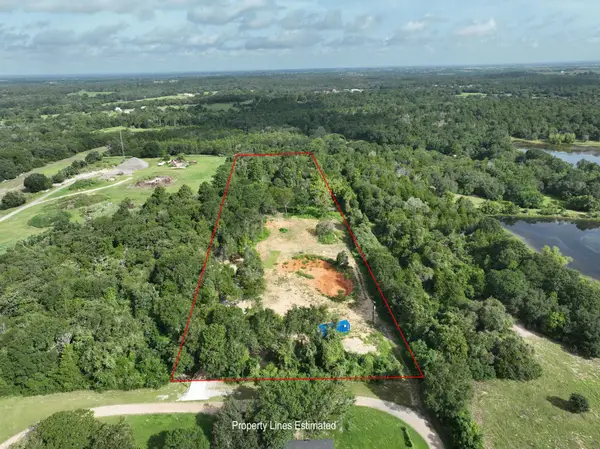 $299,000Active-- beds -- baths
$299,000Active-- beds -- baths519 Sunflower Lane, New Ulm, TX 78950
MLS# 65663932Listed by: BILL JOHNSON & ASSOC. REAL ESTATE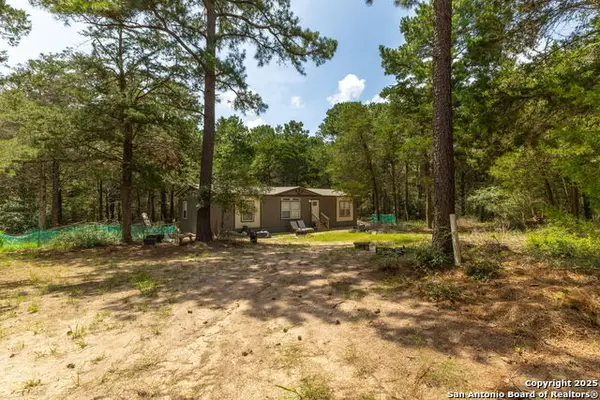 $400,000Active3 beds 4 baths481 sq. ft.
$400,000Active3 beds 4 baths481 sq. ft.1053 Elm Crest, New Ulm, TX 78950
MLS# 1885764Listed by: PREMIER REALTY GROUP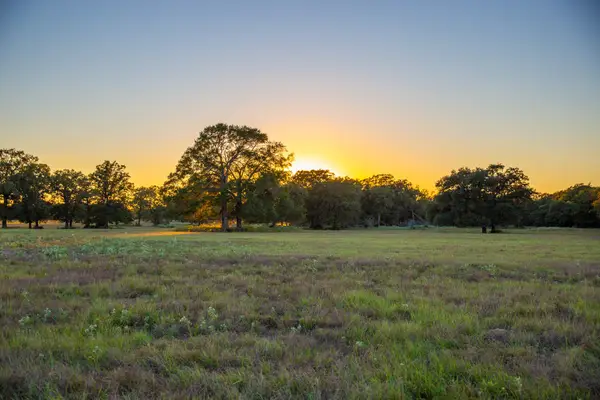 $239,900Active10.01 Acres
$239,900Active10.01 AcresTBD Cummins Creek Road, New Ulm, TX 78950
MLS# 48622788Listed by: GOLD QUEST REALTY - GALLERIA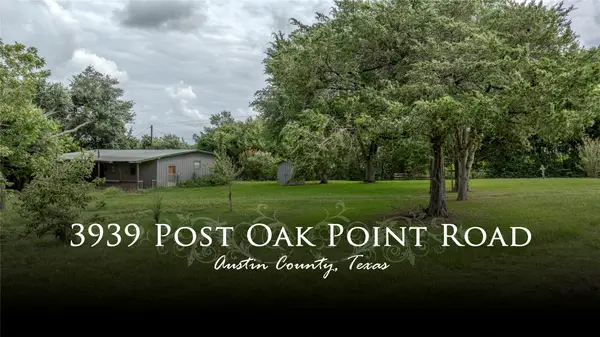 $300,000Pending7.44 Acres
$300,000Pending7.44 Acres3939 Post Oak Point Road, New Ulm, TX 78950
MLS# 40688712Listed by: HODDE REAL ESTATE COMPANY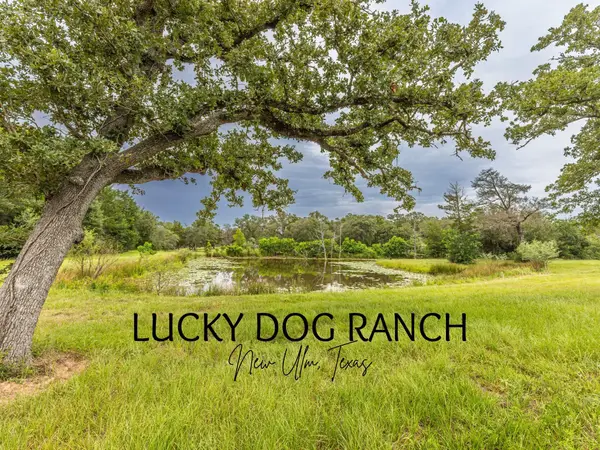 $1,129,000Active29.52 Acres
$1,129,000Active29.52 Acres1126 Abel Road, New Ulm, TX 78950
MLS# 55301199Listed by: 1851 PROPERTIES, INC
