4301 Ruth Road, North Richland Hills, TX 76180
Local realty services provided by:Better Homes and Gardens Real Estate The Bell Group

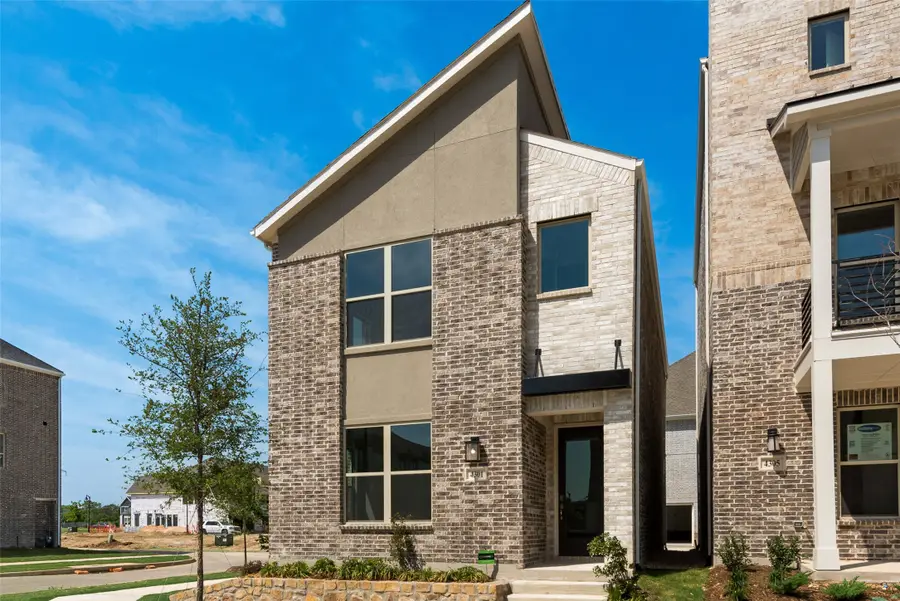

Listed by:karla davis972-338-5441
Office:pinnacle realty advisors
MLS#:20871173
Source:GDAR
Price summary
- Price:$389,990
- Price per sq. ft.:$250.31
- Monthly HOA dues:$115
About this home
The Myrtle features 3 bedrooms, 2.5 bathrooms, a 2-car garage & ample living space distributed across two stories. 1st floor features 2 bedrooms, covered porch, entryway, garage & full bath & extra under stair storage. The main floor has an expansive Great Room featuring an electric fireplace, kitchen with a sprawling kitchen island, and tech center for all your family planning needs. The owner’s suite with private bath has a walk-in closet & a laundry room off the entrance to the suite. City Point brings refined urban living with an inspiring mix of single-family & commercial space. Choose from a variety of urban homes, with unique Exterior Styles & floorplans. Bring out the best in your active lifestyle with a community trail system, amenity center, pool & open green spaces. The commercial aspect of the City Point brings the conveniences of town close to home with retail, restaurants & entertainment. THIS HOME IS MOVE IN READY!
Contact an agent
Home facts
- Year built:2025
- Listing Id #:20871173
- Added:139 day(s) ago
- Updated:August 09, 2025 at 11:40 AM
Rooms and interior
- Bedrooms:3
- Total bathrooms:3
- Full bathrooms:2
- Half bathrooms:1
- Living area:1,558 sq. ft.
Heating and cooling
- Cooling:Central Air, Zoned
- Heating:Central, Fireplaces, Natural Gas, Zoned
Structure and exterior
- Roof:Composition
- Year built:2025
- Building area:1,558 sq. ft.
- Lot area:0.05 Acres
Schools
- High school:Birdville
- Middle school:Richland
- Elementary school:Jackbinion
Finances and disclosures
- Price:$389,990
- Price per sq. ft.:$250.31
New listings near 4301 Ruth Road
- New
 $365,000Active3 beds 2 baths1,806 sq. ft.
$365,000Active3 beds 2 baths1,806 sq. ft.7004 N Corona Drive N, North Richland Hills, TX 76180
MLS# 21030319Listed by: TDREALTY - Open Sun, 2 to 4pmNew
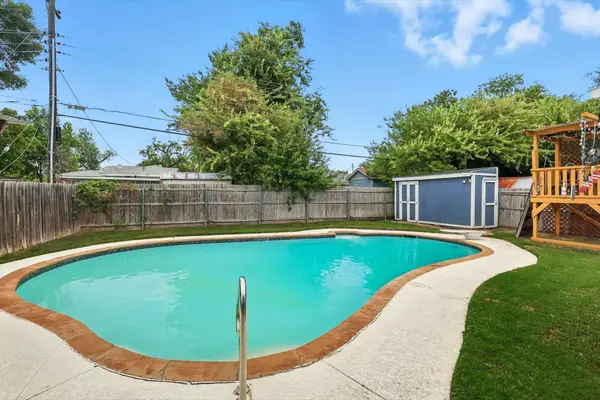 $325,000Active3 beds 2 baths1,935 sq. ft.
$325,000Active3 beds 2 baths1,935 sq. ft.3616 Sheridon Drive, North Richland Hills, TX 76117
MLS# 21017070Listed by: WOFFORD REALTY - Open Sat, 12 to 2pmNew
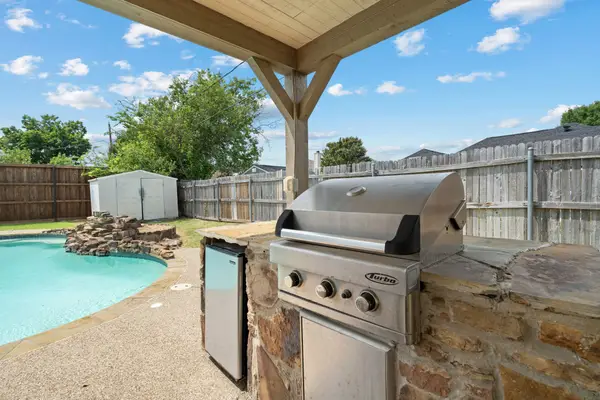 $399,000Active3 beds 2 baths1,771 sq. ft.
$399,000Active3 beds 2 baths1,771 sq. ft.8829 Jason Court, North Richland Hills, TX 76182
MLS# 21008281Listed by: SKYWARD REALTY GROUP LLC - New
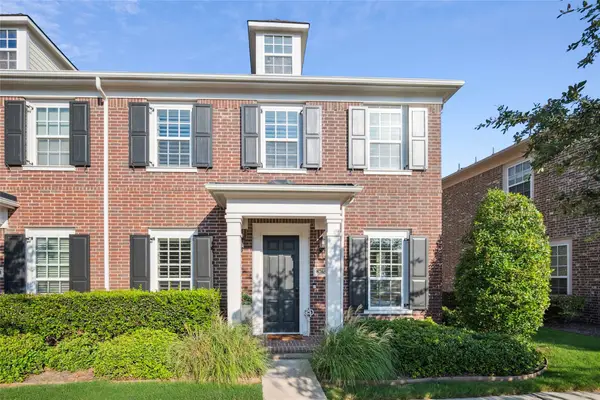 $444,000Active3 beds 3 baths2,224 sq. ft.
$444,000Active3 beds 3 baths2,224 sq. ft.8765 Bridge Street, North Richland Hills, TX 76180
MLS# 21028034Listed by: COLDWELL BANKER REALTY - New
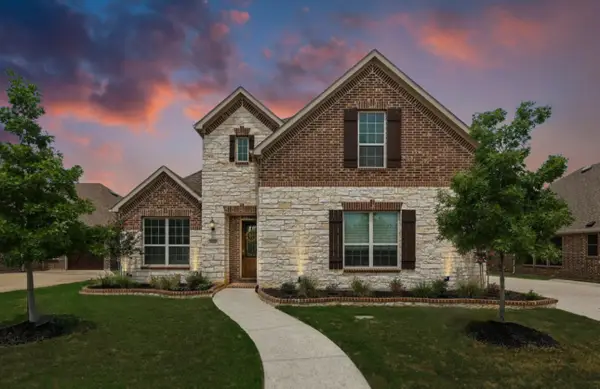 $750,000Active4 beds 4 baths3,741 sq. ft.
$750,000Active4 beds 4 baths3,741 sq. ft.8109 Shadow Wood Drive, North Richland Hills, TX 76182
MLS# 21030327Listed by: CREST PROPERTIES - New
 $335,000Active2 beds 3 baths1,476 sq. ft.
$335,000Active2 beds 3 baths1,476 sq. ft.6489 Iron Horse Boulevard, North Richland Hills, TX 76180
MLS# 21028521Listed by: DENNIS TUTTLE REAL ESTATE TEAM - New
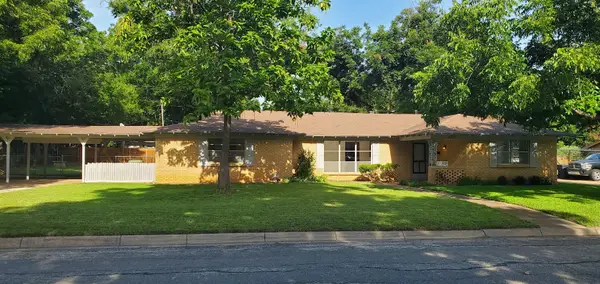 $358,800Active3 beds 2 baths2,398 sq. ft.
$358,800Active3 beds 2 baths2,398 sq. ft.4316 Ashmore Drive, North Richland Hills, TX 76180
MLS# 21028941Listed by: BRANSOM REAL ESTATE - New
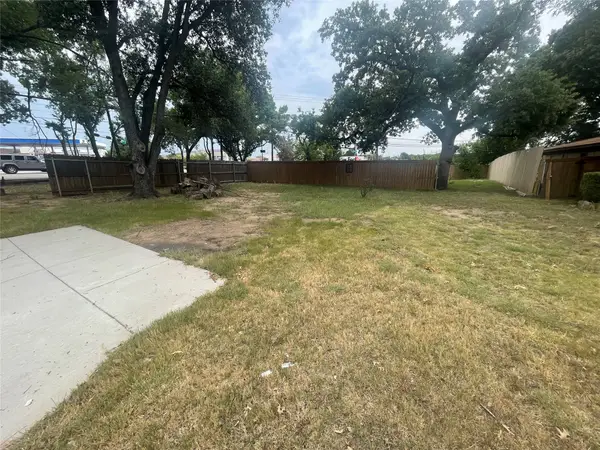 $105,000Active0.19 Acres
$105,000Active0.19 Acres5148 Jennings Drive, North Richland Hills, TX 76180
MLS# 21029473Listed by: GUAPA HOMES, LLC - New
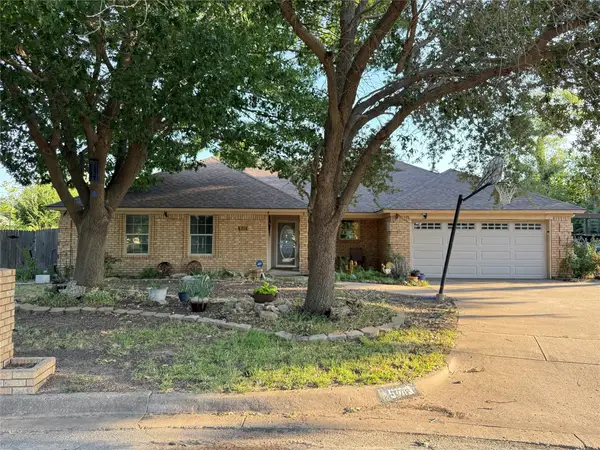 $375,000Active4 beds 2 baths1,853 sq. ft.
$375,000Active4 beds 2 baths1,853 sq. ft.5713 Rio De Janeiro Circle, North Richland Hills, TX 76180
MLS# 21027558Listed by: KELLER WILLIAMS REALTY - Open Sat, 1 to 3pmNew
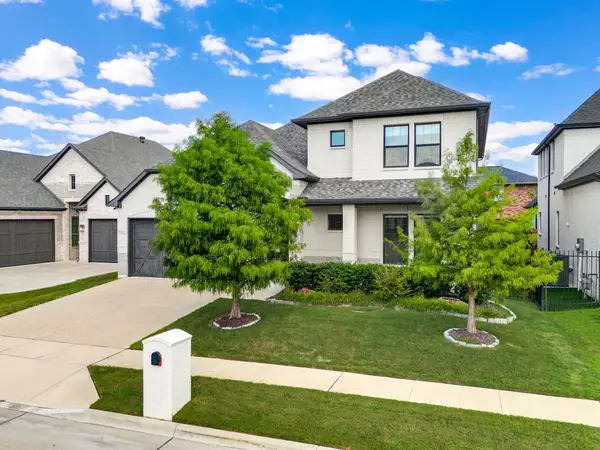 $844,000Active4 beds 4 baths3,275 sq. ft.
$844,000Active4 beds 4 baths3,275 sq. ft.7616 Ira Drive, North Richland Hills, TX 76182
MLS# 21028779Listed by: SKYLITE REALTY LLC
