6824 S Fork Drive, North Richland Hills, TX 76182
Local realty services provided by:Better Homes and Gardens Real Estate Senter, REALTORS(R)
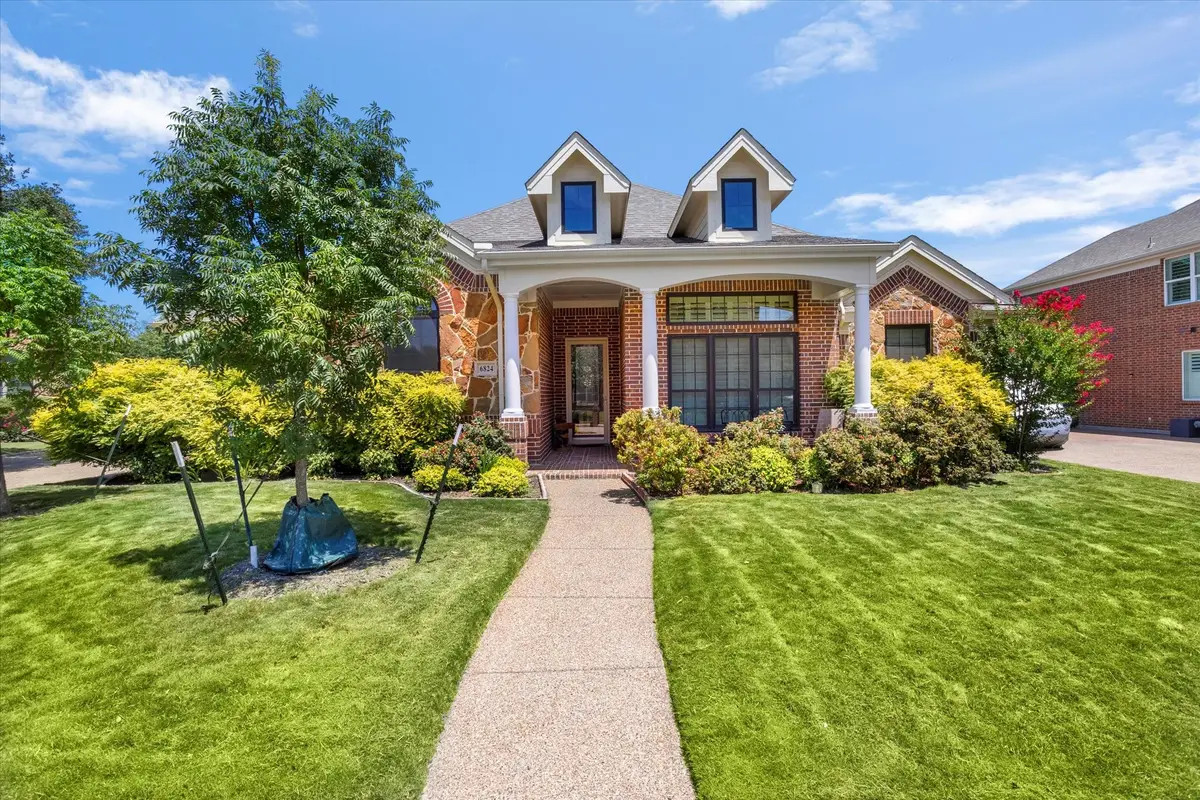

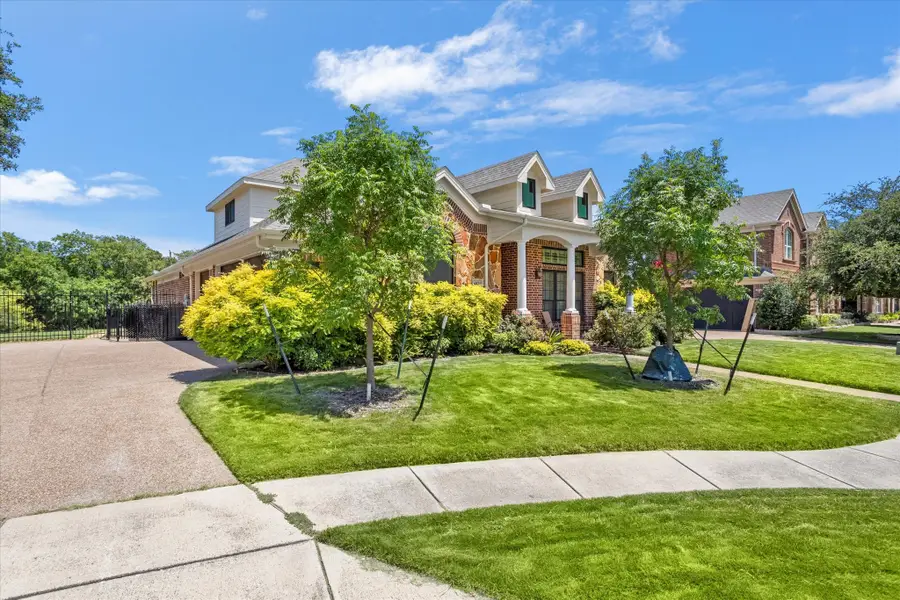
Listed by:windy zabojnik469-774-2182
Office:the real estate company
MLS#:21012443
Source:GDAR
Price summary
- Price:$575,000
- Price per sq. ft.:$207.13
- Monthly HOA dues:$32.92
About this home
Welcome to this beautifully designed 3-bedroom, 3.5 bath home nestled in the peaceful Graham Ranch neighborhood, backing up to a scenic greenbelt for added privacy and nature views. This spacious layout features a luxurious primary suite with a secondary in-law suite, complete with its own private living area. Ideal for multi-generational living or guest accommodations, it has a huge walk-in customized closet and ensuite bath with dual sinks and walk-in shower that is handicap accessible. Don't need a second living area? No problem. Use it as a private office or exercise room. Each bedroom has access to a full bathroom, ensuring convenience and privacy for all. The main living spaces offer abundant natural light and serene greenbelt views, creating a tranquil atmosphere. Enjoy mornings on the patio or evening walks through the neighborhood. Open floor plan with high end finishes. Plantation shutters throughout. Handscraped engineered hardwood floors throughout. Kitchen features a gas stove and built-in desk in the breakfast area. Custom closet system in the primary bedroom, too, as well as the under-stairs closet. Walk-in attic access. Tons of storage space throughout! This home checks all the boxes for space, flexibility and location. Don't miss the opportunity to make it yours!
Contact an agent
Home facts
- Year built:2011
- Listing Id #:21012443
- Added:20 day(s) ago
- Updated:August 12, 2025 at 11:40 PM
Rooms and interior
- Bedrooms:3
- Total bathrooms:4
- Full bathrooms:3
- Half bathrooms:1
- Living area:2,776 sq. ft.
Heating and cooling
- Cooling:Ceiling Fans, Central Air, Electric
- Heating:Central, Fireplaces, Natural Gas
Structure and exterior
- Roof:Composition
- Year built:2011
- Building area:2,776 sq. ft.
- Lot area:0.21 Acres
Schools
- High school:Richland
- Middle school:Northridge
- Elementary school:Fostervill
Finances and disclosures
- Price:$575,000
- Price per sq. ft.:$207.13
- Tax amount:$9,964
New listings near 6824 S Fork Drive
- New
 $365,000Active3 beds 2 baths1,806 sq. ft.
$365,000Active3 beds 2 baths1,806 sq. ft.7004 N Corona Drive N, North Richland Hills, TX 76180
MLS# 21030319Listed by: TDREALTY - Open Sun, 2 to 4pmNew
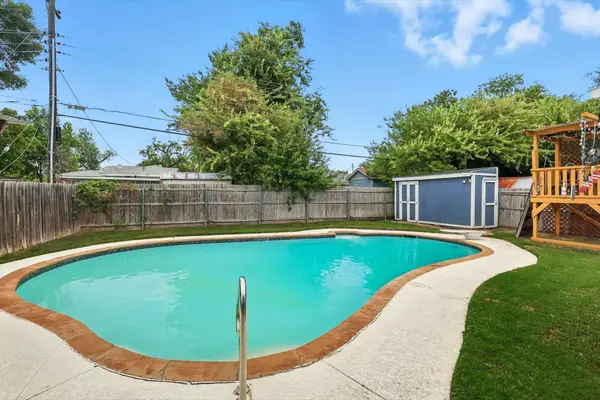 $325,000Active3 beds 2 baths1,935 sq. ft.
$325,000Active3 beds 2 baths1,935 sq. ft.3616 Sheridon Drive, North Richland Hills, TX 76117
MLS# 21017070Listed by: WOFFORD REALTY - Open Sat, 12 to 2pmNew
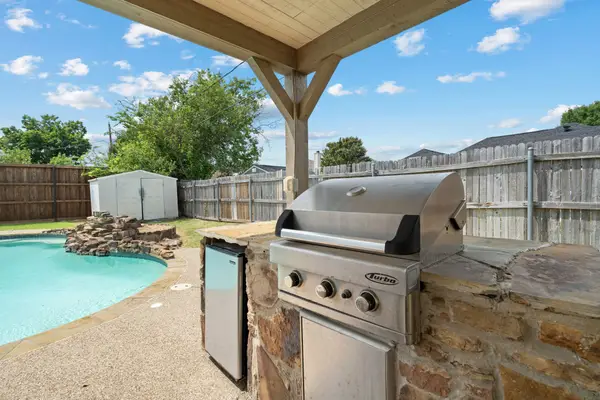 $399,000Active3 beds 2 baths1,771 sq. ft.
$399,000Active3 beds 2 baths1,771 sq. ft.8829 Jason Court, North Richland Hills, TX 76182
MLS# 21008281Listed by: SKYWARD REALTY GROUP LLC - New
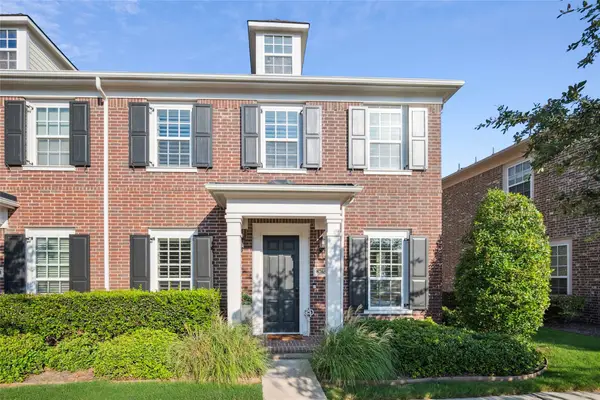 $444,000Active3 beds 3 baths2,224 sq. ft.
$444,000Active3 beds 3 baths2,224 sq. ft.8765 Bridge Street, North Richland Hills, TX 76180
MLS# 21028034Listed by: COLDWELL BANKER REALTY - New
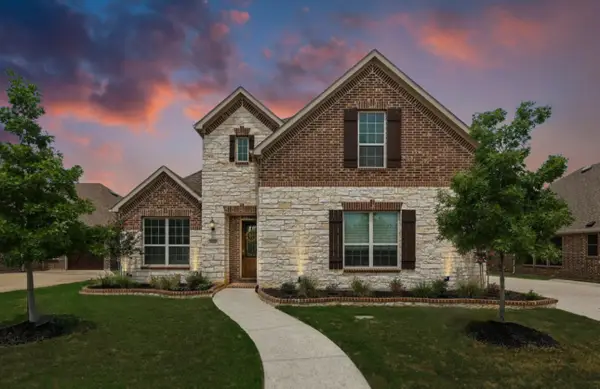 $750,000Active4 beds 4 baths3,741 sq. ft.
$750,000Active4 beds 4 baths3,741 sq. ft.8109 Shadow Wood Drive, North Richland Hills, TX 76182
MLS# 21030327Listed by: CREST PROPERTIES - New
 $335,000Active2 beds 3 baths1,476 sq. ft.
$335,000Active2 beds 3 baths1,476 sq. ft.6489 Iron Horse Boulevard, North Richland Hills, TX 76180
MLS# 21028521Listed by: DENNIS TUTTLE REAL ESTATE TEAM - New
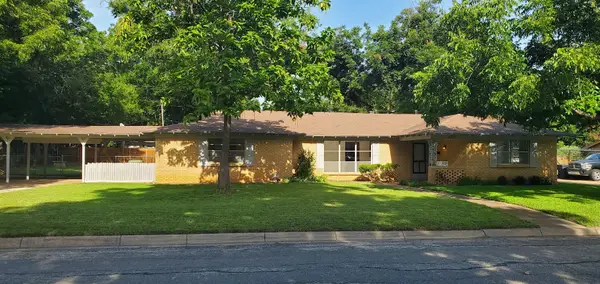 $358,800Active3 beds 2 baths2,398 sq. ft.
$358,800Active3 beds 2 baths2,398 sq. ft.4316 Ashmore Drive, North Richland Hills, TX 76180
MLS# 21028941Listed by: BRANSOM REAL ESTATE - New
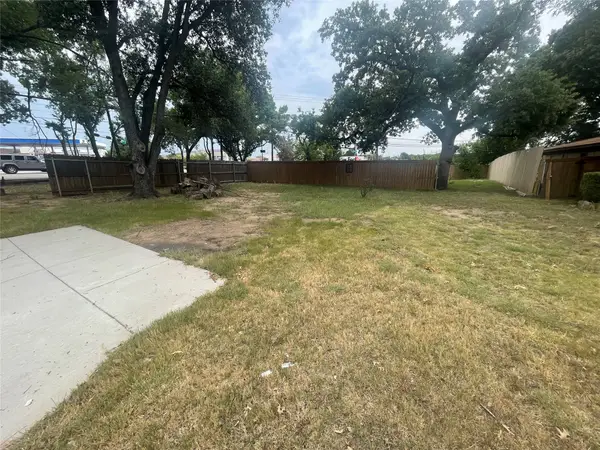 $105,000Active0.19 Acres
$105,000Active0.19 Acres5148 Jennings Drive, North Richland Hills, TX 76180
MLS# 21029473Listed by: GUAPA HOMES, LLC - New
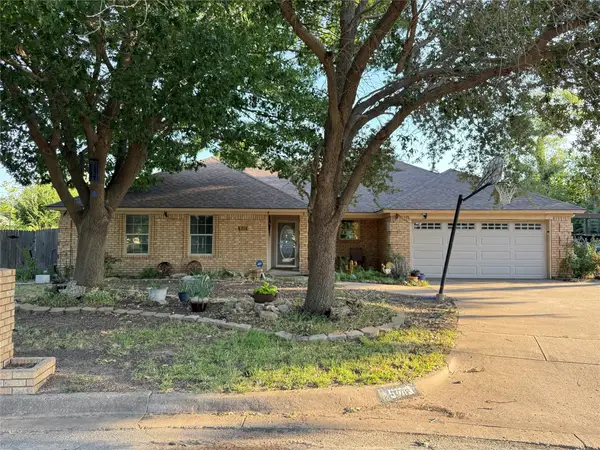 $375,000Active4 beds 2 baths1,853 sq. ft.
$375,000Active4 beds 2 baths1,853 sq. ft.5713 Rio De Janeiro Circle, North Richland Hills, TX 76180
MLS# 21027558Listed by: KELLER WILLIAMS REALTY - Open Sat, 1 to 3pmNew
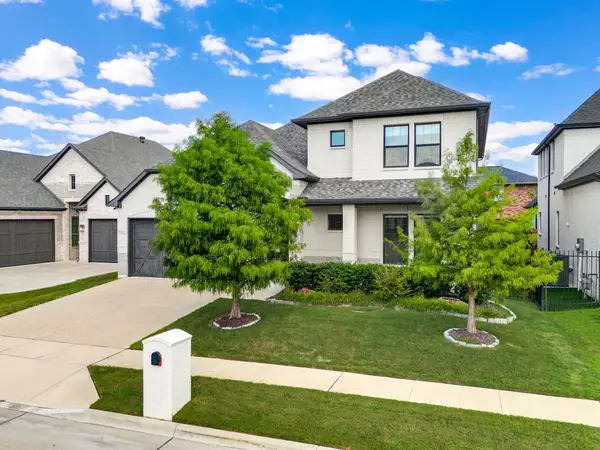 $844,000Active4 beds 4 baths3,275 sq. ft.
$844,000Active4 beds 4 baths3,275 sq. ft.7616 Ira Drive, North Richland Hills, TX 76182
MLS# 21028779Listed by: SKYLITE REALTY LLC
