7017 Four Sixes Ranch Road, North Richland Hills, TX 76182
Local realty services provided by:Better Homes and Gardens Real Estate Lindsey Realty
7017 Four Sixes Ranch Road,North Richland Hills, TX 76182
$509,000
- 4 Beds
- 3 Baths
- 2,480 sq. ft.
- Single family
- Active
Upcoming open houses
- Sun, Oct 1901:00 pm - 03:00 pm
Listed by:trish waters817-329-9005
Office:coldwell banker realty
MLS#:21085350
Source:GDAR
Price summary
- Price:$509,000
- Price per sq. ft.:$205.24
- Monthly HOA dues:$32.92
About this home
Texas Living at its Finest! Move-in ready 4 bedroom, 3 full bath located in the beautiful community of Graham Ranch. N-S facing one-story with great curb appeal and a preferred open floor plan for entertaining and family time. Incredible outdoor living features large custom pergola, built-in grill, griddle and fridge. Expansive patio plus a big yard ideal for play, gardening, more. 3-car garage with a double and single door. 2020 roof with radiant barrier. The heart of the home is the spacious kitchen with granite counters, gas cooktop, large center island and beautiful wood-stained cabinetry opening to the breakfast area and generous-sized family room with floor to ceiling gas stone fireplace. Easy patio access from the family room. Large formal dining. Study with french doors. Primary bedroom with tray ceiling and ensuite bath with separate jetted tub and shower. The secondary bedrooms are neutral and a good size. Laundry room features sink, wood cabinetry, open shelves and counter space. Many windows through-out provide wonderful natural light. Recent neutral paint. Low maintenance tile, wood and fresh carpet floors. Great location within Birdville ISD. Elementary school is less than half a mile from the house. Enjoy convenient access to shopping, medical, dining and commuter routes.
Contact an agent
Home facts
- Year built:2011
- Listing ID #:21085350
- Added:1 day(s) ago
- Updated:October 18, 2025 at 03:42 PM
Rooms and interior
- Bedrooms:4
- Total bathrooms:3
- Full bathrooms:3
- Living area:2,480 sq. ft.
Heating and cooling
- Cooling:Ceiling Fans, Central Air, Electric, Zoned
- Heating:Central, Fireplaces, Natural Gas, Zoned
Structure and exterior
- Roof:Composition
- Year built:2011
- Building area:2,480 sq. ft.
- Lot area:0.22 Acres
Schools
- High school:Richland
- Middle school:Northridge
- Elementary school:Fostervill
Finances and disclosures
- Price:$509,000
- Price per sq. ft.:$205.24
- Tax amount:$10,259
New listings near 7017 Four Sixes Ranch Road
- New
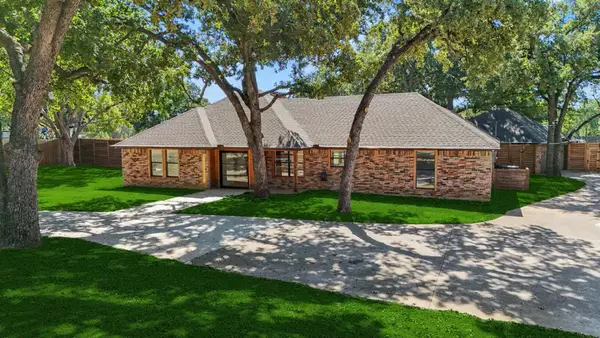 $785,000Active3 beds 2 baths2,376 sq. ft.
$785,000Active3 beds 2 baths2,376 sq. ft.8048 Green Valley Drive, North Richland Hills, TX 76182
MLS# 21084626Listed by: ELITE LIVING REALTY - New
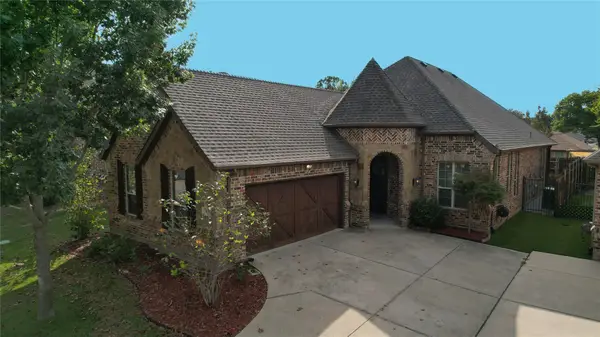 $495,000Active3 beds 3 baths2,072 sq. ft.
$495,000Active3 beds 3 baths2,072 sq. ft.7425 Park Place Drive, North Richland Hills, TX 76182
MLS# 21073153Listed by: COLDWELL BANKER REALTY 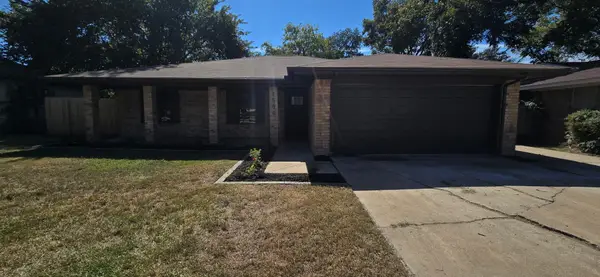 $339,000Pending3 beds 2 baths1,519 sq. ft.
$339,000Pending3 beds 2 baths1,519 sq. ft.7504 Bogart Drive, North Richland Hills, TX 76180
MLS# 21079438Listed by: MOMENTUM REAL ESTATE GROUP,LLC- New
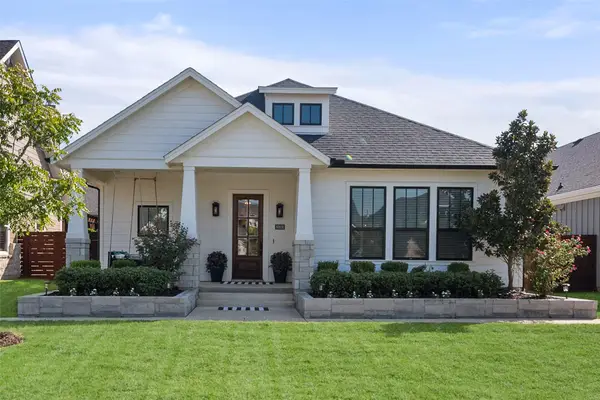 $607,000Active3 beds 2 baths2,159 sq. ft.
$607,000Active3 beds 2 baths2,159 sq. ft.6008 Kessler Drive, North Richland Hills, TX 76180
MLS# 21089186Listed by: KELLER WILLIAMS REALTY - Open Sat, 2 to 4pmNew
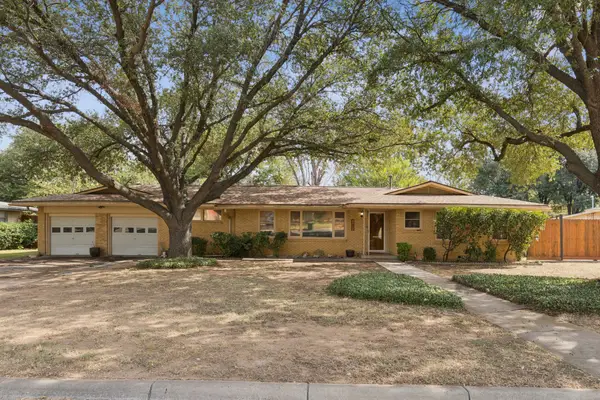 $395,000Active3 beds 3 baths2,360 sq. ft.
$395,000Active3 beds 3 baths2,360 sq. ft.4712 Blaney Avenue, North Richland Hills, TX 76180
MLS# 21089887Listed by: KELLER WILLIAMS REALTY - Open Sat, 1 to 3pmNew
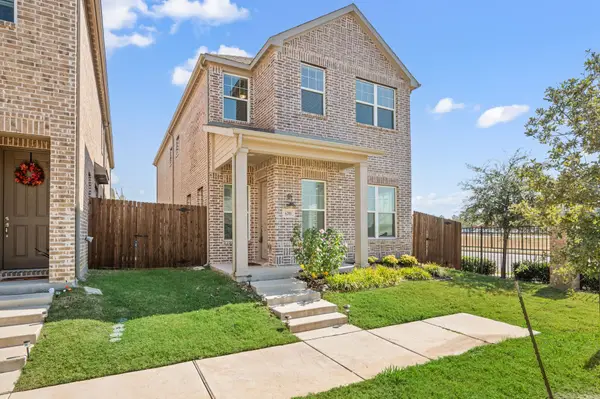 $429,900Active3 beds 3 baths2,062 sq. ft.
$429,900Active3 beds 3 baths2,062 sq. ft.6201 Queens Path, North Richland Hills, TX 76180
MLS# 21086294Listed by: THE WALL TEAM REALTY ASSOC - New
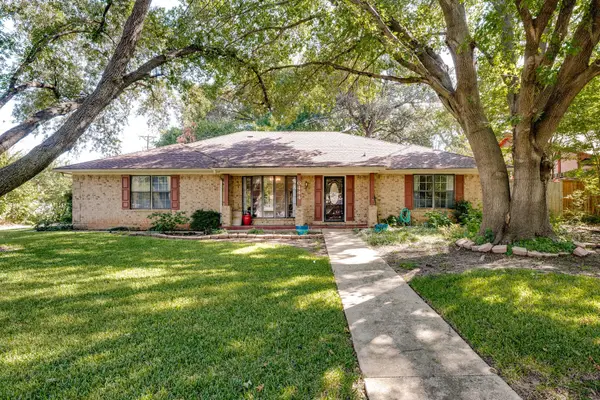 $330,000Active4 beds 2 baths2,083 sq. ft.
$330,000Active4 beds 2 baths2,083 sq. ft.6444 Suncrest Court, North Richland Hills, TX 76180
MLS# 21089403Listed by: ORCHARD BROKERAGE - New
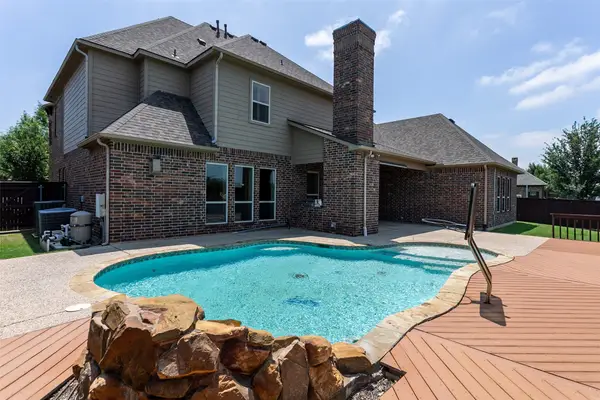 $950,000Active5 beds 4 baths4,506 sq. ft.
$950,000Active5 beds 4 baths4,506 sq. ft.7905 Hallmark Drive, North Richland Hills, TX 76182
MLS# 21067125Listed by: THE PROPERTY SHOP - New
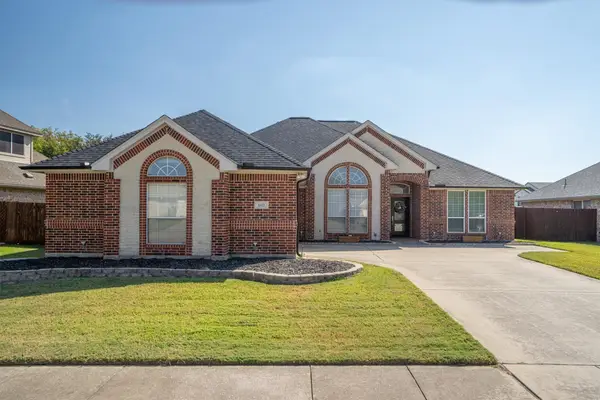 $470,000Active3 beds 3 baths2,343 sq. ft.
$470,000Active3 beds 3 baths2,343 sq. ft.8417 Emerald Circle, North Richland Hills, TX 76180
MLS# 21083402Listed by: MAGNOLIA REALTY GRAPEVINE
