7100 King Ranch Road, North Richland Hills, TX 76182
Local realty services provided by:Better Homes and Gardens Real Estate Winans


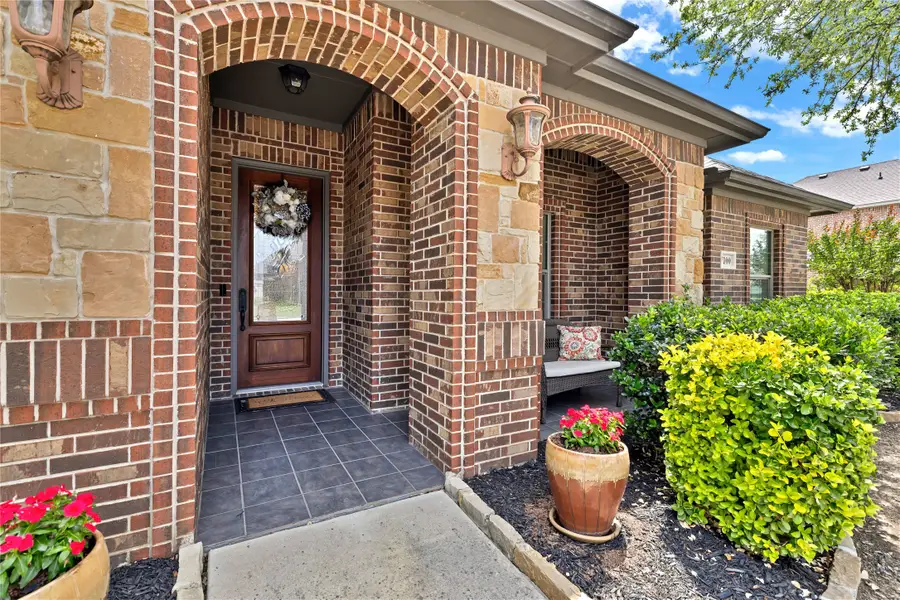
Listed by:michelle wylie817-857-6667
Office:top hat realty group, llc.
MLS#:20944134
Source:GDAR
Price summary
- Price:$550,000
- Price per sq. ft.:$204.08
- Monthly HOA dues:$32.5
About this home
Charming One-Story Home with Modern Comforts! This beautifully maintained residence features 4 spacious bedrooms and 2.5 bathrooms, with space for everyone. As you step inside, you’ll be greeted by an inviting open floor plan that seamlessly connects the living, dining, and kitchen areas, making it ideal for entertaining and everyday living. The heart of the home is the gourmet kitchen, complete with gas cooktop, double ovens, Inskinarator Insta Hot dispenser, ample counter space, a movable island that’s perfect for meal prep or casual dining, and large walk in pantry. The adjacent dining area offers a lovely view of the backyard. Retreat to the primary suite, which boasts a private en-suite bathroom featuring dual sinks, a jacuzzi tub, a separate shower and generous closet. The three additional bedrooms are well-sized and can be easily transformed into guest rooms, home offices, or playrooms. Enjoy the convenience of a dedicated laundry room and don't miss the spacious storage room just off the utility room. An oversized 2-car garage provides plenty of room for your vehicles and outdoor gear and features insulated garage door and painted flooring. Step outside to your private backyard oasis, this backyard is a true extension of your living space. Perfect for summer barbecues or quiet evenings under the stars. Located in desirable Graham Ranch with easy access to schools, parks, shopping, and dining, this home offers the perfect blend of comfort and convenience. Foam Insulation in attic and Plantation shutters throughout. Split bedroom arrangement
Contact an agent
Home facts
- Year built:2010
- Listing Id #:20944134
- Added:82 day(s) ago
- Updated:August 09, 2025 at 07:12 AM
Rooms and interior
- Bedrooms:4
- Total bathrooms:3
- Full bathrooms:2
- Half bathrooms:1
- Living area:2,695 sq. ft.
Heating and cooling
- Cooling:Ceiling Fans, Central Air, Electric, Zoned
- Heating:Central, Natural Gas, Zoned
Structure and exterior
- Roof:Composition
- Year built:2010
- Building area:2,695 sq. ft.
- Lot area:0.22 Acres
Schools
- High school:Richland
- Middle school:Northridge
- Elementary school:Fostervill
Finances and disclosures
- Price:$550,000
- Price per sq. ft.:$204.08
- Tax amount:$10,061
New listings near 7100 King Ranch Road
- Open Sun, 2 to 4pmNew
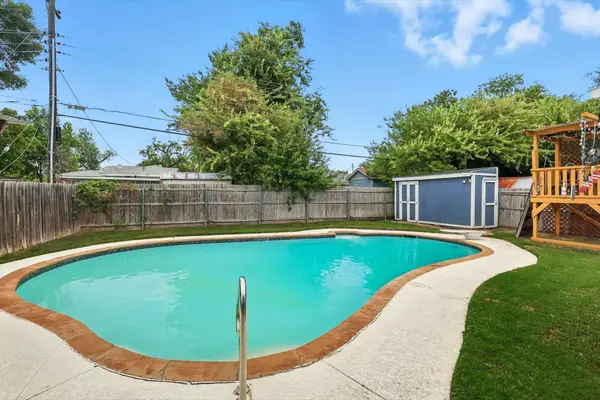 $325,000Active3 beds 2 baths1,935 sq. ft.
$325,000Active3 beds 2 baths1,935 sq. ft.3616 Sheridon Drive, North Richland Hills, TX 76117
MLS# 21017070Listed by: WOFFORD REALTY - Open Sat, 12 to 2pmNew
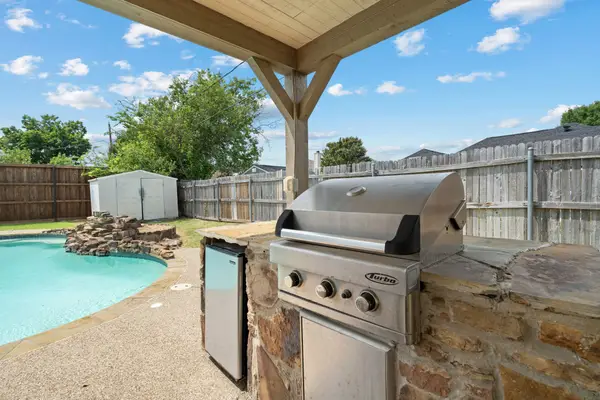 $399,000Active3 beds 2 baths1,771 sq. ft.
$399,000Active3 beds 2 baths1,771 sq. ft.8829 Jason Court, North Richland Hills, TX 76182
MLS# 21008281Listed by: SKYWARD REALTY GROUP LLC - New
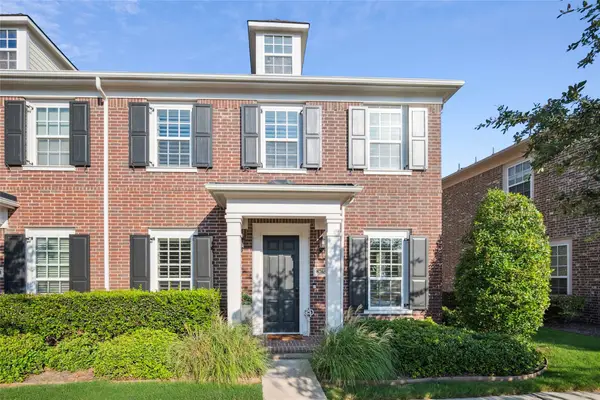 $444,000Active3 beds 3 baths2,224 sq. ft.
$444,000Active3 beds 3 baths2,224 sq. ft.8765 Bridge Street, North Richland Hills, TX 76180
MLS# 21028034Listed by: COLDWELL BANKER REALTY - New
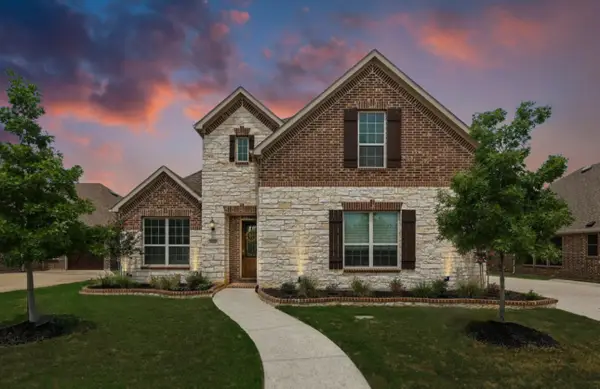 $750,000Active4 beds 4 baths3,741 sq. ft.
$750,000Active4 beds 4 baths3,741 sq. ft.8109 Shadow Wood Drive, North Richland Hills, TX 76182
MLS# 21030327Listed by: CREST PROPERTIES - New
 $335,000Active2 beds 3 baths1,476 sq. ft.
$335,000Active2 beds 3 baths1,476 sq. ft.6489 Iron Horse Boulevard, North Richland Hills, TX 76180
MLS# 21028521Listed by: DENNIS TUTTLE REAL ESTATE TEAM - New
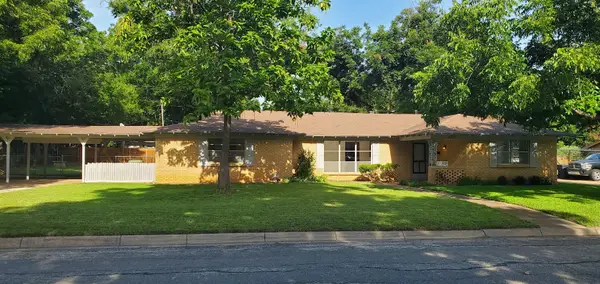 $358,800Active3 beds 2 baths2,398 sq. ft.
$358,800Active3 beds 2 baths2,398 sq. ft.4316 Ashmore Drive, North Richland Hills, TX 76180
MLS# 21028941Listed by: BRANSOM REAL ESTATE - New
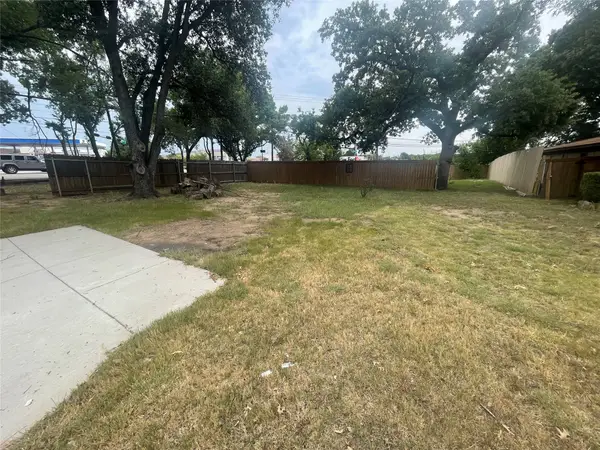 $105,000Active0.19 Acres
$105,000Active0.19 Acres5148 Jennings Drive, North Richland Hills, TX 76180
MLS# 21029473Listed by: GUAPA HOMES, LLC - New
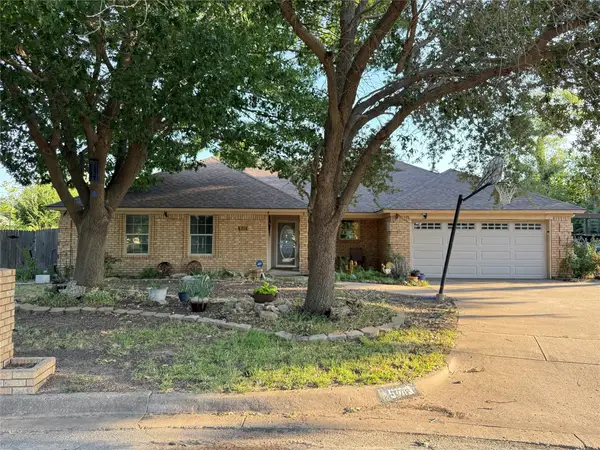 $375,000Active4 beds 2 baths1,853 sq. ft.
$375,000Active4 beds 2 baths1,853 sq. ft.5713 Rio De Janeiro Circle, North Richland Hills, TX 76180
MLS# 21027558Listed by: KELLER WILLIAMS REALTY - Open Sat, 1 to 3pmNew
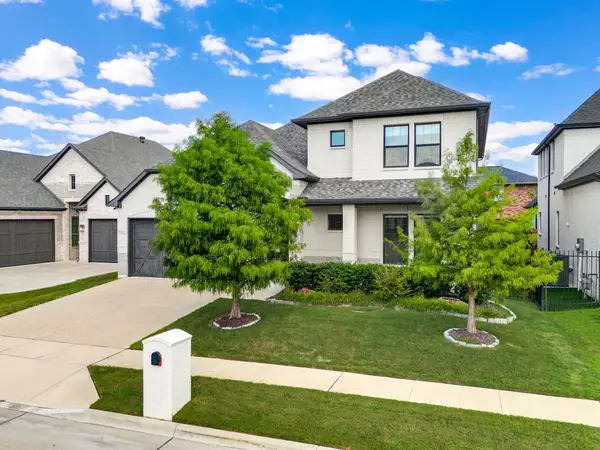 $844,000Active4 beds 4 baths3,275 sq. ft.
$844,000Active4 beds 4 baths3,275 sq. ft.7616 Ira Drive, North Richland Hills, TX 76182
MLS# 21028779Listed by: SKYLITE REALTY LLC - Open Fri, 5:30 to 7:30pmNew
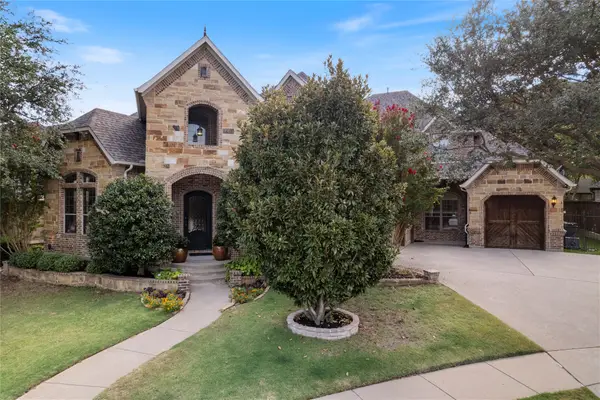 $939,000Active4 beds 4 baths4,218 sq. ft.
$939,000Active4 beds 4 baths4,218 sq. ft.8113 Biscayne Court, North Richland Hills, TX 76182
MLS# 21023839Listed by: BHHS PREMIER PROPERTIES
