7216 Everglade Drive, North Richland Hills, TX 76182
Local realty services provided by:Better Homes and Gardens Real Estate Winans
Listed by:dewayne smart817-999-3067
Office:smart realty
MLS#:21091646
Source:GDAR
Price summary
- Price:$850,000
- Price per sq. ft.:$212.08
- Monthly HOA dues:$58.33
About this home
Welcome home to this stunning 5-bedroom, 3.5-bath retreat that blends comfort, style, and entertainment in one beautiful package. Step inside to find a bright open layout with warm hardwood floors, soaring ceilings, and an inviting stone fireplace as the centerpiece of the living room. The kitchen is a showstopper with a large Quartz island, beautiful stained cabinetry, stainless steel appliances, and an easy flow to the dining and living spaces—perfect for gatherings with family and friends.
The private primary suite offers a spa-like escape with dual vanities, a soaking tub, and a walk-in shower. Upstairs, you’ll find spacious secondary bedrooms, a game room, and a cozy media room ready for movie nights.
Step outside to your personal paradise. The backyard is made for relaxing and entertaining, featuring a saltwater pool with a tranquil waterfall, lush landscaping with partial turf for easy maintenance, and a 900-square-foot covered patio with an outdoor kitchen and bar. The custom pool security gate gives peace of mind while the open-air design makes it easy to enjoy the Texas sunshine year-round.
This home is also thoughtfully equipped with a fresh air system for cleaner indoor living. You’ll love the convenience of being close to shopping, dining, and entertainment options, with the TexRail station just minutes away for an easy, chauffeur-style commute to Downtown Fort Worth, The Stockyards, or DFW Airport.
Whether you’re hosting pool parties, cozying up by the fire, or enjoying a quiet evening under the patio lights, this home truly offers the best of modern living with a touch of Texas charm.
Contact an agent
Home facts
- Year built:2016
- Listing ID #:21091646
- Added:1 day(s) ago
- Updated:October 21, 2025 at 11:51 AM
Rooms and interior
- Bedrooms:5
- Total bathrooms:4
- Full bathrooms:3
- Half bathrooms:1
- Living area:4,008 sq. ft.
Heating and cooling
- Cooling:Attic Fan, Ceiling Fans, Central Air, Electric
- Heating:Central, Natural Gas
Structure and exterior
- Year built:2016
- Building area:4,008 sq. ft.
- Lot area:0.21 Acres
Schools
- High school:Birdville
- Middle school:Smithfield
- Elementary school:Porter
Finances and disclosures
- Price:$850,000
- Price per sq. ft.:$212.08
- Tax amount:$13,314
New listings near 7216 Everglade Drive
- Open Sat, 1 to 4pmNew
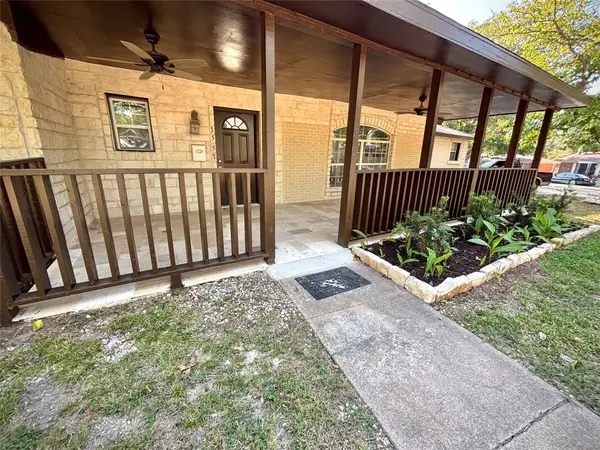 $375,000Active3 beds 2 baths1,664 sq. ft.
$375,000Active3 beds 2 baths1,664 sq. ft.3557 Reeves, North Richland Hills, TX 76117
MLS# 21091343Listed by: CENTURY 21 JUDGE FITE CO. - New
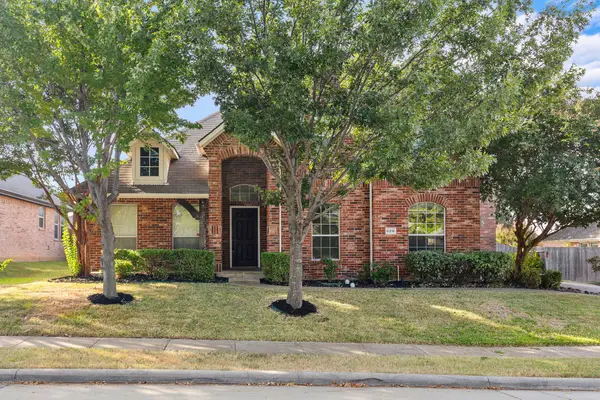 $539,000Active4 beds 4 baths3,037 sq. ft.
$539,000Active4 beds 4 baths3,037 sq. ft.6316 Saint Andrews Drive, North Richland Hills, TX 76180
MLS# 21089729Listed by: COMPASS RE TEXAS, LLC. - New
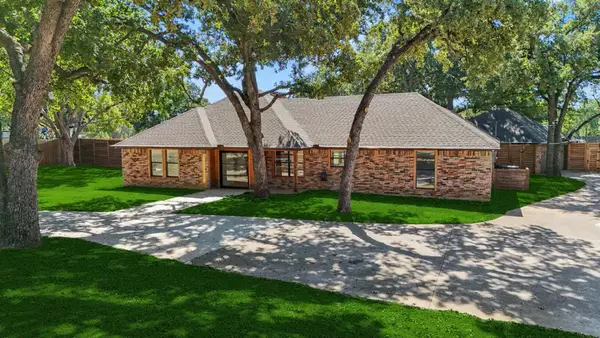 $785,000Active3 beds 2 baths2,376 sq. ft.
$785,000Active3 beds 2 baths2,376 sq. ft.8048 Green Valley Drive, North Richland Hills, TX 76182
MLS# 21084626Listed by: ELITE LIVING REALTY - New
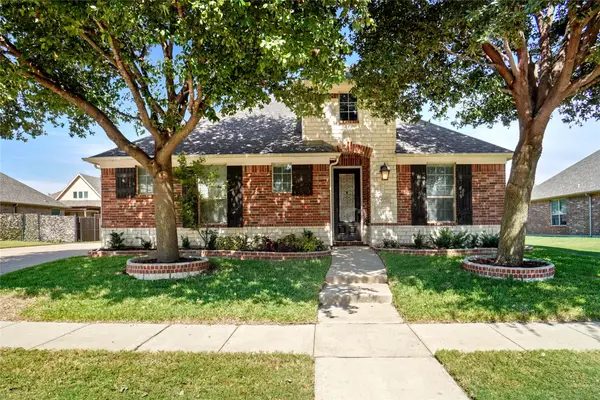 $509,000Active4 beds 3 baths2,480 sq. ft.
$509,000Active4 beds 3 baths2,480 sq. ft.7017 Four Sixes Ranch Road, North Richland Hills, TX 76182
MLS# 21085350Listed by: COLDWELL BANKER REALTY - New
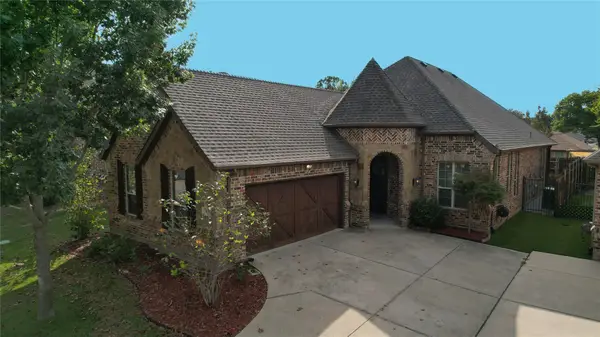 $495,000Active3 beds 3 baths2,072 sq. ft.
$495,000Active3 beds 3 baths2,072 sq. ft.7425 Park Place Drive, North Richland Hills, TX 76182
MLS# 21073153Listed by: COLDWELL BANKER REALTY 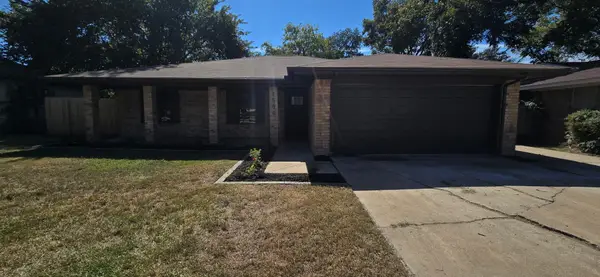 $339,000Pending3 beds 2 baths1,519 sq. ft.
$339,000Pending3 beds 2 baths1,519 sq. ft.7504 Bogart Drive, North Richland Hills, TX 76180
MLS# 21079438Listed by: MOMENTUM REAL ESTATE GROUP,LLC- New
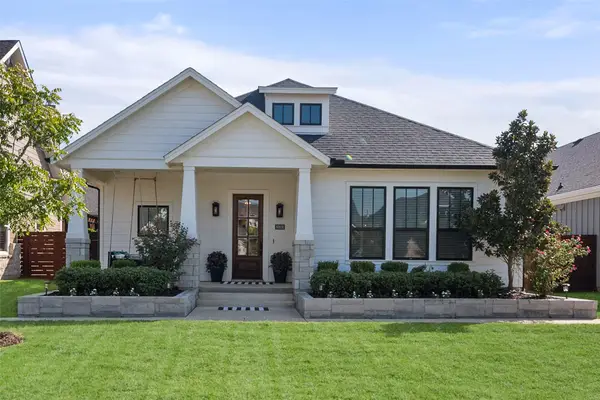 $607,000Active3 beds 2 baths2,159 sq. ft.
$607,000Active3 beds 2 baths2,159 sq. ft.6008 Kessler Drive, North Richland Hills, TX 76180
MLS# 21089186Listed by: KELLER WILLIAMS REALTY - New
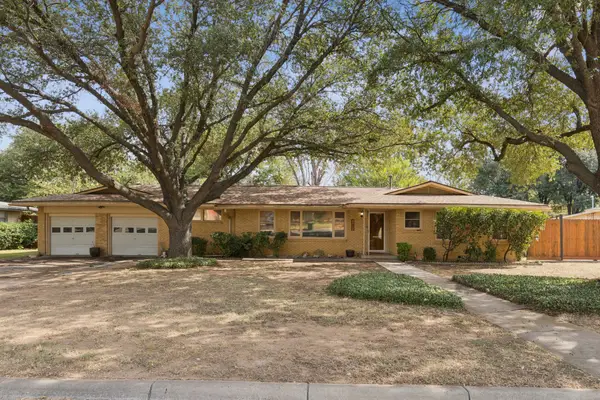 $395,000Active3 beds 3 baths2,360 sq. ft.
$395,000Active3 beds 3 baths2,360 sq. ft.4712 Blaney Avenue, North Richland Hills, TX 76180
MLS# 21089887Listed by: KELLER WILLIAMS REALTY - New
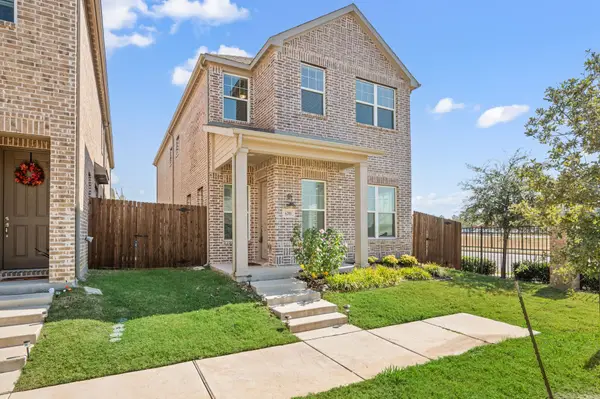 $429,900Active3 beds 3 baths2,062 sq. ft.
$429,900Active3 beds 3 baths2,062 sq. ft.6201 Queens Path, North Richland Hills, TX 76180
MLS# 21086294Listed by: THE WALL TEAM REALTY ASSOC
