8200 Oak Knoll Drive, North Richland Hills, TX 76182
Local realty services provided by:Better Homes and Gardens Real Estate The Bell Group
8200 Oak Knoll Drive,North Richland Hills, TX 76182
$699,999
- 4 Beds
- 4 Baths
- 3,091 sq. ft.
- Single family
- Active
Upcoming open houses
- Sat, Oct 0411:00 am - 04:00 pm
- Sun, Oct 0501:00 pm - 03:00 pm
Listed by:chaz cameli714-580-6346
Office:monument realty
MLS#:21074081
Source:GDAR
Price summary
- Price:$699,999
- Price per sq. ft.:$226.46
- Monthly HOA dues:$36.33
About this home
Welcome to this beautifully maintained home in the sought-after Forest Glenn West community of North Richland Hills. This property has been extensively updated with modern finishes and major system replacements, giving buyers peace of mind for years to come.
With over 3,000 sq ft, 4 bedrooms, 4 full baths, and a 3-car garage, the flexible layout is designed for both comfort and functionality. The main level features multiple living areas and a front bonus room that can serve as a home office, formal dining, or additional sitting area. Upstairs, you’ll find a spacious game room with a full bath that’s perfect for guests, media, or a playroom. Throughout the home, details such as hand-scraped hardwood floors, crown molding, vaulted ceilings, and a stone fireplace add warmth and timeless character.
The kitchen has been thoughtfully refreshed with painted cabinetry, quartz countertops, new backsplash, sinks, faucets, disposal, and GE appliances including a new dishwasher (2024). The entire interior was repainted in 2021, and all carpet was replaced in 2025.
Major system upgrades have already been taken care of: roof replaced (2019), large AC unit replaced (2019), small AC unit replaced (2023), two 50-gallon Rheem water heaters replaced (2024), and a new LiftMaster garage system installed (2024).
Step outside to enjoy two covered patios, a pergola, new front fence gates (2023), and a landscaped yard with great curb appeal, making this home ideal for entertaining and everyday living.
See the full upgrade flyer to see the complete list of updates and improvements.
Contact an agent
Home facts
- Year built:2006
- Listing ID #:21074081
- Added:1 day(s) ago
- Updated:October 03, 2025 at 11:55 AM
Rooms and interior
- Bedrooms:4
- Total bathrooms:4
- Full bathrooms:4
- Living area:3,091 sq. ft.
Heating and cooling
- Cooling:Ceiling Fans, Central Air, Electric
- Heating:Central, Natural Gas
Structure and exterior
- Roof:Composition
- Year built:2006
- Building area:3,091 sq. ft.
- Lot area:0.23 Acres
Schools
- High school:Richland
- Middle school:Northridge
- Elementary school:Birdville
Finances and disclosures
- Price:$699,999
- Price per sq. ft.:$226.46
- Tax amount:$12,123
New listings near 8200 Oak Knoll Drive
- New
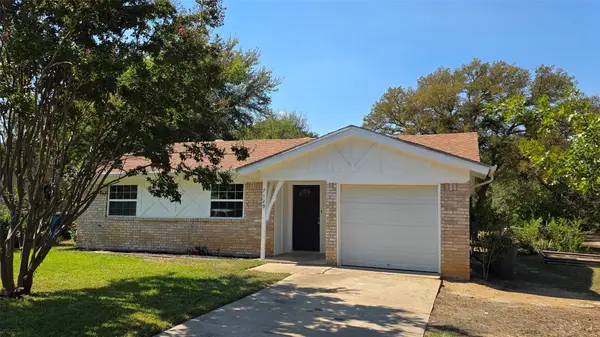 $349,500Active4 beds 3 baths1,487 sq. ft.
$349,500Active4 beds 3 baths1,487 sq. ft.7129 Payte Lane, North Richland Hills, TX 76182
MLS# 21061595Listed by: KRAMER REAL ESTATE - New
 $515,000Active3 beds 2 baths2,205 sq. ft.
$515,000Active3 beds 2 baths2,205 sq. ft.8416 La Fontaine Drive, North Richland Hills, TX 76182
MLS# 21070176Listed by: CHRISTIES LONE STAR - New
 $365,000Active3 beds 2 baths1,725 sq. ft.
$365,000Active3 beds 2 baths1,725 sq. ft.7332 Post Oak Drive, North Richland Hills, TX 76182
MLS# 21074613Listed by: COLDWELL BANKER REALTY - New
 $385,000Active4 beds 2 baths2,164 sq. ft.
$385,000Active4 beds 2 baths2,164 sq. ft.7616 David Court, North Richland Hills, TX 76180
MLS# 21076120Listed by: KELLER WILLIAMS REALTY - New
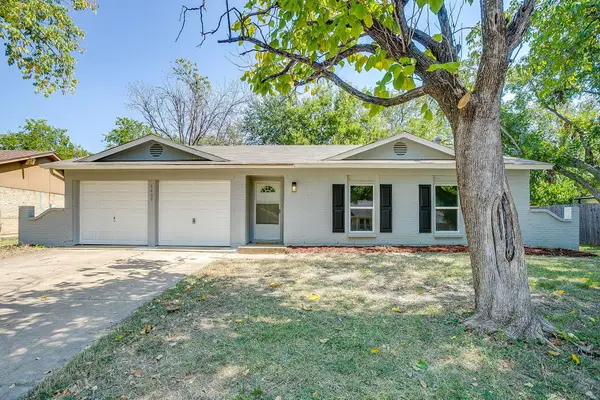 $325,000Active3 beds 2 baths1,576 sq. ft.
$325,000Active3 beds 2 baths1,576 sq. ft.7409 Jade Circle, North Richland Hills, TX 76180
MLS# 21076376Listed by: THE ASHTON AGENCY - New
 $434,995Active4 beds 4 baths2,781 sq. ft.
$434,995Active4 beds 4 baths2,781 sq. ft.10861 Black Onyx Drive, Fort Worth, TX 76036
MLS# 21075454Listed by: CENTURY 21 MIKE BOWMAN, INC. - New
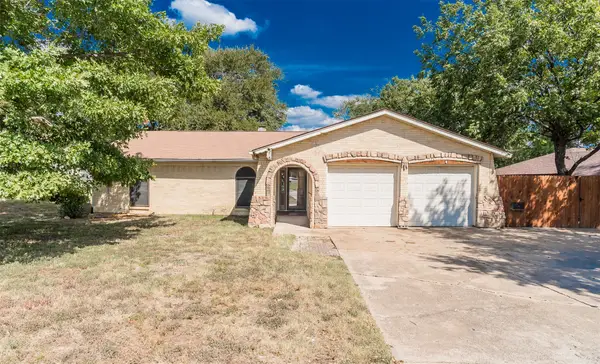 $299,000Active3 beds 2 baths1,640 sq. ft.
$299,000Active3 beds 2 baths1,640 sq. ft.8409 Main Street, North Richland Hills, TX 76182
MLS# 21074792Listed by: KELLER WILLIAMS REALTY DPR - New
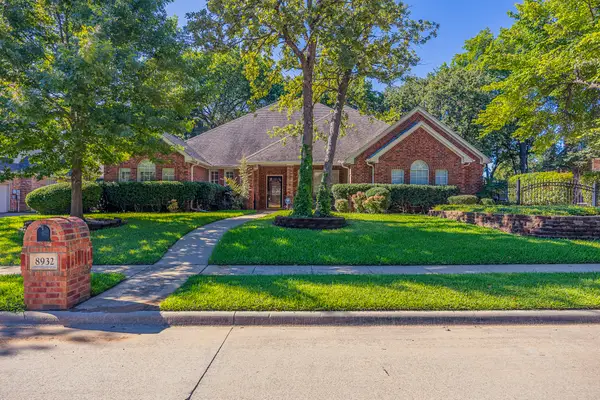 $699,900Active4 beds 3 baths2,978 sq. ft.
$699,900Active4 beds 3 baths2,978 sq. ft.8932 Thornberry Drive, North Richland Hills, TX 76182
MLS# 21073918Listed by: GATEWAY REAL ESTATE - New
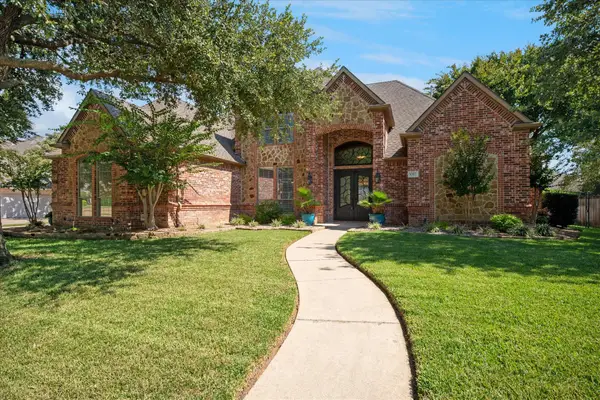 $825,000Active4 beds 3 baths3,878 sq. ft.
$825,000Active4 beds 3 baths3,878 sq. ft.8312 Thornway Court, North Richland Hills, TX 76182
MLS# 21074564Listed by: EBBY HALLIDAY, REALTORS
