8416 La Fontaine Drive, North Richland Hills, TX 76182
Local realty services provided by:Better Homes and Gardens Real Estate Senter, REALTORS(R)
Listed by:misty weaver
Office:christies lone star
MLS#:21070176
Source:GDAR
Price summary
- Price:$515,000
- Price per sq. ft.:$233.56
- Monthly HOA dues:$70.83
About this home
This SHOWSTOPPER home truly has it all, beginning with beautiful curb appeal featuring newly refreshed flower beds and a welcoming front yard. Inside, the open one-story floor plan offers versatility, with a front room that can serve as a study, formal living, or dining space. The gourmet kitchen showcases granite countertops, a gas cooktop, and seamless flow into the dining area and oversized living room, perfect for entertaining or family gatherings. The spacious primary suite is a retreat in itself, offering room for a reading nook, office, or sitting area along with a bonus space that can be customized to your lifestyle. Step outside to a private backyard with a cozy gas fireplace and covered patio, ideal for relaxing after a long day. Recent upgrades completed in 2025 include a new roof, AC system, garage doors, fresh landscaping, and more. Schedule your private showing today before this gem is gone!
All information deemed reliable but not guaranteed. Buyers agent to verify all information.
Contact an agent
Home facts
- Year built:2008
- Listing ID #:21070176
- Added:1 day(s) ago
- Updated:October 03, 2025 at 01:55 PM
Rooms and interior
- Bedrooms:3
- Total bathrooms:2
- Full bathrooms:2
- Living area:2,205 sq. ft.
Heating and cooling
- Cooling:Ceiling Fans, Central Air, Electric
- Heating:Central, Natural Gas
Structure and exterior
- Roof:Composition
- Year built:2008
- Building area:2,205 sq. ft.
- Lot area:0.12 Acres
Schools
- High school:Birdville
- Middle school:Smithfield
- Elementary school:Smithfield
Finances and disclosures
- Price:$515,000
- Price per sq. ft.:$233.56
- Tax amount:$9,321
New listings near 8416 La Fontaine Drive
- New
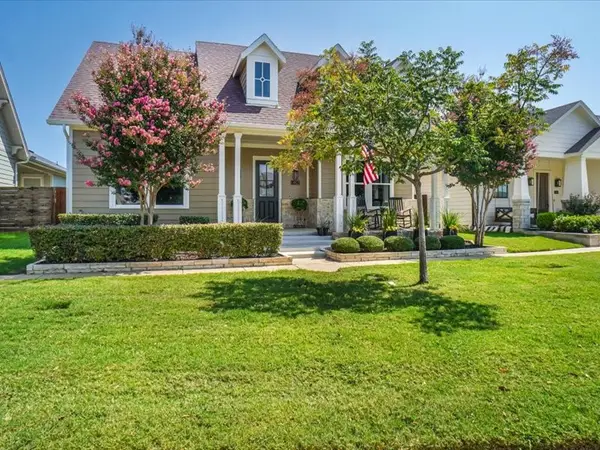 $575,000Active3 beds 3 baths2,380 sq. ft.
$575,000Active3 beds 3 baths2,380 sq. ft.6012 Kessler Drive, North Richland Hills, TX 76180
MLS# 21076251Listed by: KELLER WILLIAMS REALTY - New
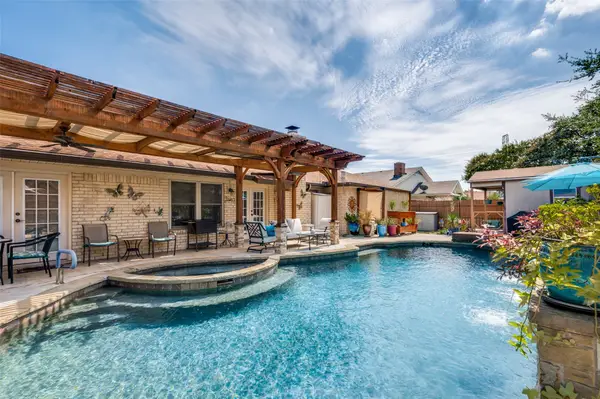 $385,000Active3 beds 2 baths1,935 sq. ft.
$385,000Active3 beds 2 baths1,935 sq. ft.5505 Wood View Street, North Richland Hills, TX 76180
MLS# 21076661Listed by: RE/MAX TRINITY - New
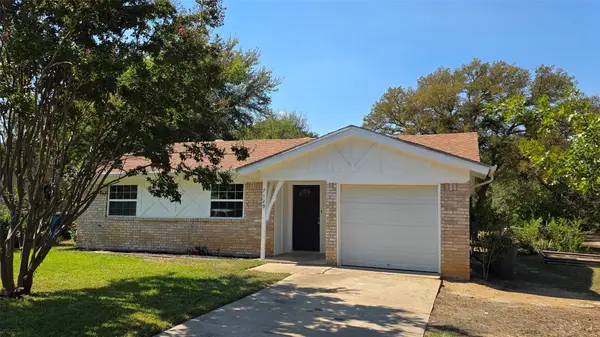 $349,500Active4 beds 3 baths1,487 sq. ft.
$349,500Active4 beds 3 baths1,487 sq. ft.7129 Payte Lane, North Richland Hills, TX 76182
MLS# 21061595Listed by: KRAMER REAL ESTATE - New
 $365,000Active3 beds 2 baths1,725 sq. ft.
$365,000Active3 beds 2 baths1,725 sq. ft.7332 Post Oak Drive, North Richland Hills, TX 76182
MLS# 21074613Listed by: COLDWELL BANKER REALTY - Open Sat, 1 to 3pmNew
 $385,000Active4 beds 2 baths2,164 sq. ft.
$385,000Active4 beds 2 baths2,164 sq. ft.7616 David Court, North Richland Hills, TX 76180
MLS# 21076120Listed by: KELLER WILLIAMS REALTY - New
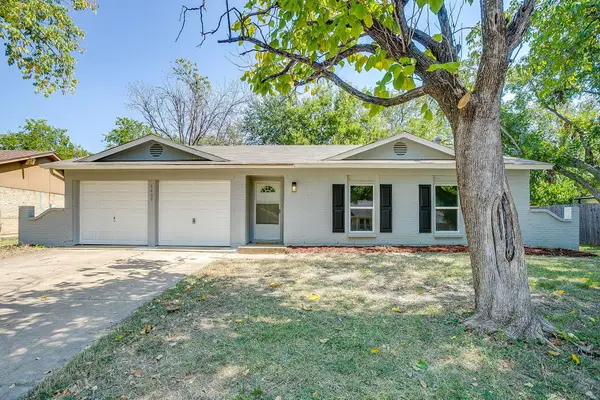 $325,000Active3 beds 2 baths1,576 sq. ft.
$325,000Active3 beds 2 baths1,576 sq. ft.7409 Jade Circle, North Richland Hills, TX 76180
MLS# 21076376Listed by: THE ASHTON AGENCY - Open Sat, 11am to 4pmNew
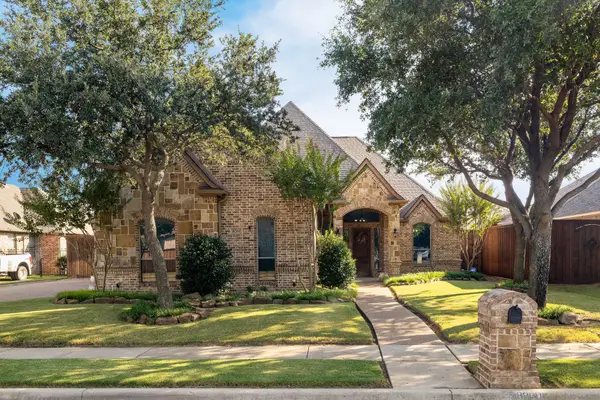 $699,999Active4 beds 4 baths3,091 sq. ft.
$699,999Active4 beds 4 baths3,091 sq. ft.8200 Oak Knoll Drive, North Richland Hills, TX 76182
MLS# 21074081Listed by: MONUMENT REALTY - New
 $434,995Active4 beds 4 baths2,781 sq. ft.
$434,995Active4 beds 4 baths2,781 sq. ft.10861 Black Onyx Drive, Fort Worth, TX 76036
MLS# 21075454Listed by: CENTURY 21 MIKE BOWMAN, INC. - New
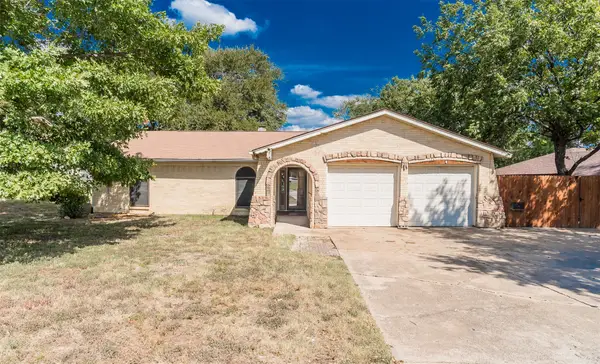 $299,000Active3 beds 2 baths1,640 sq. ft.
$299,000Active3 beds 2 baths1,640 sq. ft.8409 Main Street, North Richland Hills, TX 76182
MLS# 21074792Listed by: KELLER WILLIAMS REALTY DPR
