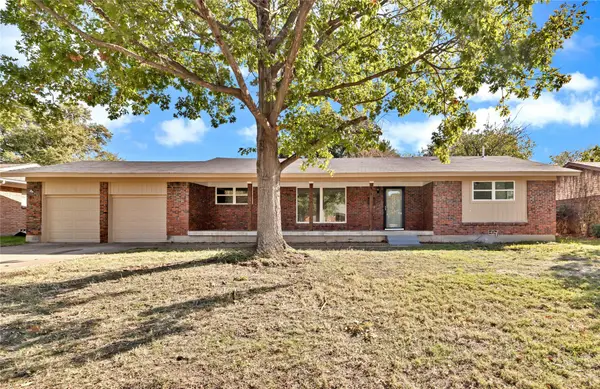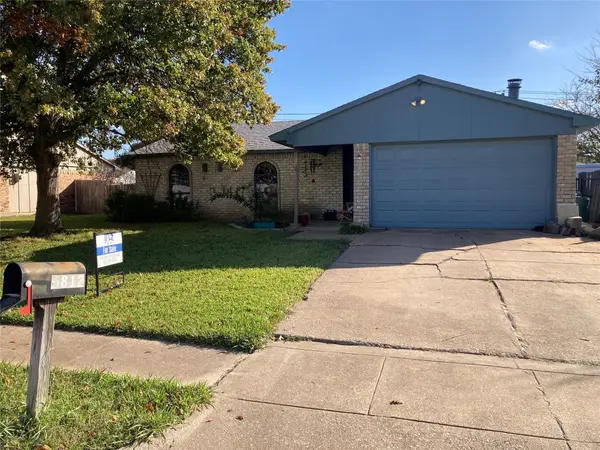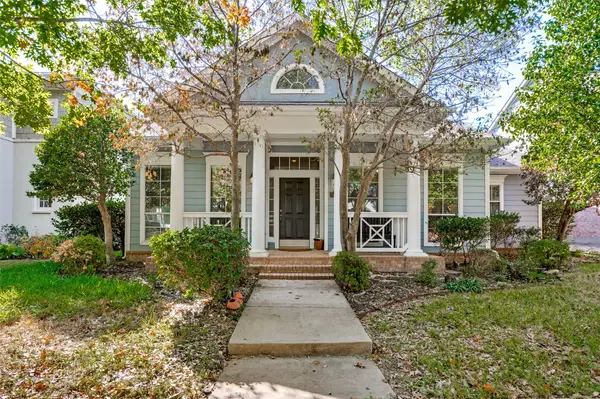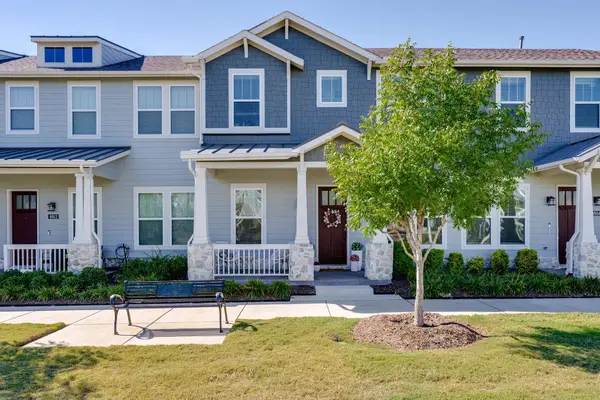8412 Glenann Drive, North Richland Hills, TX 76182
Local realty services provided by:Better Homes and Gardens Real Estate Rhodes Realty
8412 Glenann Drive,North Richland Hills, TX 76182
$375,000
- 3 Beds
- 2 Baths
- 1,655 sq. ft.
- Single family
- Active
Listed by: lucia rushton214-273-7102
Office: exp realty llc.
MLS#:21112486
Source:GDAR
Price summary
- Price:$375,000
- Price per sq. ft.:$226.59
About this home
Thoughtfully renovated single-story home in a highly sought-after North Richland Hills neighborhood. This property features an open layout with vaulted ceilings, abundant natural light, and modern finishes throughout. In 2024, the interior received extensive updates, including fresh paint, new flooring, custom soft-close cabinetry, quartz countertops, updated lighting, and a fully remodeled kitchen with new appliances as well as both bathrooms have also been stylishly refreshed.
This inviting living room offers a cozy wood-burning fireplace; a area perfect for gatherings. Additional upgrades include a new roof and a new HVAC system for peace of mind.
This home is conveniently located near parks, schools, shopping, and major highways. A fantastic opportunity for anyone seeking a truly move-in-ready home in a well-established community.
Contact an agent
Home facts
- Year built:1973
- Listing ID #:21112486
- Added:1 day(s) ago
- Updated:November 15, 2025 at 01:46 AM
Rooms and interior
- Bedrooms:3
- Total bathrooms:2
- Full bathrooms:2
- Living area:1,655 sq. ft.
Heating and cooling
- Cooling:Electric
- Heating:Central, Electric
Structure and exterior
- Roof:Composition
- Year built:1973
- Building area:1,655 sq. ft.
- Lot area:0.22 Acres
Schools
- High school:Birdville
- Middle school:Smithfield
- Elementary school:Walkercrk
Finances and disclosures
- Price:$375,000
- Price per sq. ft.:$226.59
- Tax amount:$5,729
New listings near 8412 Glenann Drive
- New
 $415,000Active5 beds 3 baths2,515 sq. ft.
$415,000Active5 beds 3 baths2,515 sq. ft.6736 Starnes Road, North Richland Hills, TX 76182
MLS# 21038077Listed by: EXP REALTY - Open Sun, 2 to 4pmNew
 $450,000Active3 beds 2 baths2,117 sq. ft.
$450,000Active3 beds 2 baths2,117 sq. ft.7809 Hightower Drive, North Richland Hills, TX 76182
MLS# 21112119Listed by: BERKSHIRE HATHAWAYHS PENFED TX - New
 $349,000Active3 beds 2 baths1,995 sq. ft.
$349,000Active3 beds 2 baths1,995 sq. ft.4724 Mackey Drive, North Richland Hills, TX 76180
MLS# 21112981Listed by: MONUMENT REALTY - Open Sat, 1 to 3pmNew
 $350,000Active3 beds 2 baths1,655 sq. ft.
$350,000Active3 beds 2 baths1,655 sq. ft.6737 Inwood Drive, North Richland Hills, TX 76182
MLS# 21111309Listed by: C21 FINE HOMES JUDGE FITE - New
 $189,900Active3 beds 2 baths1,359 sq. ft.
$189,900Active3 beds 2 baths1,359 sq. ft.6812 Newcastle Place, North Richland Hills, TX 76182
MLS# 21108991Listed by: JPAR - New
 $475,000Active4 beds 2 baths2,772 sq. ft.
$475,000Active4 beds 2 baths2,772 sq. ft.7401 Windcrest Court N, North Richland Hills, TX 76182
MLS# 21105887Listed by: ORCHARD BROKERAGE - New
 $169,900Active2 beds 1 baths768 sq. ft.
$169,900Active2 beds 1 baths768 sq. ft.4021 Honey Lane, North Richland Hills, TX 76180
MLS# 21112043Listed by: MONUMENT REALTY - New
 $490,000Active3 beds 3 baths2,199 sq. ft.
$490,000Active3 beds 3 baths2,199 sq. ft.8020 Bridge Street, North Richland Hills, TX 76180
MLS# 21110466Listed by: ROGERS HEALY AND ASSOCIATES - New
 $440,000Active3 beds 3 baths2,050 sq. ft.
$440,000Active3 beds 3 baths2,050 sq. ft.8908 Redding Street, North Richland Hills, TX 76180
MLS# 21100048Listed by: ORCHARD BROKERAGE
