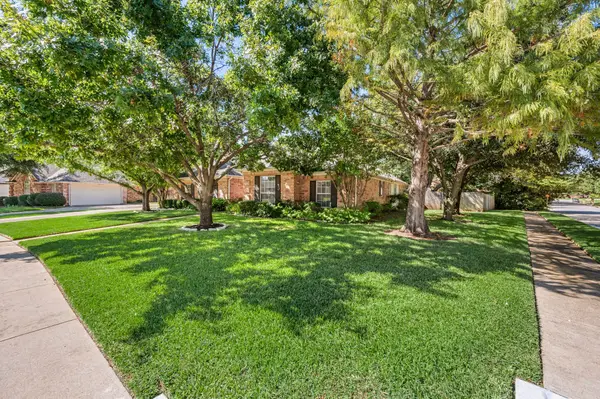8621 Beetle Nut Lane, North Richland Hills, TX 76180
Local realty services provided by:Better Homes and Gardens Real Estate Lindsey Realty
Listed by:aaron young8179255503,8179255503
Office:exit realty elite
MLS#:21071262
Source:GDAR
Price summary
- Price:$549,000
- Price per sq. ft.:$206.39
- Monthly HOA dues:$102.33
About this home
Picture the American neighborhood ideal...welcoming porches, evening strolls, a lake path where you wave to your neighbors. coffee and dinner are a short walk from your door. A sports complex is less than a mile away along with Walker Creek Elementary being a half mile distance from your new front door—and this single-story home fits right in.
Inside, tall ceilings and natural light set a relaxed tone. The refreshed kitchen pairs white cabinetry with marble counters, a decorative tile backsplash, stainless appliances, and a vent hood that actually vents—plus a breakfast nook opening to an intimate atrium. there is a very unique feature in an in house accessible greenhouse, meant to grow fresh veggies, right off the kitchen. Plantation shutters accent the south rooms and the primary retreat, where a fireplace and sitting area meet a spa-style bath, oversized walk-in shower, garden tub, dual sinks, curio cabinet, custom closet, and a cedar closet.
Function is dialed in with a steam-shower third bath, a real mud room, and an oversized garage with wall-to-wall built-ins. just off of the main living area, double doors open to a wide covered patio with ceiling fans, overlooking mature trees and landscaping—easy to imagine quiet mornings and golden-hour dinners. A flexible rear bedroom with exterior door and ramp offers office or studio options. The home is equipped with a Gas tankless water heater and a new roof. 2 car garage is also well thought out with wall to wall built in cabinets.
Come home to the quiet, safe, and absolutely adorable neighborhood with sidewalk lined streets and a front-porch lifestyle.
Contact an agent
Home facts
- Year built:2004
- Listing ID #:21071262
- Added:2 day(s) ago
- Updated:September 29, 2025 at 11:41 AM
Rooms and interior
- Bedrooms:4
- Total bathrooms:3
- Full bathrooms:3
- Living area:2,660 sq. ft.
Heating and cooling
- Cooling:Attic Fan, Ceiling Fans, Central Air, Electric, Zoned
- Heating:Central, Electric, Fireplaces, Natural Gas
Structure and exterior
- Year built:2004
- Building area:2,660 sq. ft.
- Lot area:0.16 Acres
Schools
- High school:Birdville
- Middle school:Smithfield
- Elementary school:Walkercrk
Finances and disclosures
- Price:$549,000
- Price per sq. ft.:$206.39
New listings near 8621 Beetle Nut Lane
- New
 $1,099,000Active4 beds 4 baths4,164 sq. ft.
$1,099,000Active4 beds 4 baths4,164 sq. ft.8417 Patricks Path, North Richland Hills, TX 76182
MLS# 21069502Listed by: BERKSHIRE HATHAWAYHS PENFED TX - New
 $360,685Active4 beds 2 baths1,819 sq. ft.
$360,685Active4 beds 2 baths1,819 sq. ft.8448 Beltmill Parkway, Fort Worth, TX 76131
MLS# 21071437Listed by: CENTURY 21 MIKE BOWMAN, INC. - New
 $299,500Active4 beds 3 baths1,638 sq. ft.
$299,500Active4 beds 3 baths1,638 sq. ft.5637 Dent Road, North Richland Hills, TX 76117
MLS# 21071983Listed by: POST OAK REALTY, LLC - New
 $284,900Active3 beds 2 baths1,205 sq. ft.
$284,900Active3 beds 2 baths1,205 sq. ft.5008 Colorado Boulevard, North Richland Hills, TX 76180
MLS# 21071690Listed by: REAL BROKER, LLC - New
 $589,900Active4 beds 2 baths3,134 sq. ft.
$589,900Active4 beds 2 baths3,134 sq. ft.7413 Spring Lea Way, North Richland Hills, TX 76182
MLS# 21068502Listed by: HOLLIS PROPERTIES - New
 $749,000Active4 beds 3 baths2,958 sq. ft.
$749,000Active4 beds 3 baths2,958 sq. ft.8768 Hightower Drive, North Richland Hills, TX 76182
MLS# 21068661Listed by: COMPASS RE TEXAS, LLC - New
 $395,000Active3 beds 2 baths1,576 sq. ft.
$395,000Active3 beds 2 baths1,576 sq. ft.5625 Traveller Drive, North Richland Hills, TX 76180
MLS# 21061580Listed by: COMPASS RE TEXAS, LLC - New
 $365,000Active4 beds 2 baths1,822 sq. ft.
$365,000Active4 beds 2 baths1,822 sq. ft.7800 Arnold Terrace, North Richland Hills, TX 76180
MLS# 21070571Listed by: THE GLORY TEAM REALTY LLC - New
 $475,000Active4 beds 2 baths2,133 sq. ft.
$475,000Active4 beds 2 baths2,133 sq. ft.7321 Fallen Oak Drive, North Richland Hills, TX 76182
MLS# 21042657Listed by: C21 FINE HOMES JUDGE FITE
