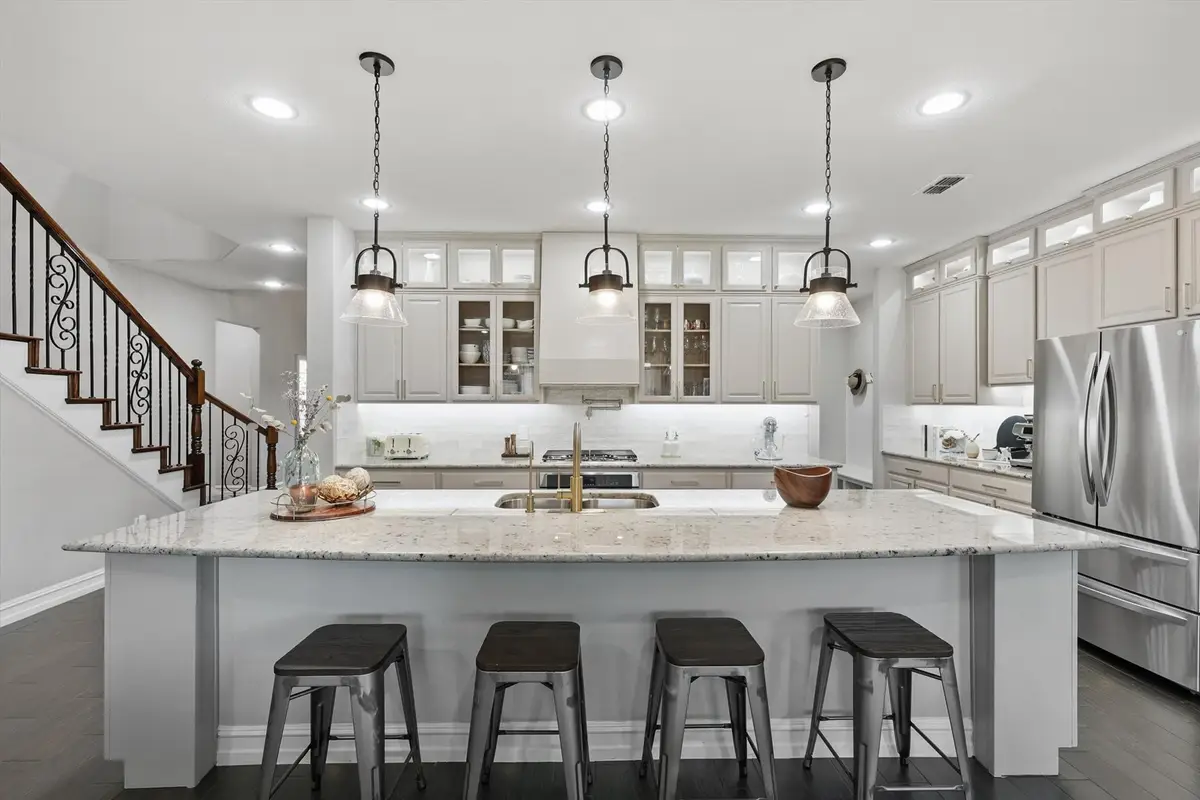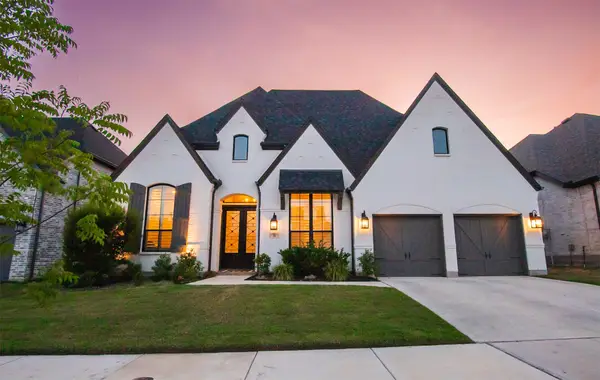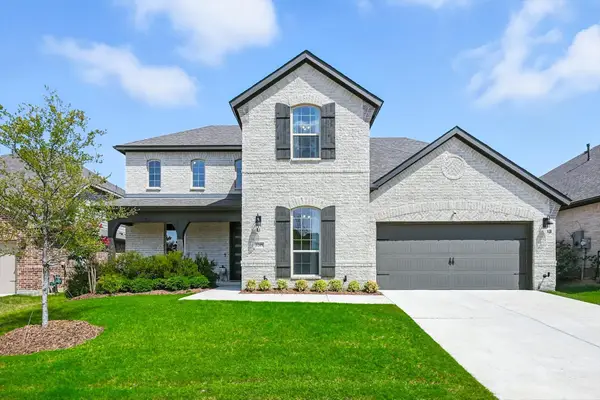1146 Berrydale Drive, Northlake, TX 76226
Local realty services provided by:Better Homes and Gardens Real Estate Rhodes Realty



Listed by:michelle sanchez817-500-5670
Office:dfw legacy group
MLS#:20987844
Source:GDAR
Price summary
- Price:$665,000
- Price per sq. ft.:$186.59
- Monthly HOA dues:$242.33
About this home
**The seller offers a $10,000 buyer credit toward closing costs or a rate buy-down. ** Fall in love with your forever dream home in the highly sought-after Canyon Falls community and prestigious Northwest ISD! This beautifully updated, open-concept two-story home features stunning upgrades and modern amenities, making it perfect for families and those who love to entertain. Step inside and be greeted by elegant upgraded wood flooring, a formal dining area, and a versatile private office space featuring luxury vinyl flooring. The heart of the home is the custom chef’s kitchen, showcasing ceiling-height cabinets with built-in lighting, a stylish hood vent, pot filler, gorgeous countertops, and a chic backsplash, all centered around an oversized island with seating—an ideal space for gatherings. The main living area is flooded with natural light from a wall of windows, anchored by a cozy fireplace that creates an inviting space for entertaining. Nestled by the breakfast nook is a convenient homework or study space, perfectly designed for busy families. The primary suite offers a serene retreat with luxurious updates, including a huge walk-in shower, dual vanities, and a spacious walk-in closet. Upstairs, you’ll find three additional bedrooms and a flex space, offering endless play, work, or relaxation possibilities. Enjoy movie nights or game days in the fully refreshed media room. The oversized backyard boasts a covered patio, perfect for enjoying these summer days. Car enthusiasts will appreciate the epoxy floors in the spacious 3-car garage, which provide an organized environment. Additional features include a reverse osmosis system for pure drinking water and updated light fixtures throughout the living spaces. Located just 500 feet from one of two community pools and parks, this home offers modern luxury combined with the best community living. You've been searching.....and you've found it!
Contact an agent
Home facts
- Year built:2015
- Listing Id #:20987844
- Added:47 day(s) ago
- Updated:August 16, 2025 at 07:13 PM
Rooms and interior
- Bedrooms:4
- Total bathrooms:4
- Full bathrooms:3
- Half bathrooms:1
- Living area:3,564 sq. ft.
Heating and cooling
- Cooling:Ceiling Fans, Central Air, Electric
- Heating:Central, Natural Gas
Structure and exterior
- Roof:Composition
- Year built:2015
- Building area:3,564 sq. ft.
- Lot area:0.17 Acres
Schools
- High school:Northwest
- Middle school:Pike
- Elementary school:Roanoke
Finances and disclosures
- Price:$665,000
- Price per sq. ft.:$186.59
- Tax amount:$14,342
New listings near 1146 Berrydale Drive
- Open Sun, 2 to 4pmNew
 $625,000Active4 beds 4 baths2,681 sq. ft.
$625,000Active4 beds 4 baths2,681 sq. ft.3600 Water Mill Way, Northlake, TX 76226
MLS# 21031365Listed by: EXP REALTY LLC - New
 $433,194Active3 beds 3 baths1,987 sq. ft.
$433,194Active3 beds 3 baths1,987 sq. ft.8912 Enclave Way, Northlake, TX 76262
MLS# 21033773Listed by: COLLEEN FROST REAL ESTATE SERV - New
 $780,000Active4 beds 3 baths3,210 sq. ft.
$780,000Active4 beds 3 baths3,210 sq. ft.308 Rosecomb Street, Northlake, TX 76247
MLS# 21034269Listed by: KELLER WILLIAMS REALTY-FM - New
 $1,176,900Active3 beds 3 baths3,082 sq. ft.
$1,176,900Active3 beds 3 baths3,082 sq. ft.109 Big Sky Circle, Northlake, TX 76226
MLS# 21020360Listed by: JLUX HOMES & CO. - New
 $270,000Active1.02 Acres
$270,000Active1.02 Acres1601 Sutherland, Northlake, TX 76247
MLS# 21034092Listed by: EXP REALTY - New
 $270,000Active1.02 Acres
$270,000Active1.02 Acres1565 Sutherland, Northlake, TX 76247
MLS# 21034096Listed by: EXP REALTY - New
 $435,000Active4 beds 3 baths2,245 sq. ft.
$435,000Active4 beds 3 baths2,245 sq. ft.1541 Westborough Drive, Northlake, TX 76226
MLS# 21026215Listed by: KELLER WILLIAMS REALTY - New
 $565,000Active4 beds 4 baths2,946 sq. ft.
$565,000Active4 beds 4 baths2,946 sq. ft.3209 Lofty Pine Drive, Northlake, TX 76226
MLS# 21023730Listed by: LPT REALTY LLC - New
 $434,990Active4 beds 3 baths2,100 sq. ft.
$434,990Active4 beds 3 baths2,100 sq. ft.2504 Starling Street, Denton, TX 76205
MLS# 21030668Listed by: CENTURY 21 MIKE BOWMAN, INC. - New
 $688,955Active4 beds 4 baths3,313 sq. ft.
$688,955Active4 beds 4 baths3,313 sq. ft.1709 Quartz Street, Northlake, TX 76247
MLS# 21031370Listed by: HOMESUSA.COM
