1302 20th Street, Northlake, TX 76226
Local realty services provided by:Better Homes and Gardens Real Estate Winans
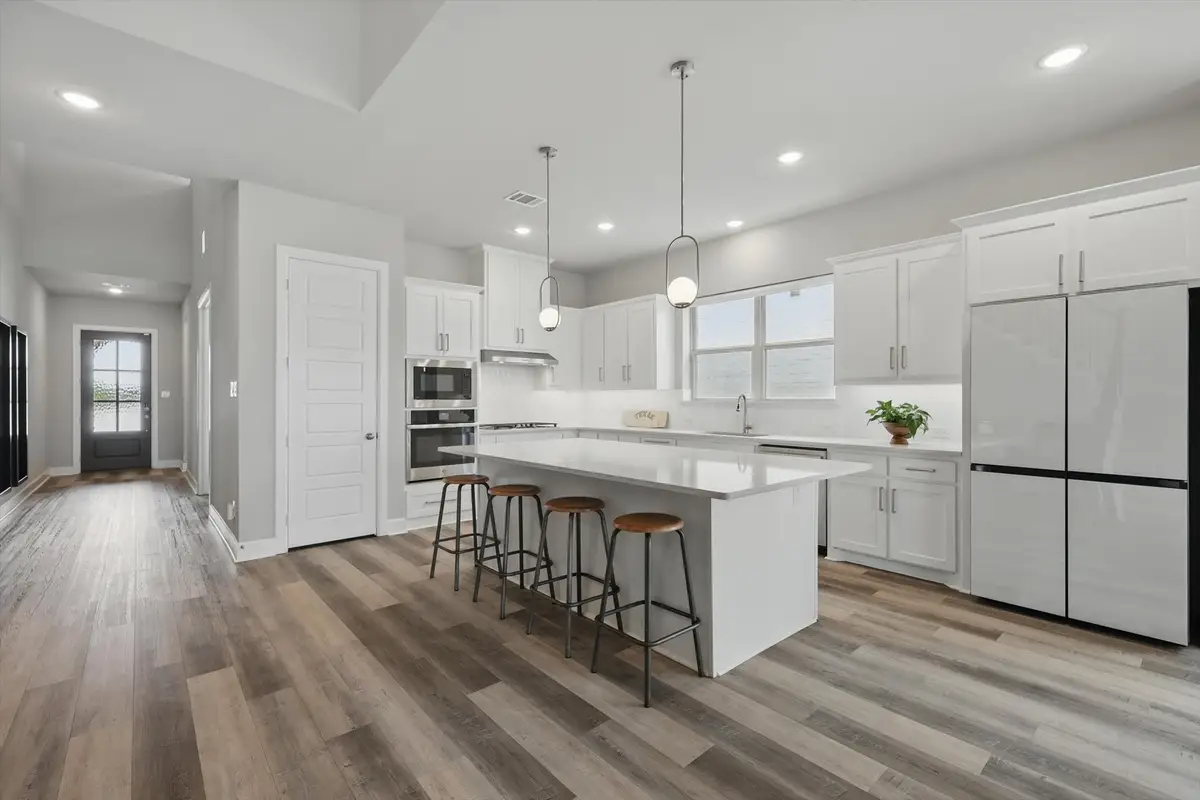
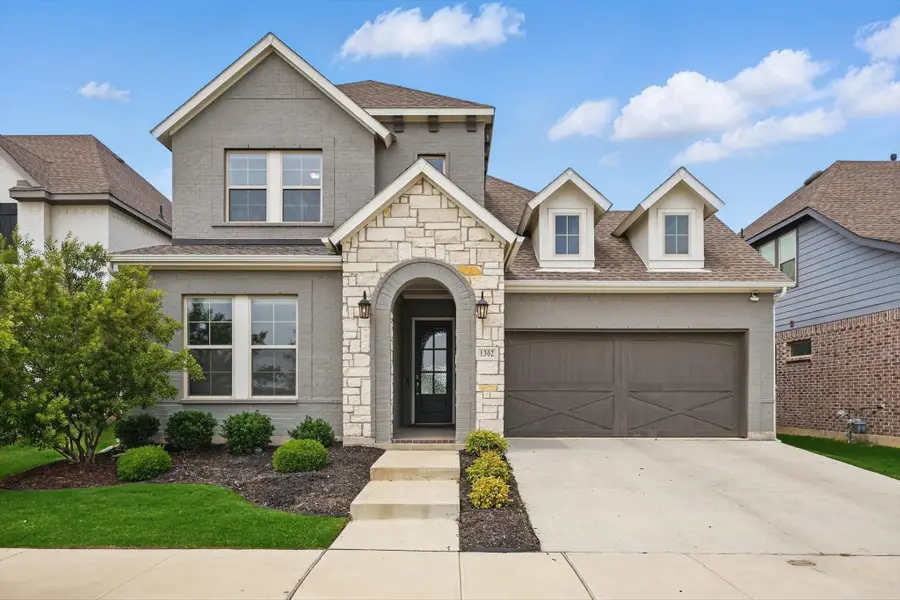
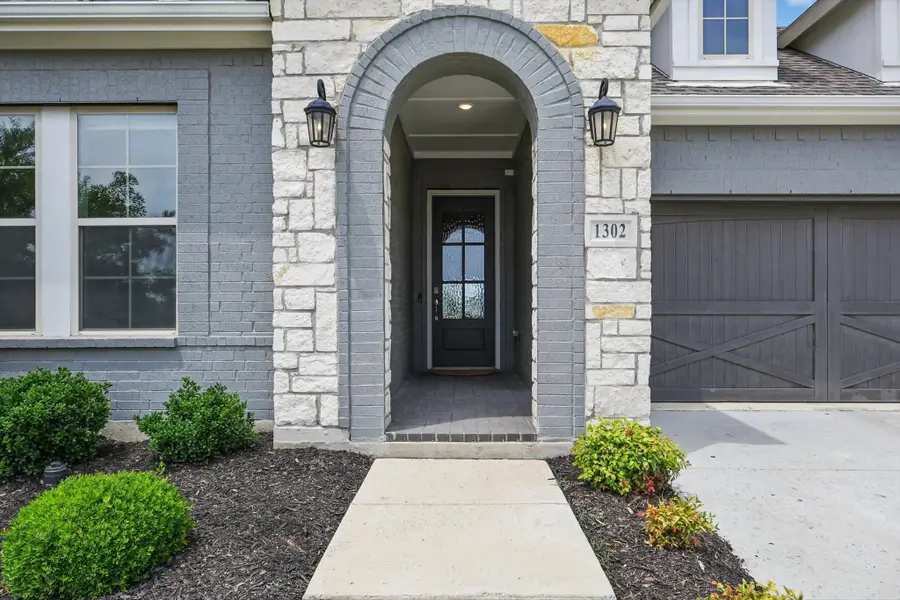
Listed by:rachel robertson
Office:the mosaic agency, llc.
MLS#:20901369
Source:GDAR
Price summary
- Price:$689,900
- Price per sq. ft.:$211.82
- Monthly HOA dues:$172.5
About this home
Stunning Home in The Premier Harvest Community! Welcome to 1302 20th Street, a beautifully designed David Weekley Lankford plan home offering 3,257 square feet of exceptional living space in the highly desirable Harvest community in Denton County Texas. Blending modern elegance with thoughtful functionality, this home is ideal for everyone, easy entertaining, and everyday luxury.
**Property Highlights**
Open concept design with 4 bedrooms, 4 full baths, 1 half bath, formal dining, a dedicated office or flex space, and expansive main living areas. Chef style kitchen features a large quartz island, stainless steel appliances, 5 burner gas cooktop, built-in oven and microwave, walk-in pantry, and ample cabinetry. Retreat to a private primary suite with a spa inspired bathroom featuring a soaking tub, oversized walk-in shower, dual vanities, and a massive walk-in closet with laundry access. Soaring ceilings, wood look flooring, upgraded lighting and fixtures, ceiling fans, and built-in smart home technology throughout. Covered back patio perfect for gatherings or peaceful evenings. Prime location in the community that backs up to a peaceful green space!
** Community and Location**
Top Rated Schools: Zoned to the highly acclaimed Argyle ISD with Argyle West Elementary nearby.
Resort Style Amenities: Harvest residents enjoy community pools, fitness centers, event lawn, dog parks, fishing ponds, playgrounds, and scenic walking and biking trails.
** Prime Accessibility** Conveniently located near I35W with easy access to Denton, Fort Worth, Dallas, and DFW International Airport.
This exceptional property offers everything today's buyers are looking for in style, space, smart design, and access to a thriving community. Schedule your private showing and discover what makes 1302 20th Street a true gem and a must see!
Contact an agent
Home facts
- Year built:2021
- Listing Id #:20901369
- Added:76 day(s) ago
- Updated:August 19, 2025 at 05:43 PM
Rooms and interior
- Bedrooms:4
- Total bathrooms:5
- Full bathrooms:4
- Half bathrooms:1
- Living area:3,257 sq. ft.
Heating and cooling
- Cooling:Ceiling Fans, Central Air
- Heating:Central, Fireplaces
Structure and exterior
- Roof:Composition
- Year built:2021
- Building area:3,257 sq. ft.
- Lot area:0.14 Acres
Schools
- High school:Argyle
- Middle school:Argyle
- Elementary school:Argyle West
Finances and disclosures
- Price:$689,900
- Price per sq. ft.:$211.82
- Tax amount:$13,662
New listings near 1302 20th Street
- New
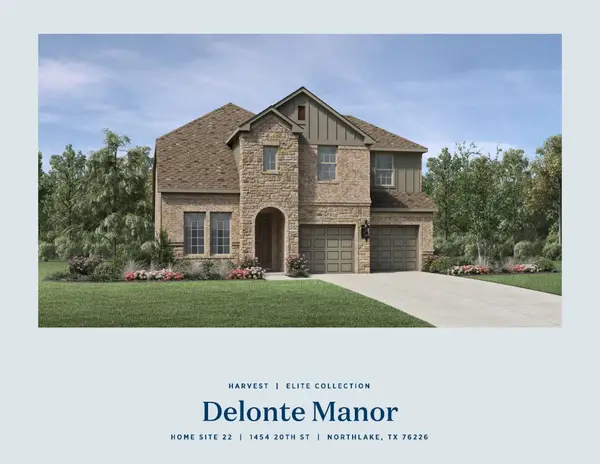 $719,000Active4 beds 3 baths3,161 sq. ft.
$719,000Active4 beds 3 baths3,161 sq. ft.1454 20th, Northlake, TX 76226
MLS# 21036641Listed by: HOMESUSA.COM - Open Sun, 2 to 4pmNew
 $625,000Active4 beds 4 baths2,681 sq. ft.
$625,000Active4 beds 4 baths2,681 sq. ft.3600 Water Mill Way, Northlake, TX 76226
MLS# 21031365Listed by: EXP REALTY LLC - New
 $433,194Active3 beds 3 baths1,987 sq. ft.
$433,194Active3 beds 3 baths1,987 sq. ft.8912 Enclave Way, Northlake, TX 76262
MLS# 21033773Listed by: COLLEEN FROST REAL ESTATE SERV - New
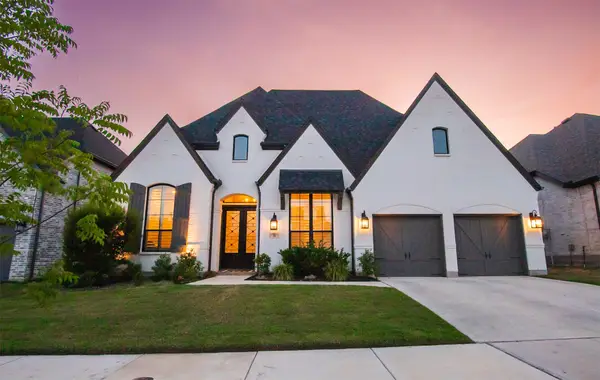 $780,000Active4 beds 3 baths3,210 sq. ft.
$780,000Active4 beds 3 baths3,210 sq. ft.308 Rosecomb Street, Northlake, TX 76247
MLS# 21034269Listed by: KELLER WILLIAMS REALTY-FM - New
 $1,176,900Active3 beds 3 baths3,082 sq. ft.
$1,176,900Active3 beds 3 baths3,082 sq. ft.109 Big Sky Circle, Northlake, TX 76226
MLS# 21020360Listed by: JLUX HOMES & CO. - New
 $270,000Active1.02 Acres
$270,000Active1.02 Acres1601 Sutherland, Northlake, TX 76247
MLS# 21034092Listed by: EXP REALTY - New
 $270,000Active1.02 Acres
$270,000Active1.02 Acres1565 Sutherland, Northlake, TX 76247
MLS# 21034096Listed by: EXP REALTY - New
 $435,000Active4 beds 3 baths2,245 sq. ft.
$435,000Active4 beds 3 baths2,245 sq. ft.1541 Westborough Drive, Northlake, TX 76226
MLS# 21026215Listed by: KELLER WILLIAMS REALTY - New
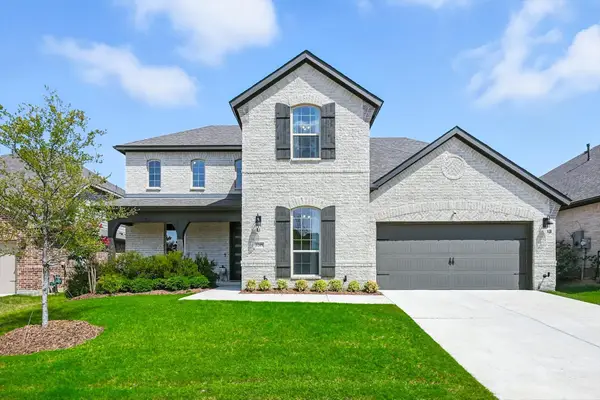 $565,000Active4 beds 4 baths2,946 sq. ft.
$565,000Active4 beds 4 baths2,946 sq. ft.3209 Lofty Pine Drive, Northlake, TX 76226
MLS# 21023730Listed by: LPT REALTY LLC - New
 $434,990Active4 beds 3 baths2,100 sq. ft.
$434,990Active4 beds 3 baths2,100 sq. ft.2504 Starling Street, Denton, TX 76205
MLS# 21030668Listed by: CENTURY 21 MIKE BOWMAN, INC.
