3220 Rustic Creek Drive, Northlake, TX 76262
Local realty services provided by:Better Homes and Gardens Real Estate Senter, REALTORS(R)
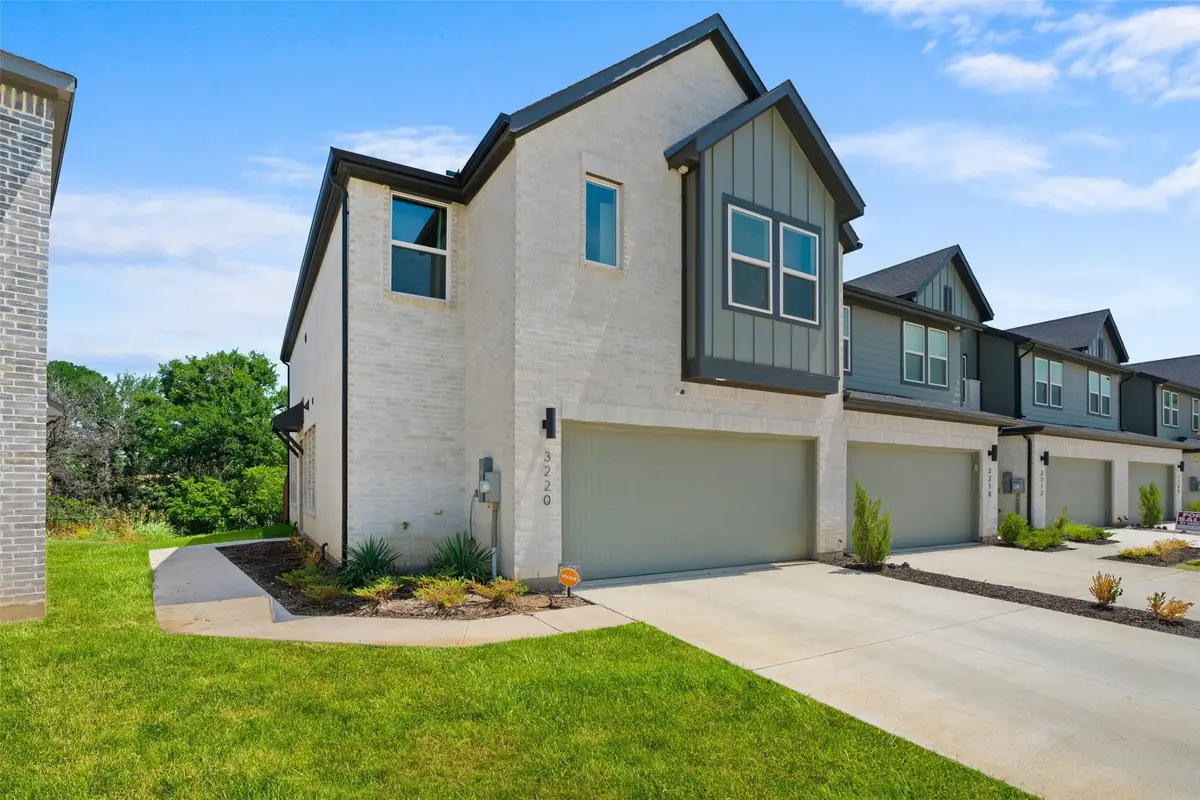
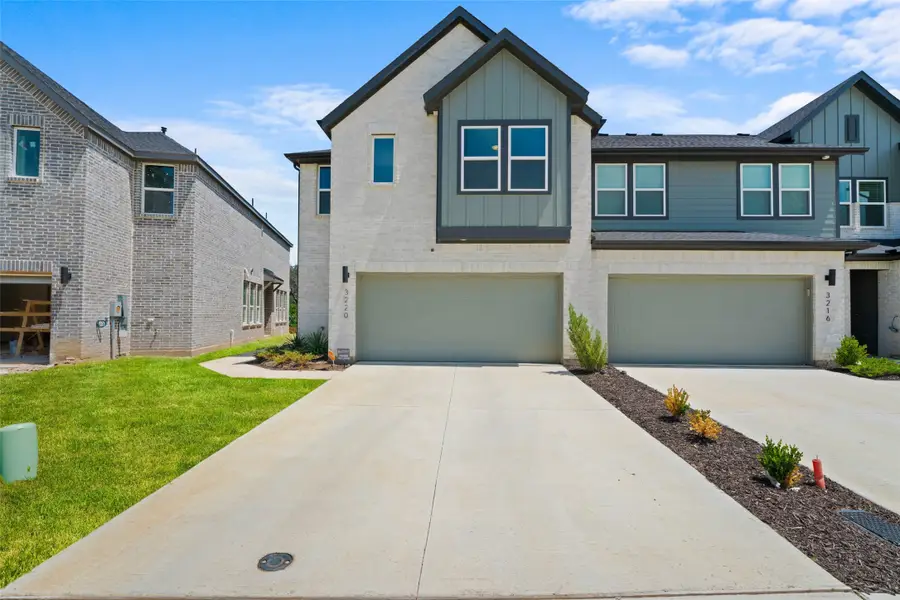
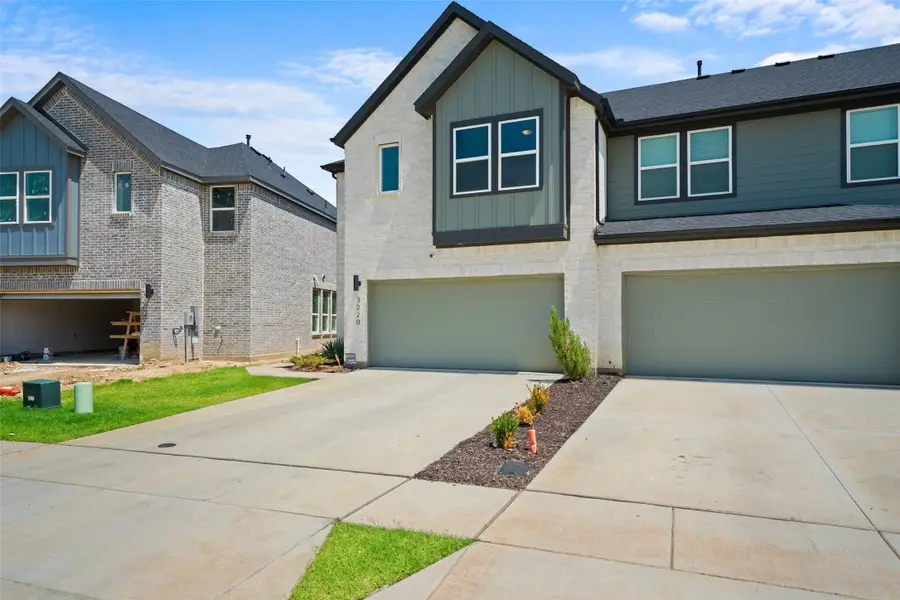
Listed by:raul arriaga214-682-4498
Office:ultima real estate
MLS#:21011434
Source:GDAR
Price summary
- Price:$439,900
- Price per sq. ft.:$204.7
- Monthly HOA dues:$440
About this home
CADENCE HOMES – MEADOW FLOOR PLAN
Experience luxury living in this END UNIT townhome featuring open-concept design with luxury vinyl plank flooring throughout. The modern kitchen showcases white quartz countertops, designer backsplash, stainless steel appliances, shaker-style cabinets, and spacious pantry.
The owner's suite boasts a large walk-in closet and abundant natural light, while the spa-inspired owner's bath features double vanities, semi-frameless glass shower, and designer fixtures. Secondary full bath includes dual sinks and tub-shower combo.
PRIME LOCATION: Top-rated NWISD • Alliance Corridor proximity • Easy I-35W & Hwy 114 access • Under 20 minutes to DFW Airport
END UNIT = Extra privacy with no shared side walls!
Some Designer Furniture and Personal items can be conveyed with the Sale. Move-in ready Furnished optional. This gorgeous home pre-qualifies for $15,000 Free grant funding.
Contact an agent
Home facts
- Year built:2023
- Listing Id #:21011434
- Added:97 day(s) ago
- Updated:August 10, 2025 at 03:41 AM
Rooms and interior
- Bedrooms:3
- Total bathrooms:3
- Full bathrooms:2
- Half bathrooms:1
- Living area:2,149 sq. ft.
Heating and cooling
- Cooling:Ceiling Fans, Central Air, Electric
- Heating:Central, Natural Gas
Structure and exterior
- Roof:Composition
- Year built:2023
- Building area:2,149 sq. ft.
- Lot area:0.08 Acres
Schools
- High school:Byron Nelson
- Middle school:Medlin
- Elementary school:Roanoke
Finances and disclosures
- Price:$439,900
- Price per sq. ft.:$204.7
- Tax amount:$3,531
New listings near 3220 Rustic Creek Drive
- Open Sun, 2 to 4pmNew
 $625,000Active4 beds 4 baths2,681 sq. ft.
$625,000Active4 beds 4 baths2,681 sq. ft.3600 Water Mill Way, Northlake, TX 76226
MLS# 21031365Listed by: EXP REALTY LLC - New
 $433,194Active3 beds 3 baths1,987 sq. ft.
$433,194Active3 beds 3 baths1,987 sq. ft.8912 Enclave Way, Northlake, TX 76262
MLS# 21033773Listed by: COLLEEN FROST REAL ESTATE SERV - New
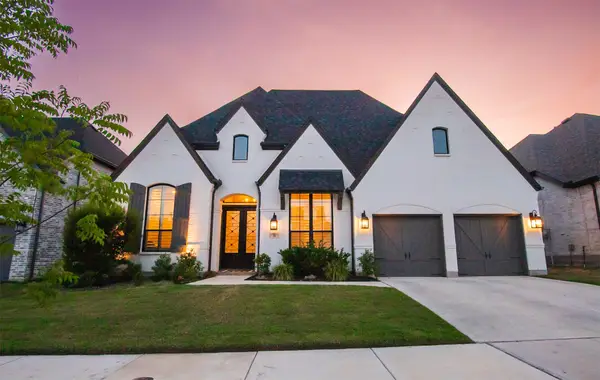 $780,000Active4 beds 3 baths3,210 sq. ft.
$780,000Active4 beds 3 baths3,210 sq. ft.308 Rosecomb Street, Northlake, TX 76247
MLS# 21034269Listed by: KELLER WILLIAMS REALTY-FM - New
 $1,176,900Active3 beds 3 baths3,082 sq. ft.
$1,176,900Active3 beds 3 baths3,082 sq. ft.109 Big Sky Circle, Northlake, TX 76226
MLS# 21020360Listed by: JLUX HOMES & CO. - New
 $270,000Active1.02 Acres
$270,000Active1.02 Acres1601 Sutherland, Northlake, TX 76247
MLS# 21034092Listed by: EXP REALTY - New
 $270,000Active1.02 Acres
$270,000Active1.02 Acres1565 Sutherland, Northlake, TX 76247
MLS# 21034096Listed by: EXP REALTY - New
 $435,000Active4 beds 3 baths2,245 sq. ft.
$435,000Active4 beds 3 baths2,245 sq. ft.1541 Westborough Drive, Northlake, TX 76226
MLS# 21026215Listed by: KELLER WILLIAMS REALTY - New
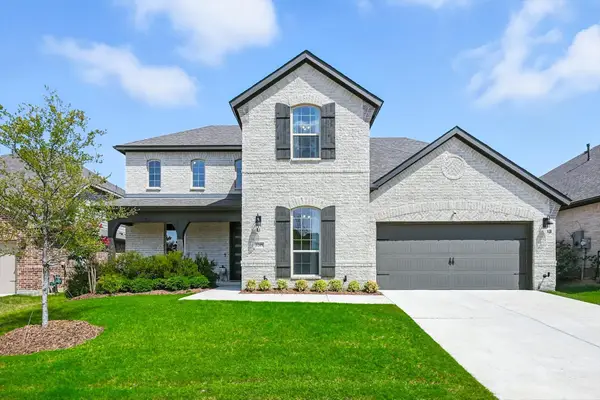 $565,000Active4 beds 4 baths2,946 sq. ft.
$565,000Active4 beds 4 baths2,946 sq. ft.3209 Lofty Pine Drive, Northlake, TX 76226
MLS# 21023730Listed by: LPT REALTY LLC - New
 $434,990Active4 beds 3 baths2,100 sq. ft.
$434,990Active4 beds 3 baths2,100 sq. ft.2504 Starling Street, Denton, TX 76205
MLS# 21030668Listed by: CENTURY 21 MIKE BOWMAN, INC. - New
 $688,955Active4 beds 4 baths3,313 sq. ft.
$688,955Active4 beds 4 baths3,313 sq. ft.1709 Quartz Street, Northlake, TX 76247
MLS# 21031370Listed by: HOMESUSA.COM
