6523 N Sparta Ave, Odessa, TX 79764
Local realty services provided by:Better Homes and Gardens Real Estate I-20 Team
6523 N Sparta Ave,Odessa, TX 79764
$949,500
- 4 Beds
- 3 Baths
- 2,744 sq. ft.
- Single family
- Active
Listed by: debbie may
Office: clements, realtors
MLS#:24010627
Source:TX_GTAR
Price summary
- Price:$949,500
- Price per sq. ft.:$346.03
About this home
WORK FROM HOME or JUST ENJOY THE EXTRA SPACE FOR PLAY! Plenty of high-end finishes are found throughout this 2744 sq ft home plus the remarkable 50x80 spray foamed shop with impressive 22-foot walls which includes 4 offices (or additional home/room space) a break room, and a convenient half bath. Attached to this is a 40x80 shop complete with a full bath and baton insulation to provide ample space for hobbies, storage, or professional endeavors. The property also has a large RV building, a premium metal fence, and 1.16 acre lot. Step inside the house to discover an impeccably designed 4 bdrm 2 bath home boasting modern finishes, gorgeous lighting, and an open floor plan that seamlessly blends style with functionality. In addition to the 4 bedrooms, a full size murphy-bed is built into the livingroom cabinets offering additional room for guests. The kitchen is a chef's dream, equipped with top-of-the-line appliances, custom cabinetry, and ample counter space perfect for entertaining guests or enjoying family meals. An attached 30x30 carport, offers shelter for vehicles and additional storage options. For those seeking even more space, there's a 20x20 storage building housing a water well. Additionally, a dedicated 20x51 insulated shop is perfect for storing a travel trailer, with an attached 35x51 lean-to providing additional covered space. Whether you're pursuing hobbies or need space for your business ventures, this property offers endless possibilities. Outside, enjoy the serene surroundings and beautifully landscaped yard kept lush with the sprinkler system which utilizes well water, creating a private oasis perfect for relaxation or outdoor gatherings. This home offers privacy and tranquility while being conveniently close to amenities and major thoroughfares. Don't miss the opportunity to own this one-of-a-kind property.
Contact an agent
Home facts
- Year built:1984
- Listing ID #:24010627
- Added:475 day(s) ago
- Updated:November 21, 2025 at 05:11 PM
Rooms and interior
- Bedrooms:4
- Total bathrooms:3
- Full bathrooms:2
- Half bathrooms:1
- Living area:2,744 sq. ft.
Heating and cooling
- Cooling:Central Electric, Individual Controlled, Zoned-2
- Heating:Central/Electric
Structure and exterior
- Roof:Aluminum or Metal
- Year built:1984
- Building area:2,744 sq. ft.
- Lot area:1.16 Acres
Schools
- High school:Ector County ISD
- Middle school:Ector County ISD
- Elementary school:Ector County ISD
Finances and disclosures
- Price:$949,500
- Price per sq. ft.:$346.03
New listings near 6523 N Sparta Ave
- New
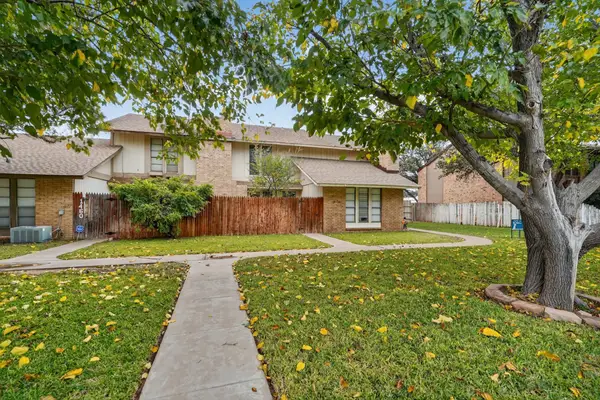 $175,000Active3 beds 3 baths1,370 sq. ft.
$175,000Active3 beds 3 baths1,370 sq. ft.1458 Brittany Lane, Odessa, TX 79761
MLS# 21116739Listed by: ELIST REO, LLC  $639,054Active4 beds 4 baths2,862 sq. ft.
$639,054Active4 beds 4 baths2,862 sq. ft.4714 Clover Field, Schertz, TX 78108
MLS# 1918696Listed by: DINA VERTERAMO, BROKER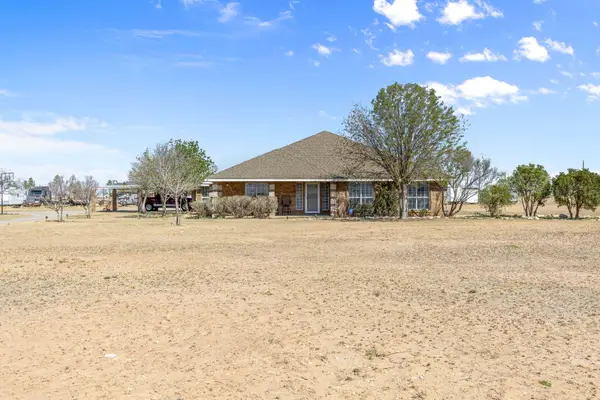 $710,000Active4 beds 2 baths2,250 sq. ft.
$710,000Active4 beds 2 baths2,250 sq. ft.1845 E South Fork Street, Odessa, TX 79766
MLS# 21096018Listed by: REAL BROKER (3)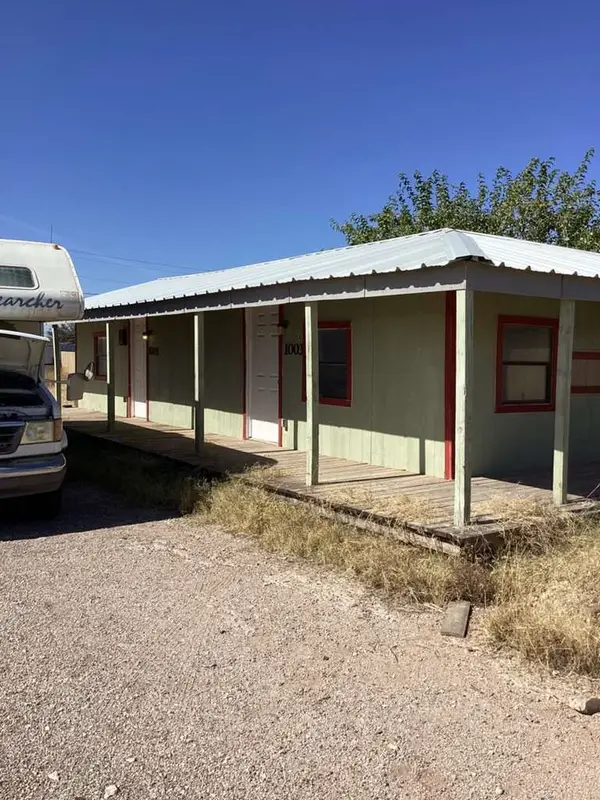 $130,000Active2 beds 1 baths1,000 sq. ft.
$130,000Active2 beds 1 baths1,000 sq. ft.1003 Adams Avenue, Odessa, TX 79761
MLS# 14146093Listed by: TOP BROKERAGE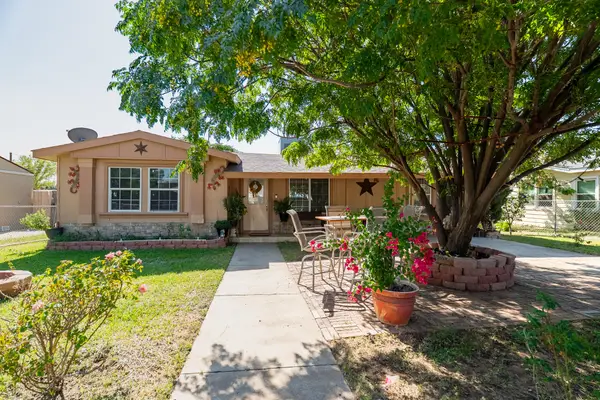 $190,000Active3 beds 1 baths1,203 sq. ft.
$190,000Active3 beds 1 baths1,203 sq. ft.3209 Redwood Drive, Odessa, TX 79762
MLS# 202561659Listed by: AYCOCK REALTY GROUP, LLC $48,000Active0.13 Acres
$48,000Active0.13 Acres1310 W 8th Street, Odessa, TX 79763
MLS# 21081827Listed by: TOP BROKERAGE LLC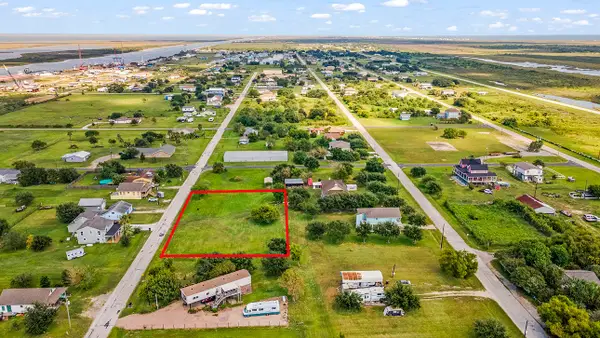 $75,000Active0.64 Acres
$75,000Active0.64 AcresLot 17 Overton Avenue, Port Bolivar, TX 76550
MLS# 69218818Listed by: COMPASS RE TEXAS, LLC - HOUSTON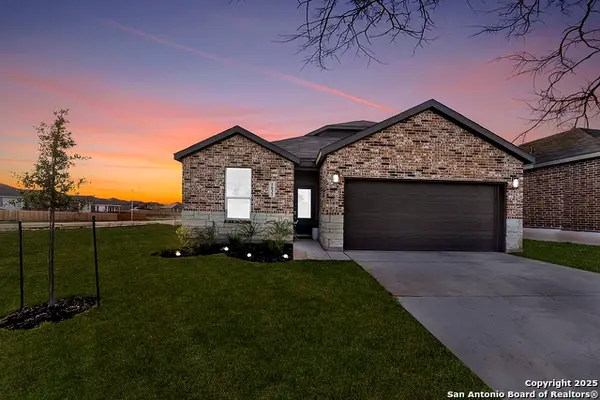 $300,000Pending4 beds 3 baths2,378 sq. ft.
$300,000Pending4 beds 3 baths2,378 sq. ft.5032 Palo Duro, Cibolo, TX 78108
MLS# 1911691Listed by: VISTA VIEW REALTY $217,000Active3 beds 2 baths2,485 sq. ft.
$217,000Active3 beds 2 baths2,485 sq. ft.2019 N Sam Houston Avenue, Odessa, TX 79761
MLS# 202560210Listed by: EXIT REALTY OF LUBBOCK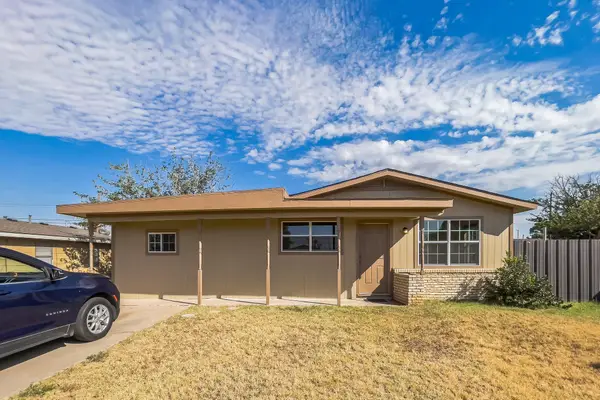 $180,000Pending4 beds 1 baths1,248 sq. ft.
$180,000Pending4 beds 1 baths1,248 sq. ft.1004 W 30th Street, Odessa, TX 79764
MLS# 202559852Listed by: NEWFOUND REAL ESTATE, LLC
