123 Claremont Drive, Ovilla, TX 75154
Local realty services provided by:Better Homes and Gardens Real Estate The Bell Group
Listed by:angelique burkett817-703-1685,817-703-1685
Office:realty of america, llc.
MLS#:20883893
Source:GDAR
Price summary
- Price:$595,000
- Price per sq. ft.:$209.88
- Monthly HOA dues:$27.5
About this home
ESTABLISHED, PICTURESQUE, TREE-LINED OVILLA Parc Subdivision. Offering 4 BR + a Private STUDY, 3 Full Baths, 2 Living Rooms Down and an Upstairs Media Room, 3-Car Garage & POOL on a spacious .362 Acre Lot. Small town tranquil Country Living, easily accessible to Big City amenities (30 min from Downtown Dallas). Timeless Handscraped Hardwood Floors lead to the Family Room Open to the Kitchen and Dining Area. Wall of Windows features the Cedar Pergola covered Flagstone Patio and Pool with Waterfall feature. Custom cabinets to ceiling feature frosted glass fronts and offer plenty of storage. Kitchen Design is Beautiful and Functional with the large granite island connecting conversations while cooking or baking. Your Primary and an additional room have ensuite FULL Bathrooms. The Multi-Gen area also has its own Living Room. Secondary Bedrooms are spacious. Primary Suite offers separate shower-tub and dual vanity areas. French Doors to the True Study help minimize sound if you work from home. Your upstairs Media room is a blank canvas for what your family needs. Pool Time in your private fenced in Backyard is sure to become a Favorite spot for enjoying mornings listening to the waterfall while drinking coffee or a wind down at Sunset. Just 30 min to Dallas and 45 min to Fort Worth, allows for a quick commute to the allure of Ovilla and the retreat that 123 Claremont Drive offers. See Virtual Tour
Contact an agent
Home facts
- Year built:2014
- Listing ID #:20883893
- Added:175 day(s) ago
- Updated:October 03, 2025 at 11:43 AM
Rooms and interior
- Bedrooms:4
- Total bathrooms:3
- Full bathrooms:3
- Living area:2,835 sq. ft.
Heating and cooling
- Cooling:Ceiling Fans, Central Air, Electric
- Heating:Central, Electric
Structure and exterior
- Roof:Composition
- Year built:2014
- Building area:2,835 sq. ft.
- Lot area:0.36 Acres
Schools
- High school:Heritage
- Middle school:Walnut Grove
- Elementary school:Dolores McClatchey
Finances and disclosures
- Price:$595,000
- Price per sq. ft.:$209.88
- Tax amount:$9,737
New listings near 123 Claremont Drive
- New
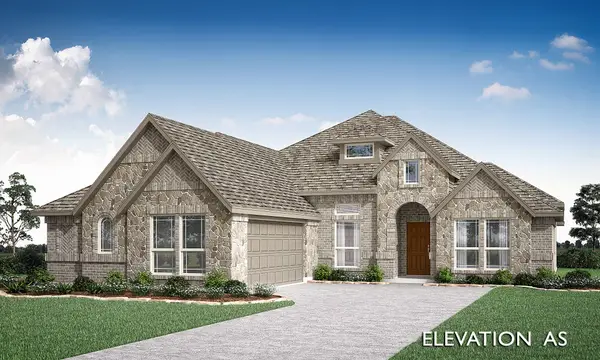 $480,000Active4 beds 3 baths2,260 sq. ft.
$480,000Active4 beds 3 baths2,260 sq. ft.3457 Nightingale Lane, Midlothian, TX 76065
MLS# 21062929Listed by: VISIONS REALTY & INVESTMENTS - New
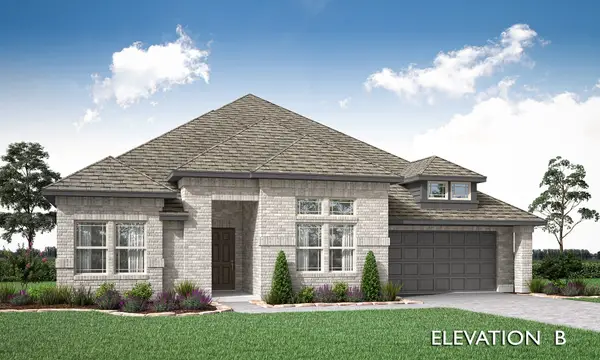 $490,000Active4 beds 3 baths2,527 sq. ft.
$490,000Active4 beds 3 baths2,527 sq. ft.3453 Nightingale Lane, Midlothian, TX 76065
MLS# 21063024Listed by: VISIONS REALTY & INVESTMENTS - New
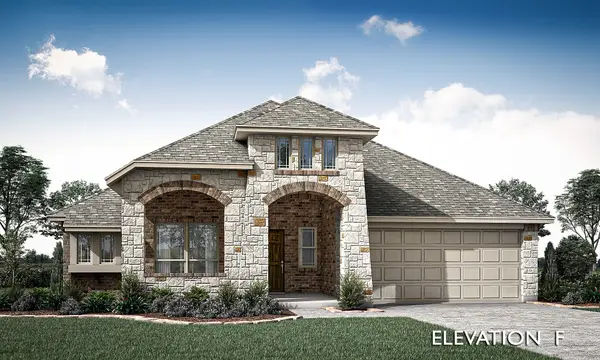 $485,000Active3 beds 2 baths2,313 sq. ft.
$485,000Active3 beds 2 baths2,313 sq. ft.3449 Nightingale Lane, Midlothian, TX 76065
MLS# 21062954Listed by: VISIONS REALTY & INVESTMENTS - New
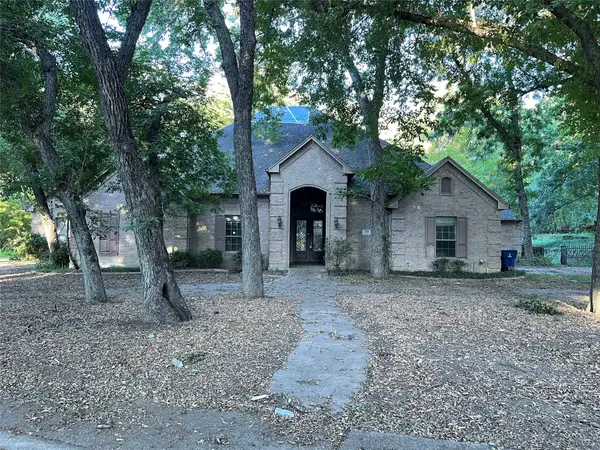 $550,000Active6 beds 4 baths4,527 sq. ft.
$550,000Active6 beds 4 baths4,527 sq. ft.110 Bent Tree Lane, Ovilla, TX 75154
MLS# 21074783Listed by: EXP REALTY LLC - New
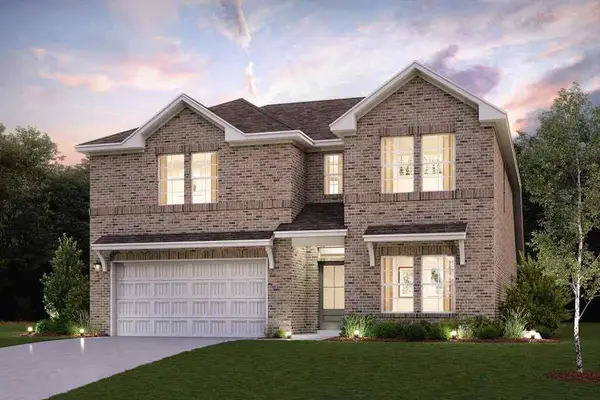 $410,900Active4 beds 3 baths2,596 sq. ft.
$410,900Active4 beds 3 baths2,596 sq. ft.318 Amberville Drive, Red Oak, TX 75154
MLS# 21071554Listed by: CENTURY COMMUNITIES - New
 $599,999Active5 beds 3 baths2,784 sq. ft.
$599,999Active5 beds 3 baths2,784 sq. ft.3910 Monterrey Oak Way, Ovilla, TX 75154
MLS# 21070259Listed by: TERO REAL ESTATE - Open Sat, 10am to 7pmNew
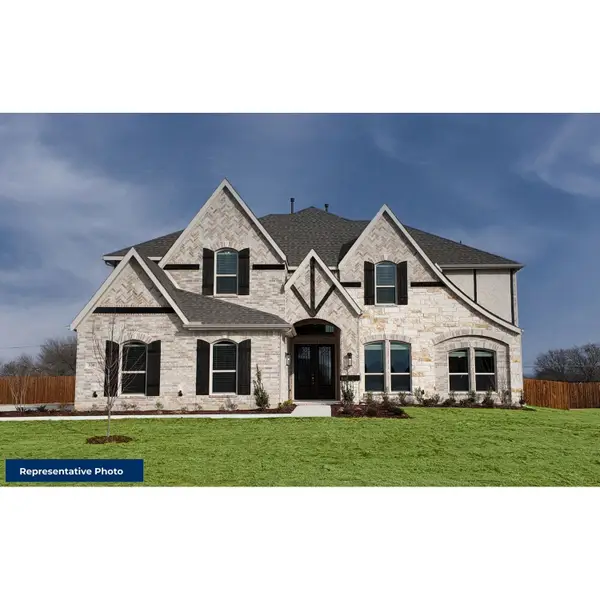 $907,618Active5 beds 4 baths4,491 sq. ft.
$907,618Active5 beds 4 baths4,491 sq. ft.121 Broadmoor Lane, Ovilla, TX 75154
MLS# 21066396Listed by: HOMESUSA.COM 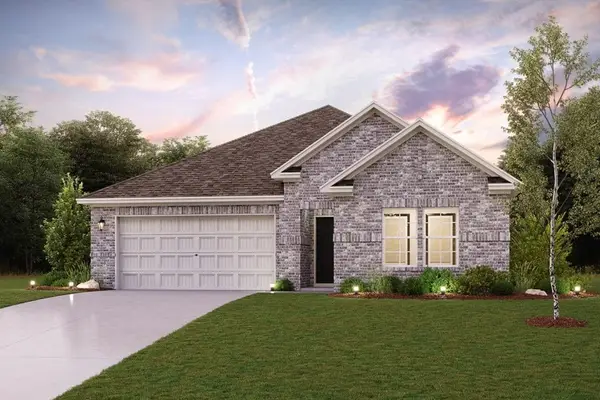 $352,900Active3 beds 2 baths1,827 sq. ft.
$352,900Active3 beds 2 baths1,827 sq. ft.326 Amberville Drive, Red Oak, TX 75154
MLS# 21066375Listed by: CENTURY COMMUNITIES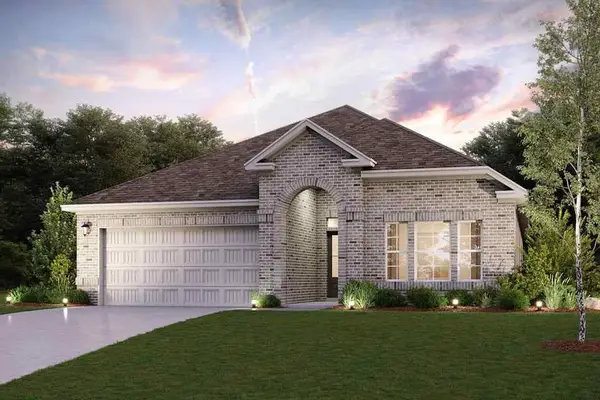 $376,900Active4 beds 3 baths2,093 sq. ft.
$376,900Active4 beds 3 baths2,093 sq. ft.330 Amberville Drive, Red Oak, TX 75154
MLS# 21066376Listed by: CENTURY COMMUNITIES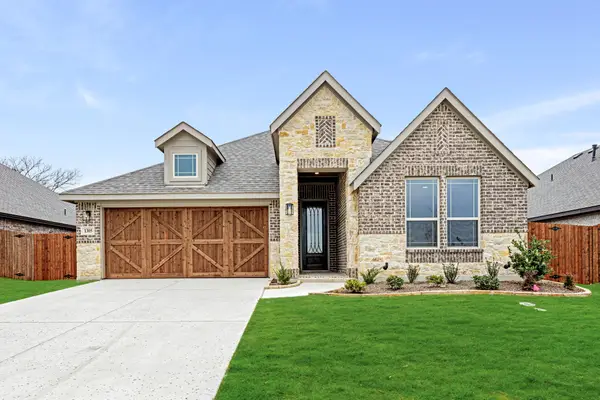 $437,990Active3 beds 2 baths2,103 sq. ft.
$437,990Active3 beds 2 baths2,103 sq. ft.1305 Wrenwood Court, Red Oak, TX 75154
MLS# 21064966Listed by: VISIONS REALTY & INVESTMENTS
