3910 Monterrey Oak Way, Ovilla, TX 75154
Local realty services provided by:Better Homes and Gardens Real Estate Lindsey Realty
Listed by: dustin jordan
Office: tero real estate
MLS#:21070259
Source:GDAR
Price summary
- Price:$599,999
- Price per sq. ft.:$215.52
- Monthly HOA dues:$32.08
About this home
Welcome to Bryson Manor in Ovilla where modern farmhouse design meets everyday comfort. This 4 bed home with a flexible office or 5th bedroom offers 2,784sf of thoughtfully designed living space on a spacious .38 acre lot, all within the highly sought after Midlothian ISD. Step inside to a dramatic vaulted living room ceiling highlighted by a striking cedar beam and oversized fireplace, the perfect centerpiece for gatherings or quiet nights in. The space is filled with natural light from three large windows, creating an inviting atmosphere from morning to evening. The open concept kitchen features a massive center island with breakfast bar, granite countertops, double ovens, and a generous walk in pantry. Four large windows line the kitchen, bathing the space in sunlight throughout the day and making it the true heart of the home. The primary suite is a retreat of its own with a spa inspired bath including a walk in shower, stand alone soaking tub, dual vanities, and a large walk in closet. Three additional bedrooms, plus the versatile office or flex room, provide room for family, guests, or a dedicated workspace. Wood flooring carries throughout the home, complemented by soaring door frames that enhance the open, airy feel. Practical touches like a mudroom and oversized 3 car side facing garage ensure both function and style. Outdoors, enjoy the Texas evenings on a covered back patio overlooking a large fenced backyard, or relax on the welcoming front porch ample room for a pool or other outdoor projects. The neighborhood offers a pond stocked with fish for catch and release fun, walking trails, a pavilion with picnic tables, and some of the lowest HOA fees around. Conveniently located near Hwy 287, I35, and 67, this home puts you minutes from Cedar Hill, Waxahachie, Mansfield, and easy commutes to Dallas and Fort Worth.
Contact an agent
Home facts
- Year built:2022
- Listing ID #:21070259
- Added:50 day(s) ago
- Updated:November 15, 2025 at 08:45 AM
Rooms and interior
- Bedrooms:5
- Total bathrooms:3
- Full bathrooms:2
- Half bathrooms:1
- Living area:2,784 sq. ft.
Heating and cooling
- Cooling:Central Air, Electric
- Heating:Central, Electric
Structure and exterior
- Year built:2022
- Building area:2,784 sq. ft.
- Lot area:0.39 Acres
Schools
- High school:Midlothian
- Middle school:Walnut Grove
- Elementary school:Dolores McClatchey
Finances and disclosures
- Price:$599,999
- Price per sq. ft.:$215.52
- Tax amount:$10,883
New listings near 3910 Monterrey Oak Way
- New
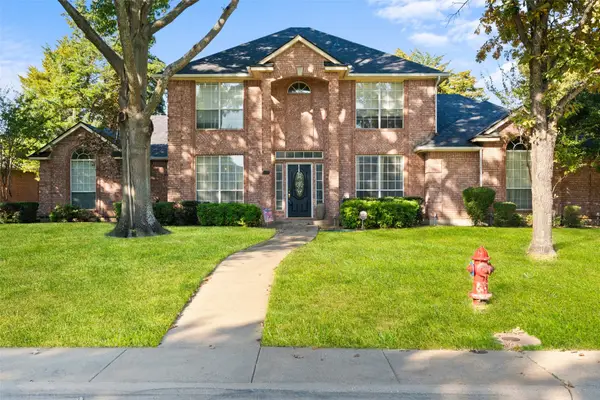 $449,000Active4 beds 4 baths2,745 sq. ft.
$449,000Active4 beds 4 baths2,745 sq. ft.117 Ashburne Glen Lane, Ovilla, TX 75154
MLS# 21109080Listed by: CENTURY 21 JUDGE FITE CO. - New
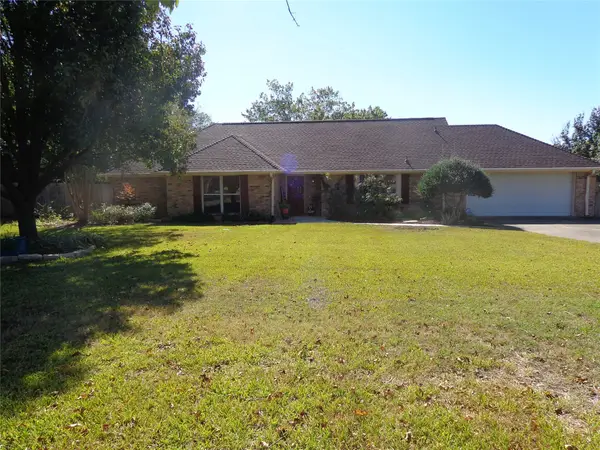 $475,000Active3 beds 2 baths1,863 sq. ft.
$475,000Active3 beds 2 baths1,863 sq. ft.144 Suburban Drive, Ovilla, TX 75154
MLS# 21103276Listed by: MELISSA HUNTER REALTY GROUP 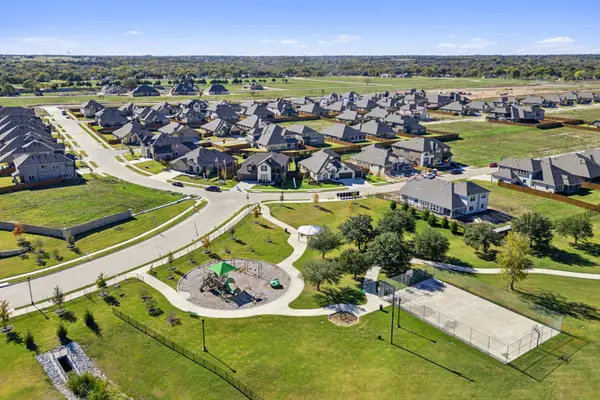 $716,910Active4 beds 4 baths4,151 sq. ft.
$716,910Active4 beds 4 baths4,151 sq. ft.141 Hollingsworth Lane, Oak Leaf, TX 75154
MLS# 21101588Listed by: HOMESUSA.COM $549,999Active4 beds 2 baths2,387 sq. ft.
$549,999Active4 beds 2 baths2,387 sq. ft.602 Christa Street, Ovilla, TX 75154
MLS# 21089945Listed by: ORCHARD BROKERAGE- Open Sun, 8am to 11pm
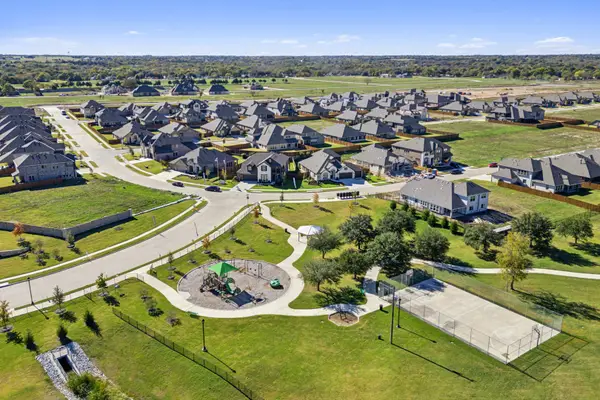 $596,659Active4 beds 3 baths3,000 sq. ft.
$596,659Active4 beds 3 baths3,000 sq. ft.205 Hollingsworth Lane, Glenn Heights, TX 75154
MLS# 21101558Listed by: HOMESUSA.COM - Open Sun, 1 to 3:30pm
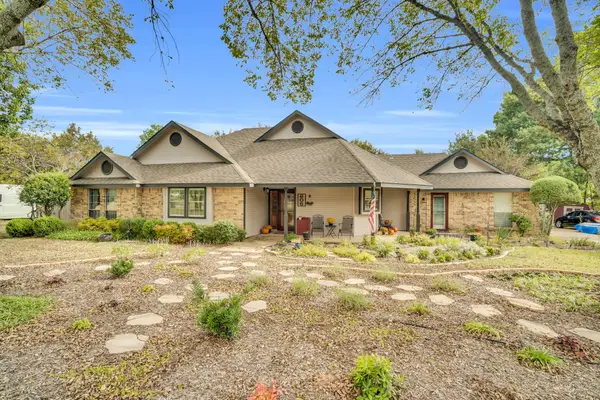 $475,000Active4 beds 3 baths2,162 sq. ft.
$475,000Active4 beds 3 baths2,162 sq. ft.606 Buckboard Street, Ovilla, TX 75154
MLS# 21099464Listed by: KELLER WILLIAMS REALTY 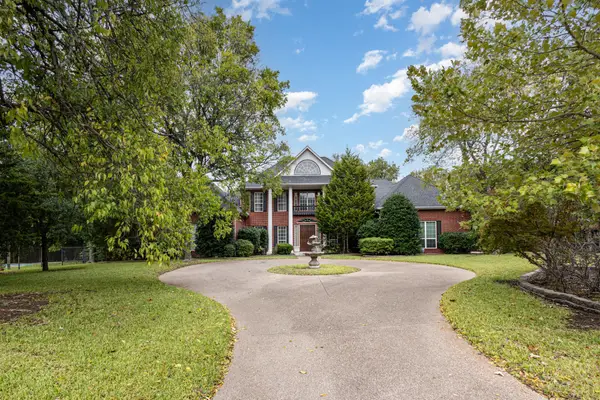 $680,000Active5 beds 4 baths3,845 sq. ft.
$680,000Active5 beds 4 baths3,845 sq. ft.105 Woodlands Court, Ovilla, TX 75154
MLS# 21099611Listed by: MARK SPAIN REAL ESTATE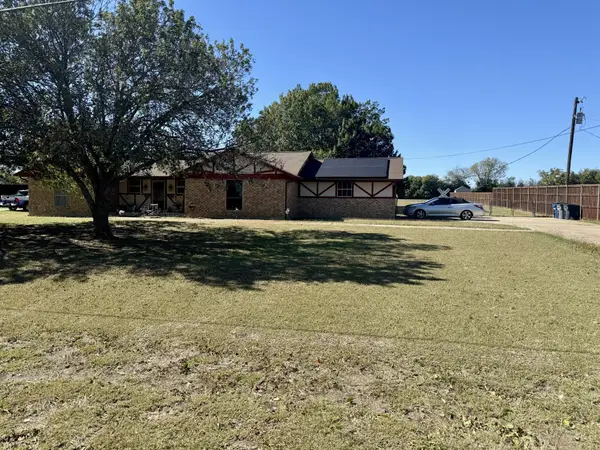 $394,900Active3 beds 2 baths1,671 sq. ft.
$394,900Active3 beds 2 baths1,671 sq. ft.707 Buckboard Street, Ovilla, TX 75154
MLS# 21099724Listed by: TERO REAL ESTATE- Open Sat, 12am to 2pm
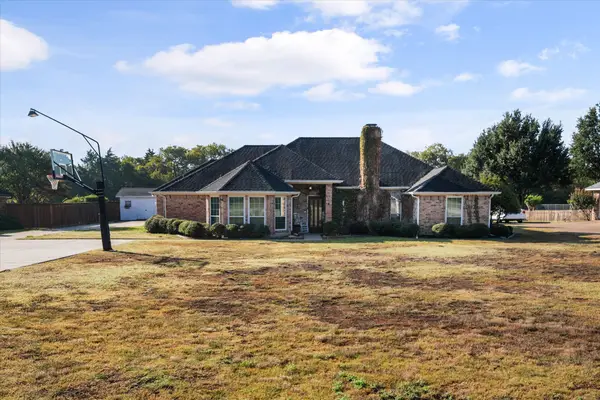 $429,000Active3 beds 2 baths1,866 sq. ft.
$429,000Active3 beds 2 baths1,866 sq. ft.120 Suburban Drive, Ovilla, TX 75154
MLS# 21099065Listed by: BIAN REALTY 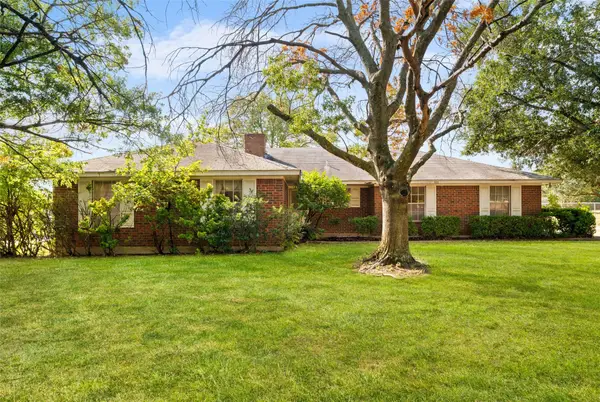 $249,900Pending3 beds 2 baths1,386 sq. ft.
$249,900Pending3 beds 2 baths1,386 sq. ft.602 Cardinal Drive, Ovilla, TX 75154
MLS# 21092933Listed by: CENTURY 21 JUDGE FITE CO.
